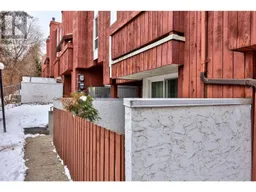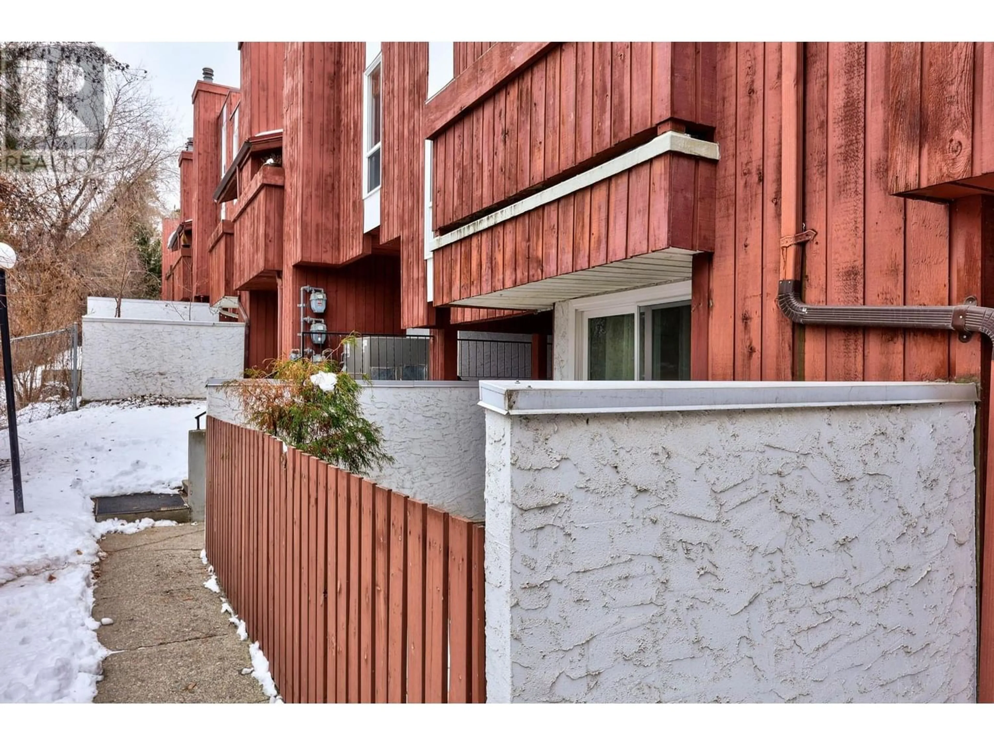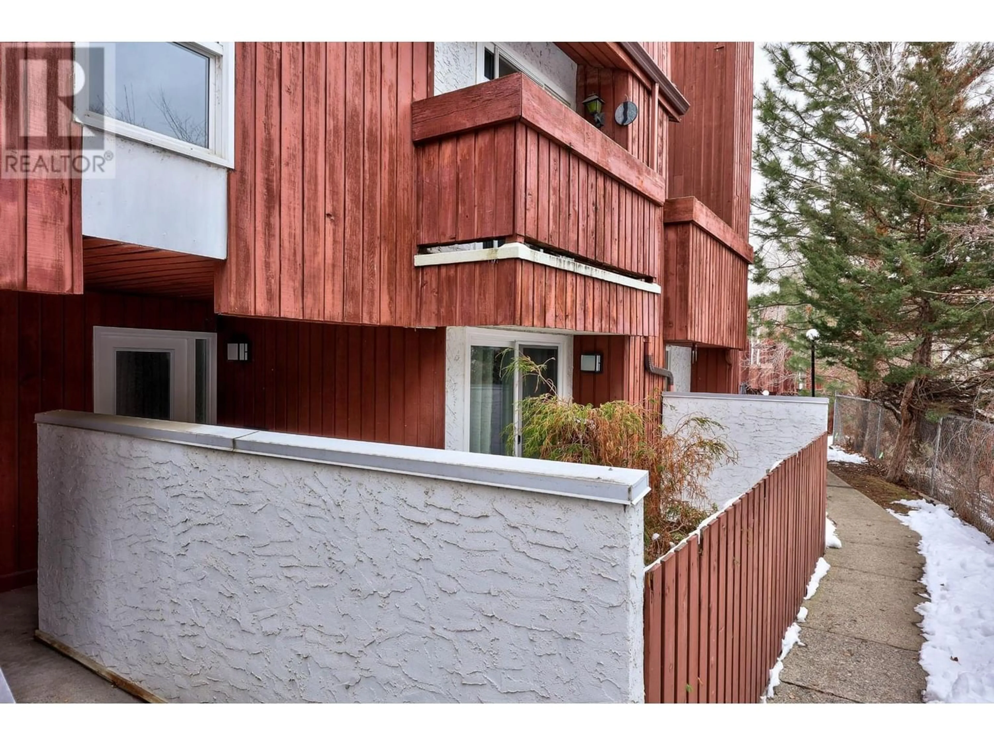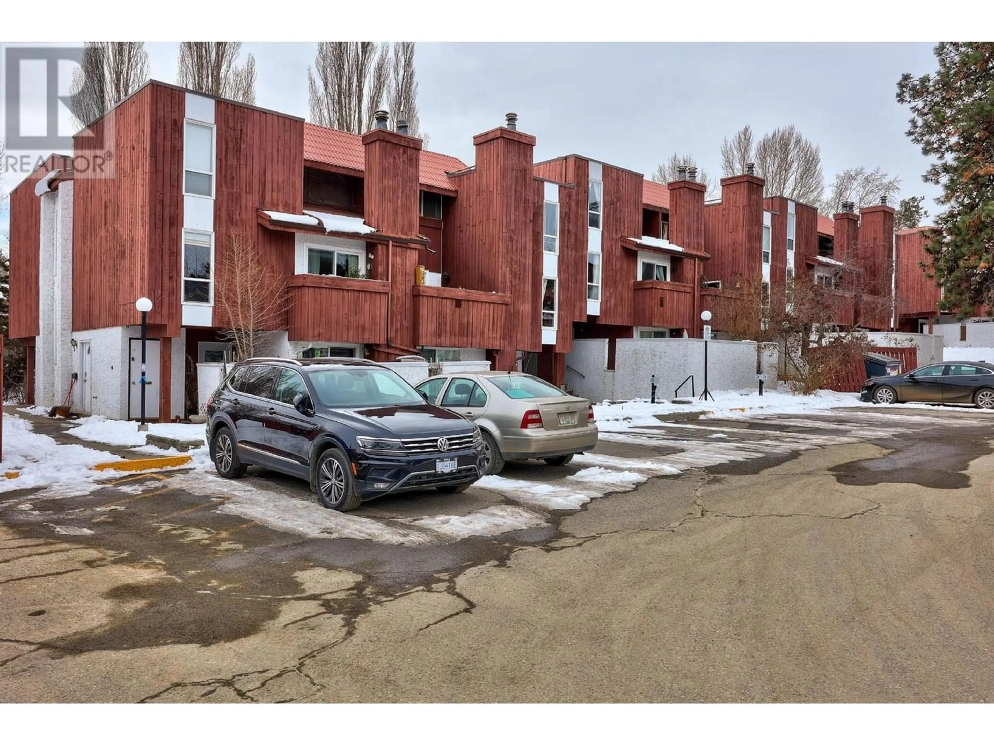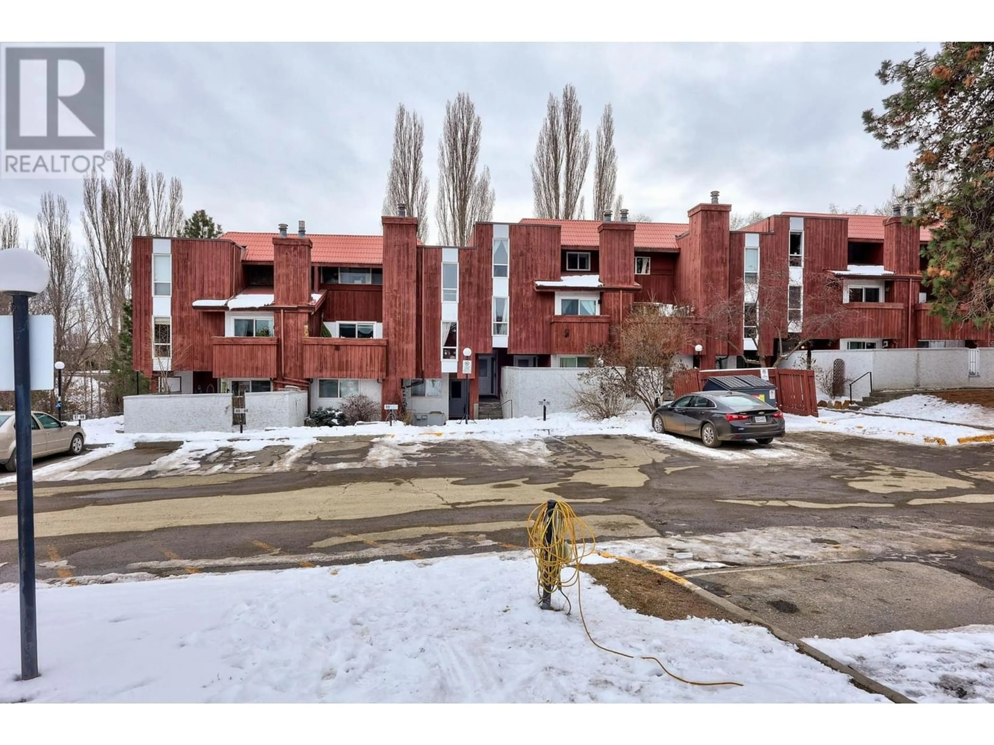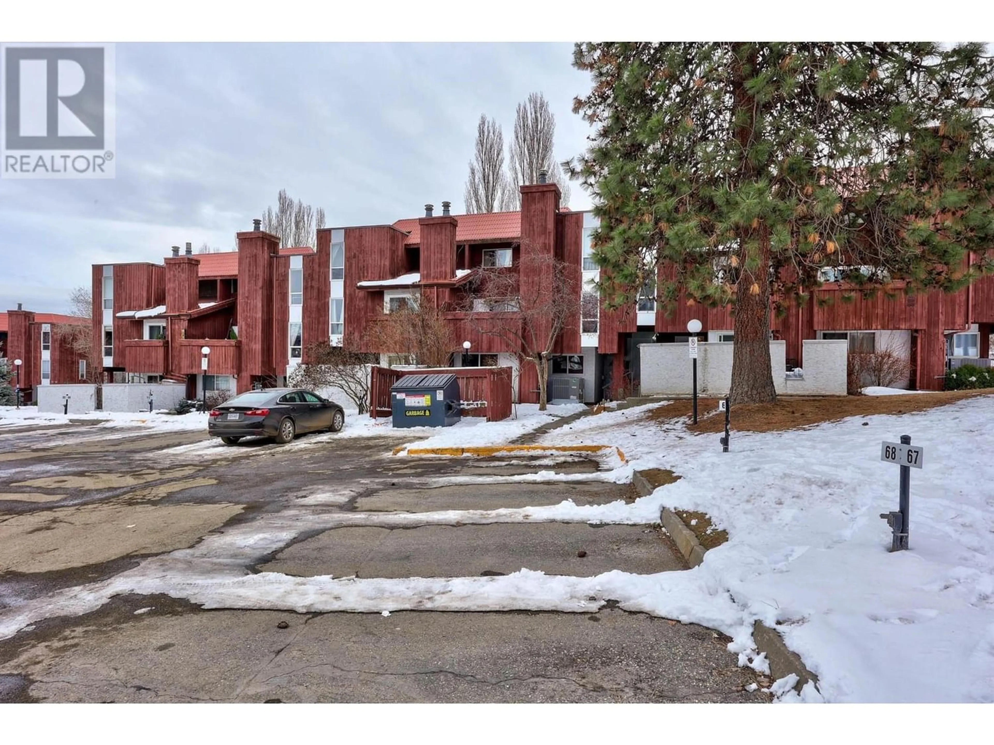84-1435 SUMMIT DRIVE, Kamloops, British Columbia V2E1S4
Contact us about this property
Highlights
Estimated ValueThis is the price Wahi expects this property to sell for.
The calculation is powered by our Instant Home Value Estimate, which uses current market and property price trends to estimate your home’s value with a 90% accuracy rate.Not available
Price/Sqft$365/sqft
Est. Mortgage$1,395/mo
Maintenance fees$282/mo
Tax Amount ()-
Days On Market221 days
Description
Nestled in the heart of lower Sahali, this charming two-bedroom rancher-style townhome presents an ideal opportunity for first-time homebuyers or those seeking to downsize. Boasting a prime central location, residents enjoy convenient access to a plethora of amenities. Thoughtfully updated, this residence showcases modern enhancements including a renovated kitchen, stylish laminate flooring, upgraded tiling, and a refreshed bathroom vanity. Positioned in one of the most tranquil corners of the complex, the fenced yard provides a serene retreat, bordered by lush greenery. Privacy is paramount, with the backdrop of a scenic green belt enhancing the sense of seclusion. Flexible ownership options abound, with both rentals and pets permitted. All measurements approx. Strata fee is $281.99 (id:39198)
Property Details
Interior
Features
Main level Floor
4pc Bathroom
Kitchen
10 ft x 6 ftLiving room
14 ft ,5 in x 11 ft ,5 inDining room
10 ft x 9 ft ,10 inExterior
Parking
Garage spaces 1
Garage type Open
Other parking spaces 0
Total parking spaces 1
Condo Details
Inclusions
Property History
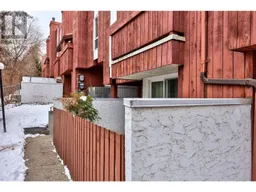 18
18