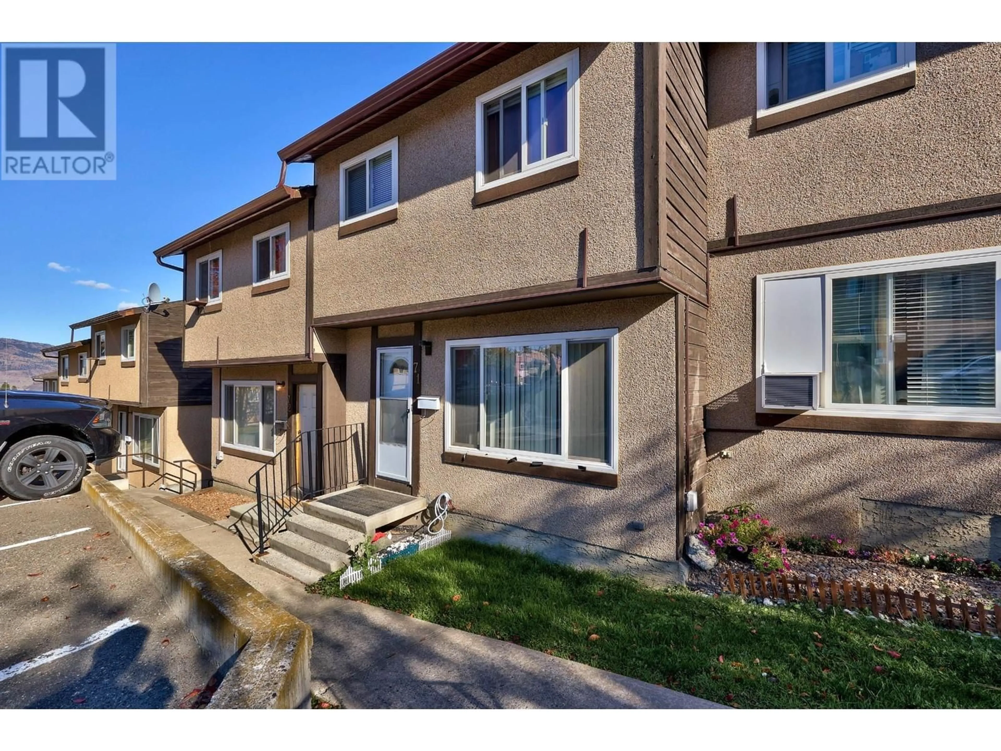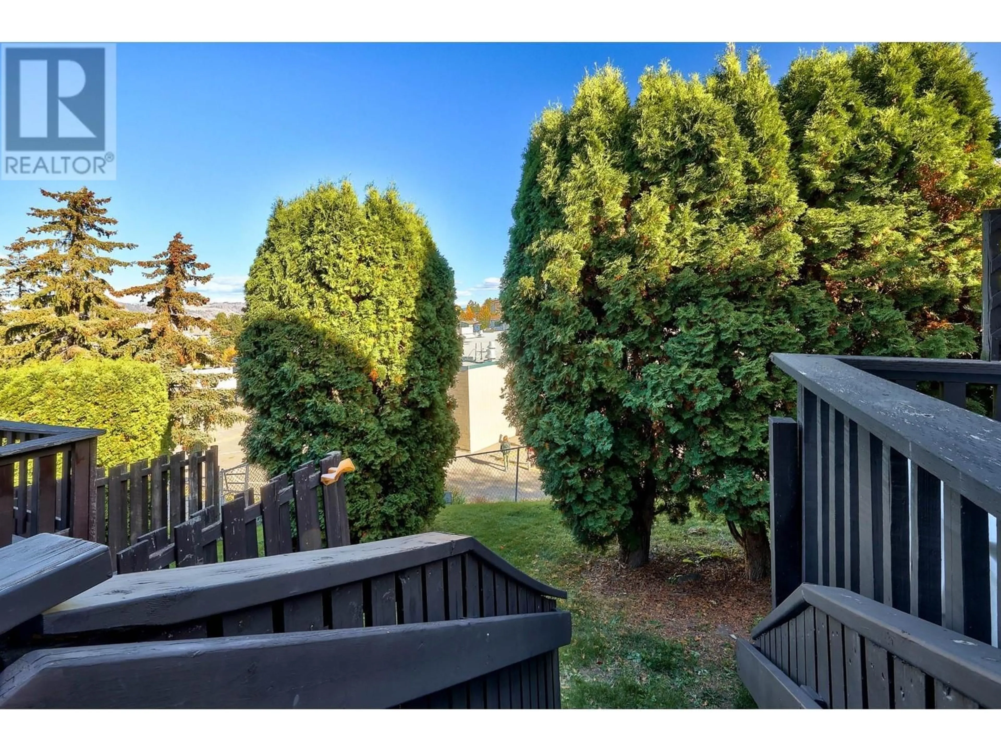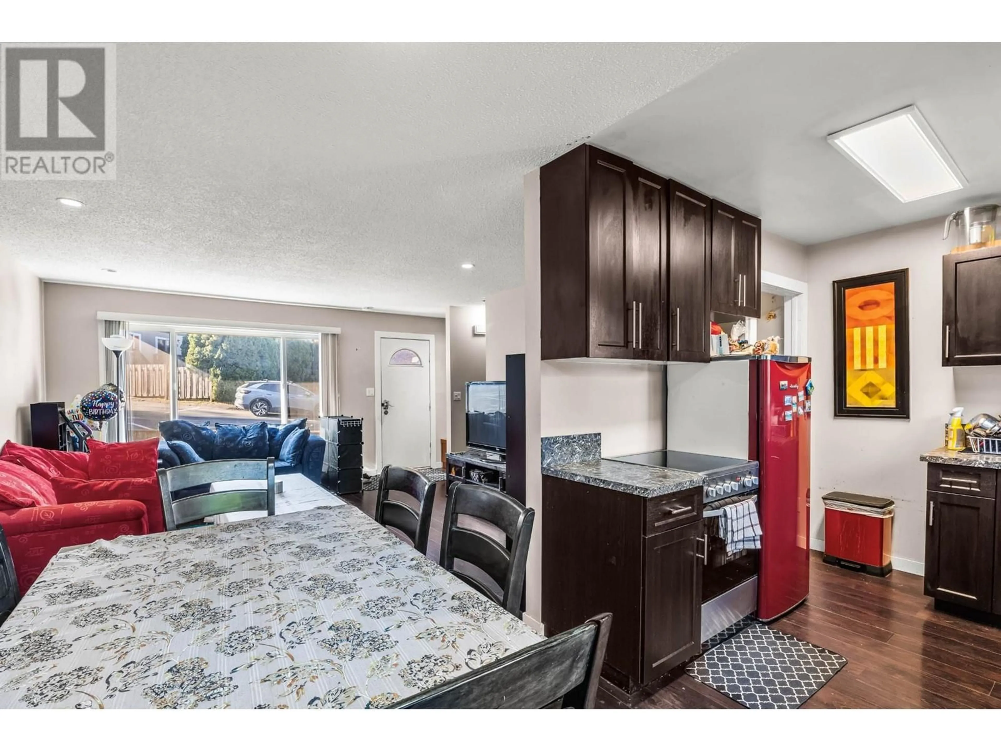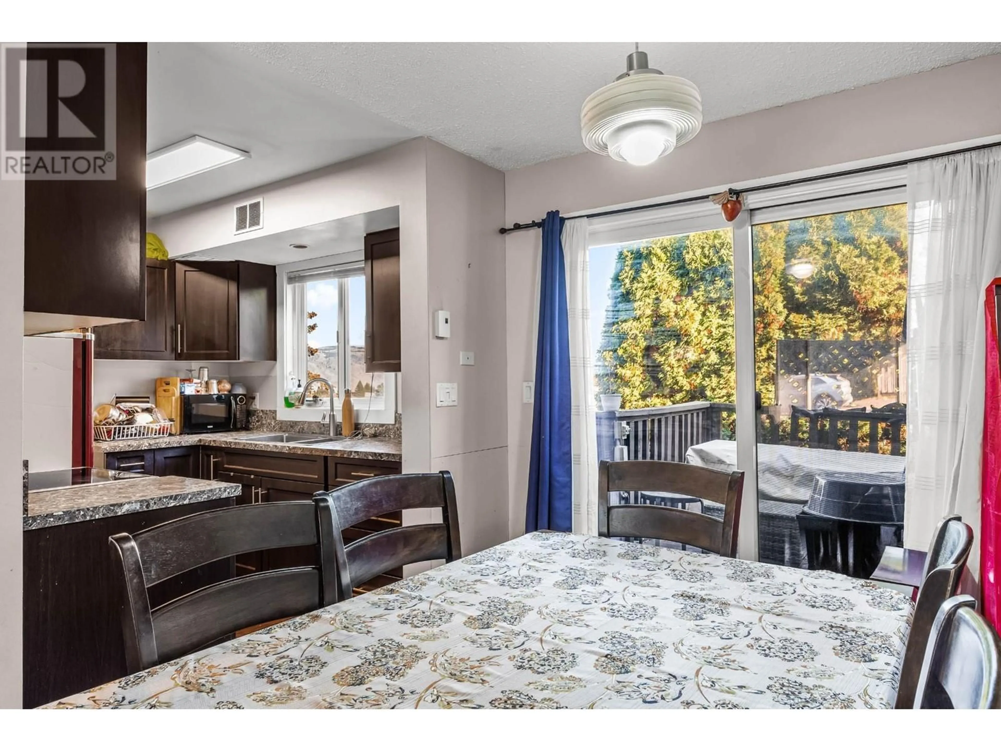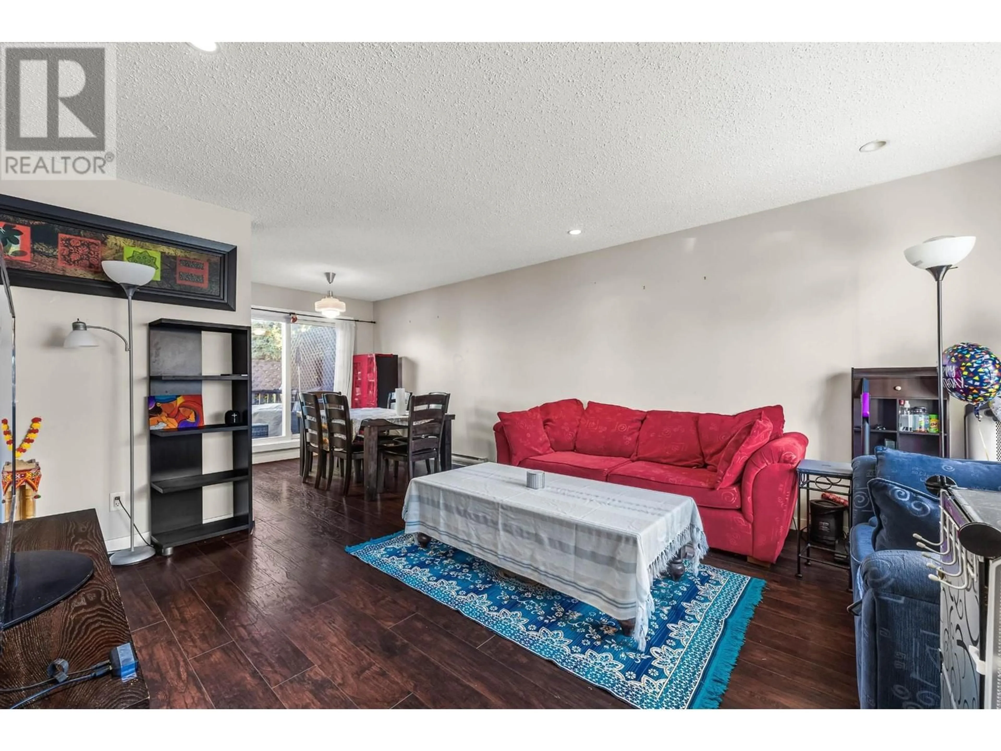1605 SUMMIT Drive Unit# 71, Kamloops, British Columbia V2E2A5
Contact us about this property
Highlights
Estimated ValueThis is the price Wahi expects this property to sell for.
The calculation is powered by our Instant Home Value Estimate, which uses current market and property price trends to estimate your home’s value with a 90% accuracy rate.Not available
Price/Sqft$306/sqft
Est. Mortgage$1,717/mo
Maintenance fees$380/mo
Tax Amount ()-
Days On Market124 days
Description
Fully finished 3-level, 4 bedroom, 2 full bathroom unit in the heart of Sahali! Riverview Village is steps away from Peterson Creek trails, bus stops, schools, and boasts a finished basement containing the fourth bedroom and updated bathroom (unique in the complex!). Enjoy the morning sun while sipping coffee on your patio located just off of the kitchen, or make the large downstairs bedroom into a gym, media room, craft room, storage etc. QUICK POSSESSION POSSIBLE. Don't wait, view this property today! (id:39198)
Property Details
Interior
Features
Second level Floor
Bedroom
11'0'' x 9'0''Bedroom
9'0'' x 9'0''Full bathroom
Bedroom
9'0'' x 10'0''Exterior
Features
Condo Details
Inclusions
Property History
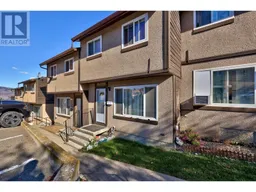 21
21
