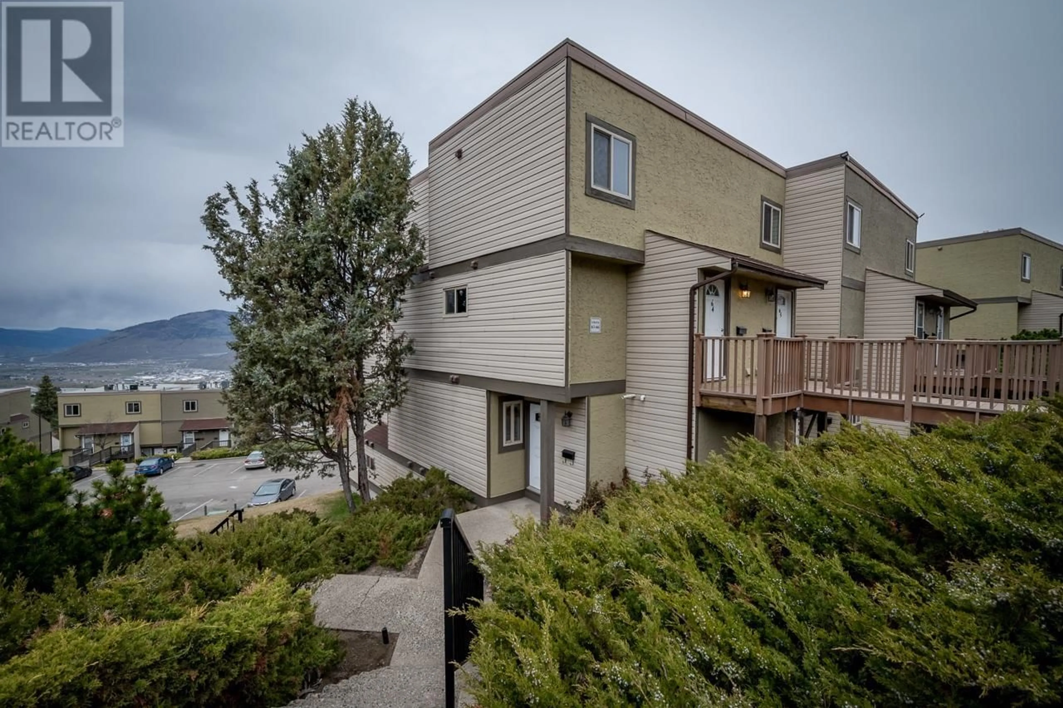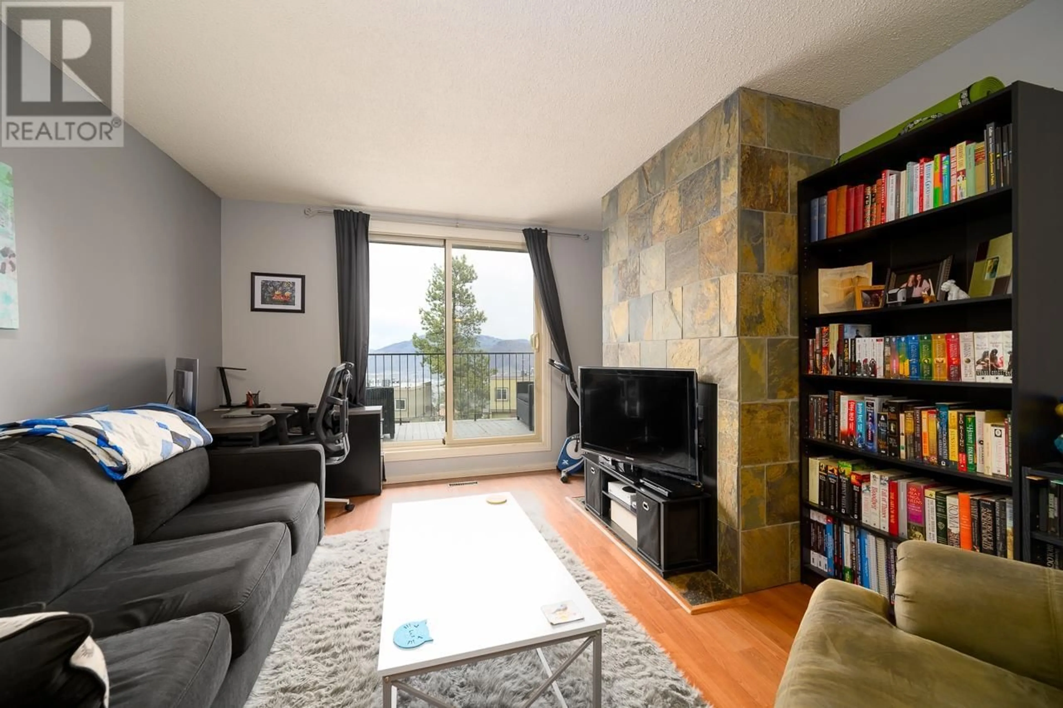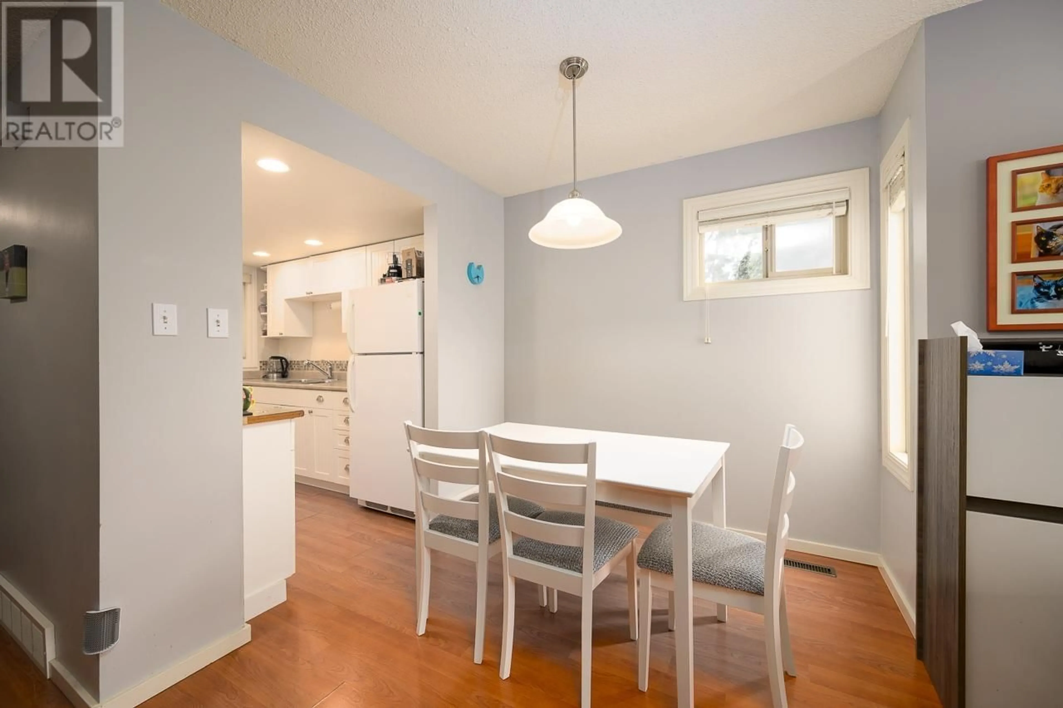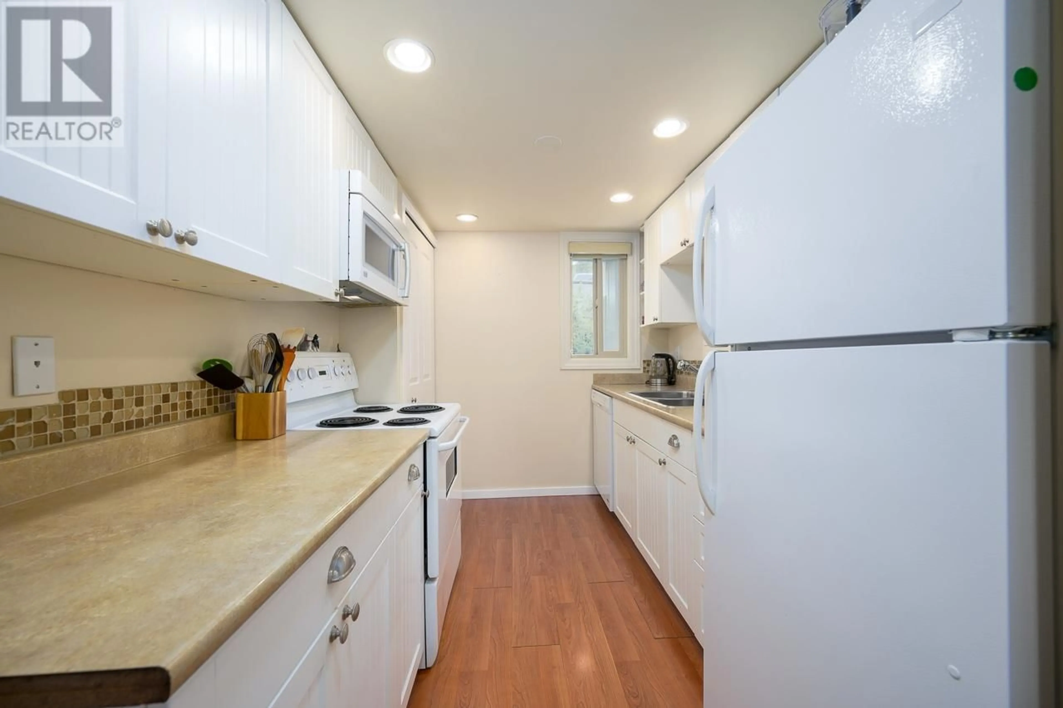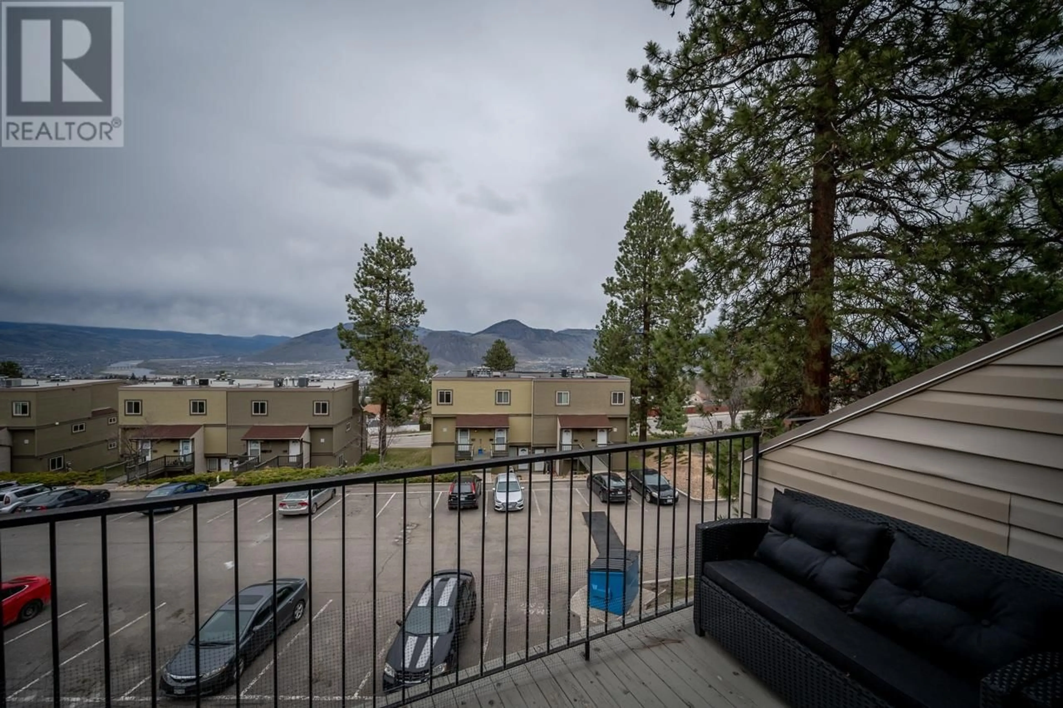63-1750 SUMMIT DRIVE, Kamloops, British Columbia V2E1Y1
Contact us about this property
Highlights
Estimated ValueThis is the price Wahi expects this property to sell for.
The calculation is powered by our Instant Home Value Estimate, which uses current market and property price trends to estimate your home’s value with a 90% accuracy rate.Not available
Price/Sqft$345/sqft
Est. Mortgage$1,542/mo
Maintenance fees$337/mo
Tax Amount ()-
Days On Market251 days
Description
This centrally located townhouse is perfect for a first-time home buyer or investor! Enter through the main door where you will find an office or storage room. The main floor features a galley style kitchen with ample cabinet space, leading seamlessly into the bright dining room. Adjacent to the dining area is the inviting living room, which opens up to a deck perfect for enjoying the stunning mountain views. Heading downstairs, you'll find two good sized bedrooms with new carpet throughout (including the stairs) and a full 4 piece bathroom complete with side by side laundry. The property includes one assigned parking stall with additional parking available. Conveniently situated close to schools, transportation, and amenities. Upgrades include A/C & furnace (2023), paint, carpet in bedrooms and stairs, windows, hot water tank 2018 and more. Rentals allowed and pets permitted (restricted, no dogs, one cat only). (id:39198)
Property Details
Interior
Features
Basement Floor
4pc Bathroom
Bedroom
10 ft ,8 in x 7 ft ,9 inPrimary Bedroom
11 ft ,6 in x 10 ft ,8 inLaundry room
4 ft ,9 in x 5 ft ,9 inCondo Details
Inclusions

