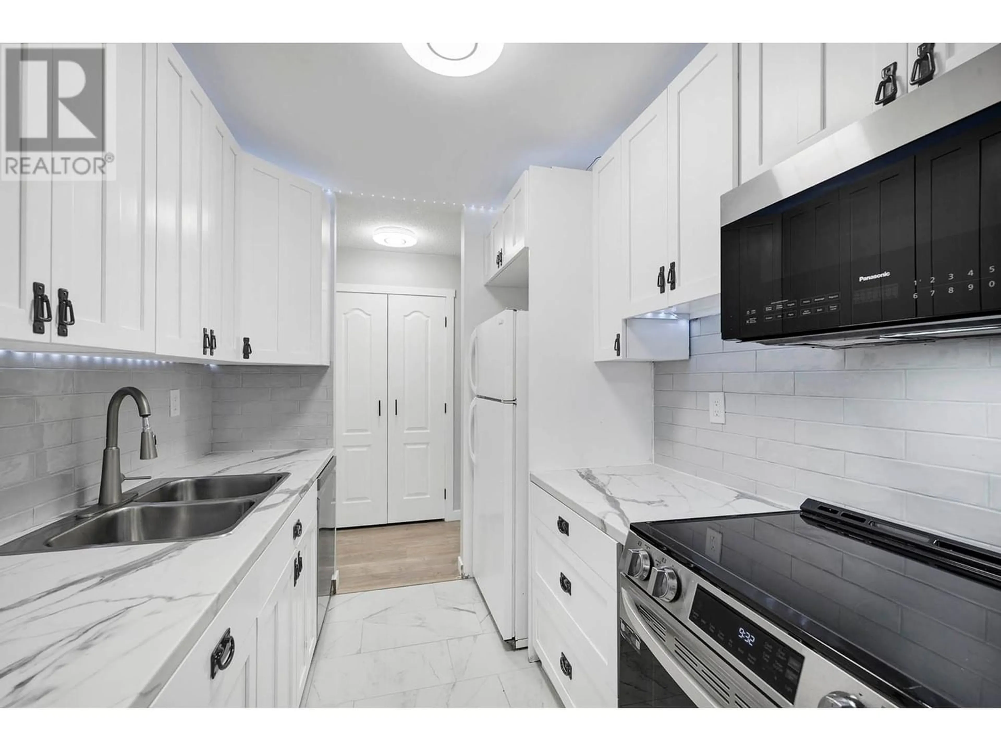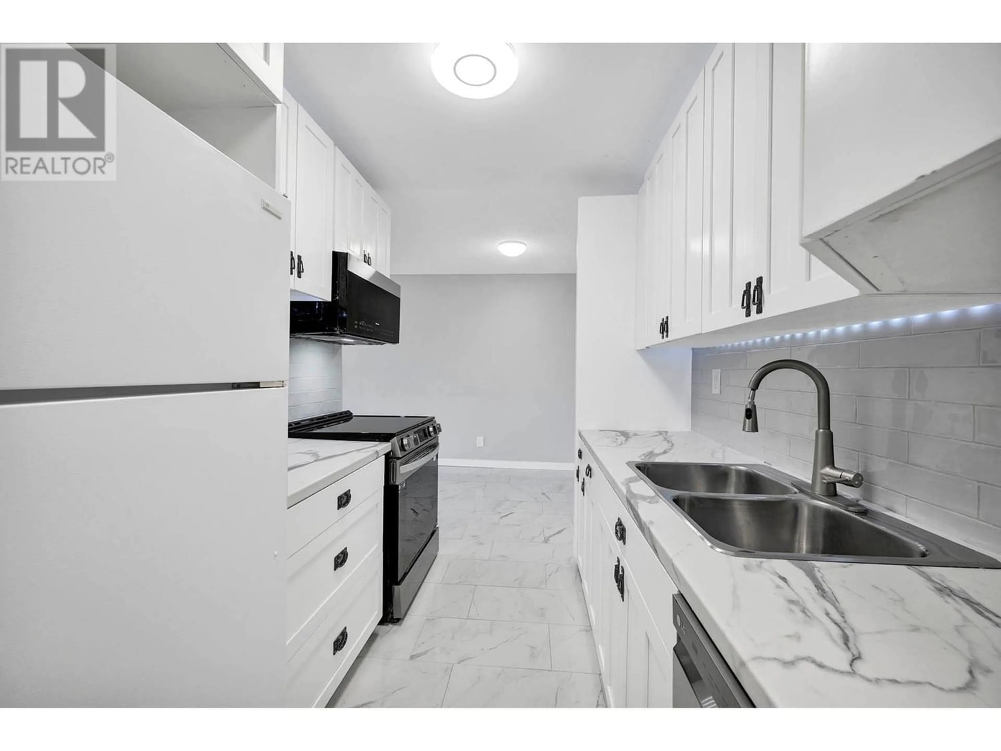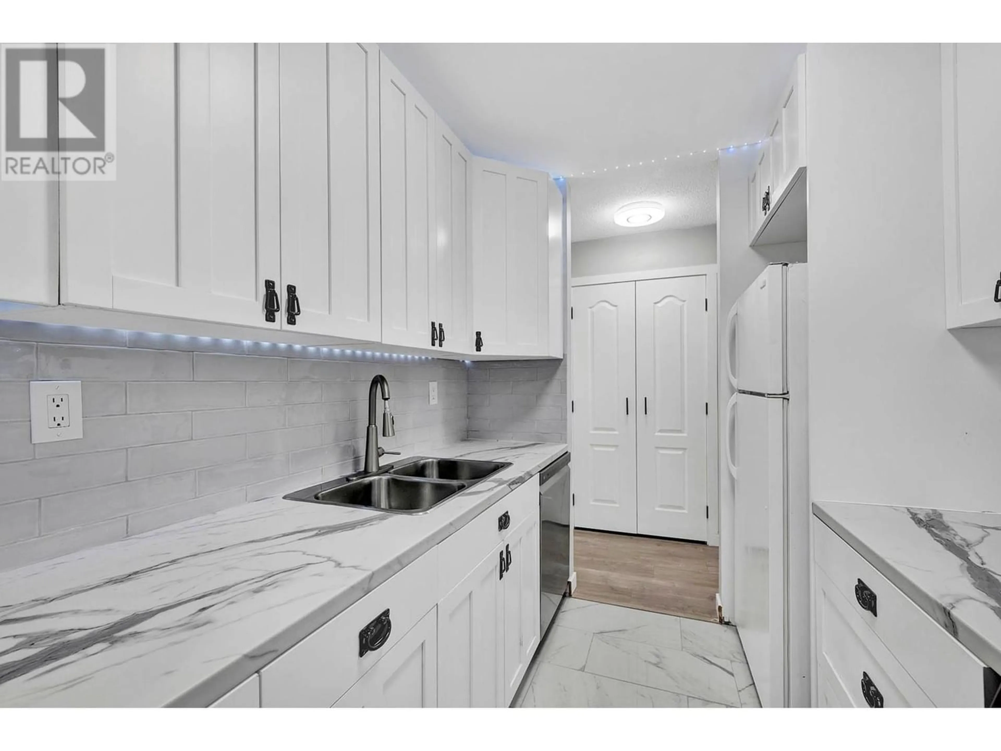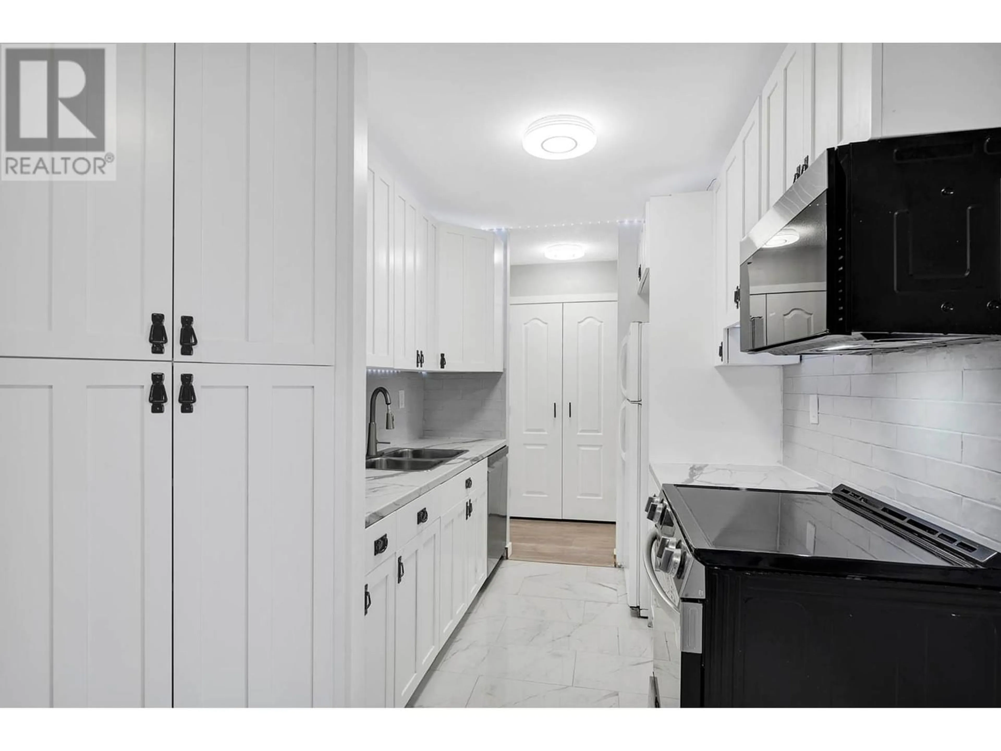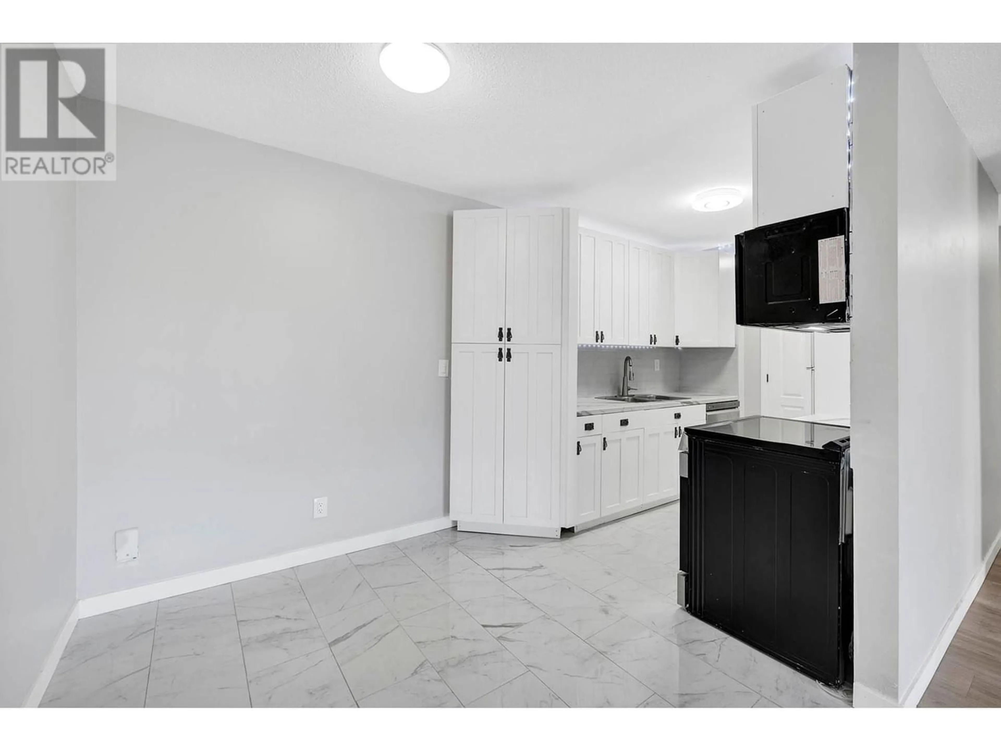6-1595 SUMMIT DRIVE, Kamloops, British Columbia V2E1E9
Contact us about this property
Highlights
Estimated ValueThis is the price Wahi expects this property to sell for.
The calculation is powered by our Instant Home Value Estimate, which uses current market and property price trends to estimate your home’s value with a 90% accuracy rate.Not available
Price/Sqft$402/sqft
Est. Mortgage$1,460/mo
Maintenance fees$371/mo
Tax Amount ()-
Days On Market241 days
Description
Introducing this beautifully renovated 2-bedroom apartment in Sahali, offering convenience and style. Steps from bus stops for easy commuting, and close to schools and a 7-Eleven for added convenience. This unit boasts extensive upgrades, including new wood plank laminate flooring and a modern bathroom with Carrara tiles. The sleek kitchen features custom cabinetry for ample storage, SS appliances and tiled back splash with LED lights. Perfect for first-time buyers or investors seeking great rental potential. Don't miss out on this prime opportunity in Sahali. (id:39198)
Property Details
Interior
Features
Main level Floor
Dining room
8 ft x 9 ftBedroom
11 ft x 12 ftBedroom
8 ft x 11 ftStorage
5 ft x 6 ftCondo Details
Inclusions
Property History
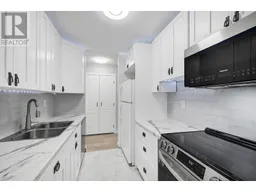 26
26
