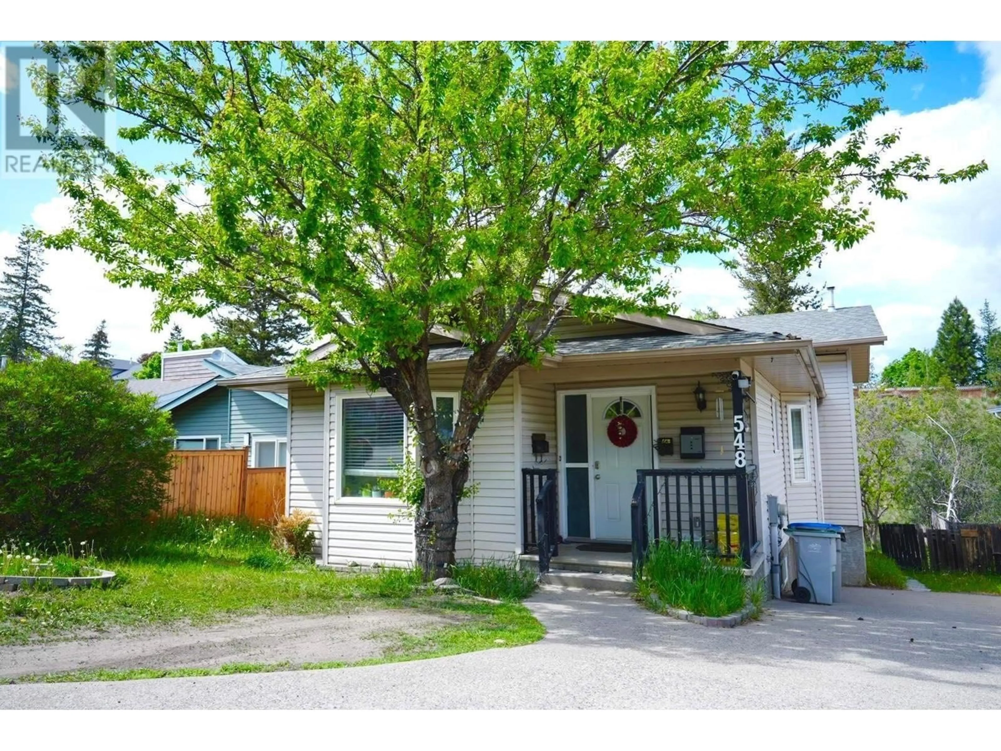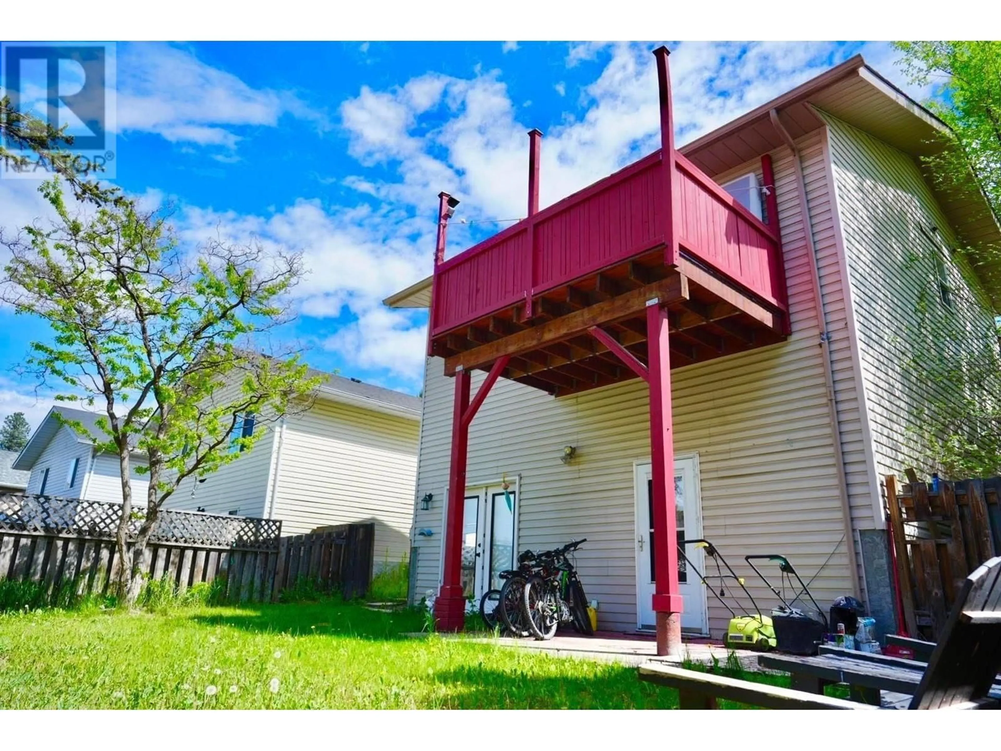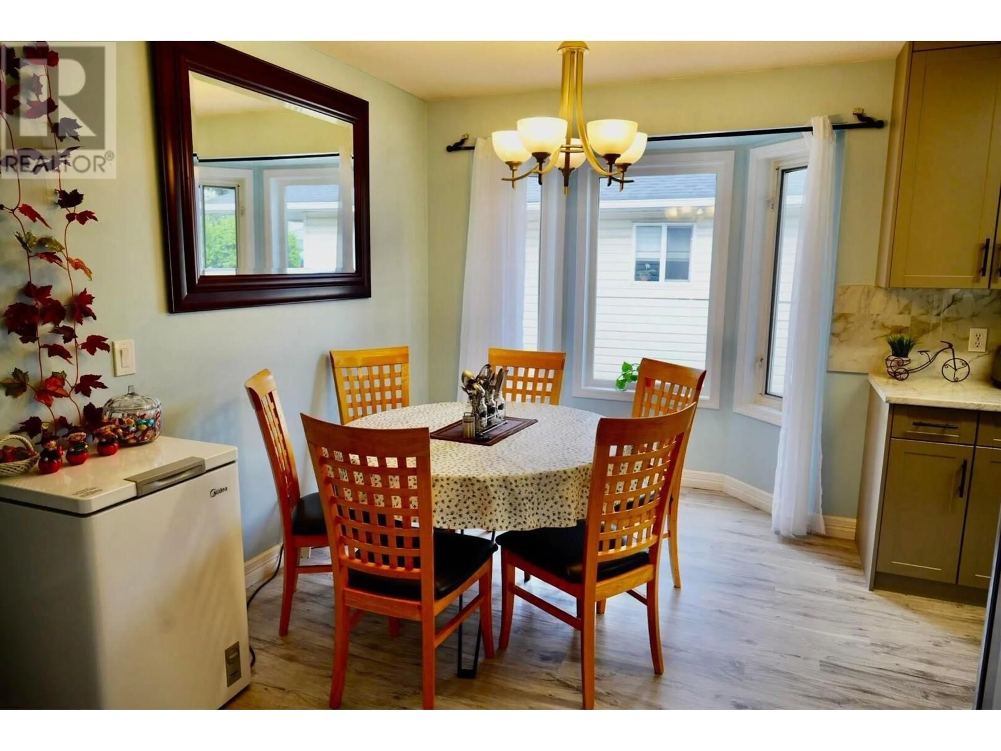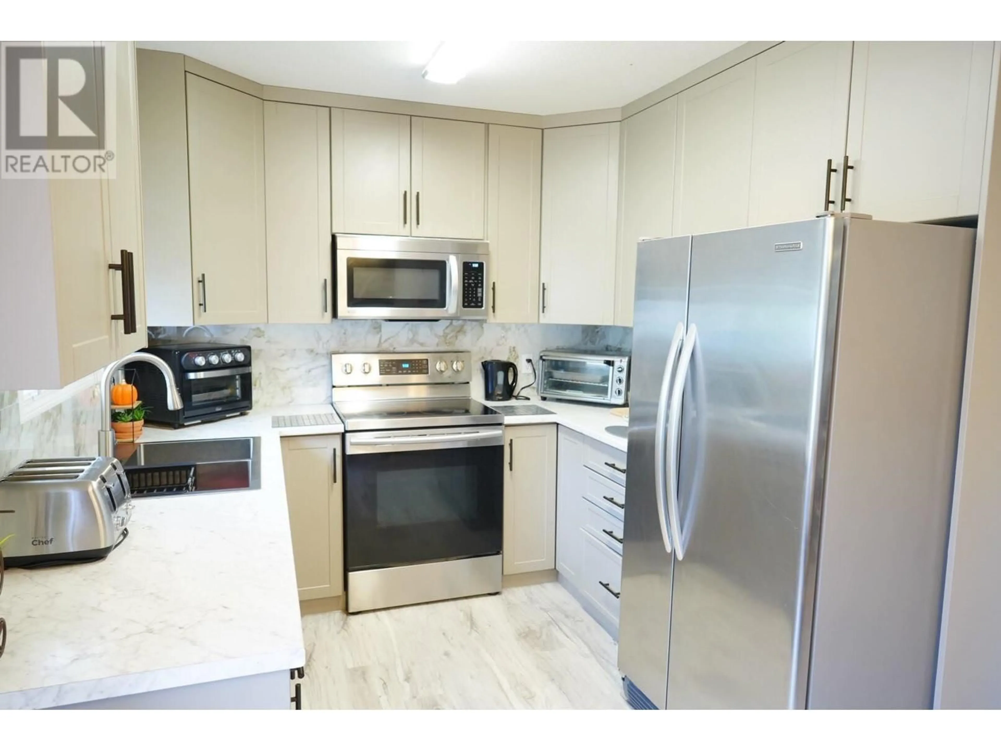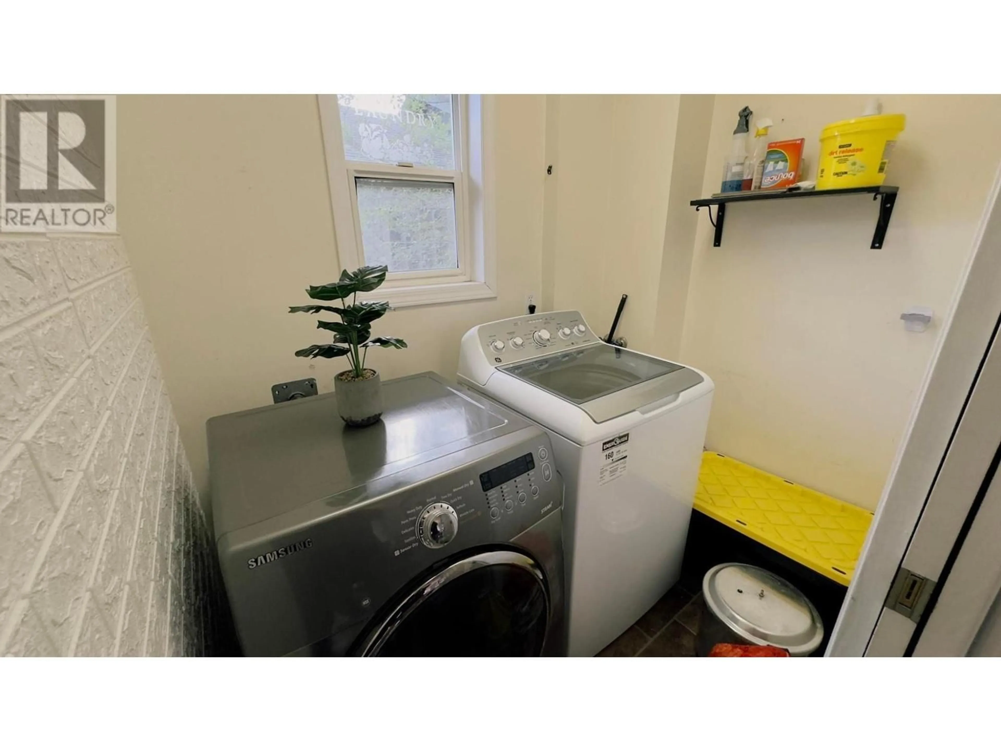548 GLENEAGLES DRIVE, Kamloops, British Columbia
Contact us about this property
Highlights
Estimated ValueThis is the price Wahi expects this property to sell for.
The calculation is powered by our Instant Home Value Estimate, which uses current market and property price trends to estimate your home’s value with a 90% accuracy rate.Not available
Price/Sqft$306/sqft
Est. Mortgage$3,006/mo
Tax Amount ()-
Days On Market192 days
Description
Step into this charming 3-level split home, perfect for first-time buyers. The main floor features a cozy living room, a renovated kitchen, and a welcoming dining area. Upstairs, you'll find 3 BDRMS, including a master with an ensuite, and a renovated 4-piece bathroom. The BSMT has a separate entrance, and private yard, and offers excellent additional living space with a family room, laundry room, extra storage, a renovated kitchen, and a 4-piece bathroom. The BSMT rented for $1800 plus 30% Hydro. Conveniently located just minutes from a bus stop, within walking distance to Summit Elementary School, and close to scenic hiking trails. The tenant is on a fixed term until September 30, 2024. The roof and furnace were replaced in 2013, the hot water tank was changed in 2023. All the kitchens, bathrooms, and floors are renovated from 2021 to 2023. (id:39198)
Property Details
Interior
Features
Main level Floor
Laundry room
4 ft ,9 in x 6 ft ,9 in4pc Bathroom
2pc Bathroom
Kitchen
8 ft ,6 in x 9 ftExterior
Parking
Garage spaces 1
Garage type Open
Other parking spaces 0
Total parking spaces 1
Property History
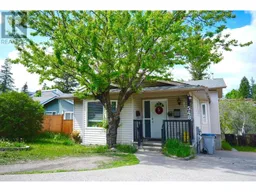 11
11
