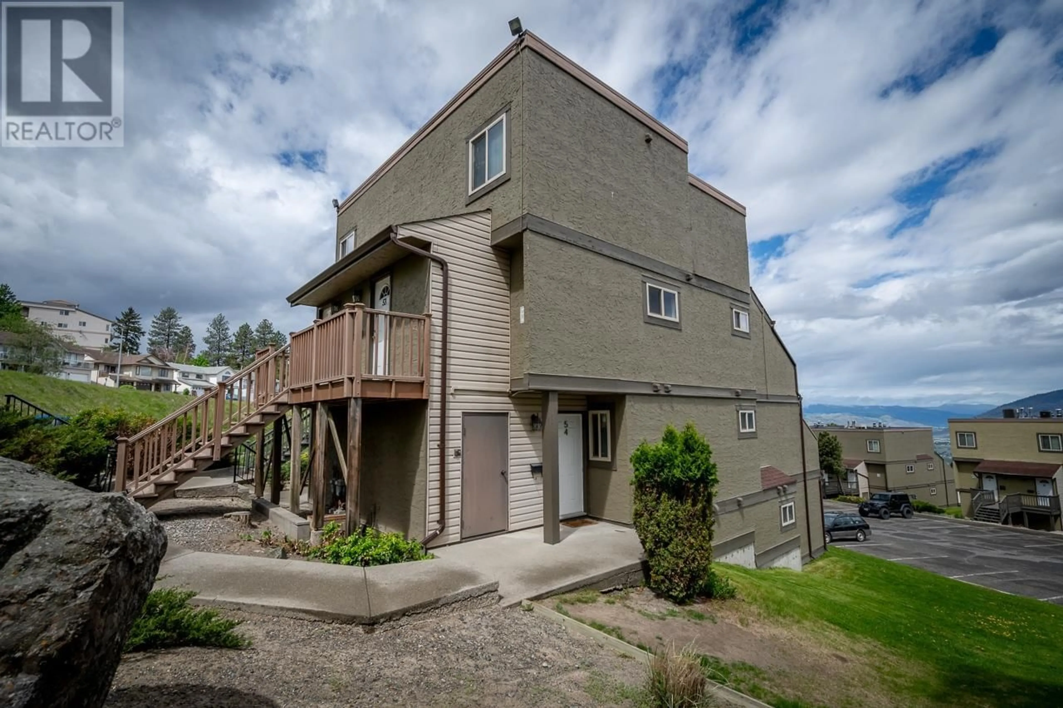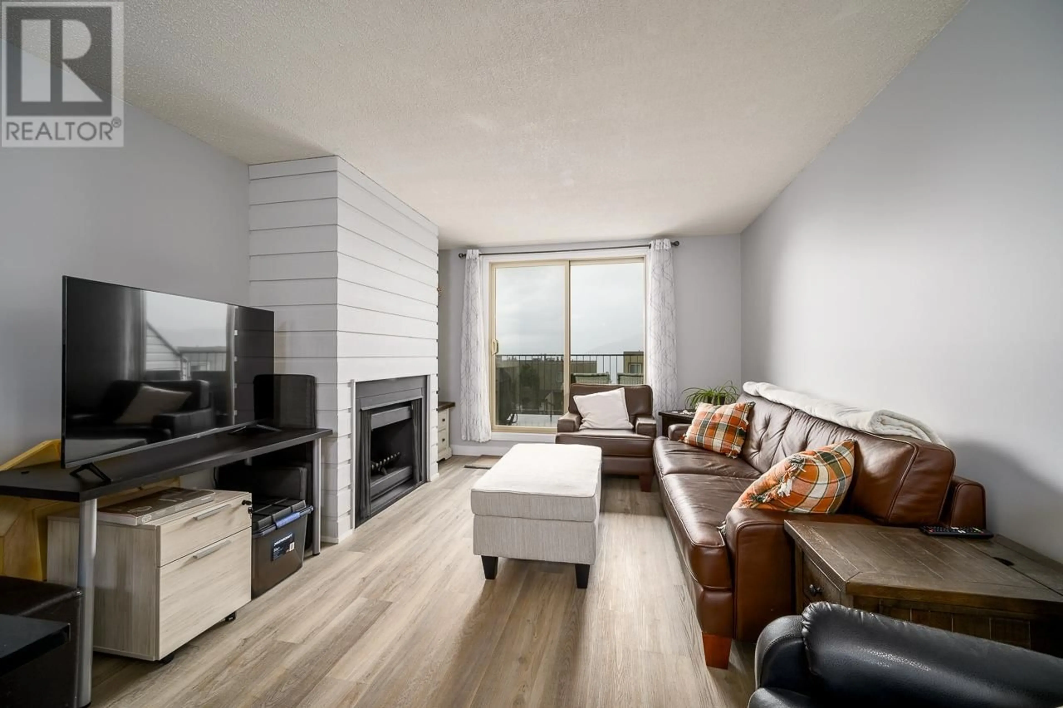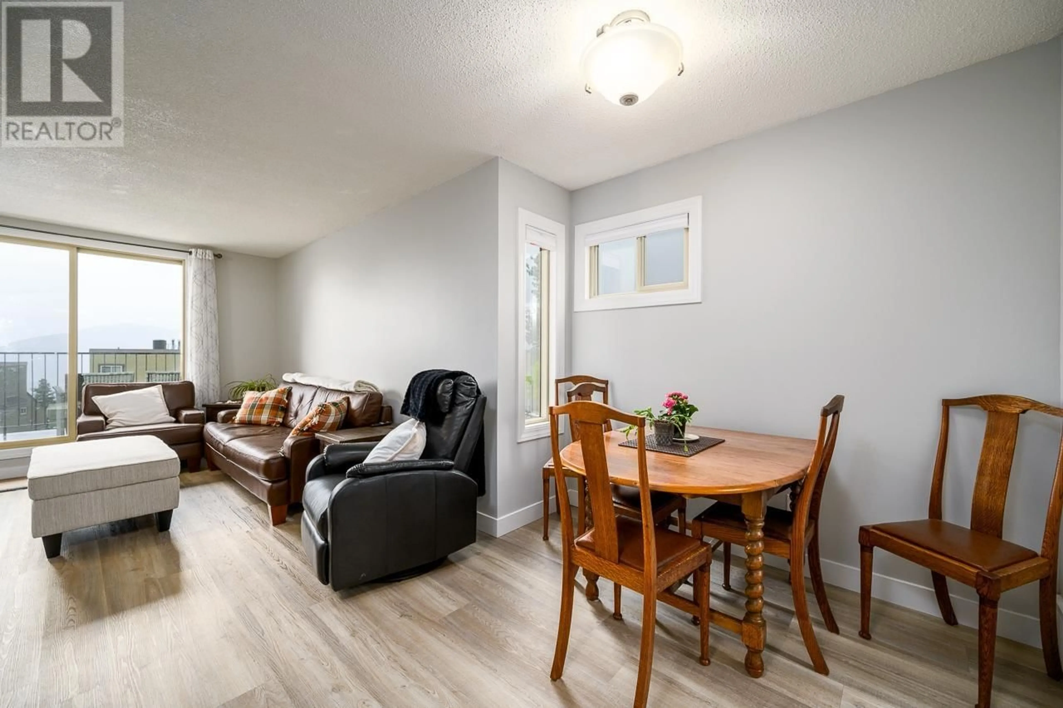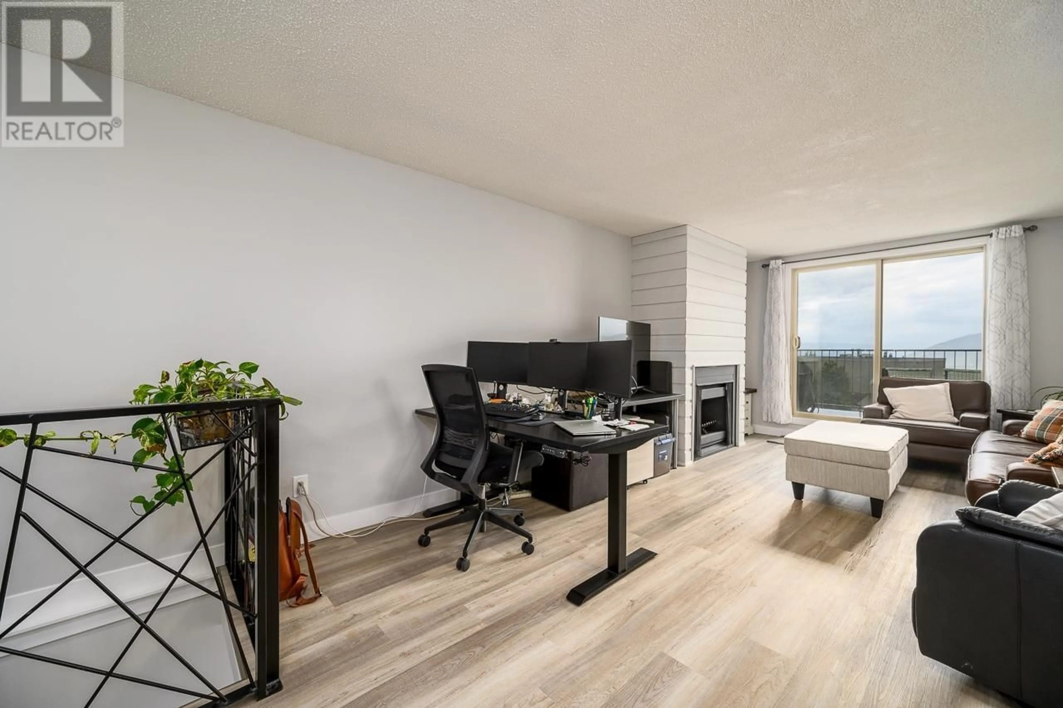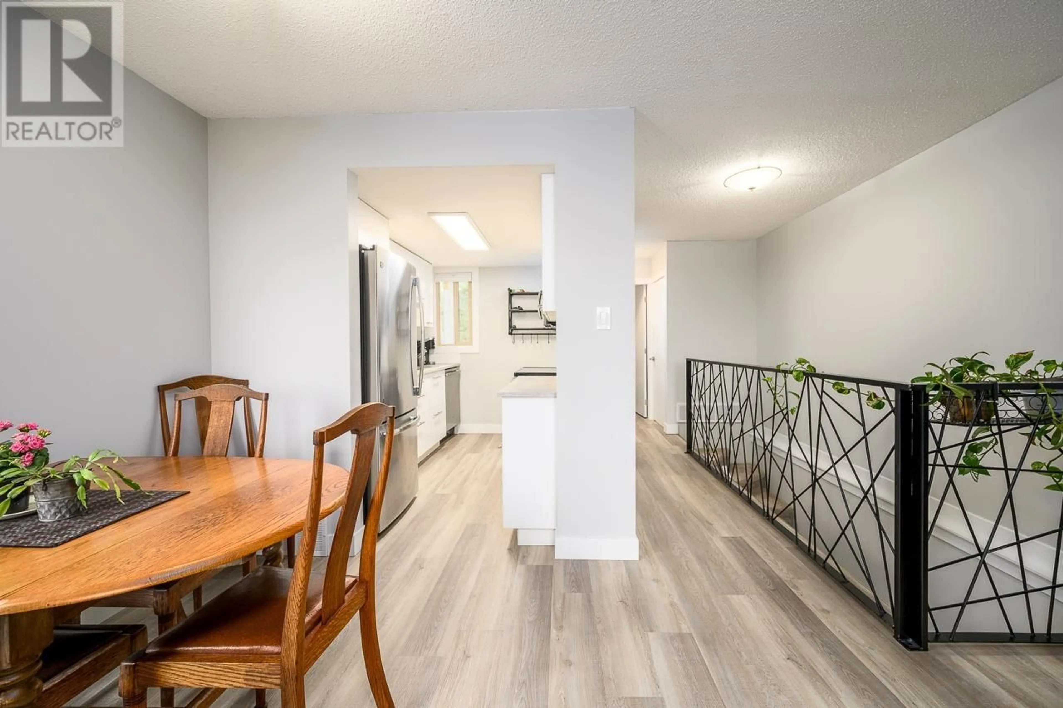54-1750 SUMMIT DRIVE, Kamloops, British Columbia V2E1Y1
Contact us about this property
Highlights
Estimated ValueThis is the price Wahi expects this property to sell for.
The calculation is powered by our Instant Home Value Estimate, which uses current market and property price trends to estimate your home’s value with a 90% accuracy rate.Not available
Price/Sqft$359/sqft
Est. Mortgage$1,567/mo
Maintenance fees$361/mo
Tax Amount ()-
Days On Market217 days
Description
Fully renovated top to bottom, this 2-bedroom townhouse is located in the highly sought-after upper Sahali neighborhood. Walk through the main entry and you fill find updated laminate flooring throughout the unit. The outside and internal doors all have been upgraded to a nice modern door style. The kitchen has had a full renovation with bright white kitchen and stainless steel appliances. The kitchen seamlessly leads to the dining room space and spacious living room which leads to a large patio overlooking the northern mountain views. The main floor also includes a den or office space. Downstairs you'll find two good sized rooms and a 4 piece bathroom with laundry. This home has 1 parking stall with additional parking available. Close to transportation, schools, hiking trails and city amenities. Pet restriction in place, no dogs allowed. Don't miss out on this home and book your showing today! (id:39198)
Property Details
Interior
Features
Basement Floor
Bedroom
10 ft ,6 in x 7 ft ,8 inPrimary Bedroom
11 ft ,5 in x 10 ft ,9 in4pc Bathroom
Condo Details
Inclusions
Property History
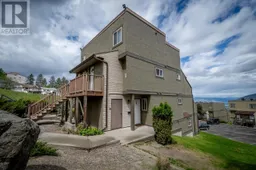 18
18
