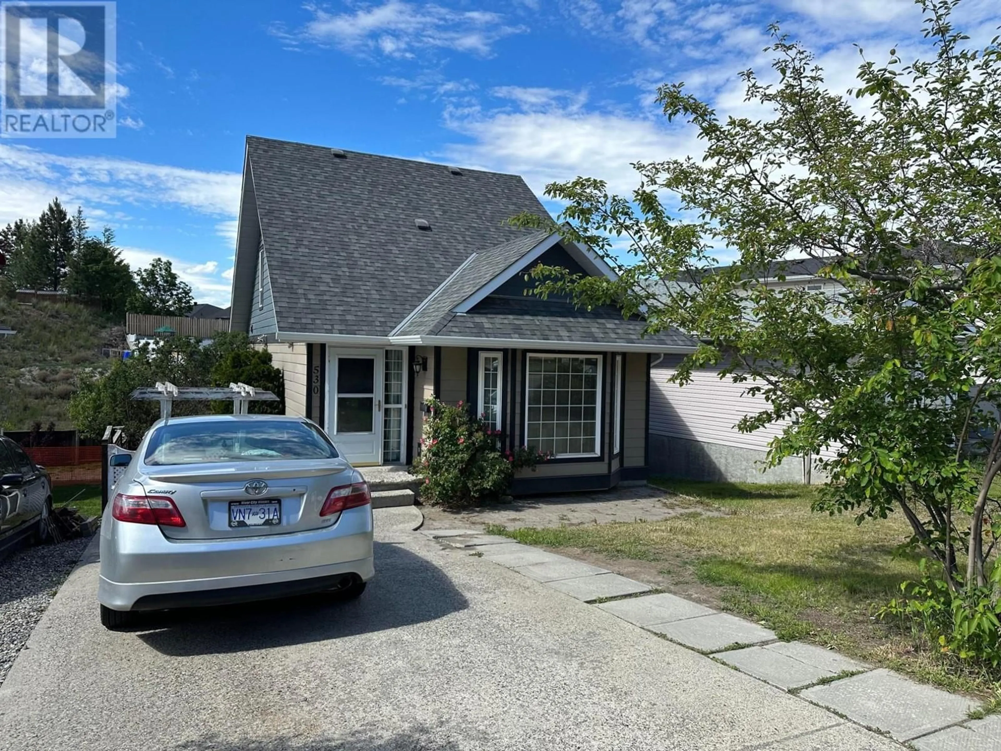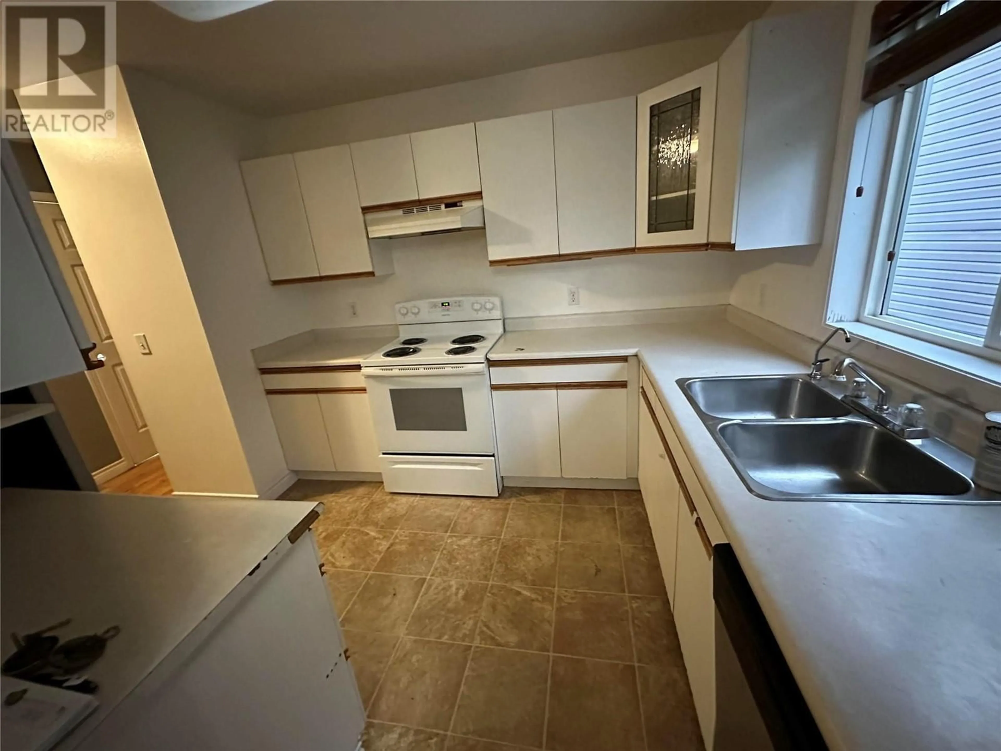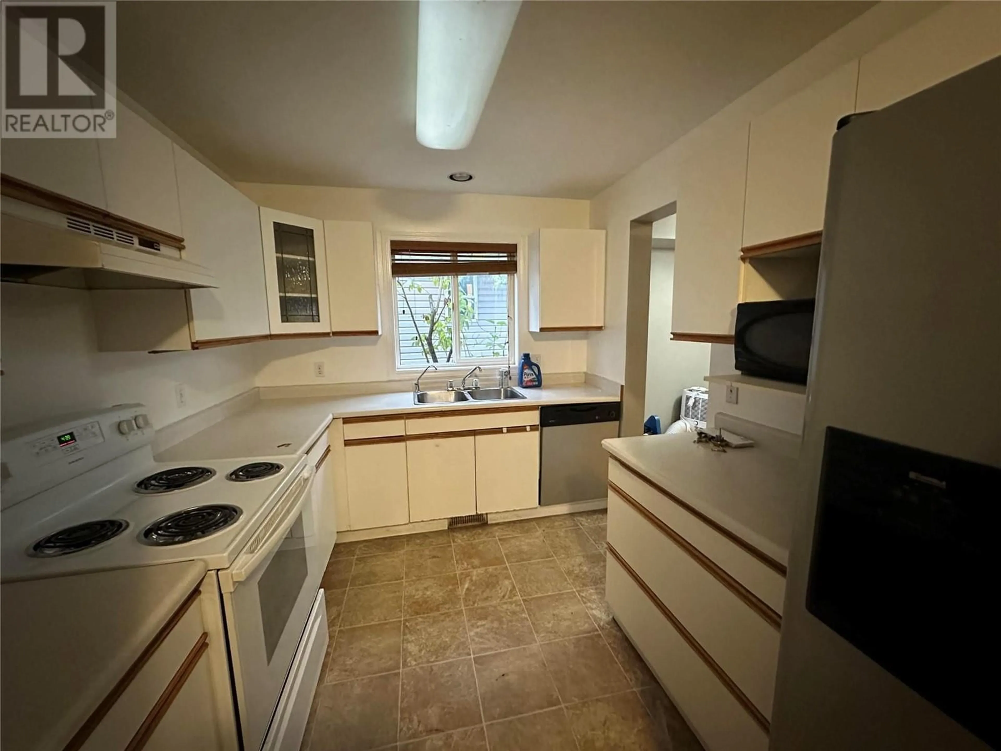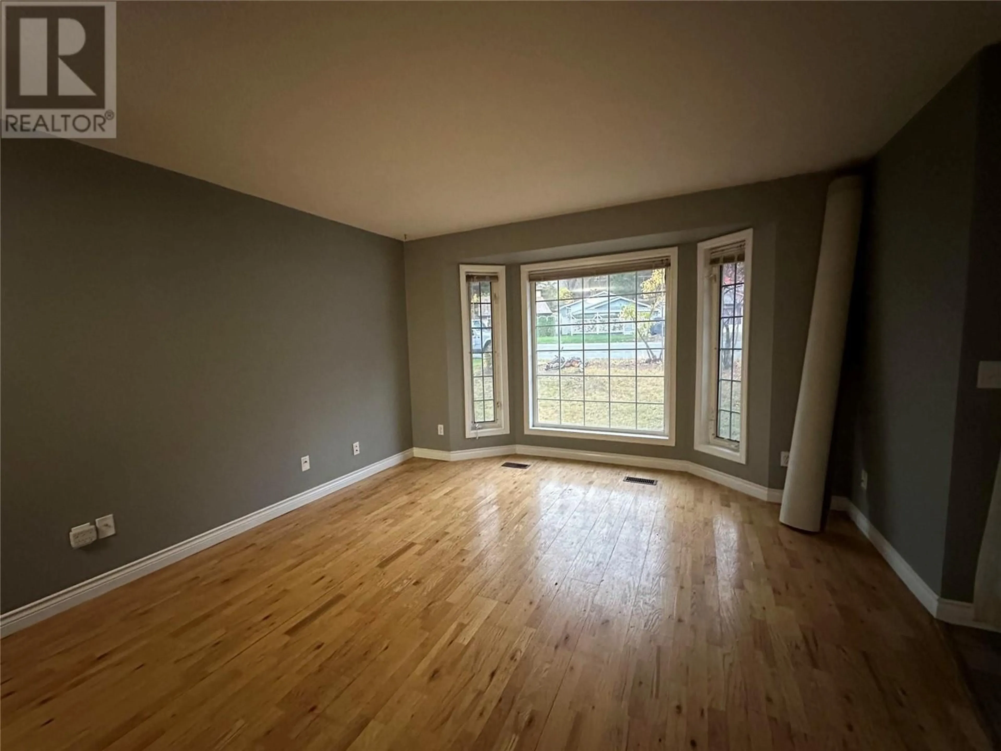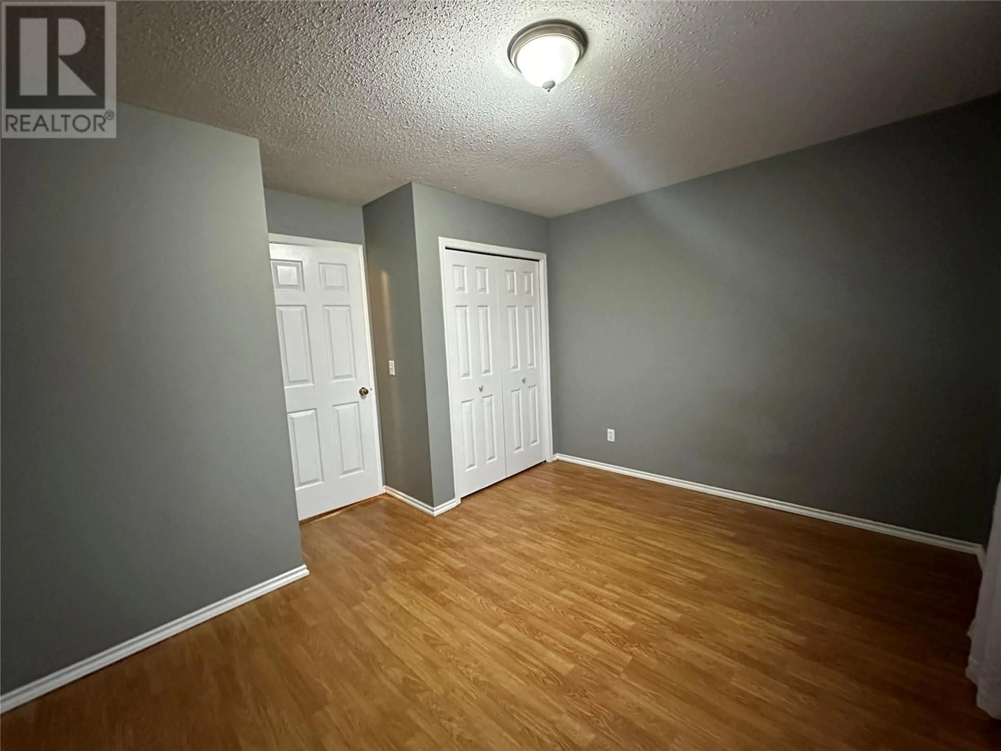530 GLENEAGLES Drive, Kamloops, British Columbia V2E1X2
Contact us about this property
Highlights
Estimated ValueThis is the price Wahi expects this property to sell for.
The calculation is powered by our Instant Home Value Estimate, which uses current market and property price trends to estimate your home’s value with a 90% accuracy rate.Not available
Price/Sqft$275/sqft
Est. Mortgage$2,748/mo
Tax Amount ()-
Days On Market51 days
Description
Fantastic Sahali home offering a 1.5 storey layout with fully finished one bedroom basement suite. The main floor offers the main living spaces plus two bedrooms and a 4 piece bathroom. Upstairs, separated from the main floor is a master bedroom suite with 4 pce ensuite. Downstairs is the spacious 1 bedroom basement suite with separate entry and laundry. Recent exterior updates include windows, siding and roof. New carpet in main space on stairs and bedrooms. The home backs onto green space giving this home a private backyard retreat. Quick possession possible, great investment opportunity or have an income suite. (id:39198)
Property Details
Interior
Features
Second level Floor
Primary Bedroom
10'6'' x 15'0''4pc Ensuite bath
Exterior
Features

