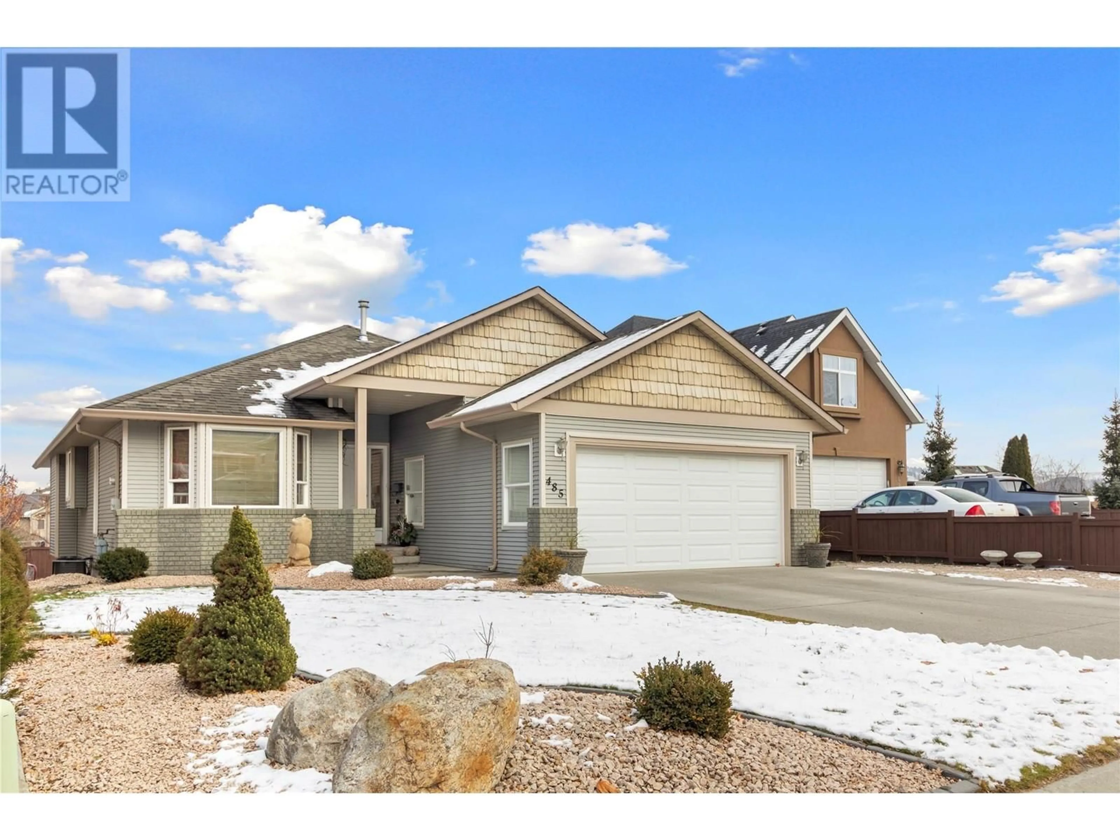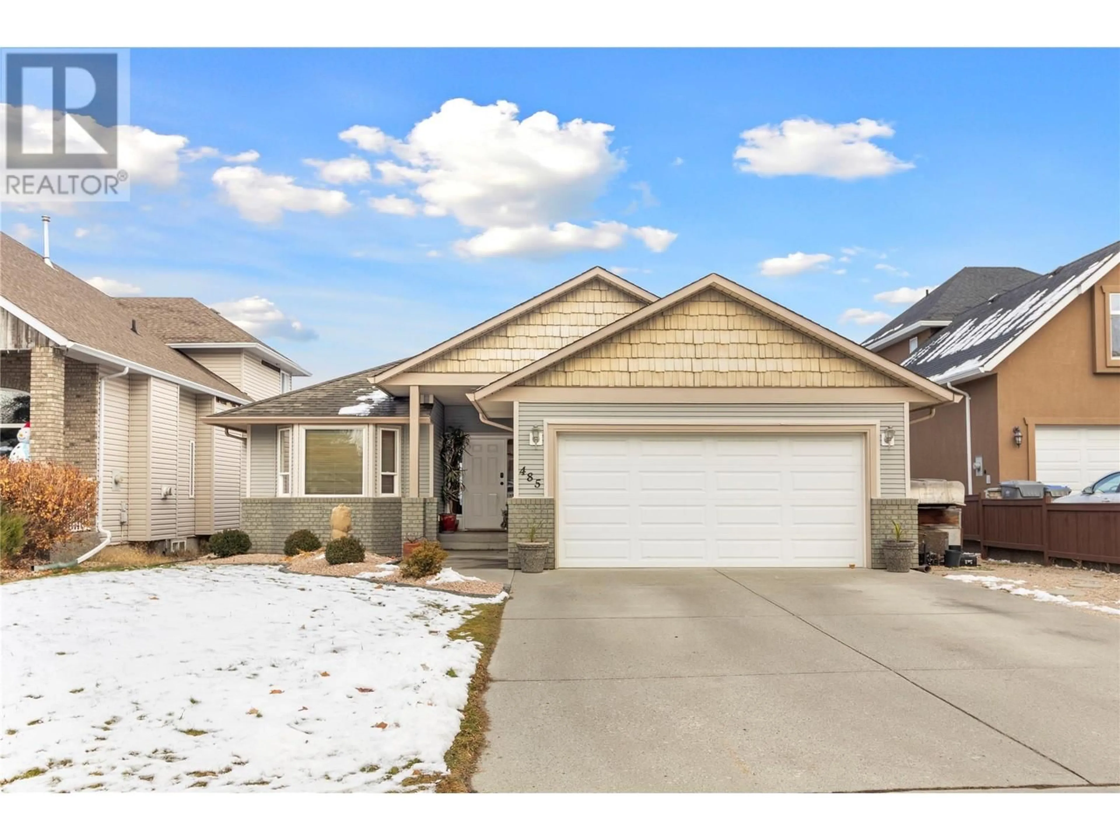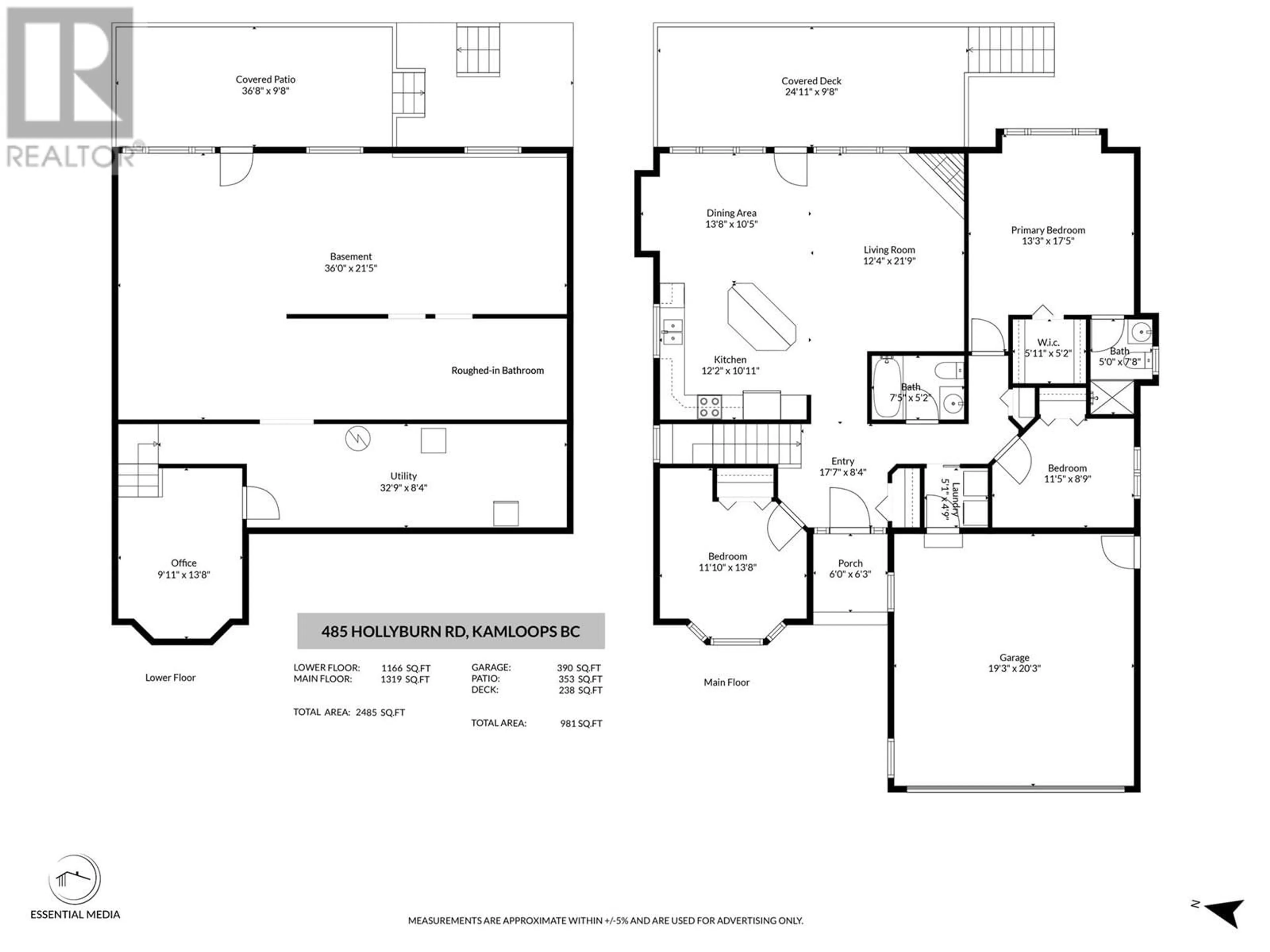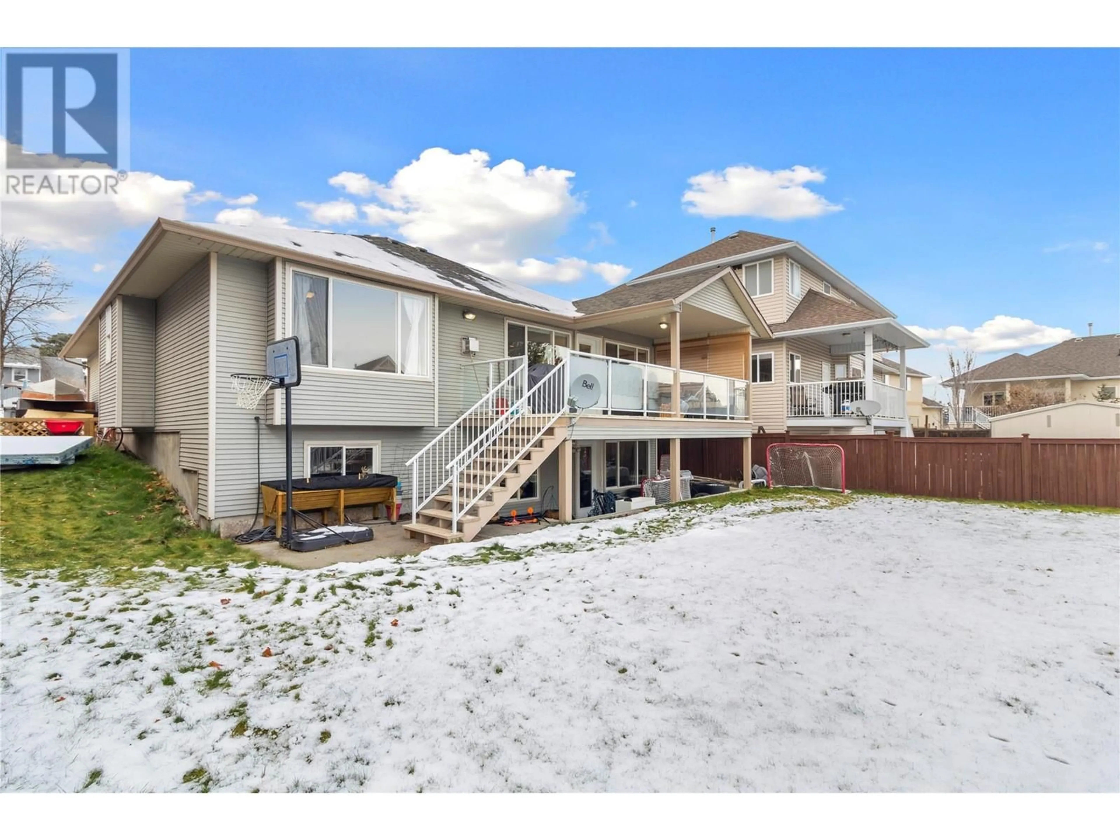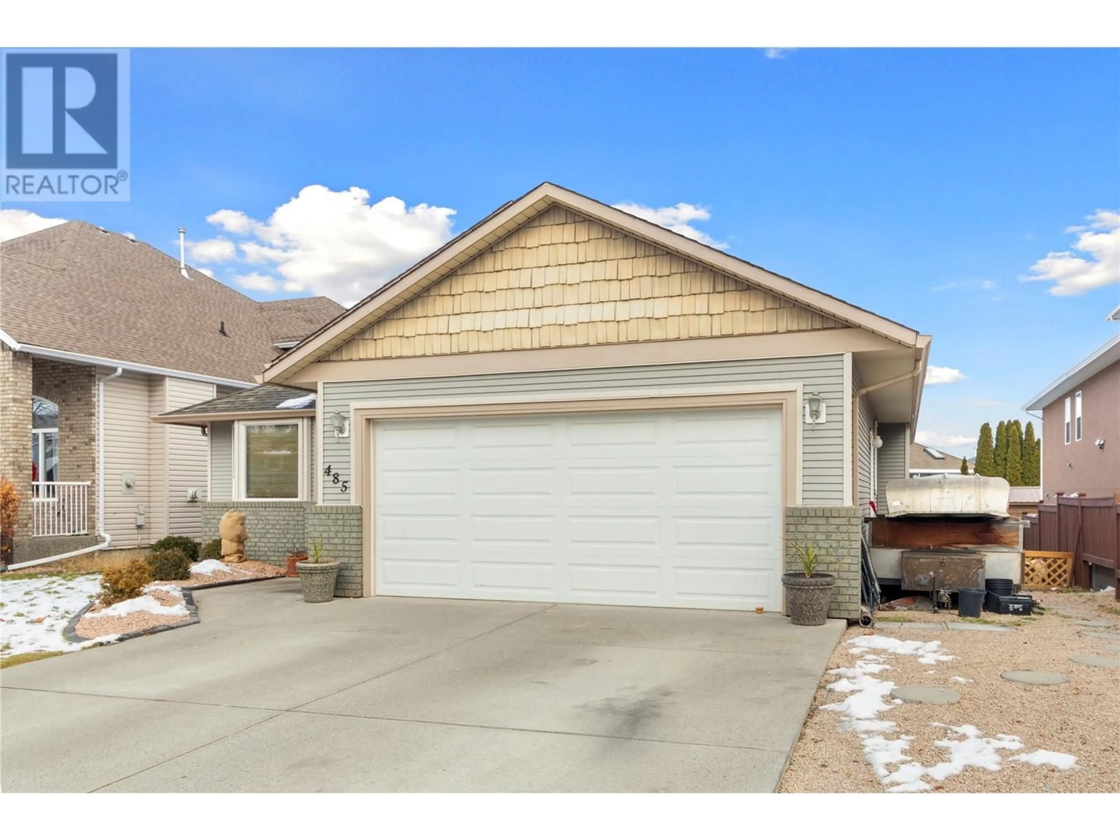485 Hollyburn Drive, Kamloops, British Columbia V2E2R9
Contact us about this property
Highlights
Estimated ValueThis is the price Wahi expects this property to sell for.
The calculation is powered by our Instant Home Value Estimate, which uses current market and property price trends to estimate your home’s value with a 90% accuracy rate.Not available
Price/Sqft$547/sqft
Est. Mortgage$3,393/mo
Tax Amount ()-
Days On Market9 days
Description
The entry level home you've been waiting for in Sahali! Located just around the corner from Alberta McGowen Park, it’s an ideal spot in one of the most sought after neighbourhoods. Close to everything, this home was designed for the current owners and built in 2002. This rancher style has great curb appeal with its wood shake, brick features, double car garage, ample parking in the driveway + RV parking down the side. The home boast plenty of natural light, open concept, gas fireplace, & a large deck that overlooks a massive, private backyard - ideal for children or create the the backyard of your dreams. 3 beds up, with the large master offering an ensuite and walk-in closet. An additional bathroom on the main floor as well as a laundry room that opens to the garage. Offering a finished office/flex space on the lower level, leading to the unfinished basement. Ground level w/ separate entrance & filled with natural light. The walls are already roughed-in and the bathroom plumbed, so start your suite or add additional living space. The home owners have untouched sheets of drywall that they'll leave behind to do so. In addition, ""My Blinds"" have been custom ordered for the upstairs living/dining room and expected to arrive early Jan. Home owners also offering $3000 towards new flooring in the 2 upstairs bedrooms as well as the stairs + the basement landing. New floors will be ordered in Jan if no firm offer, so get in early and have your say! Don’t miss your chance to view. (id:39198)
Property Details
Interior
Features
Lower level Floor
Unfinished Room
36' x 21'Utility room
33' x 8'Office
10' x 13'Exterior
Features
Parking
Garage spaces 2
Garage type -
Other parking spaces 0
Total parking spaces 2

