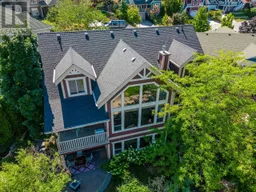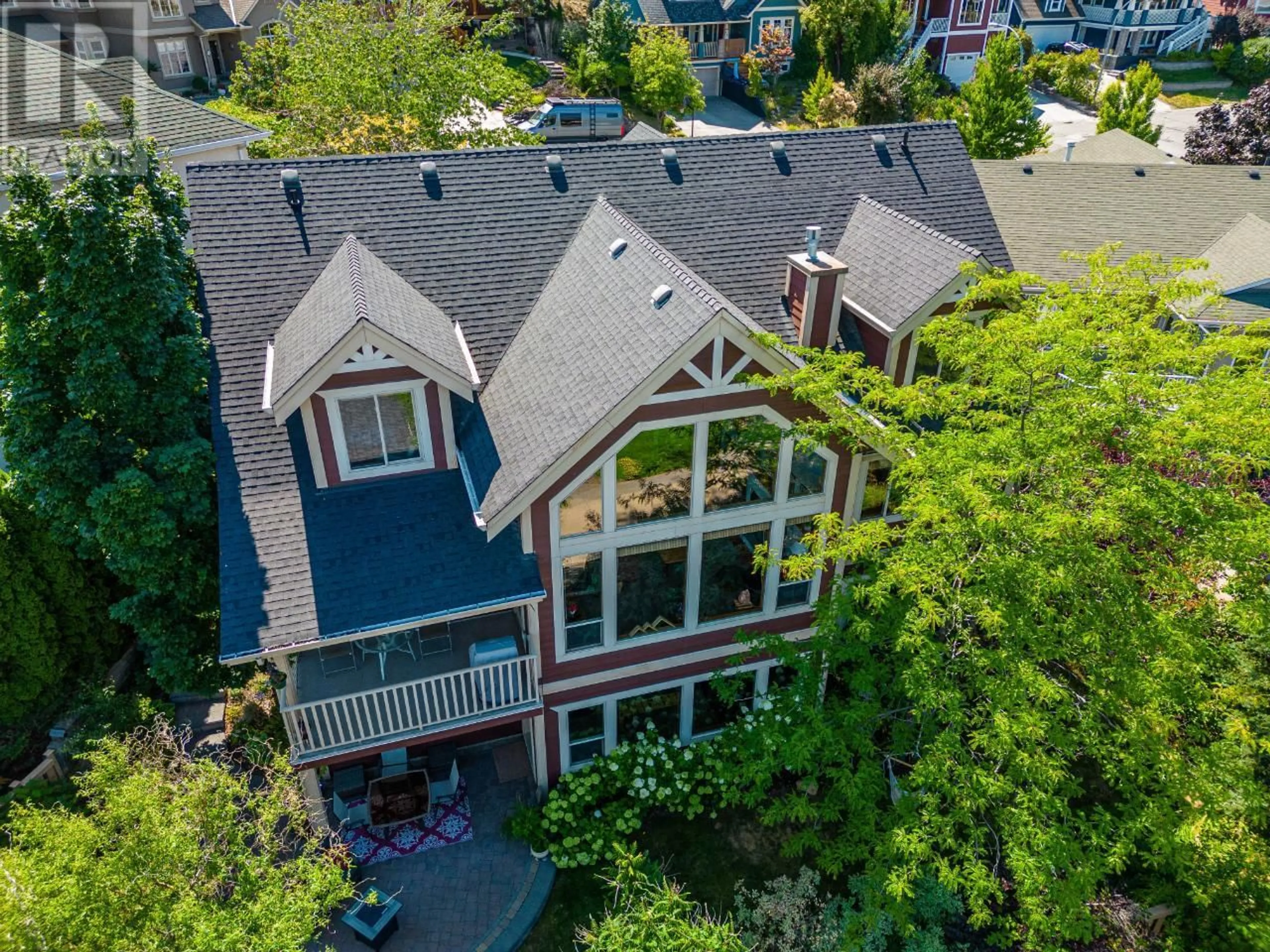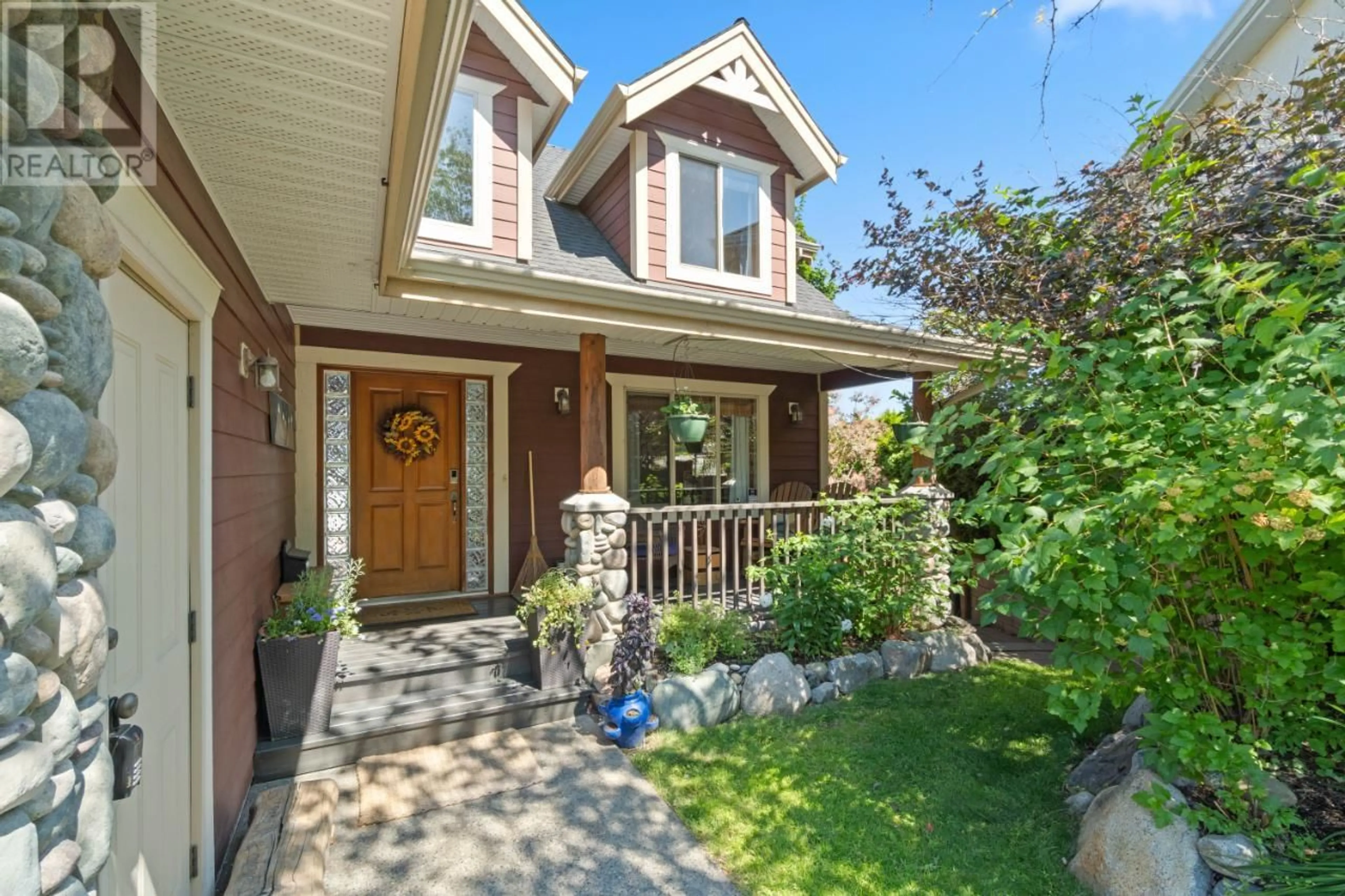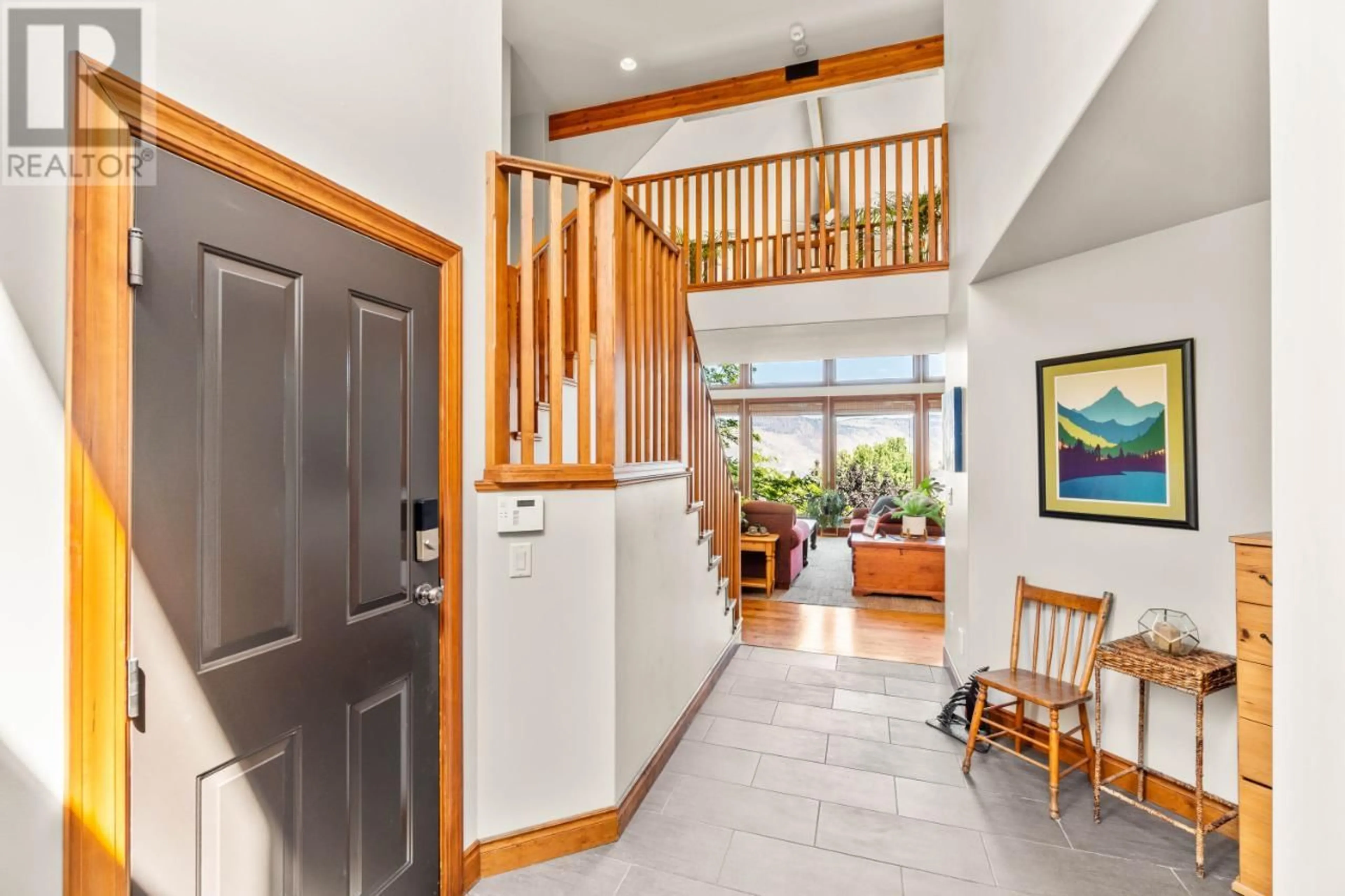466 AZURE PLACE, Kamloops, British Columbia V2E2R1
Contact us about this property
Highlights
Estimated ValueThis is the price Wahi expects this property to sell for.
The calculation is powered by our Instant Home Value Estimate, which uses current market and property price trends to estimate your home’s value with a 90% accuracy rate.Not available
Price/Sqft$263/sqft
Days On Market255 days
Est. Mortgage$5,067/mth
Tax Amount ()-
Description
Rare offering in prestigious Sedona Pines. Elegant family home welcomes you with stunning Great room featuring vaulted ceilings to the amazing view. Solid fir floors, built in cabinetry, feature gas fireplace & open floor plan with vault to the upper mezzanine. Sound system throughout. Gourmet island kitchen with gas cooktop, wine cooler & walk in pantry to charm your chef. Dining opens to the covered BBQ deck with WOW view & N/Gas jet. Master on the main boasts a 5pc ensuite & walk-in closet. Home office off the foyer has a built in library & French doors. Easy access to D/Garage with epoxy floors. Upper floor includes 3 large bedrooms, 5 pc bath & handy laundry room. Walk out basement with cork floors, 9 ft ceilings and family room w/cozy gas fireplace plus 5th bedroom, 2nd office and Rec room. Potential for 6th bedroom or suite if desired. Large rec room opens to the private fenced yard w/perennial garden & secluded patio. Large storage room in addition to under slab storage. (id:39198)
Property Details
Interior
Features
Above Floor
5pc Bathroom
Bedroom
12 ft ,8 in x 16 ft ,4 inBedroom
12 ft ,8 in x 15 ft ,5 inBedroom
14 ft ,1 in x 14 ft ,3 inProperty History
 62
62


