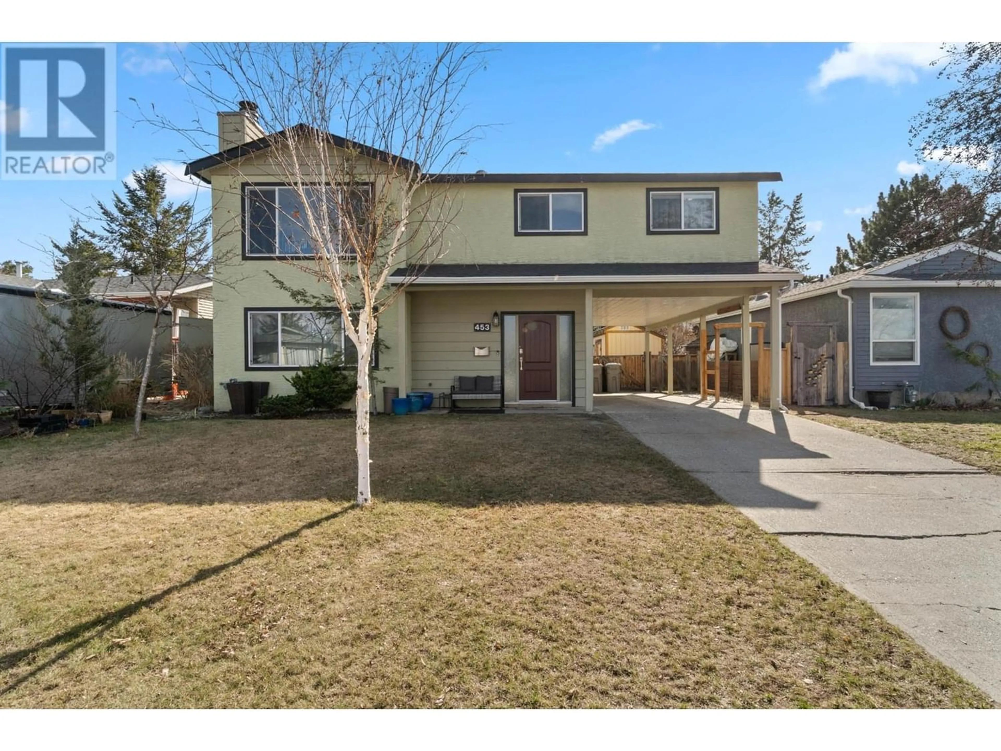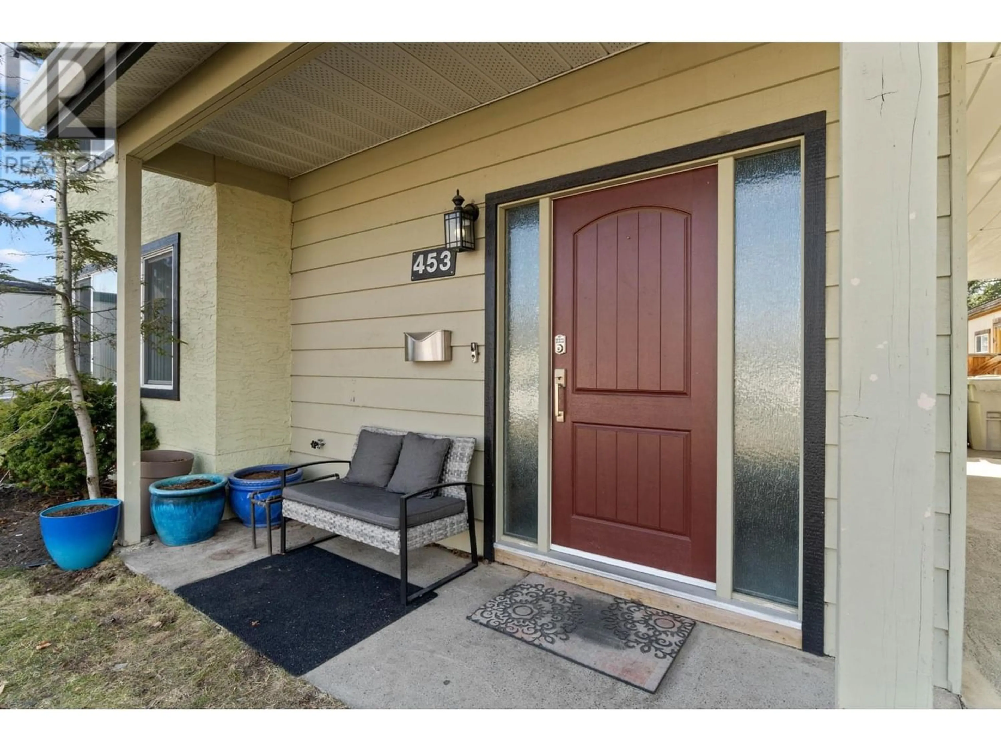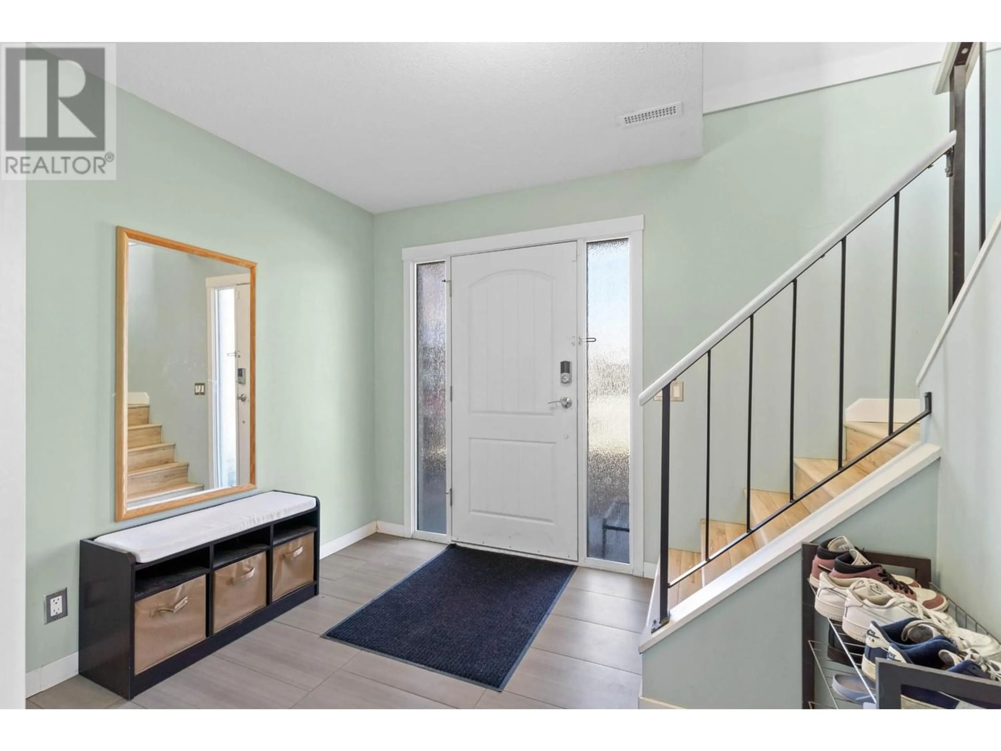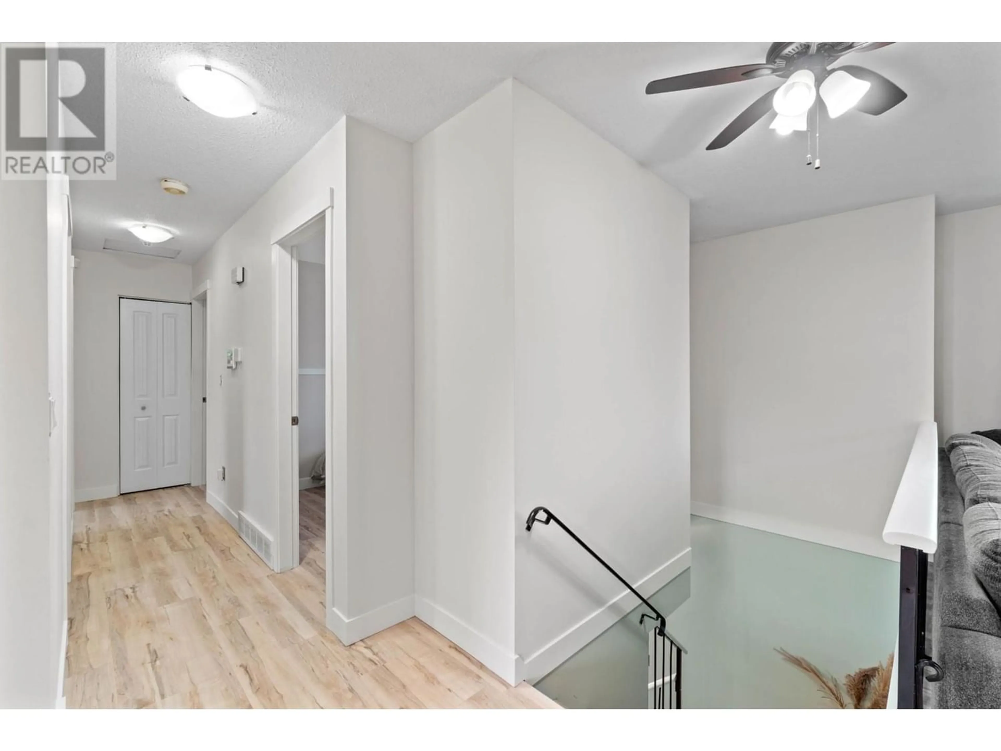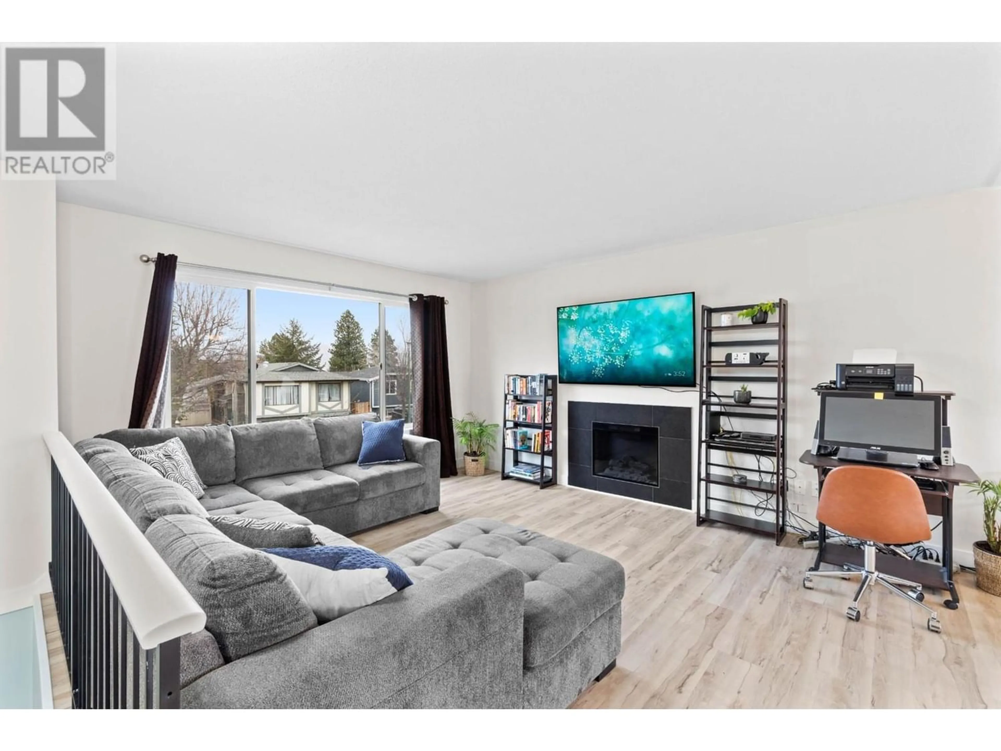453 GARIBALDI DRIVE, Kamloops, British Columbia V2E2B1
Contact us about this property
Highlights
Estimated ValueThis is the price Wahi expects this property to sell for.
The calculation is powered by our Instant Home Value Estimate, which uses current market and property price trends to estimate your home’s value with a 90% accuracy rate.Not available
Price/Sqft$388/sqft
Est. Mortgage$3,006/mo
Tax Amount ()-
Days On Market296 days
Description
This 4 bedroom, 2 bathroom home is located on a quiet street in Sahali & offers a 1 bedroom inlaw suite. This well kept home boasts an open concept upper floor featuring a bright & spacious living area, kitchen with attached dining & access to the back deck. 3 great sized bdrms & a 5 piece Jack & Jill bath. Downstairs is where you'll find the inviting entryway with designated laundry for the upper floor. As well as the 1 bdrm inlaw suite, which offers a reasonable kitchen space with cozy dining area, in suite washer & dryer, 1 good sized bdrm, a large rec room (which can be used as a 5th bdrm) & 3pc bath. And with its above ground design it makes the perfect space for family or an Air Bnb. Outside is home to a large, landscaped lot with a fully fenced backyard which, borders the community garden. And with drive through access to the backyard, the opportunities are endless. With its close proximity to transportation, recreation & amenities this immaculate home is a must see! (id:39198)
Property Details
Interior
Features
Basement Floor
3pc Bathroom
Kitchen
7 ft ,9 in x 8 ft ,11 inBedroom
11 ft ,4 in x 9 ft ,8 inFoyer
9 ft ,2 in x 11 ft ,5 inProperty History
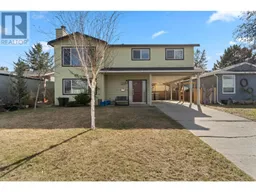 30
30
