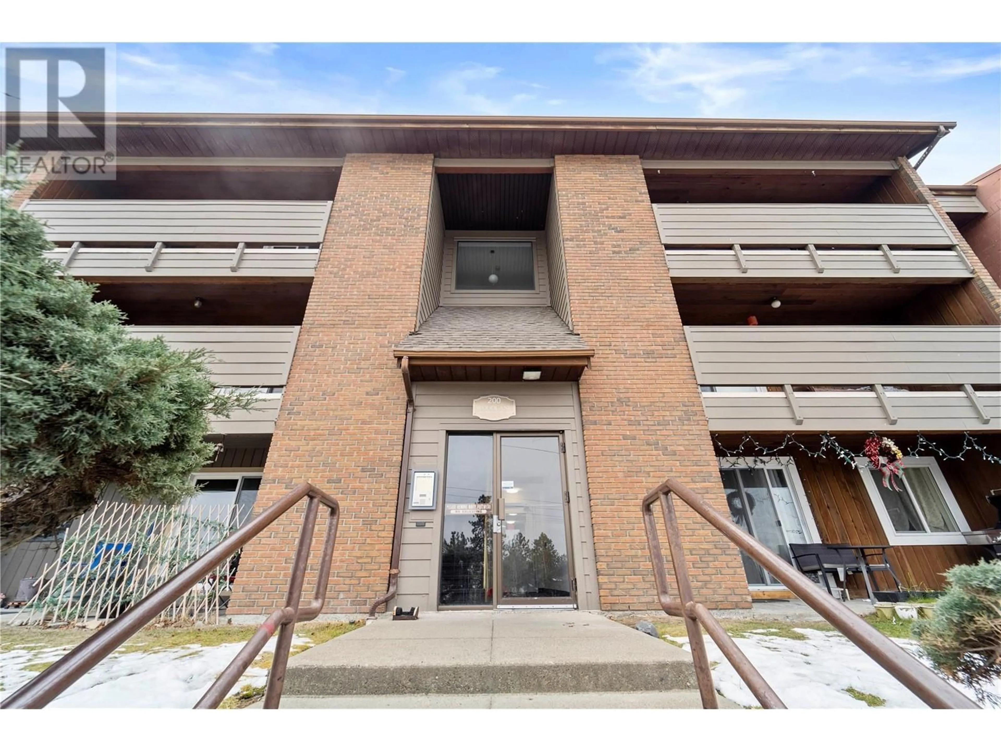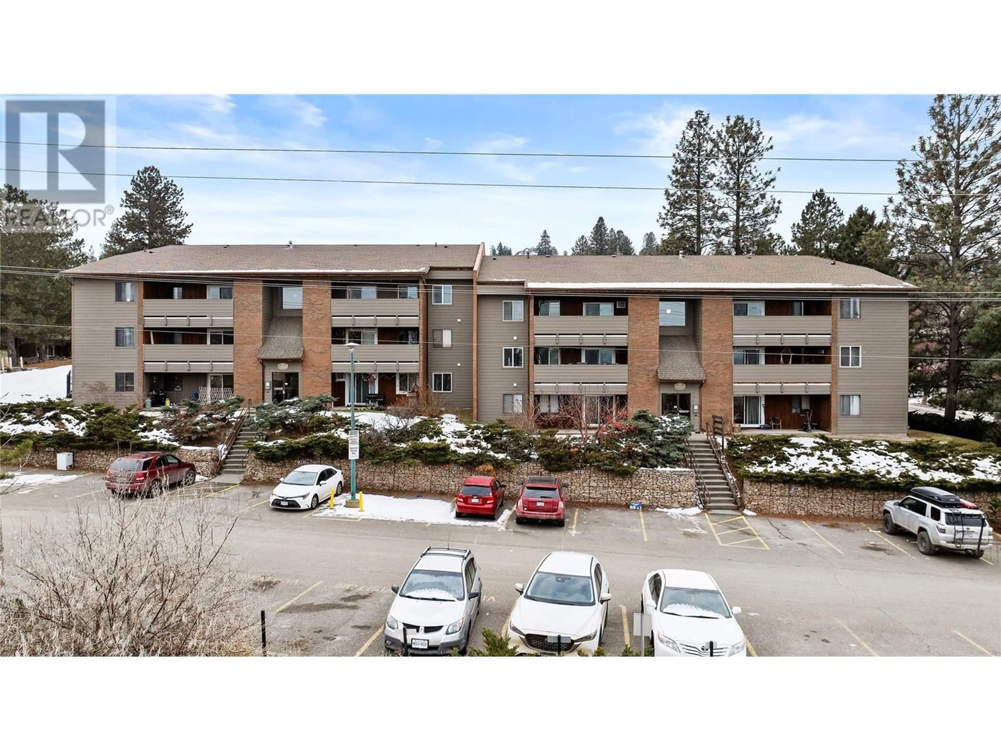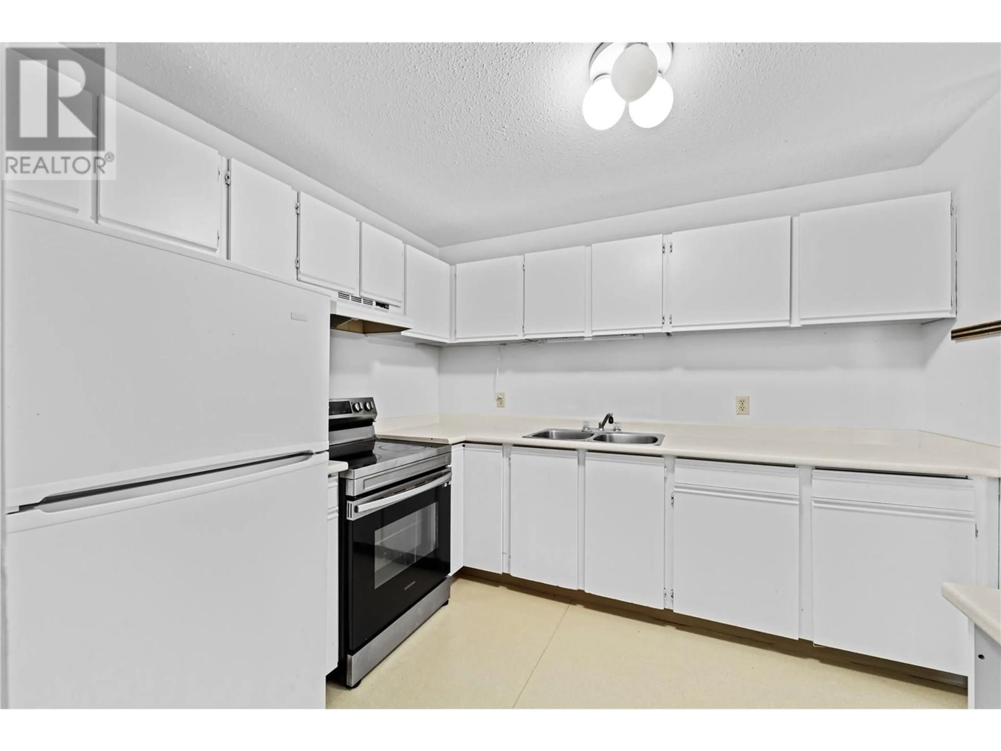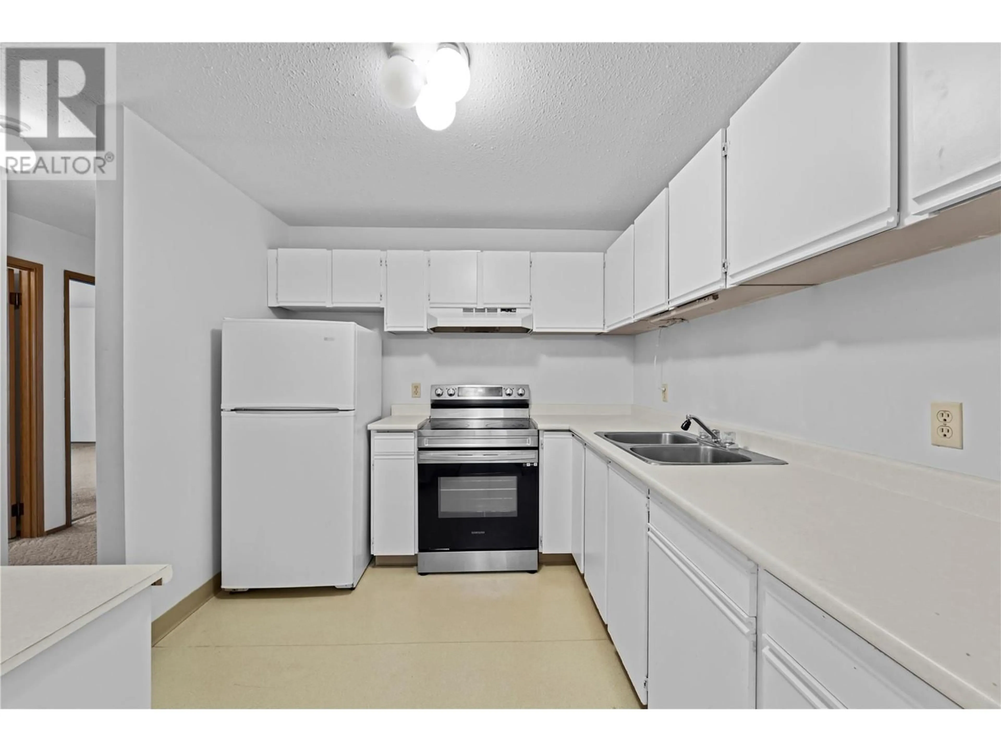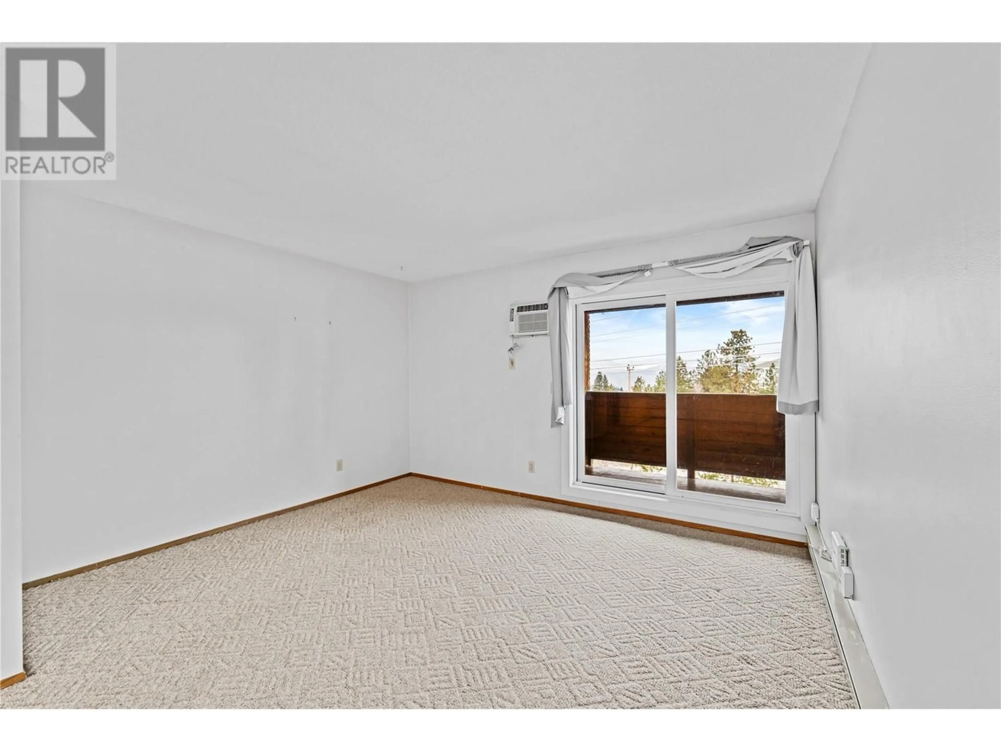44 WHITESHIELD S Crescent Unit# 210, Kamloops, British Columbia V2E2J1
Contact us about this property
Highlights
Estimated ValueThis is the price Wahi expects this property to sell for.
The calculation is powered by our Instant Home Value Estimate, which uses current market and property price trends to estimate your home’s value with a 90% accuracy rate.Not available
Price/Sqft$309/sqft
Est. Mortgage$1,460/mo
Maintenance fees$323/mo
Tax Amount ()-
Days On Market40 days
Description
This 3-bedroom, 1-bathroom apartment in Sahali is a must-see! Featuring a spacious living room with access to a covered deck and a separate storage area, this home is both functional and inviting. The kitchen offers ample space, while the 3 bedrooms provide comfort and flexibility for families, professionals, or students. A 4-piece bathroom completes the layout. Conveniently located within walking distance to South Sahali Elementary School and just minutes from TRU, Sahali shopping district, and numerous amenities, this property offers exceptional accessibility. Outdoor enthusiasts will love the hiking trails right at their doorstep. With rental allowances, shared laundry facilities, and a well-maintained strata, this property truly has something for everyone. Don't miss out—schedule your viewing today! (id:39198)
Property Details
Interior
Features
Main level Floor
Bedroom
9'10'' x 9'11''Bedroom
8'11'' x 10'10''Primary Bedroom
15'10'' x 13'2''Kitchen
8'11'' x 9'11''Exterior
Features
Condo Details
Inclusions
Property History
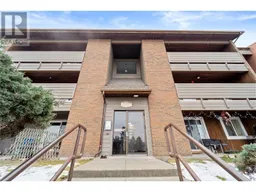 19
19
