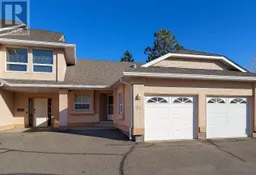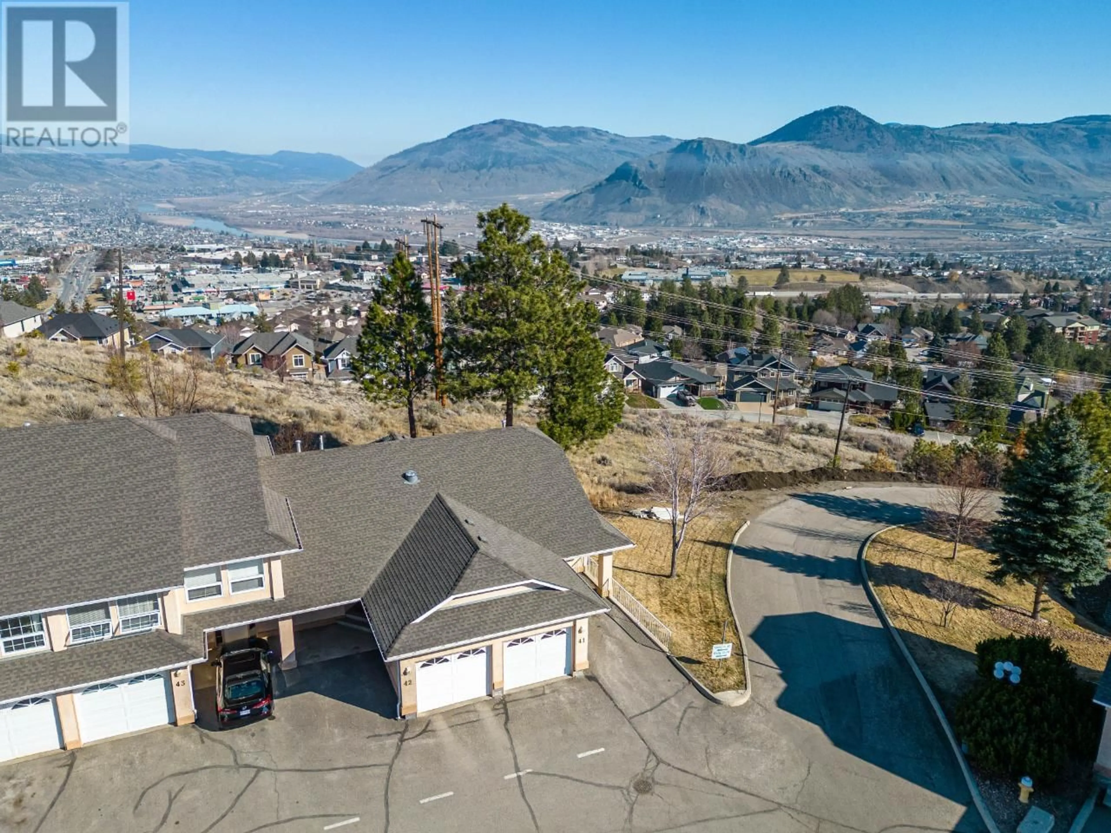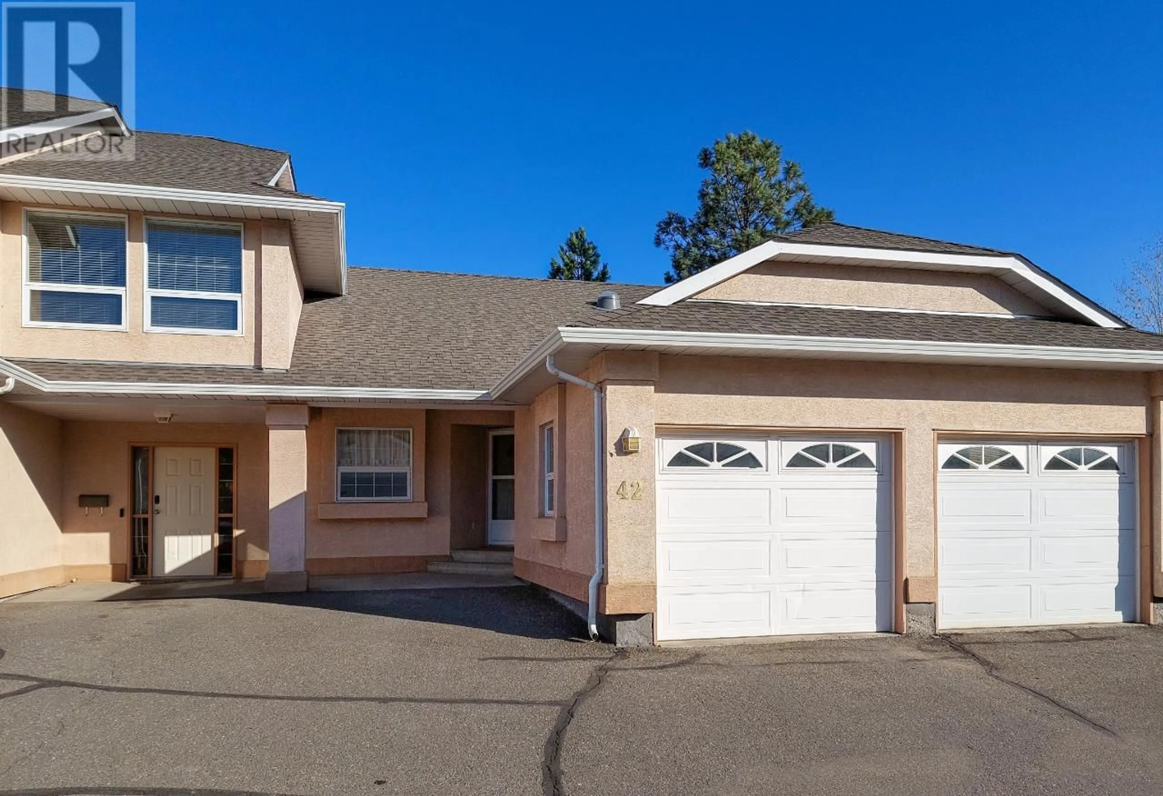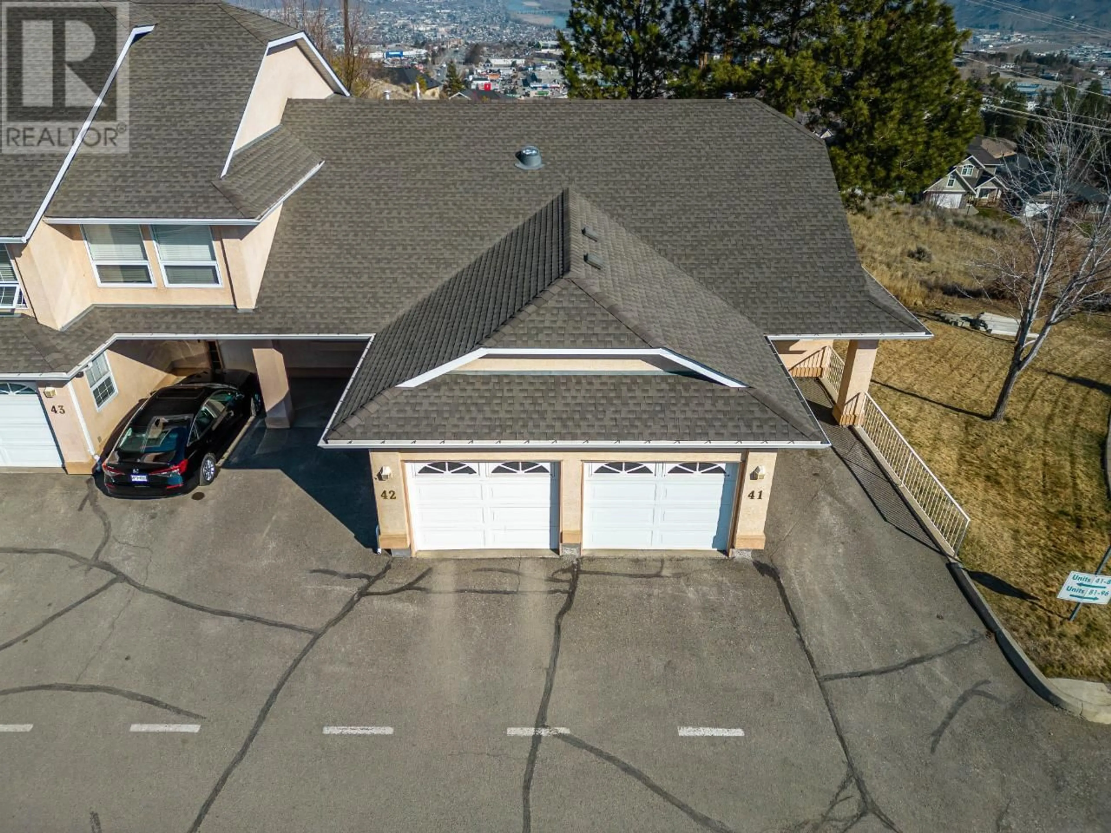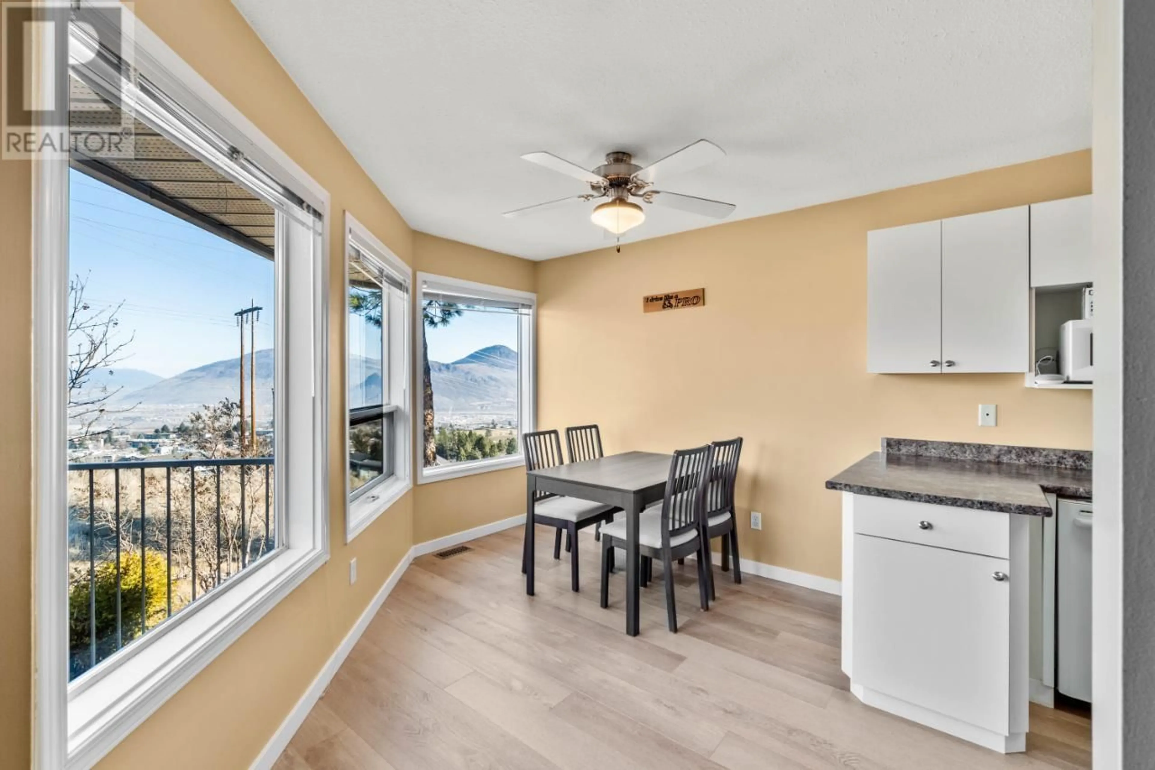42-1775 MCKINLEY CRT, Kamloops, British Columbia V2E2P2
Contact us about this property
Highlights
Estimated ValueThis is the price Wahi expects this property to sell for.
The calculation is powered by our Instant Home Value Estimate, which uses current market and property price trends to estimate your home’s value with a 90% accuracy rate.Not available
Price/Sqft$355/sqft
Est. Mortgage$2,448/mo
Maintenance fees$279/mo
Tax Amount ()-
Days On Market305 days
Description
Views from the kitchen and living room in this meticulously maintained Sahali 3 bedroom 3 bathroom townhome. Reasonable strata fee of $278.75. This home has newer flooring, AC unit (2022) and hot water tank (2022). The bright and inviting kitchen has a newer induction stove, a dining room to enjoy your morning coffee with views of Kamloops and the Thompson River! The main floor also has a master bedroom with 4pce ensuite and walk in closet. The large basement offers a spacious rec room with laundry and two more bedrooms with one of them having access to the exterior lower deck and also has a hideaway murphy bed. There is also a third 4pce bathroom. The main floor does have a second set of laundry that could be used if venting installed through the roof with strata approval. Pet bylaw is one dog or one cat. Book your showing today! (id:39198)
Property Details
Interior
Features
Basement Floor
4pc Bathroom
Bedroom
12 ft ,10 in x 9 ftBedroom
13 ft x 10 ft ,11 inRecreational, Games room
17 ft x 11 ftExterior
Parking
Garage spaces 1
Garage type Garage
Other parking spaces 0
Total parking spaces 1
Condo Details
Inclusions
Property History
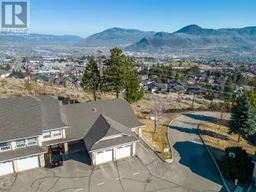 46
46