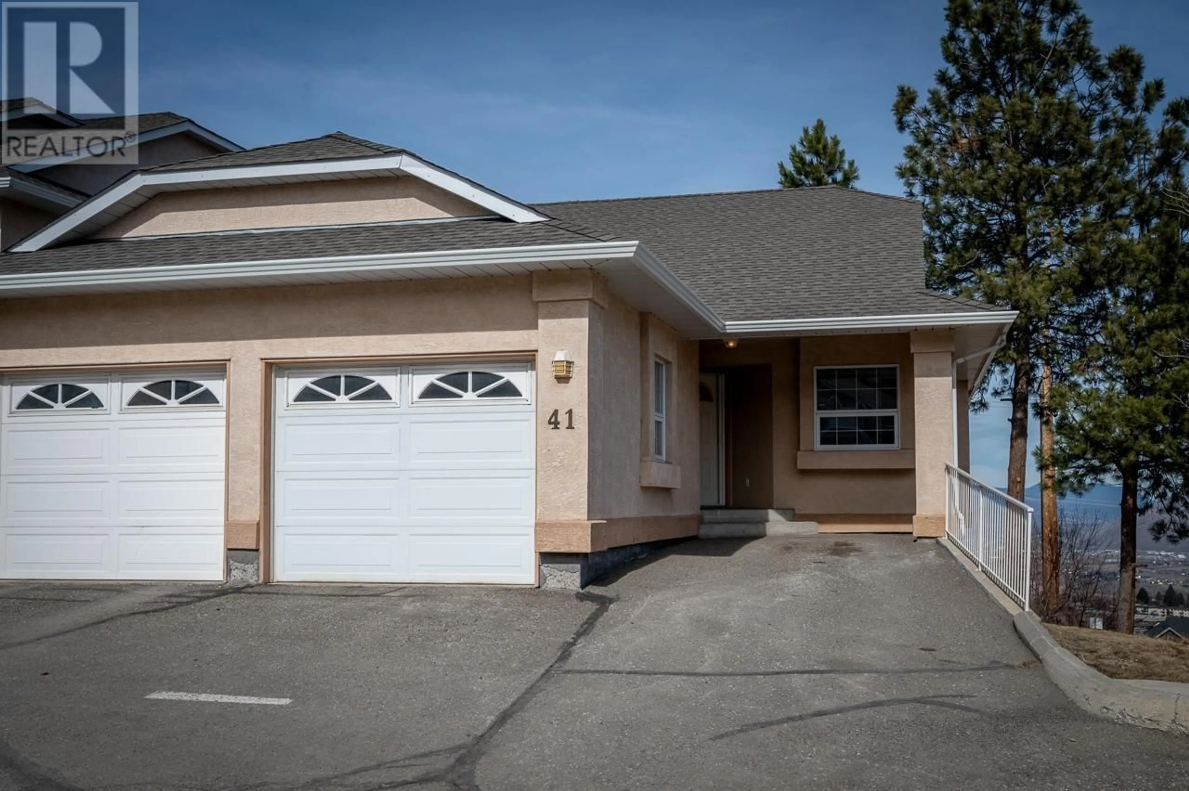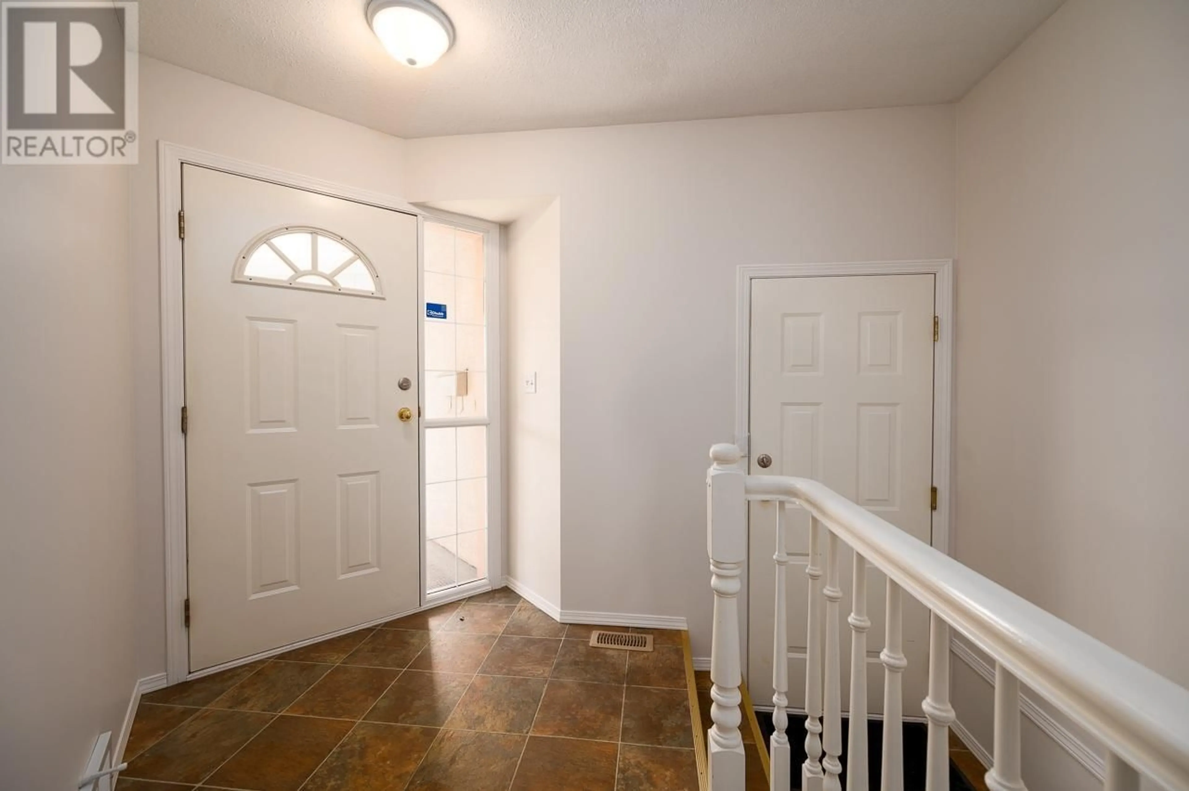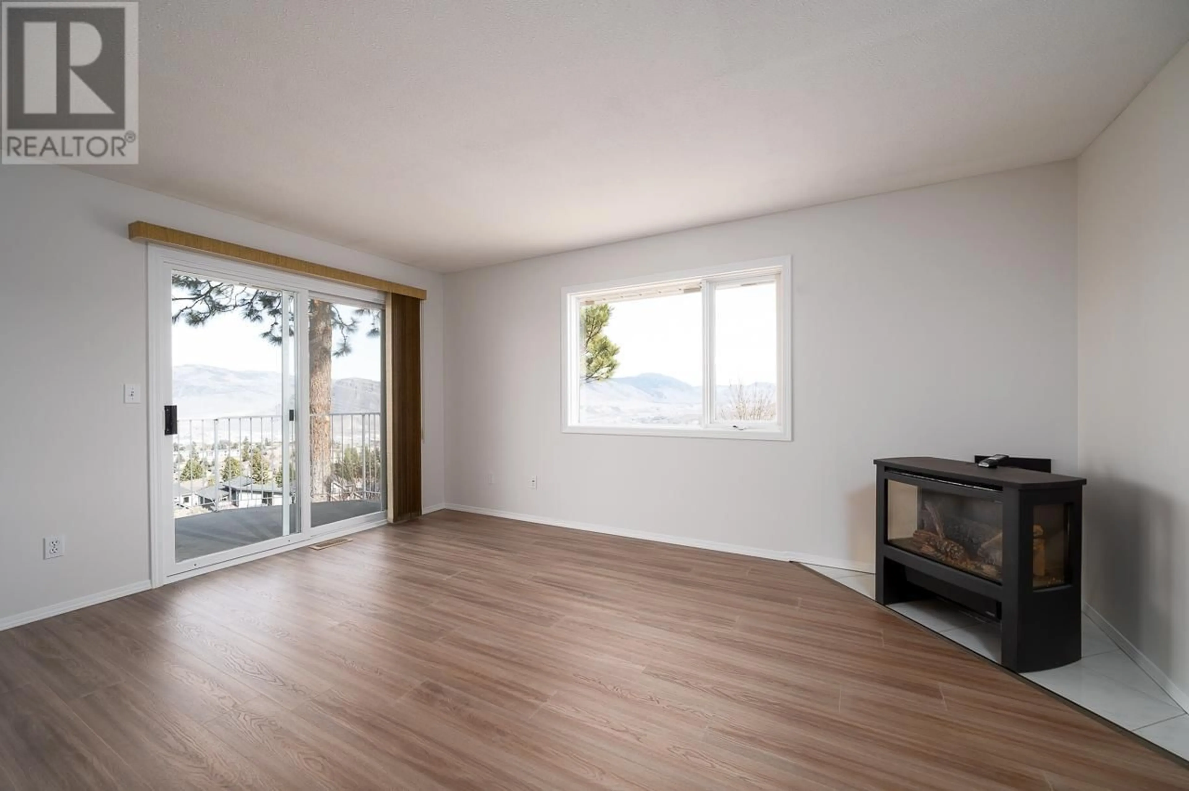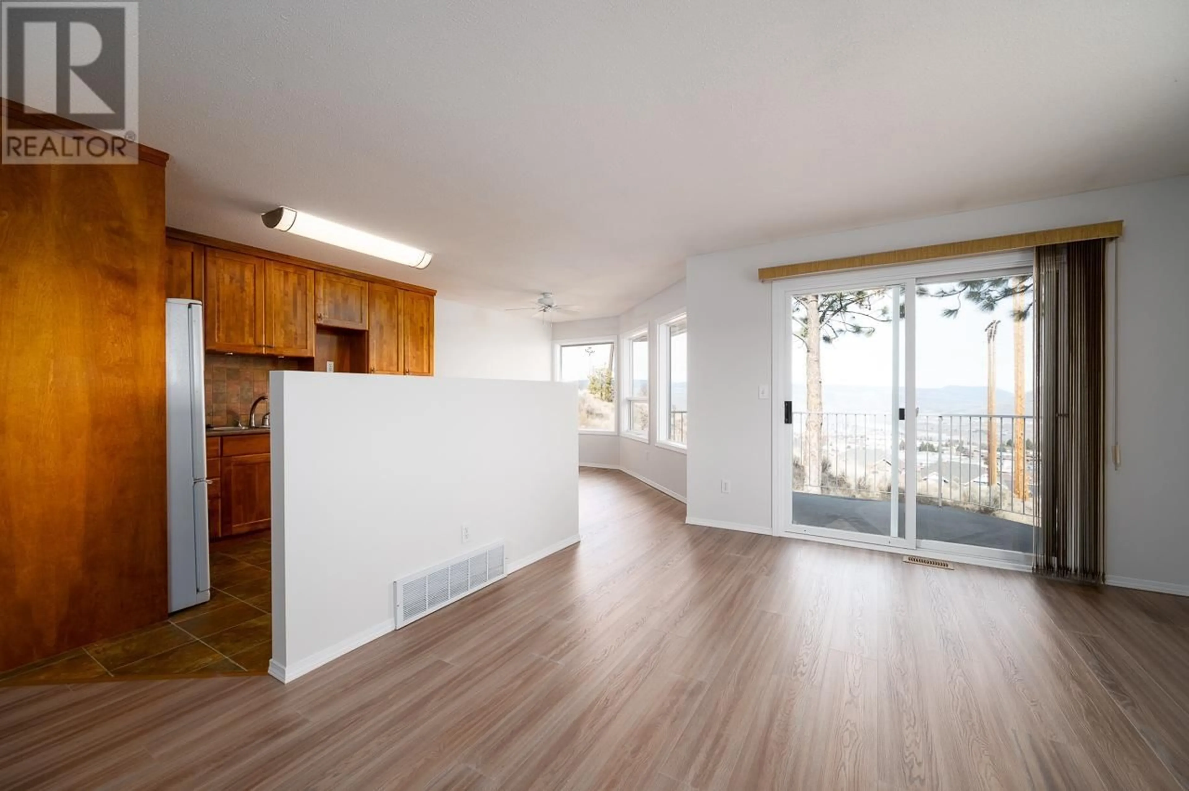41-1775 MCKINLEY CRT, Kamloops, British Columbia V2E2P2
Contact us about this property
Highlights
Estimated ValueThis is the price Wahi expects this property to sell for.
The calculation is powered by our Instant Home Value Estimate, which uses current market and property price trends to estimate your home’s value with a 90% accuracy rate.Not available
Price/Sqft$353/sqft
Est. Mortgage$2,444/mo
Maintenance fees$297/mo
Tax Amount ()-
Days On Market190 days
Description
Welcome to one of the best units in McKinley Terraces. This recently updated end-unit townhouse has stunning views of the City of Kamloops. This home has just been freshly painted throughout including the garage & has brand new flooring on the main floor. As you enter onto the main floor of this rancher, you will find a large entryway with lots of room to take shoes and coats off. The primary bedroom is located on the main level and has a large walk-in closet and a 4pc ensuite bathroom. The main living/dining/kitchen area is open concept and flows seamlessly together. The updated kitchen has cabinets that reach the ceiling and tons of storage. In the living room there is a cozy gas fireplace and off the living room is a great deck for indoor/outdoor living. Downstairs there are 2 additional bedrooms, a 4pc bathroom, and a large family room with heated floors. The walk-out basement steps out onto a lovely patio with great views and the green space behind is maintained by the strata but feels like a private yard. This unit also boasts a newer hot water tank, high efficiency furnace, central AC, lots of storage, and is plumbed for central vacuum. 2 parking spaces with 1 in the garage and another out front + lots of visitor parking in this complex. Great location close to schools, shopping, walking trails, TRU, and bus routes. Don't miss your opportunity to own this stunning view unit in a great complex. Book your showing today. (id:39198)
Property Details
Interior
Features
Basement Floor
4pc Bathroom
Family room
13 ft ,8 in x 13 ft ,8 inBedroom
9 ft ,7 in x 12 ft ,11 inBedroom
10 ft ,11 in x 13 ftCondo Details
Inclusions




