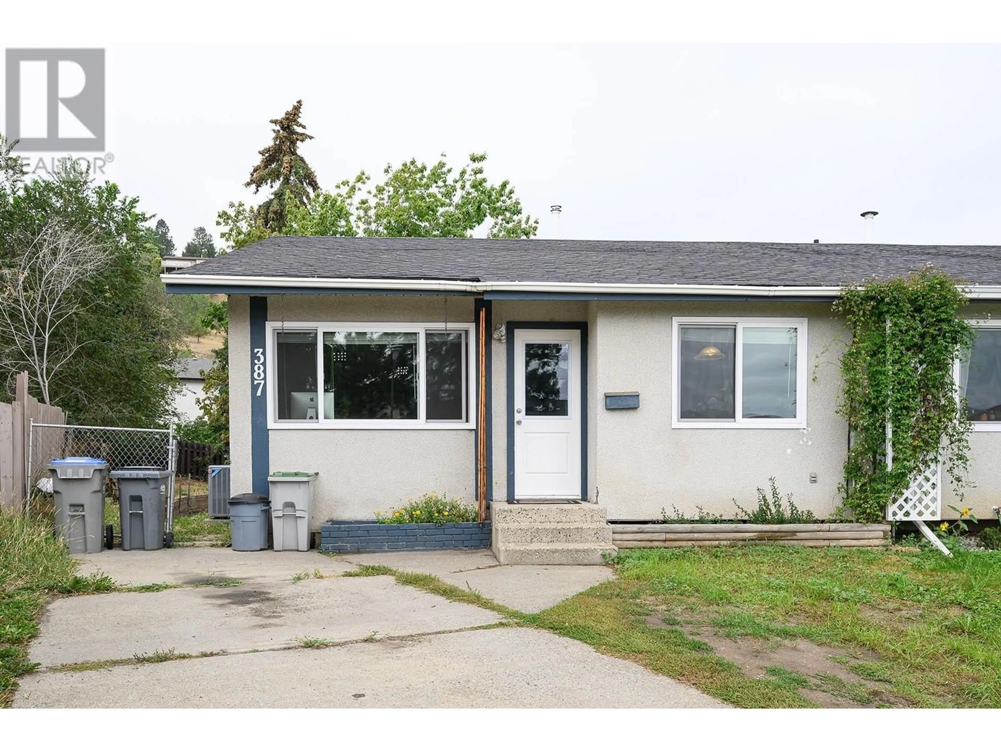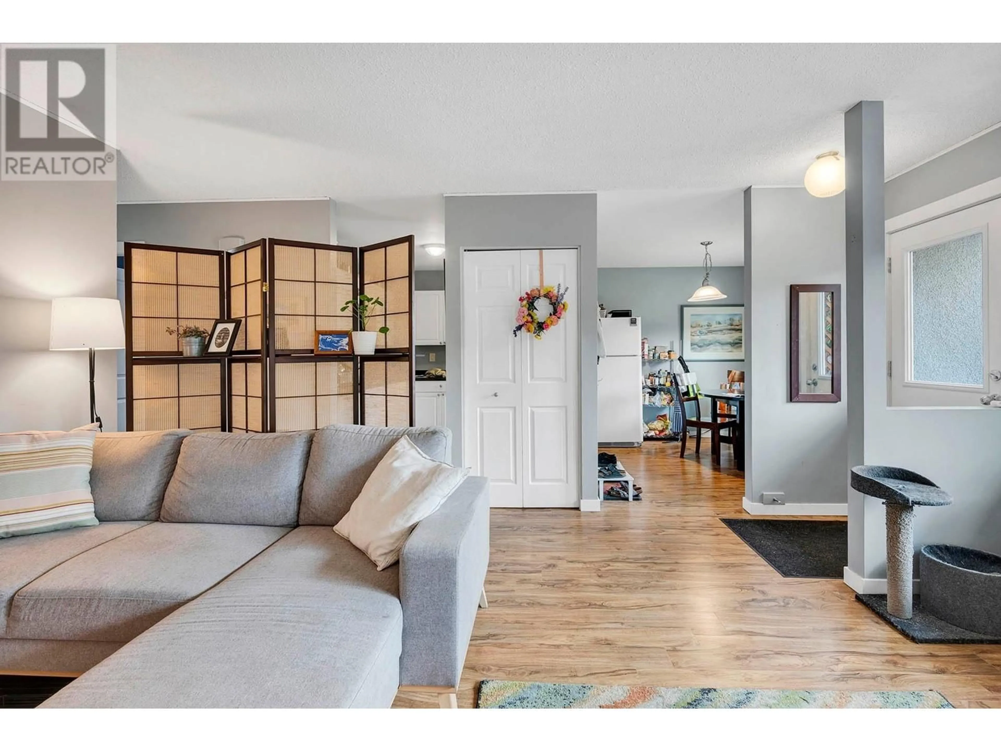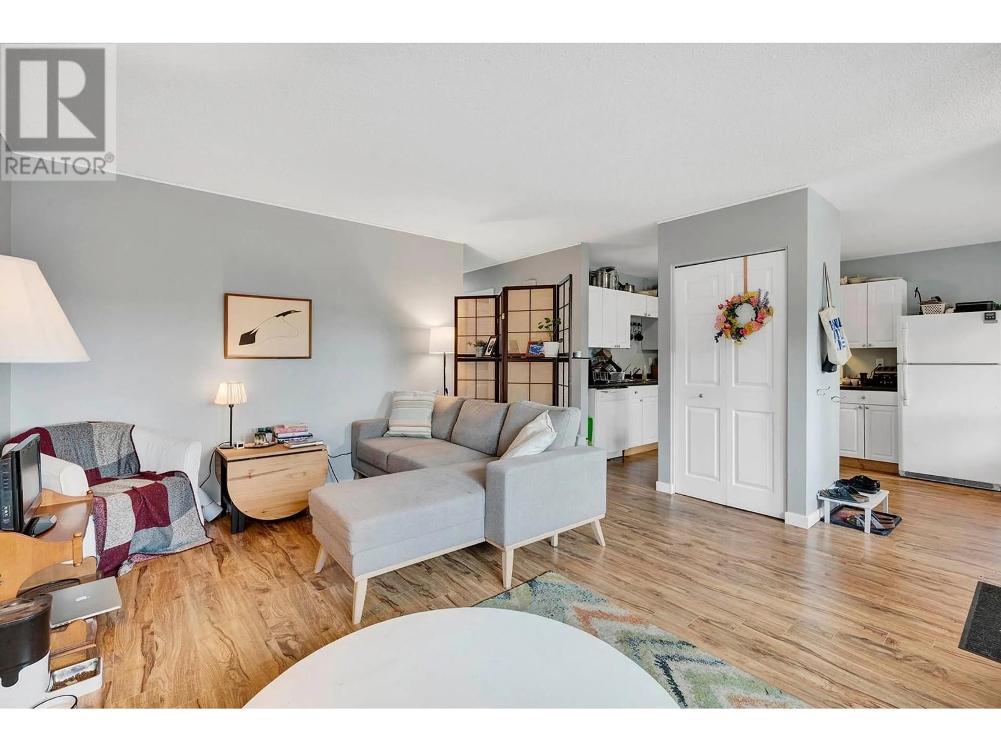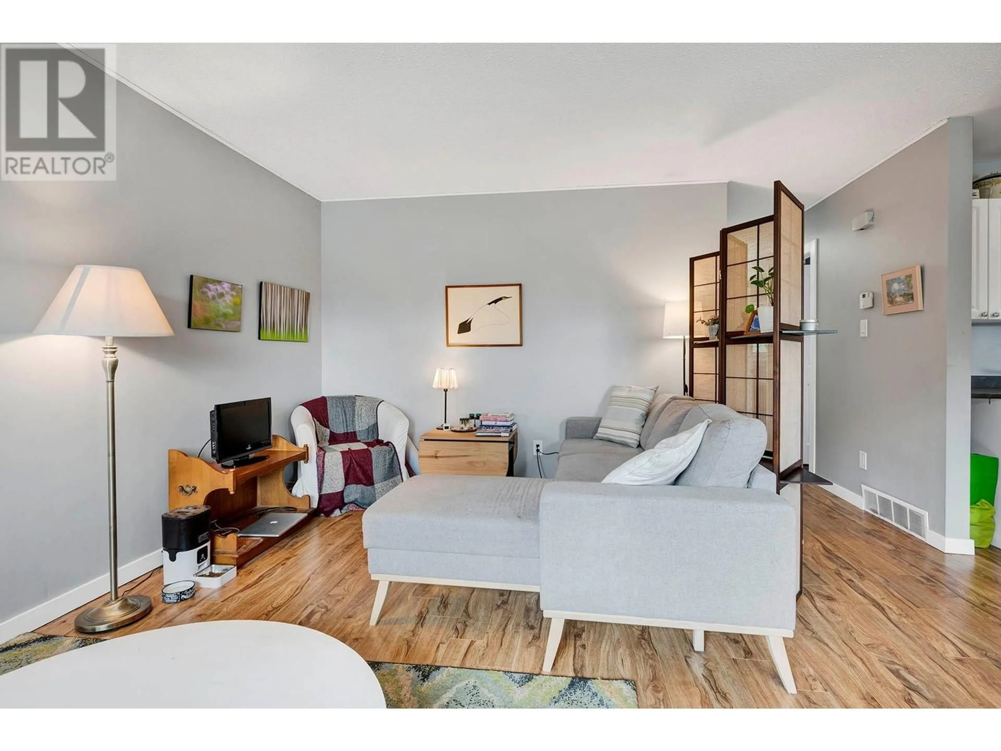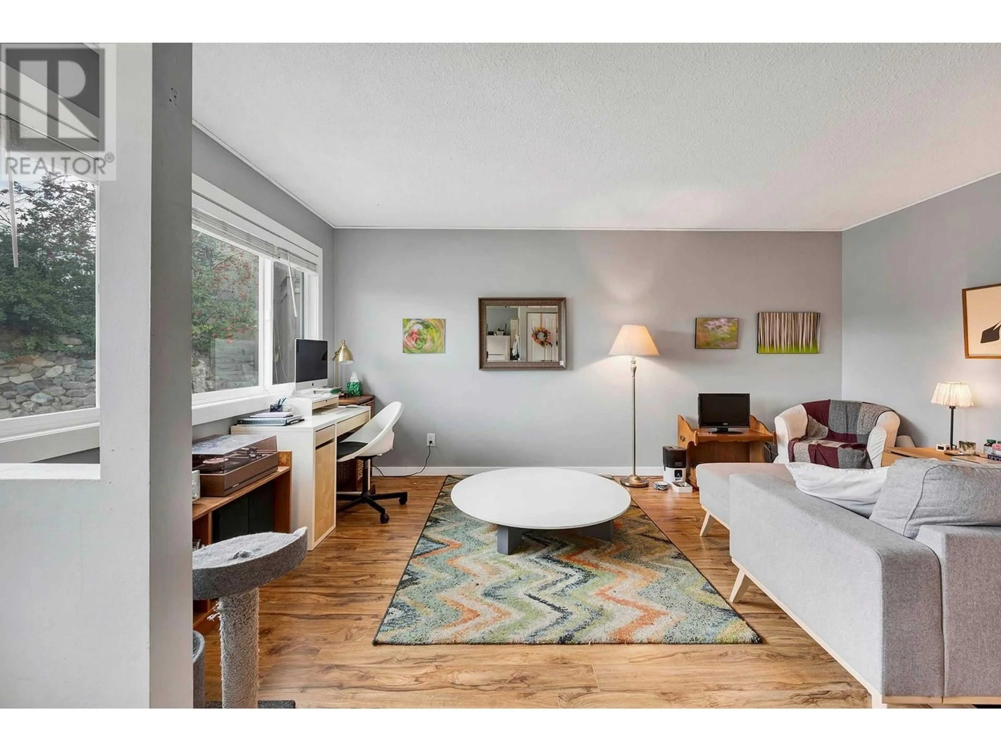387 MONMOUTH Drive, Kamloops, British Columbia V2E1N9
Contact us about this property
Highlights
Estimated ValueThis is the price Wahi expects this property to sell for.
The calculation is powered by our Instant Home Value Estimate, which uses current market and property price trends to estimate your home’s value with a 90% accuracy rate.Not available
Price/Sqft$338/sqft
Est. Mortgage$2,233/mo
Tax Amount ()-
Days On Market163 days
Description
PRICED WELL BELOW ASSESSED VALUE... Half duplex in desirable cul-de-sac location, very close to shopping, transit & TRU. This rancher style home features easy access on the main with spacious living room, updated kitchen, 2 large bdrms & 4 pc bath. The daylight bsmnt features large open rec room, 3 pc bath, laundry and den & has fantastic suite potential. Also enjoy walk out access to the large lot (over 6,000 sq ft), fully fenced yard with nice shade trees, patio & garden area. This home features so many updates with new flooring up/down, all windows updated, new furnace, HWT & A/C all updated, New Roof in 2011. Best of all NO STRATA RULES OR FEES!! Please allow 24 hours notice for all showings. (id:39198)
Property Details
Interior
Features
Basement Floor
3pc Bathroom
Recreation room
23'7'' x 12'11''Den
12'5'' x 10'8''Laundry room
8'0'' x 6'0''Exterior
Features
Property History
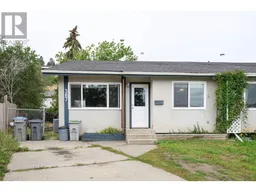 39
39
