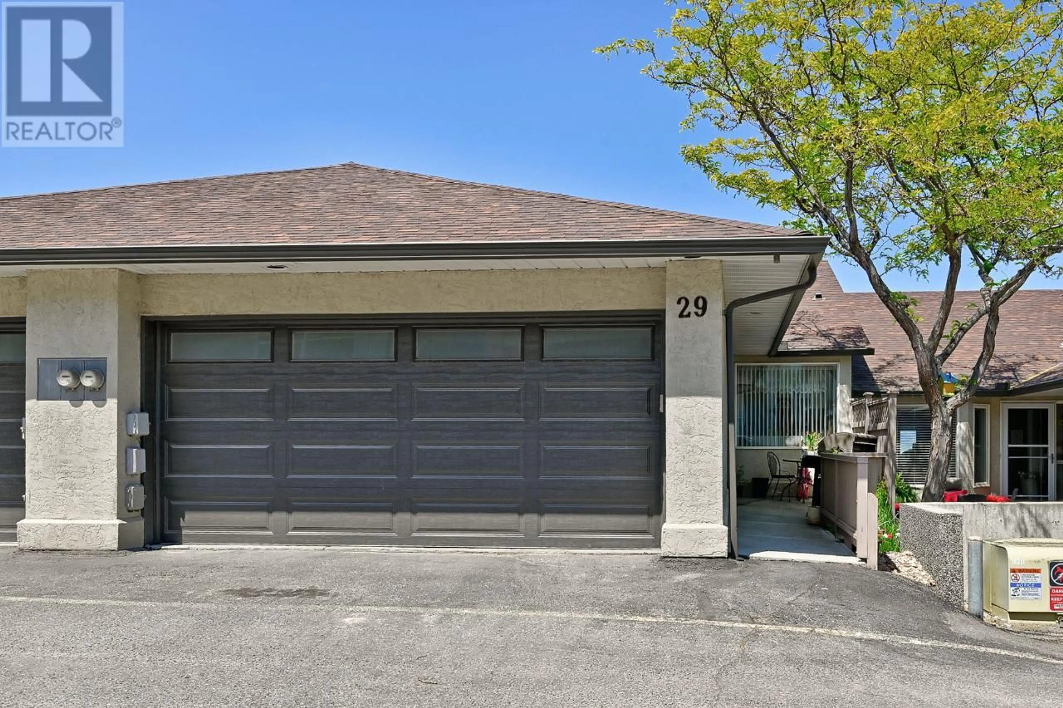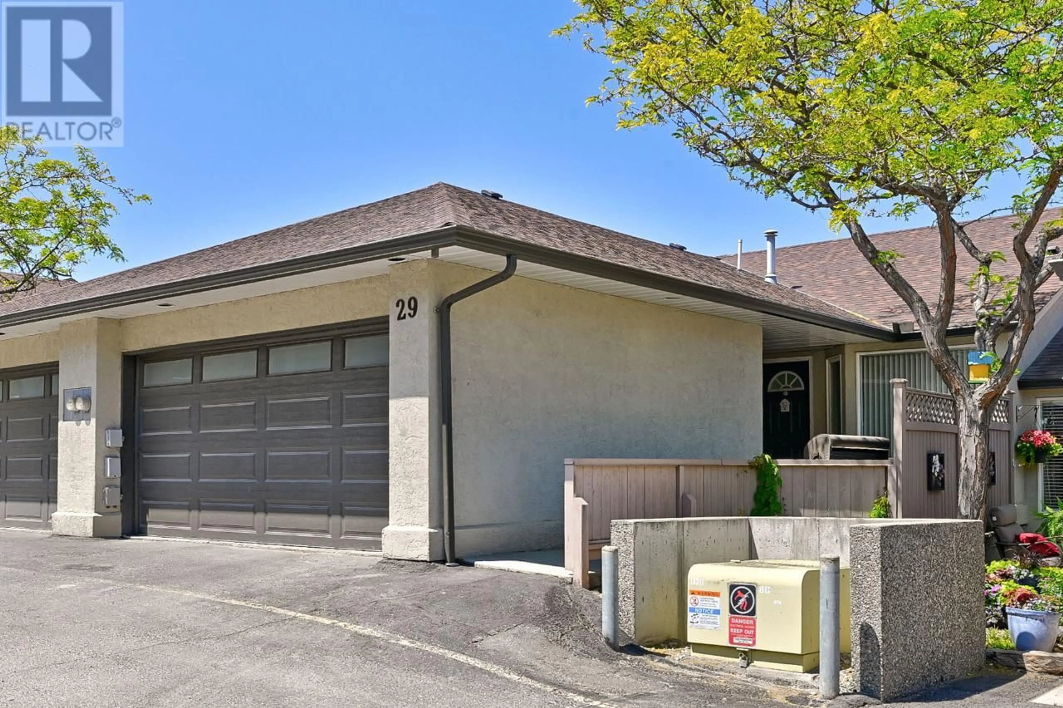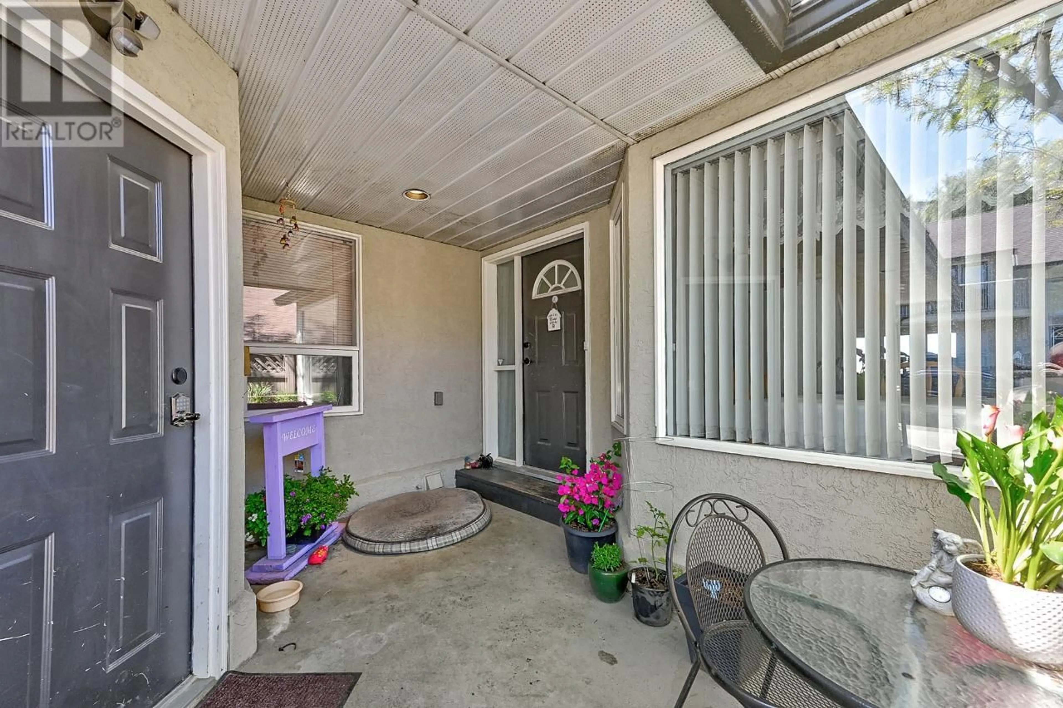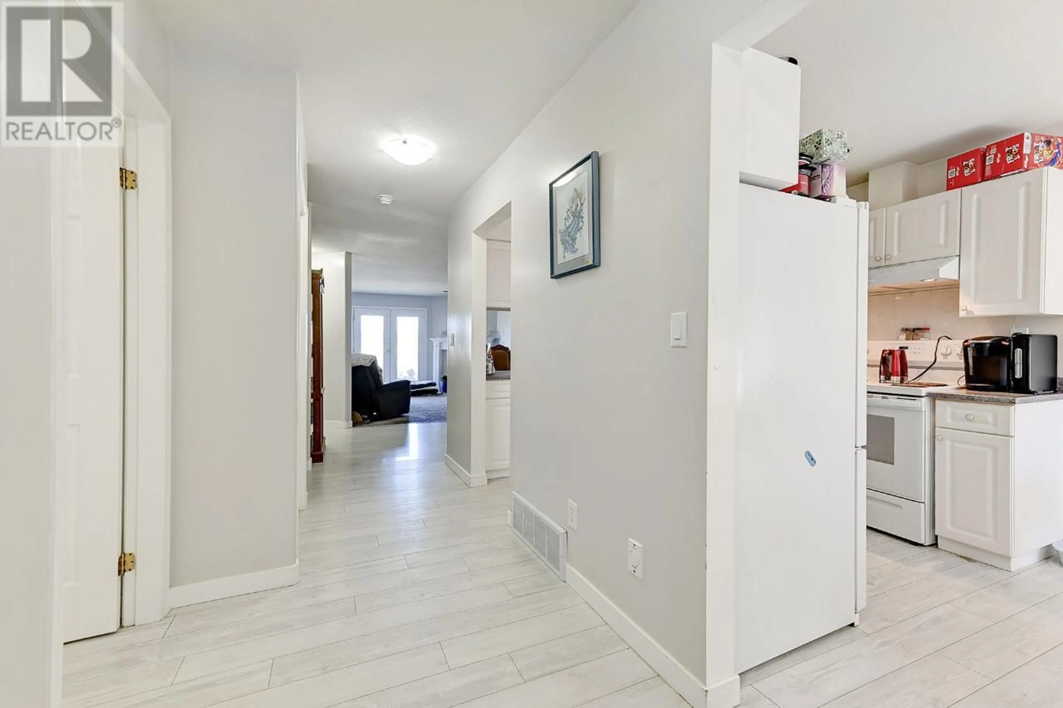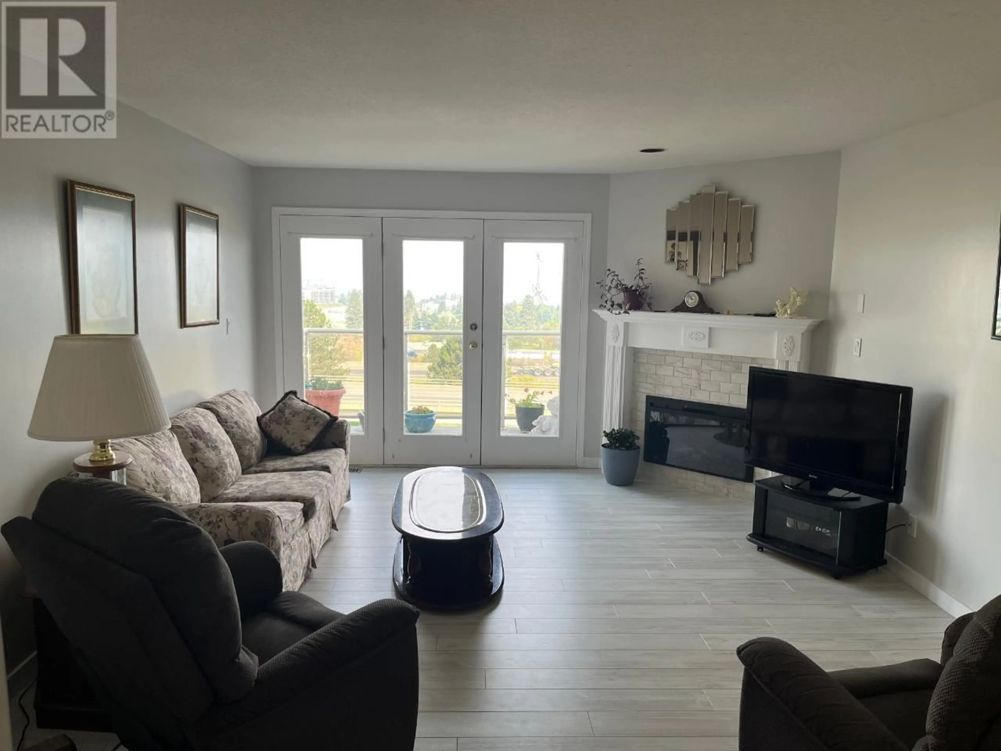29-1580 SPRINGHILL DRIVE, Kamloops, British Columbia V2E2H1
Contact us about this property
Highlights
Estimated ValueThis is the price Wahi expects this property to sell for.
The calculation is powered by our Instant Home Value Estimate, which uses current market and property price trends to estimate your home’s value with a 90% accuracy rate.Not available
Price/Sqft$265/sqft
Est. Mortgage$2,405/mo
Maintenance fees$391/mo
Tax Amount ()-
Days On Market257 days
Description
Introducing an unobstructed view condo in the heart of Sahali. As you enter this level-entry residence, you'll be greeted by a charming courtyard and spacious entry. The main floor boasts two spacious bedrooms, providing ample space for relaxation and privacy. The highlight of this home is the large primary bedroom located on the view side, and features a walk-in closet and an updated 4-piece ensuite with jetted tub. There is also a well-appointed 4-piece main bath that includes laundry facilities. The living room is the ideal place to unwind, complete with an electric fireplace and access to the sundeck to take in the beautiful view. The kitchen is equipped with all appliances and a separate eating area overlooking the front courtyard. The fully finished basement is a versatile space, offering a large rec room that can be used as an office area or for entertaining, an additional bedroom, and a convenient 3-piece bathroom. Double garage with electric door opener and RV storage on site, buyer must check availability at time of purchase. Brand new hot water tank. There is a pet restriction. Only allowed 1 dog and 1 cat with size restrictions. (id:39198)
Property Details
Interior
Features
Basement Floor
3pc Bathroom
Bedroom
17 ft ,11 in x 14 ftRecreational, Games room
15 ft x 13 ft ,7 inExterior
Parking
Garage spaces 2
Garage type Garage
Other parking spaces 0
Total parking spaces 2
Condo Details
Inclusions

