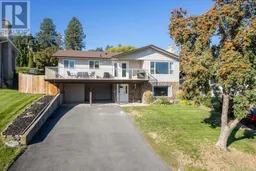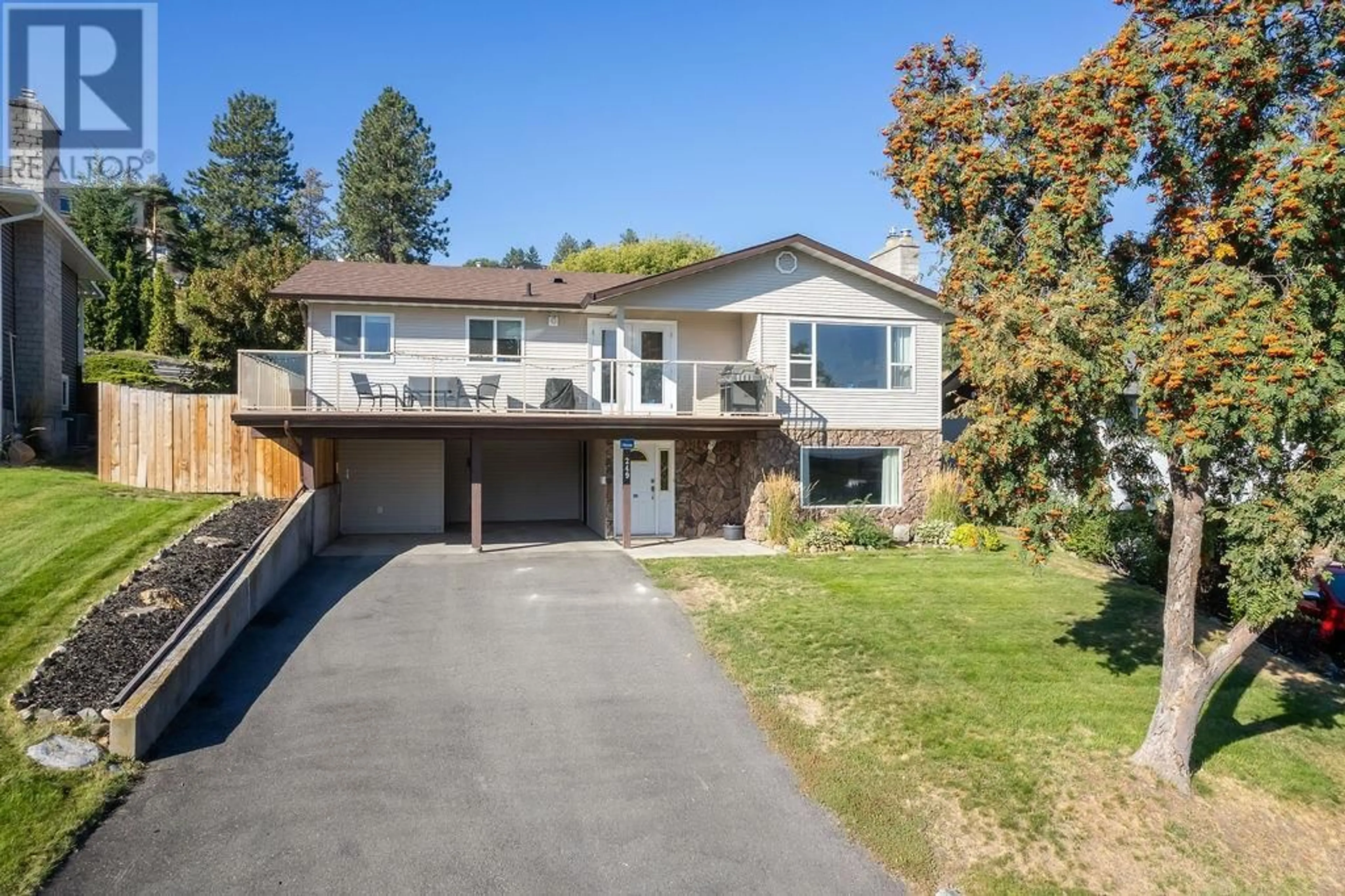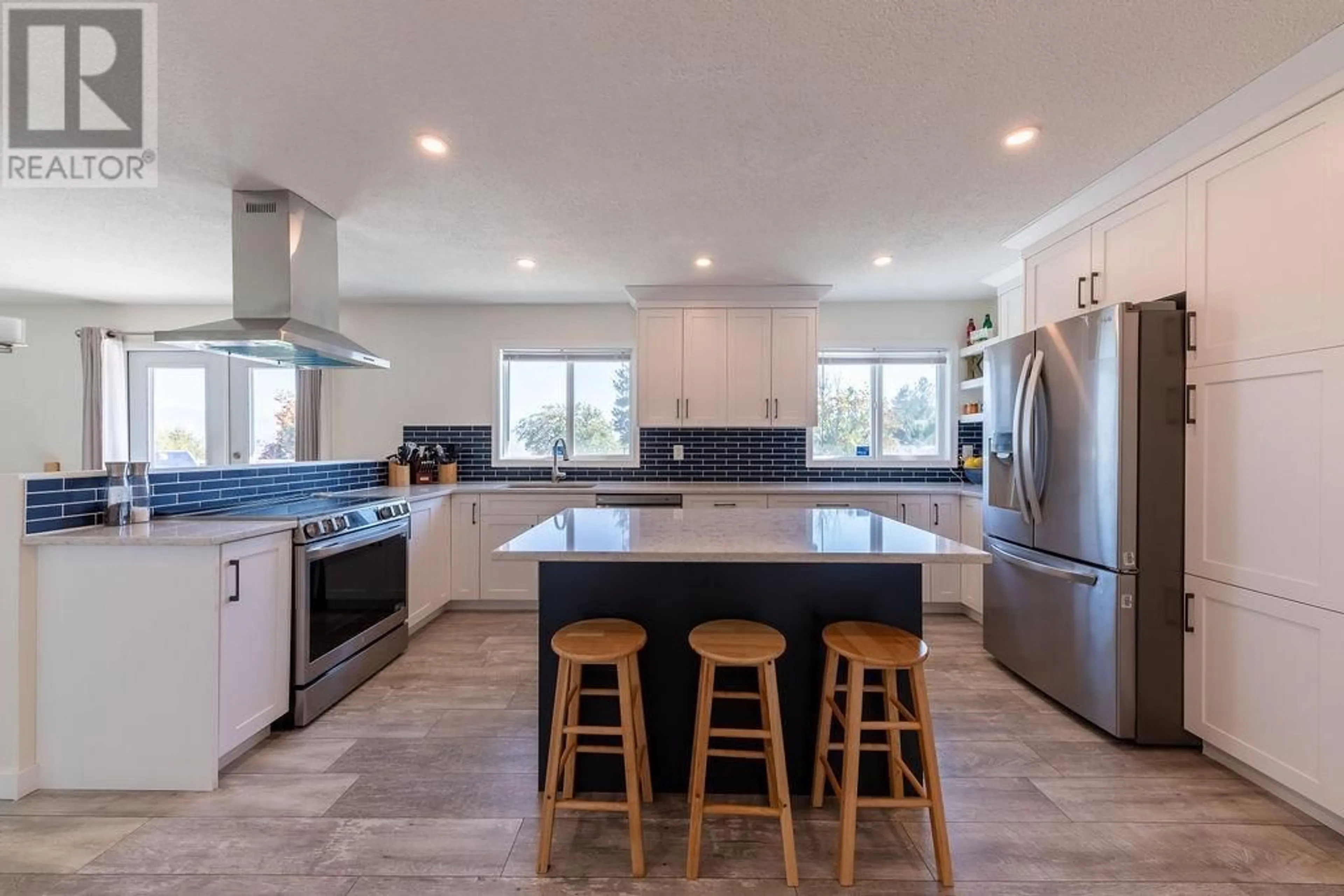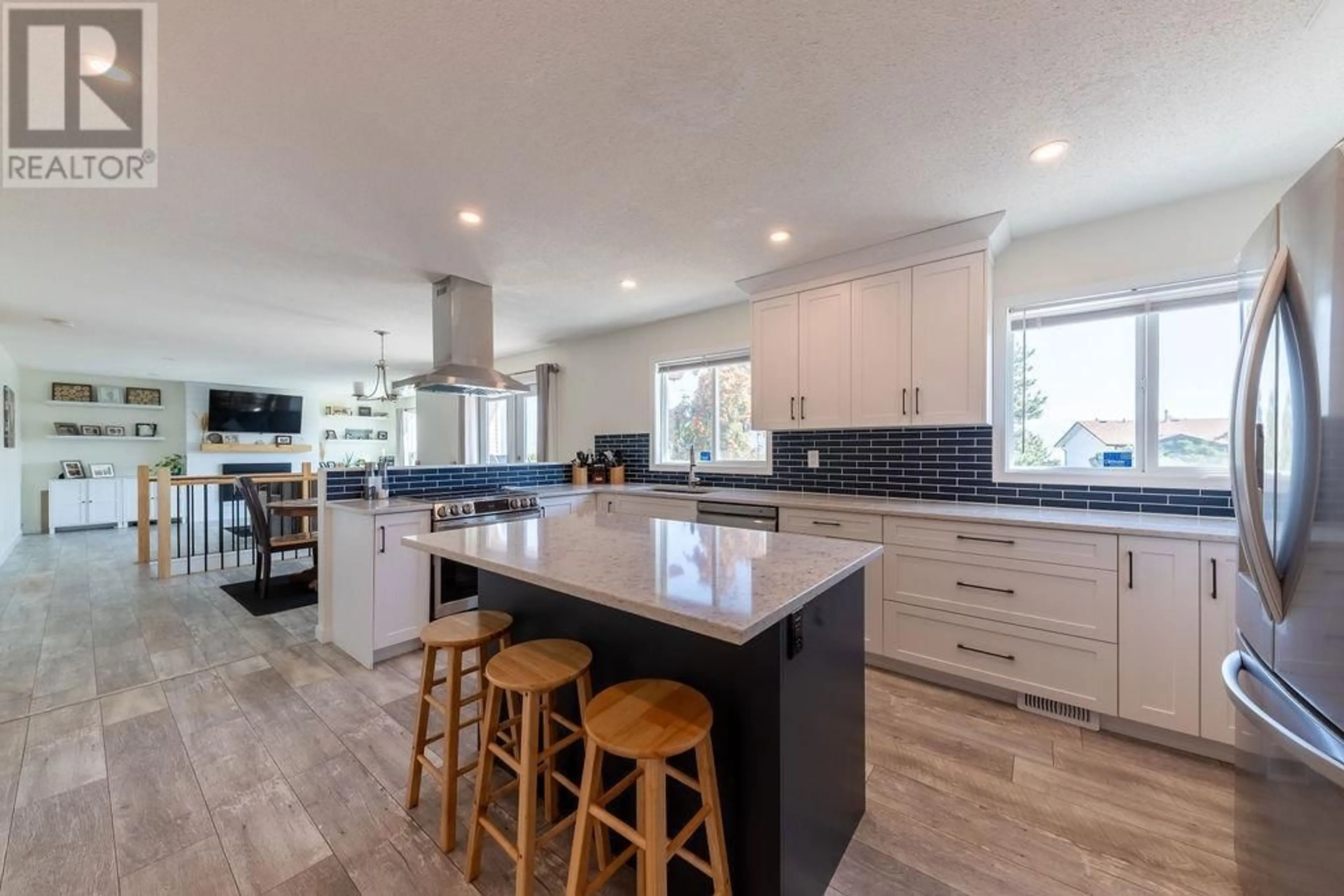249 WADDINGTON DRIVE, Kamloops, British Columbia V2E1M3
Contact us about this property
Highlights
Estimated ValueThis is the price Wahi expects this property to sell for.
The calculation is powered by our Instant Home Value Estimate, which uses current market and property price trends to estimate your home’s value with a 90% accuracy rate.Not available
Price/Sqft$337/sqft
Est. Mortgage$3,349/mth
Tax Amount ()-
Days On Market21 days
Description
Updated 5-bedroom, 3-bathroom home in a family-friendly neighborhood, offering breathtaking mountain and river views. The brand-new kitchen upstairs features granite countertops, a large island, a tile backsplash, stainless steel appliances, a floating hood fan, a pantry, and its own laundry area. The spacious wrap-around patio is perfect for entertaining, complete with a gas hookup and views you'll love. The primary bedroom offers a newly renovated 3-piece ensuite, and the home is steps away from schools, parks, a creek, and all essential amenities. Enjoy ample parking with a 2-car carport and additional space for an RV or other vehicles. The bright basement suite includes 2 bedrooms, separate laundry, and great income potential. The property also boasts $50K in fencing, landscaping, and a garden with underground irrigation - done by Lyons. An upgraded fireplace with a wood mantle, shiplap accents, and built-ins adds warmth and character to the living area. Recent upgrades include fresh paint, new trim, flooring, and pot lighting throughout, complemented by large windows that bring in plenty of natural light. Plus, a new furnace was installed in 2022 for added comfort and efficiency. All measurements approx. (id:39198)
Property Details
Interior
Features
Basement Floor
3pc Bathroom
Kitchen
11 ft ,6 in x 10 ft ,11 inLiving room
14 ft ,5 in x 19 ft ,11 inBedroom
11 ft ,2 in x 10 ft ,7 inExterior
Parking
Garage spaces 2
Garage type Carport
Other parking spaces 0
Total parking spaces 2
Property History
 38
38


