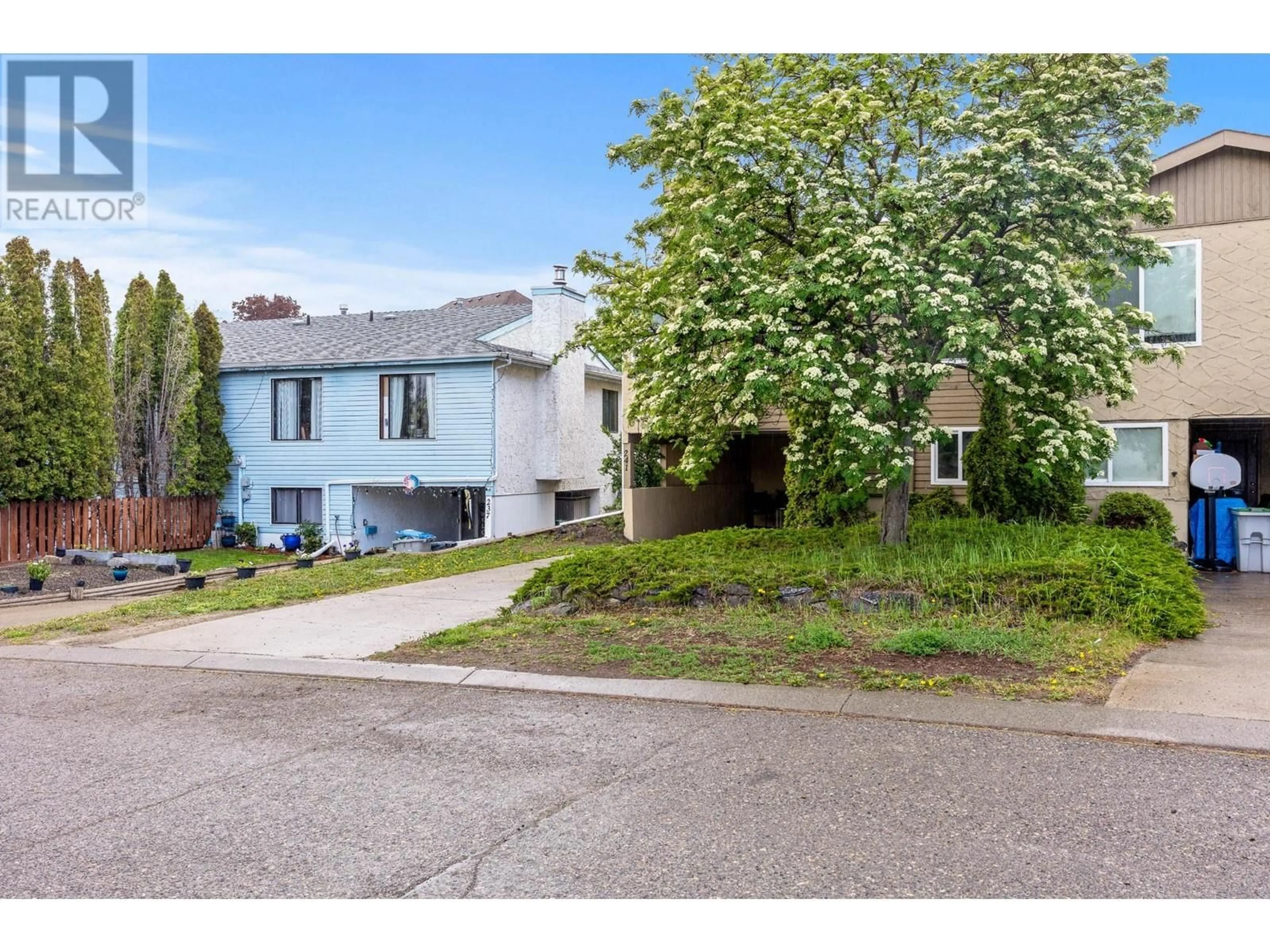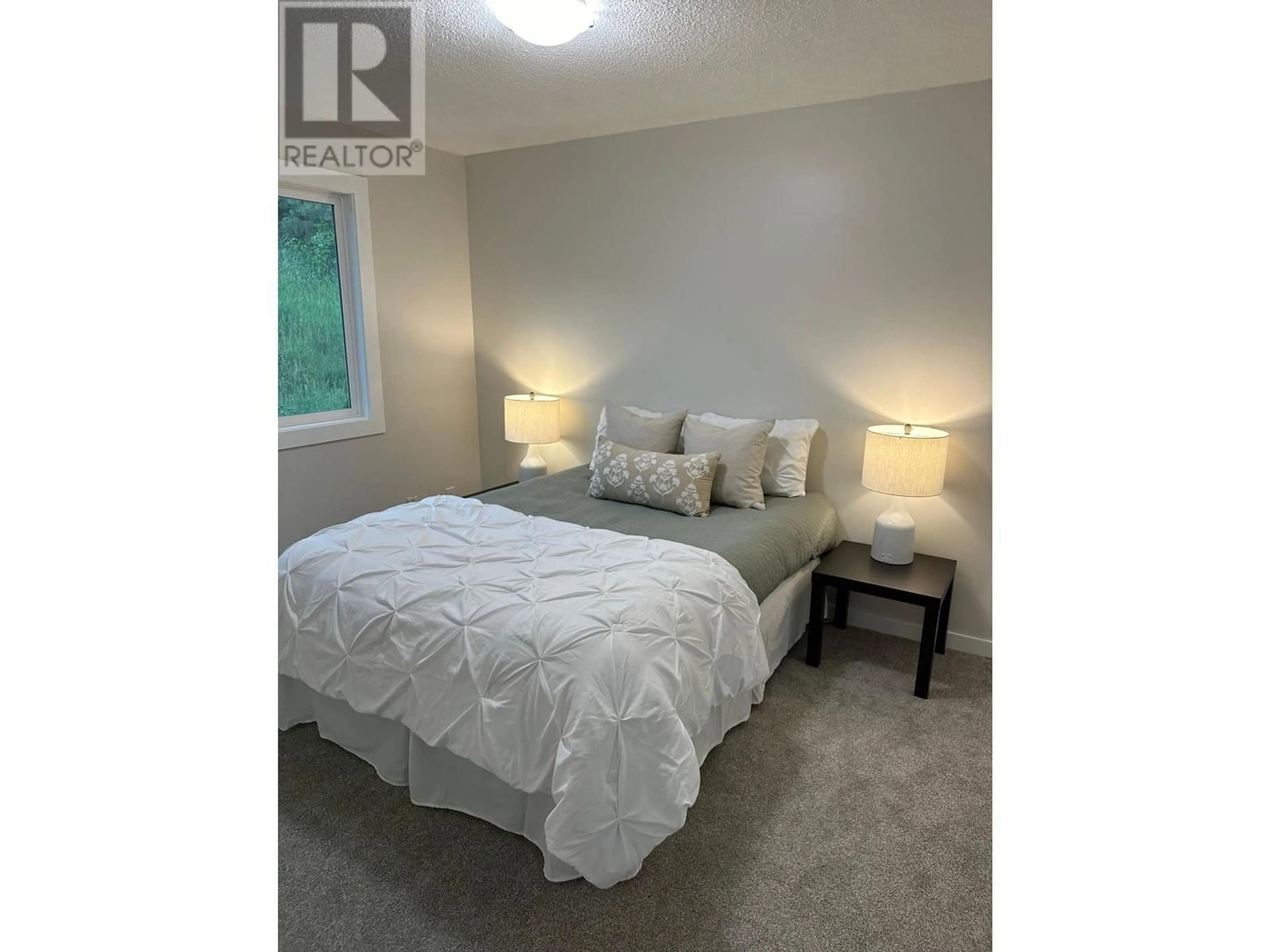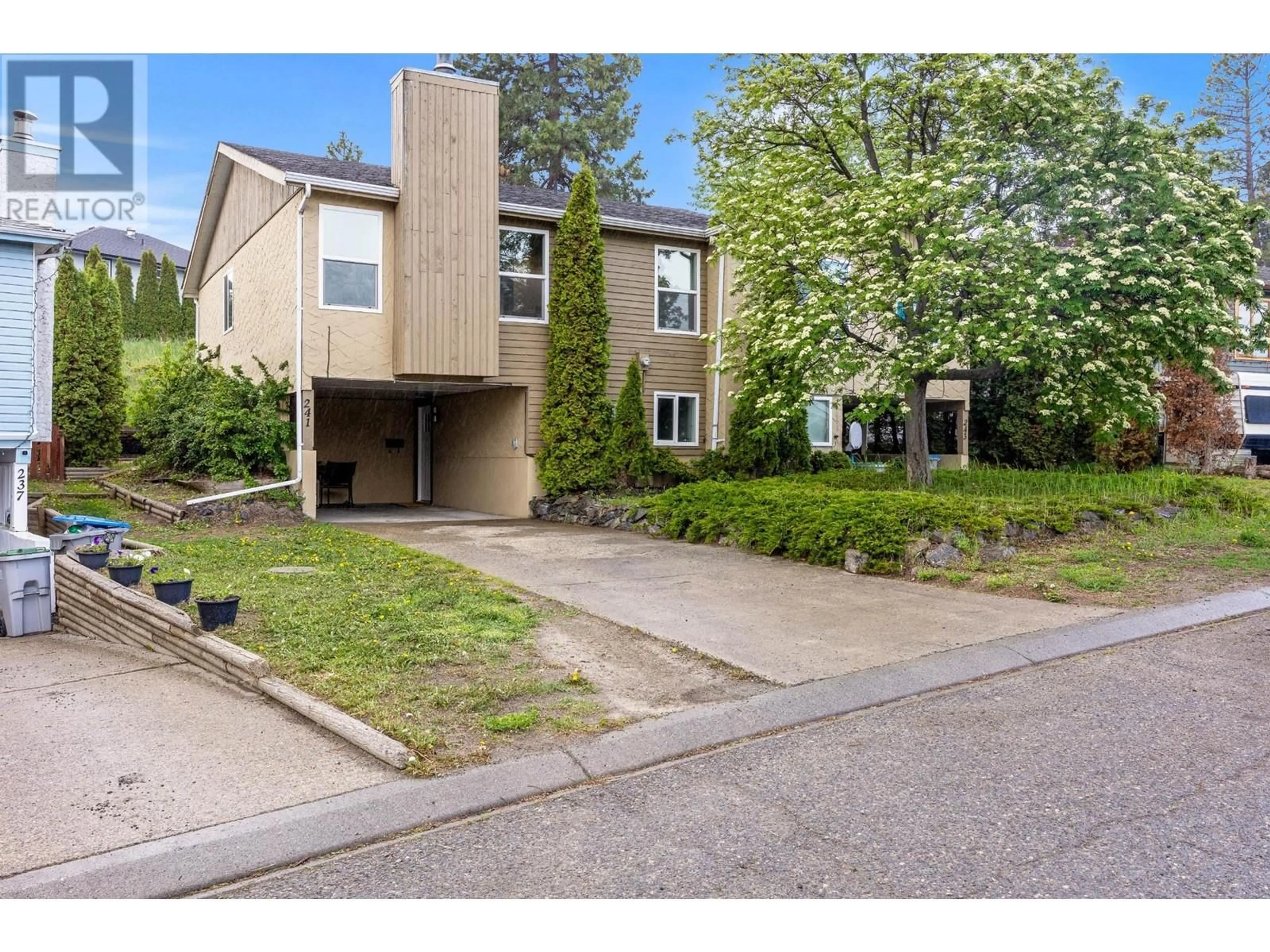241 HOLLYBURN Drive, Kamloops, British Columbia V2E1Y9
Contact us about this property
Highlights
Estimated ValueThis is the price Wahi expects this property to sell for.
The calculation is powered by our Instant Home Value Estimate, which uses current market and property price trends to estimate your home’s value with a 90% accuracy rate.Not available
Price/Sqft$355/sqft
Est. Mortgage$2,319/mo
Tax Amount ()-
Days On Market86 days
Description
Price to Sell!! This beautifully updated half duplex boasts four bedrooms, two bathrooms with an open concept kitchen living room space creating a welcoming atmosphere. Newly installed carpets and luxury vinyl plank add a modern touch throughout. New front door, newer windows and a new hot water tank ensure security, energy efficiency and comfort. The terraced backyard offers privacy. Ample parking is available with the covered carport and additional parking space in the driveway. This amazing family home is close to elementary, secondary schools, Thompson Rivers University, McGowan Water Park, transit & shopping. Quick possession possible. (id:39198)
Property Details
Interior
Features
Basement Floor
3pc Bathroom
Bedroom
13'0'' x 11'0''Family room
16'0'' x 13'0''Foyer
11'0'' x 5'0''Exterior
Features
Parking
Garage spaces 1
Garage type -
Other parking spaces 0
Total parking spaces 1
Property History
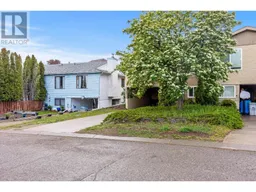 27
27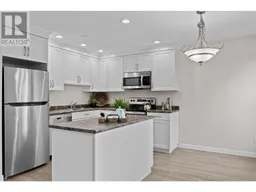 25
25
