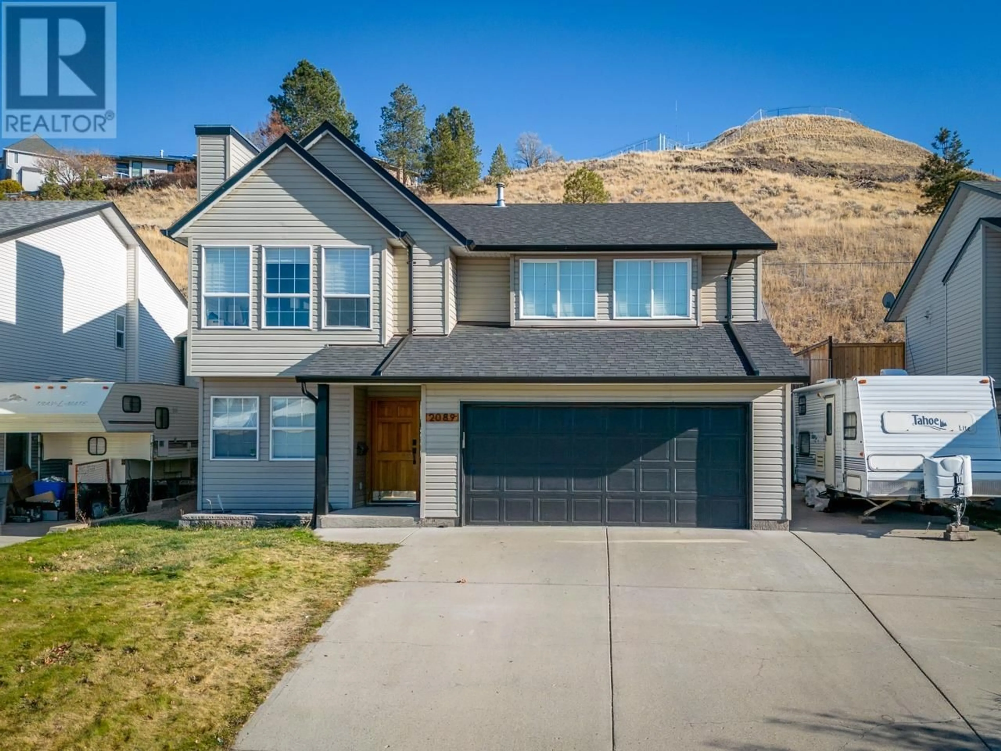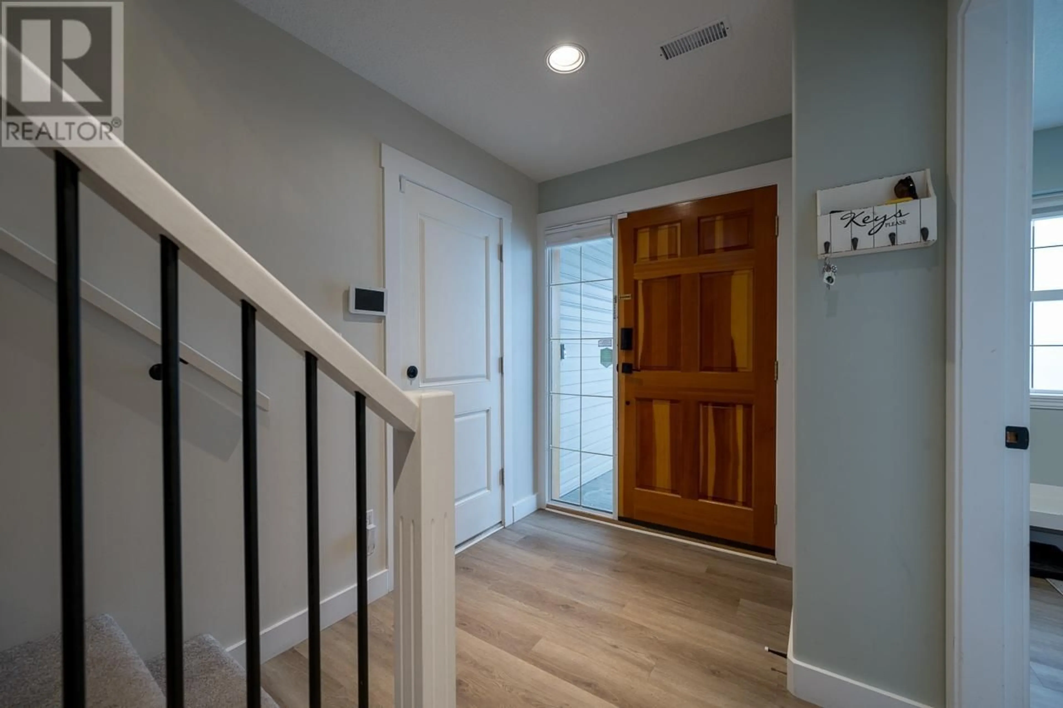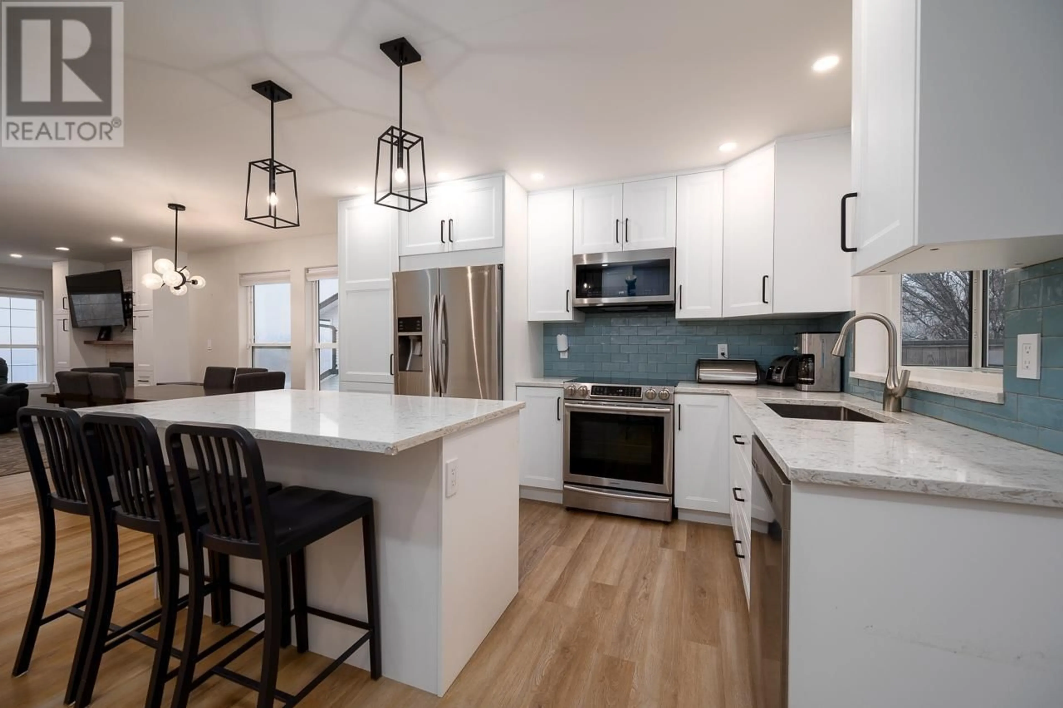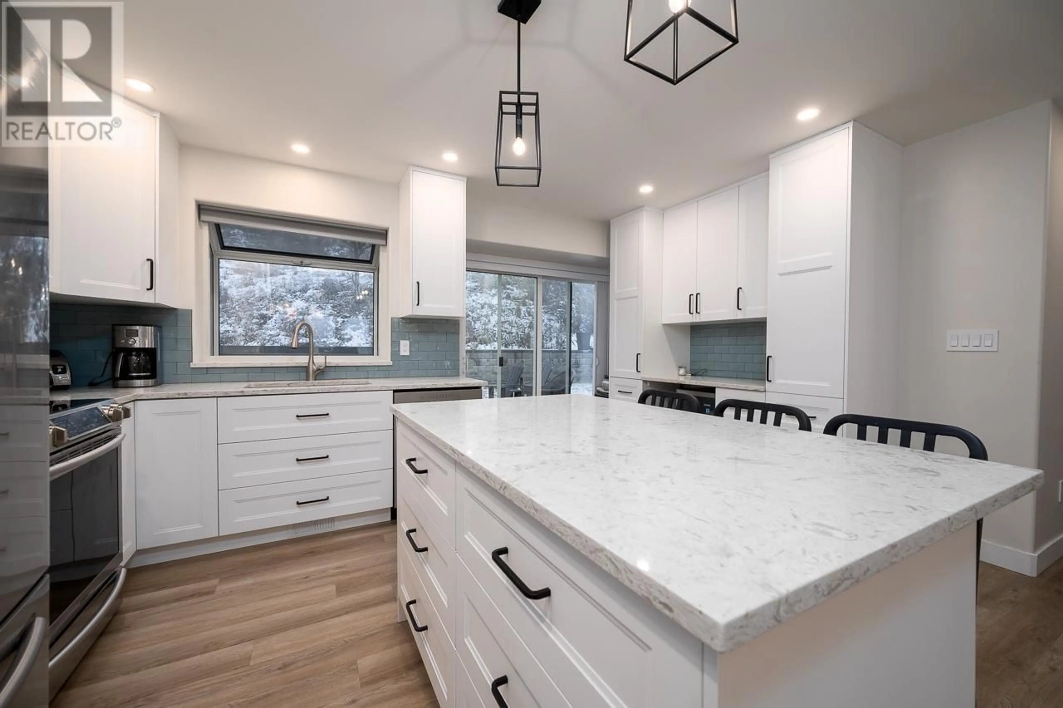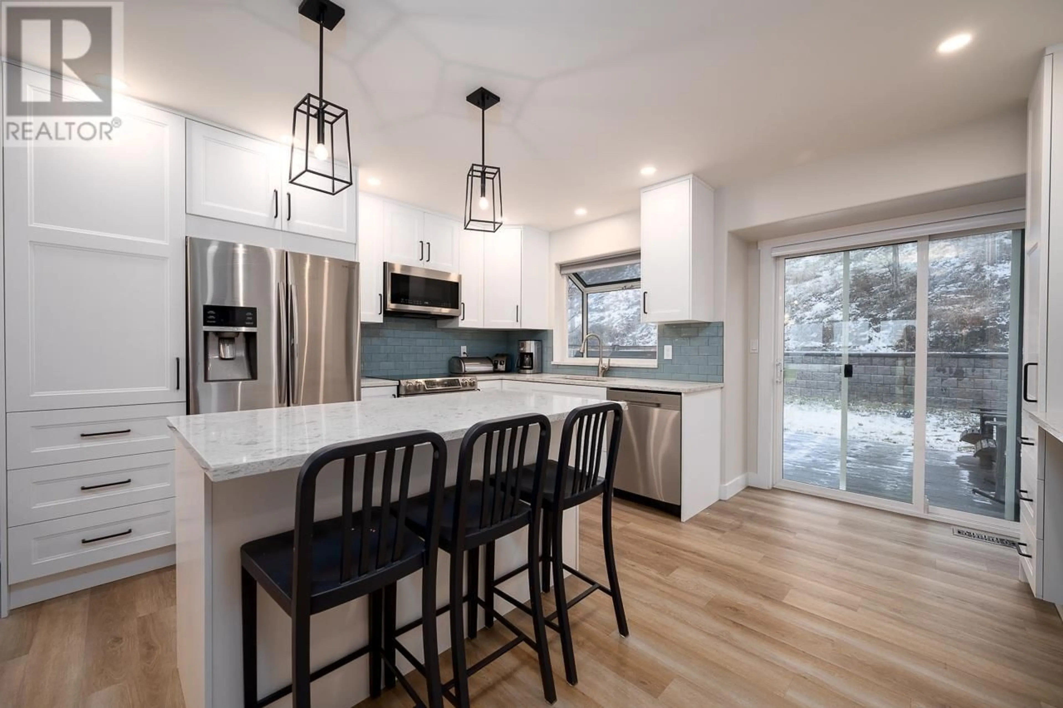2089 TREMERTON DRIVE, Kamloops, British Columbia V2E2K7
Contact us about this property
Highlights
Estimated ValueThis is the price Wahi expects this property to sell for.
The calculation is powered by our Instant Home Value Estimate, which uses current market and property price trends to estimate your home’s value with a 90% accuracy rate.Not available
Price/Sqft$424/sqft
Est. Mortgage$3,650/mo
Tax Amount ()-
Days On Market241 days
Description
Discover the epitome of modern living in this fully renovated 3-bed + den, 3-bath, home conveniently located across from McGowan Park Elementary school. The heart of the home is a chef's dream kitchen, boasting stone counters, a central island, SS appliances, and elegant white shaker-style cabinets. The cozy living room is highlighted by an electric fireplace feature surrounded by built-ins, creating a warm and inviting atmosphere. The primary bedroom is a retreat on its own, offering a spacious layout, large walk-in closet, sliding door out to the yard, and an ensuite bathroom featuring a luxurious stand-alone soaker tub. Two additional bedrooms and a renovated 4pc bathroom round out the main floor for your family's needs. The backyard is accessed through sliding glass doors just off the kitchen. Step outside into your own private oasis, where a tidy & flat yard with underground sprinkler system awaits. Enjoy the serene ambiance with no neighbours behind, ensuring utmost privacy. Enhancing the outdoor charm, Gemstone lights illuminate the house and allow for year-round lighting displays. Downstairs you will find a large rec room perfect for relaxing and watching movies, the basement bedroom does not have a window but could have one installed for egress, another 4pc bathroom, laundry, and an office with built-ins currently used as a coat room. Basement also offers suite potential. Practical features abound, including 2-car garage, RV parking, new gutters, central vac, and a newer roof. Don't miss the chance to make this beautifully renovated property your new home! (id:39198)
Property Details
Interior
Features
Main level Floor
Bedroom
9 ft ,8 in x 9 ft ,3 in4pc Bathroom
3pc Ensuite bath
Living room
14 ft ,1 in x 12 ft ,9 inProperty History
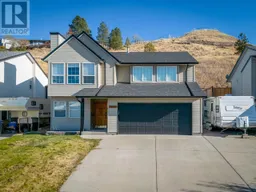 38
38
