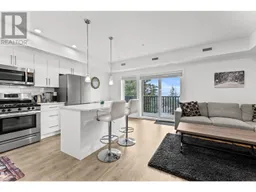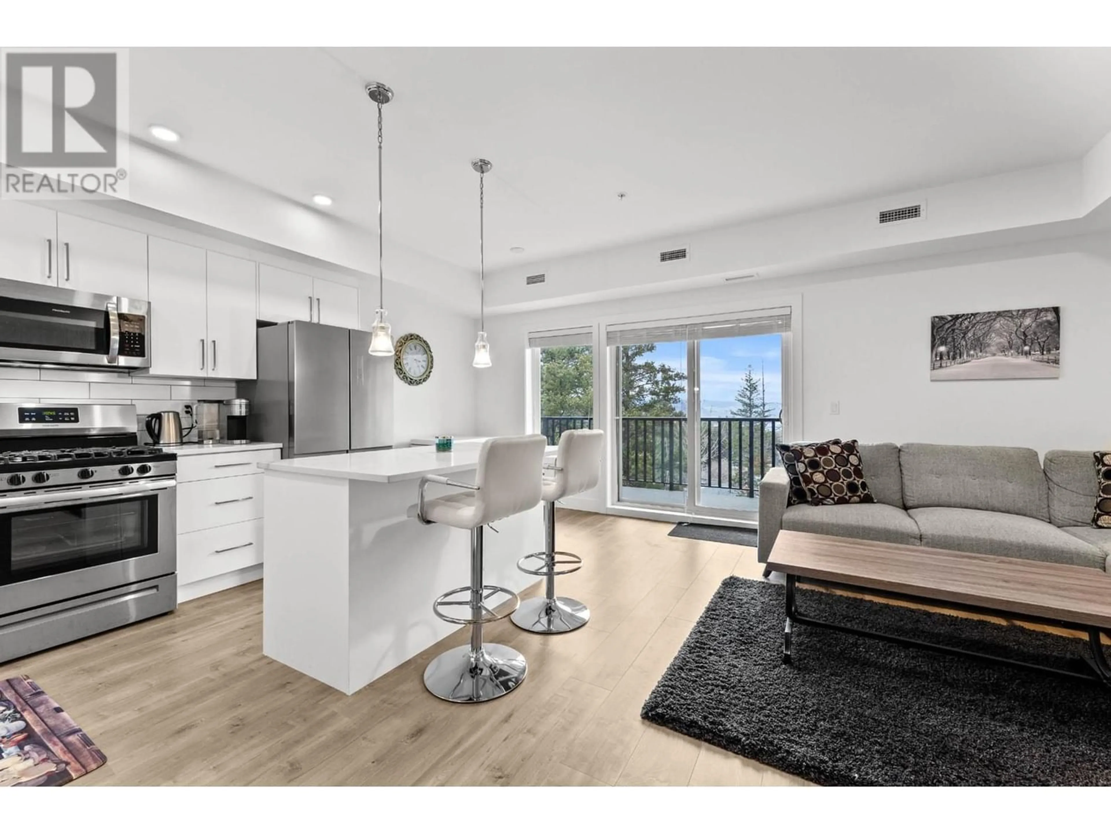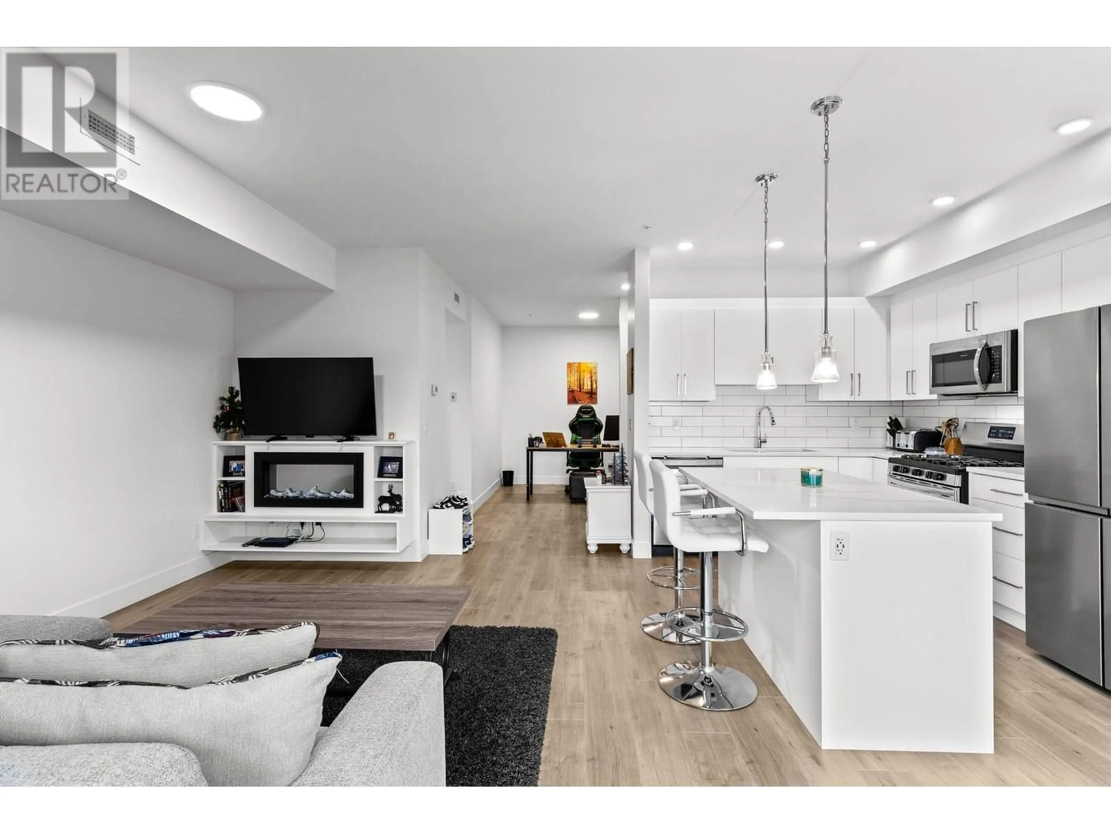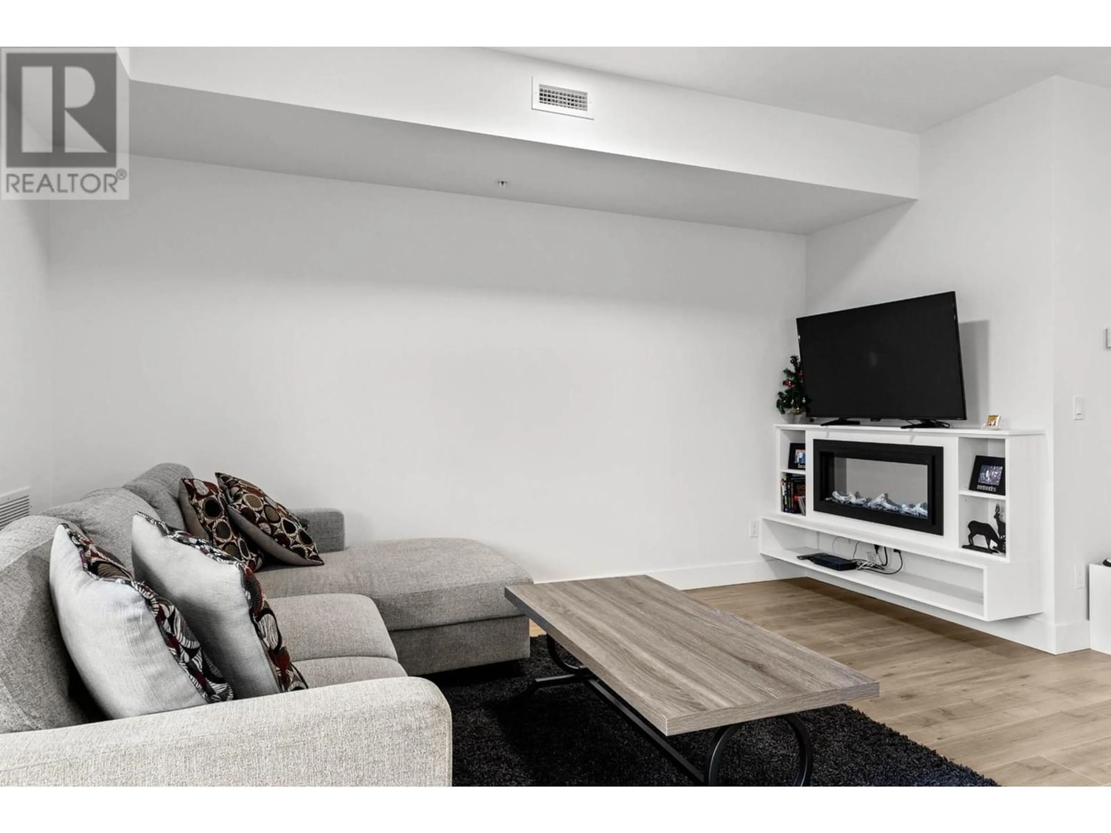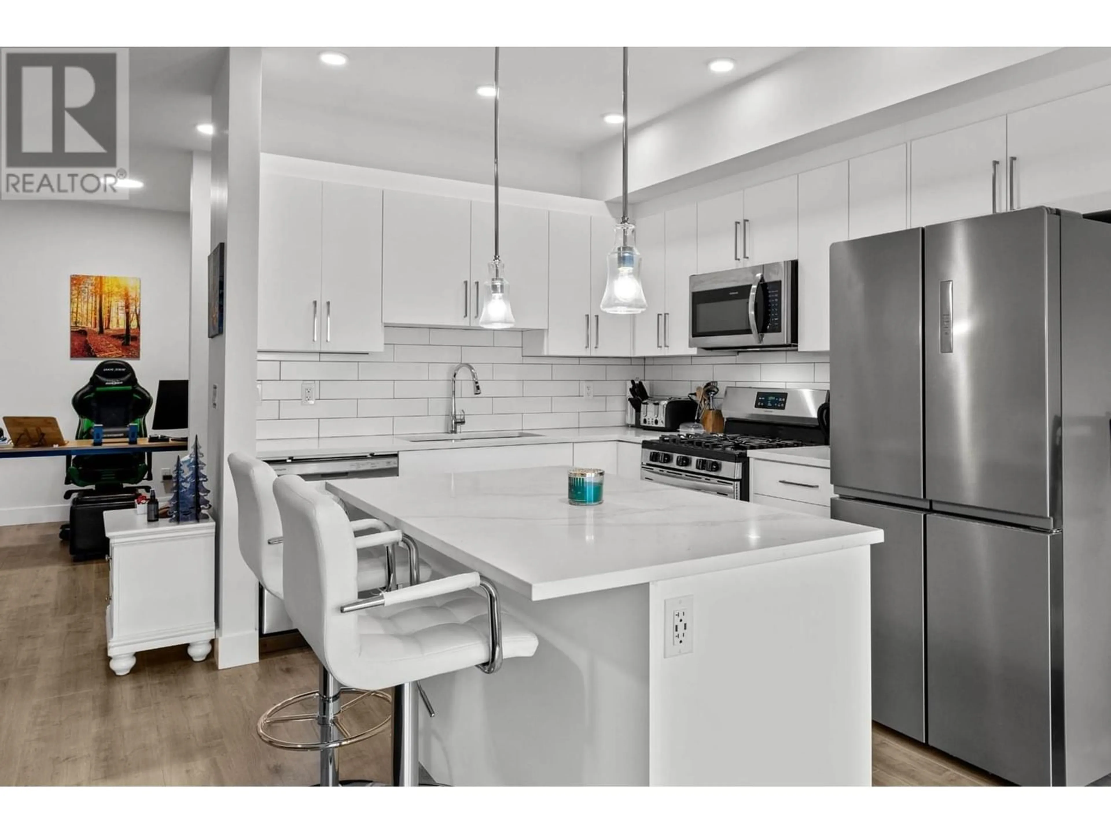206-2046 ROBSON PLACE, Kamloops, British Columbia V2E0A5
Contact us about this property
Highlights
Estimated ValueThis is the price Wahi expects this property to sell for.
The calculation is powered by our Instant Home Value Estimate, which uses current market and property price trends to estimate your home’s value with a 90% accuracy rate.Not available
Price/Sqft$494/sqft
Est. Mortgage$2,147/mo
Maintenance fees$321/mo
Tax Amount ()-
Days On Market237 days
Description
Are you looking for a private, luxurious condo surrounded by nature? Welcome to unit 206 at "The Rise". The location of this corner unit is arguably the best in the building. When you step out onto your patio, you are surrounded by trees and hiking trails. The perfect place to enjoy the peaceful calming of nature while you have a morning coffee or unwind after a long day. The residence is a 2 Bed & Den + 2 Bath. Well appointed kitchen with solid surface countertops, an island, and ample cabinetry space. Natural light spills through the large windows giving a bright and airy feeling. Open space living room with cozy electric fireplace. The open space den is a great place for home office or gym. Primary bedroom shares the same beautiful views, also features a large walk in closet with built in organizers and a full bathroom. Modern building constructed in 2021. Secured underground parking and storage locker. Located in a safe and desirable neighbourhood in Upper Sahali. Close to Aberdeen Mall, TRU, Shopping, Hiking, Schools and much more. Perfect for first time home buyers, downsizes and investors. This is unlike anything else on the market. Contact listing agent for more information and book your viewing today! (id:39198)
Property Details
Interior
Features
Main level Floor
3pc Bathroom
4pc Bathroom
Foyer
3 ft ,10 in x 9 ft ,1 inKitchen
11 ft x 8 ft ,10 inCondo Details
Inclusions
Property History
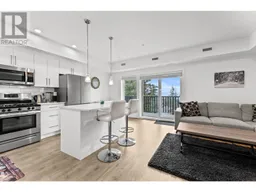 25
25