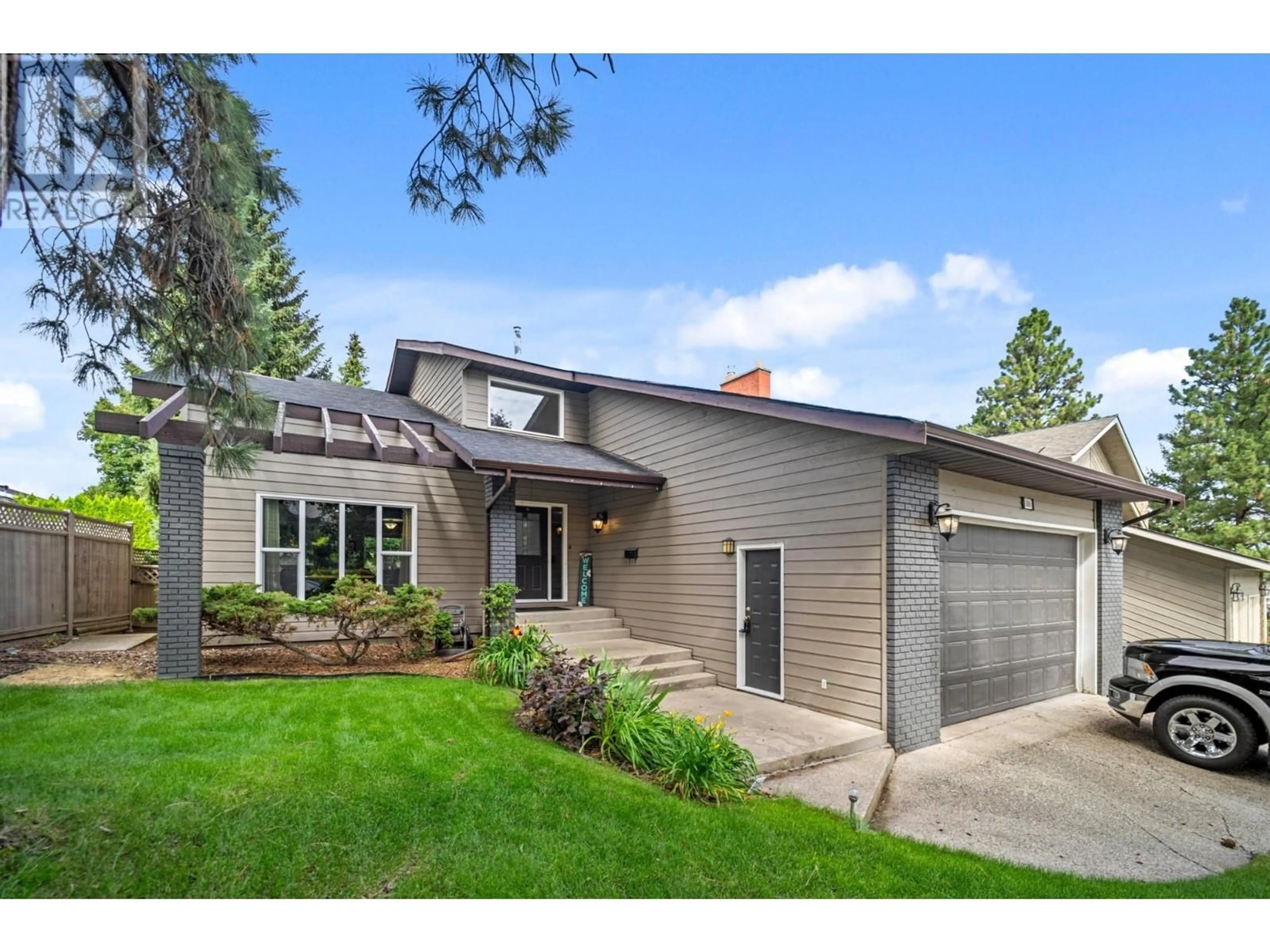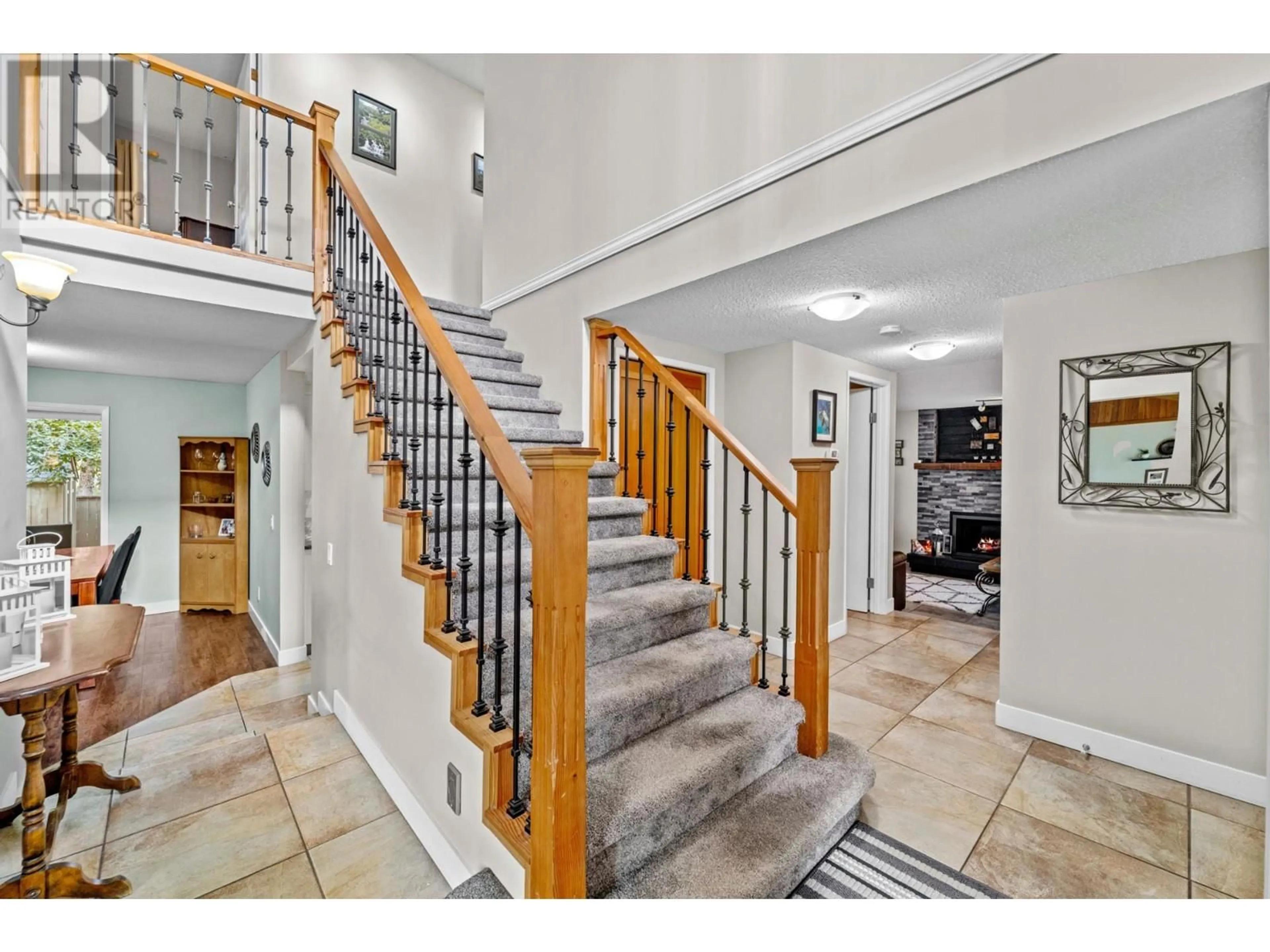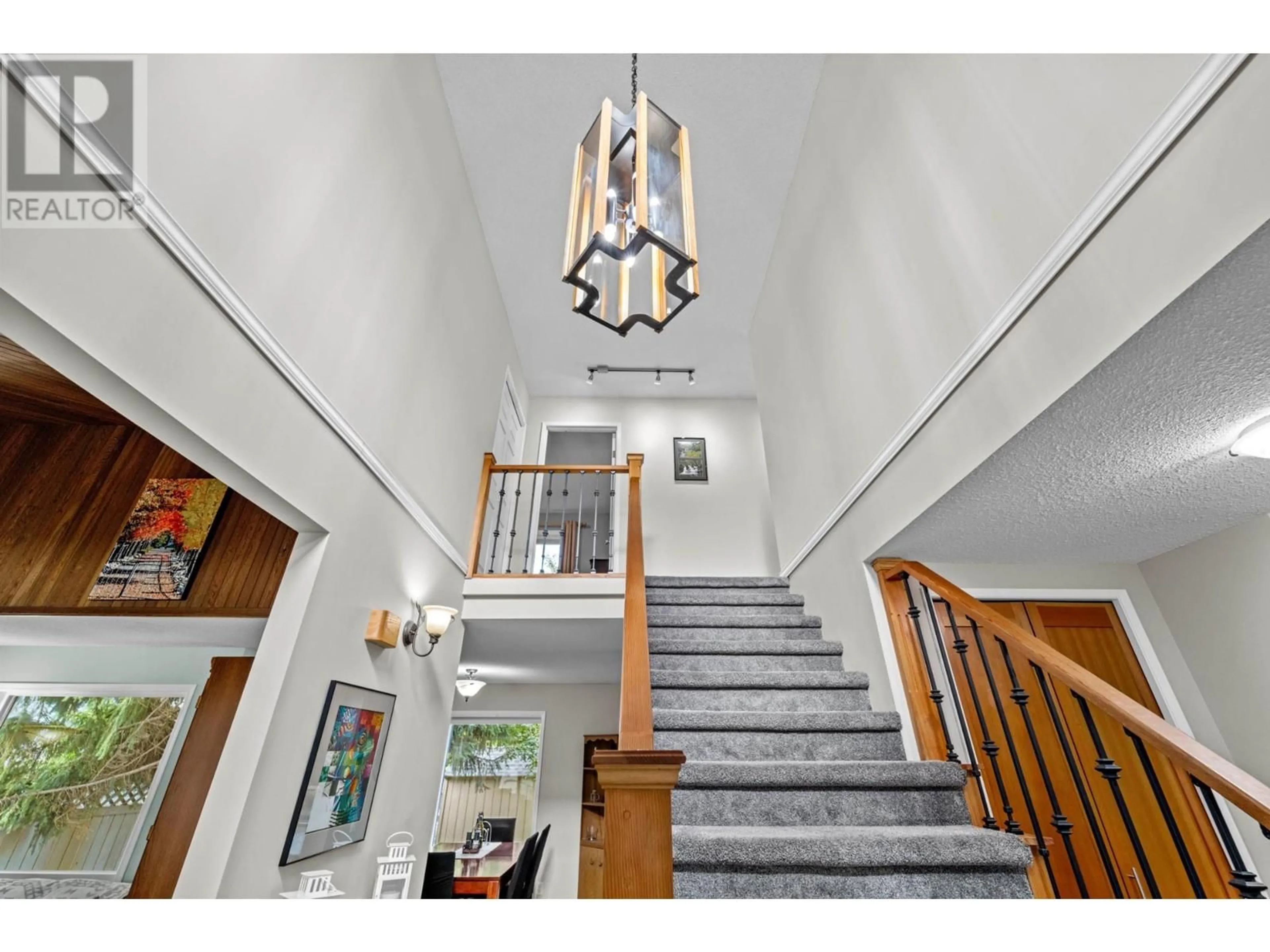1886 CATHEDRAL CRT, Kamloops, British Columbia V2E2A7
Contact us about this property
Highlights
Estimated ValueThis is the price Wahi expects this property to sell for.
The calculation is powered by our Instant Home Value Estimate, which uses current market and property price trends to estimate your home’s value with a 90% accuracy rate.Not available
Price/Sqft$331/sqft
Est. Mortgage$4,079/mth
Tax Amount ()-
Days On Market18 days
Description
This custom-built home by Carl Wilms, is a two-story with a basement & is a unique blend of modern sophistication & timeless elegance. Featuring spacious living areas, a chef's kitchen with views overlooking a fully private yard & wooden accents that add a warm touch. Second floor houses three bedrooms, including a primary suite with walk through closet ensuite & private patio. The Jack and Jill bathroom between the other two rooms also add a convenient touch for families and guests. In the basement, you'll find a versatile space currently serving as a band room and a cozy rec room complete with a wood fireplace. This level also offers an additional bedroom and ensuite, perfect for accommodating guests or multi-generational living. The exterior is just as impressive, with a hot tub and an additional patio at the back promising perfect spots for relaxation or entertaining. Measurments approx. (id:39198)
Property Details
Interior
Features
Above Floor
4pc Ensuite bath
5pc Ensuite bath
Bedroom
10 ft x 10 ftPrimary Bedroom
17 ft x 14 ftProperty History
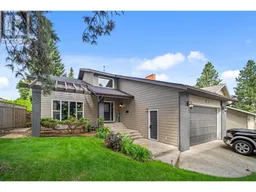 44
44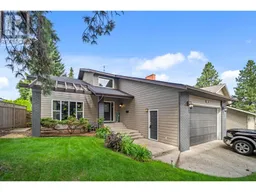 44
44
