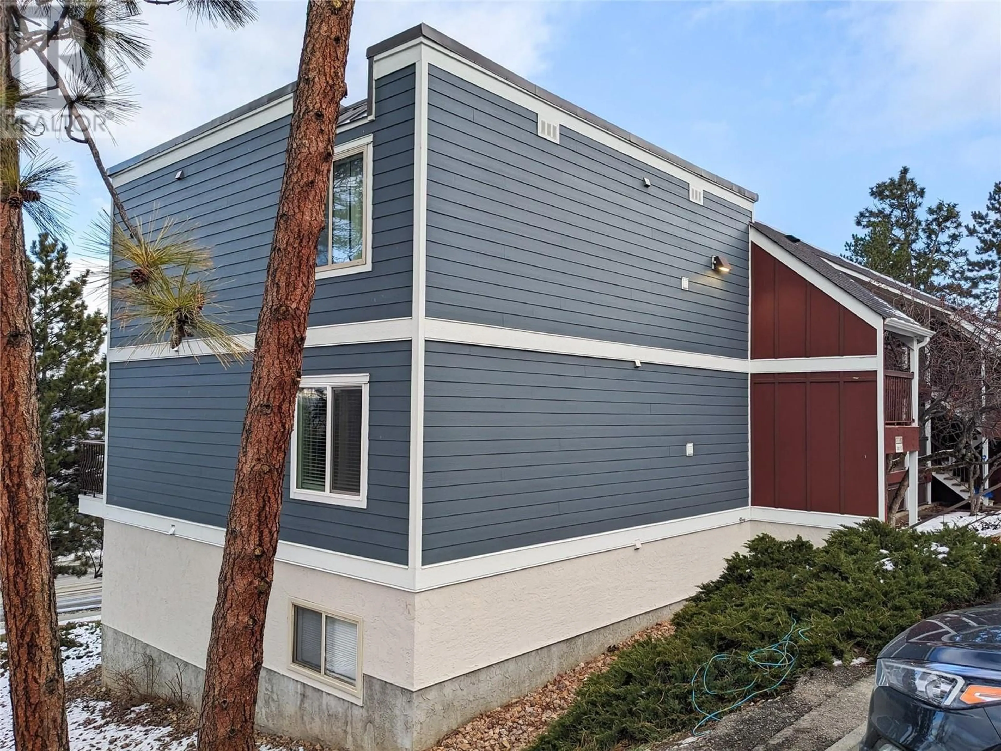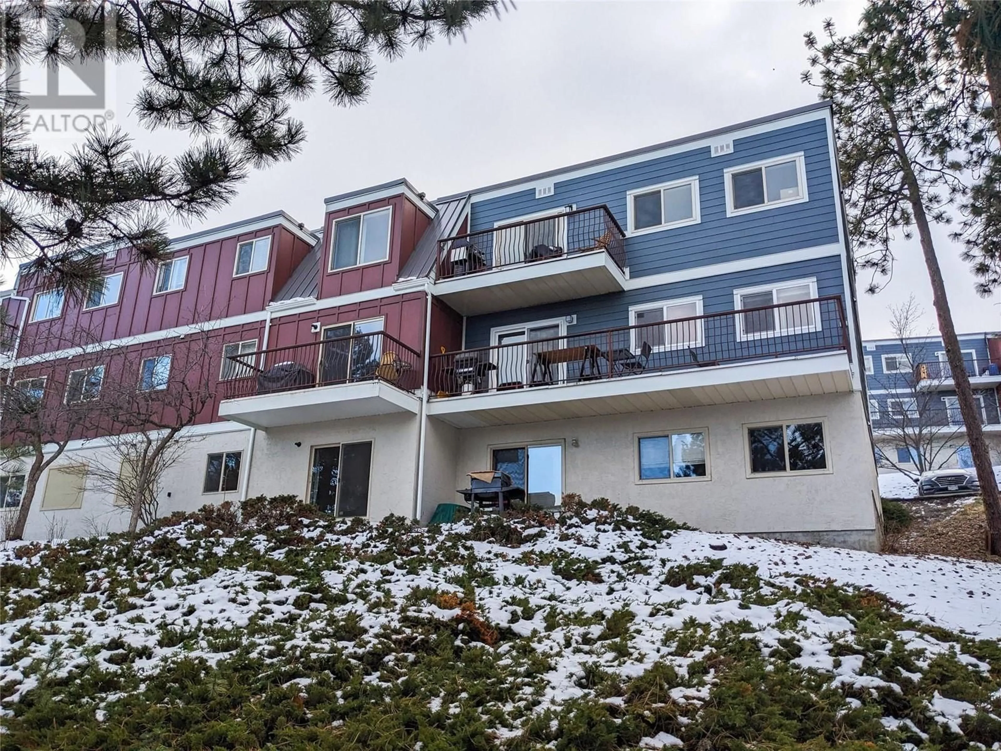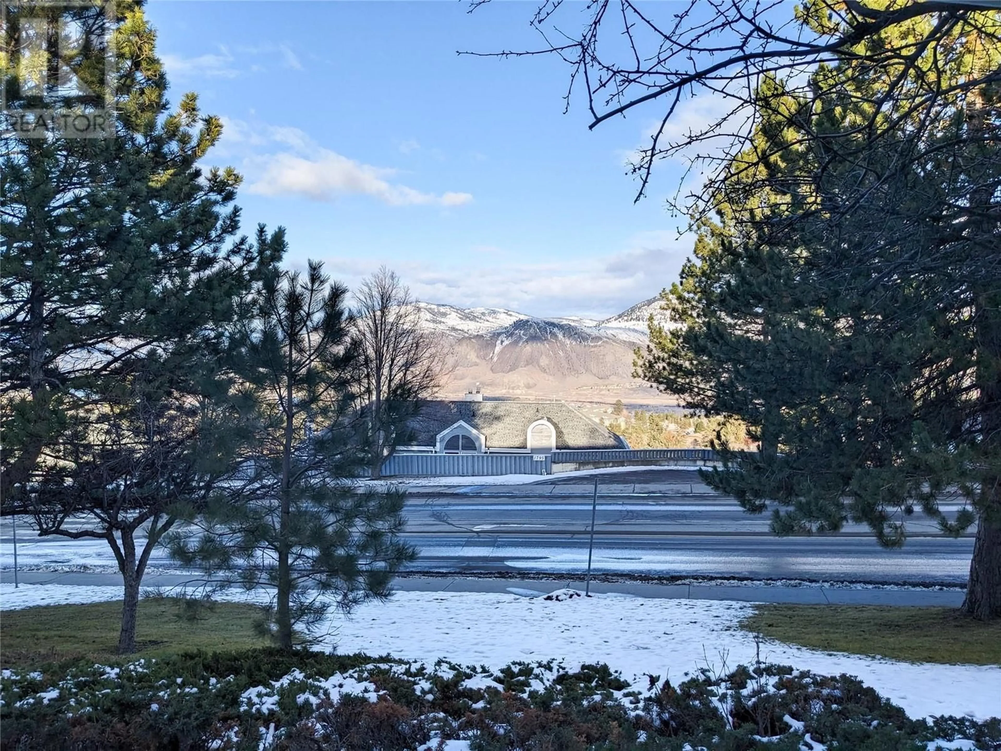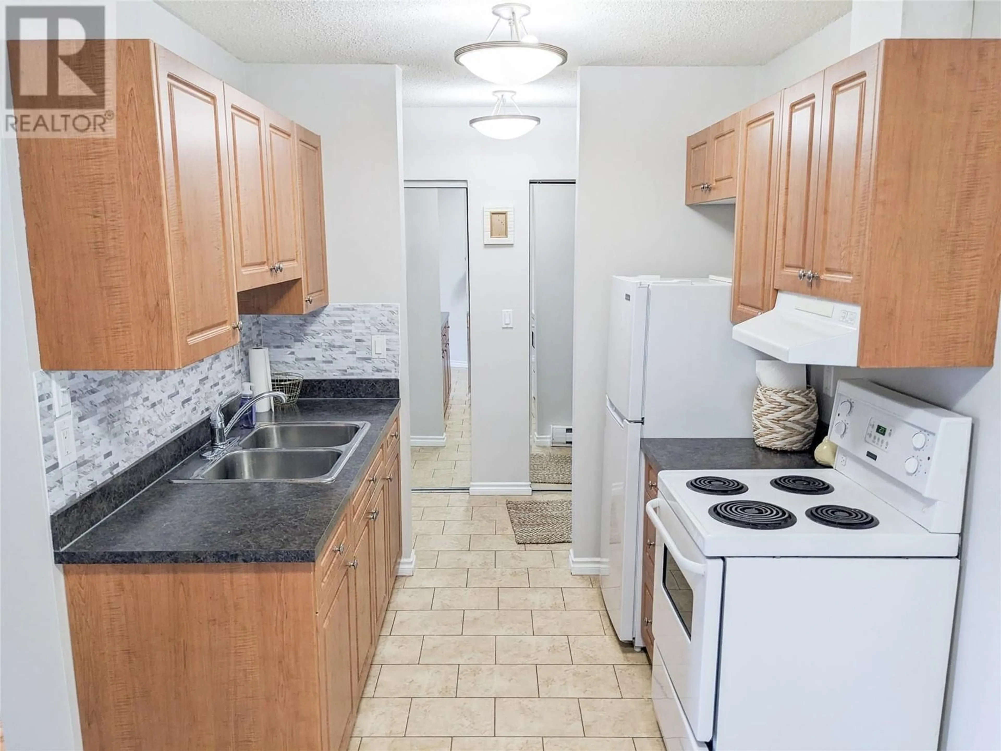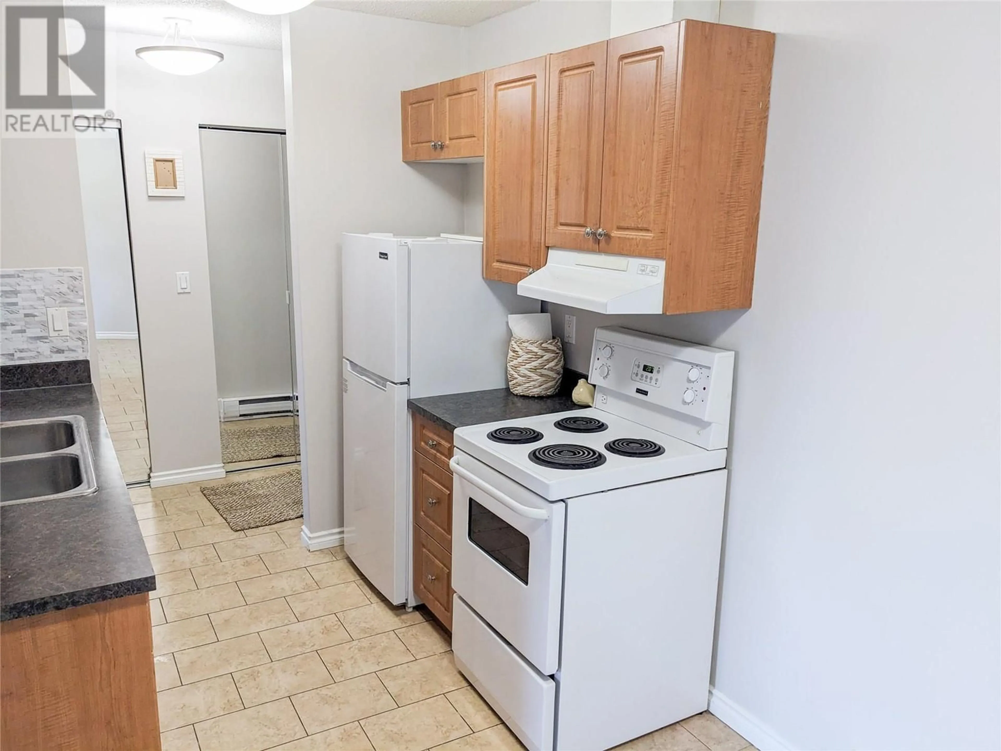1810 SUMMIT Drive Unit# 2, Kamloops, British Columbia V2E2C7
Contact us about this property
Highlights
Estimated ValueThis is the price Wahi expects this property to sell for.
The calculation is powered by our Instant Home Value Estimate, which uses current market and property price trends to estimate your home’s value with a 90% accuracy rate.Not available
Price/Sqft$404/sqft
Est. Mortgage$1,112/mo
Maintenance fees$234/mo
Tax Amount ()-
Days On Market6 days
Description
Check out this great opportunity for a first time buyer or an investor looking for an ideal central Sahali location. This 1 bed 1 bath unit has been freshly painted with new trim, a new kitchen backsplash and bathroom vanity just installed. The condo also has two unique feature walls as well to give the space a homey feel. Facing north, you get a nice view of Mount Paul and the city off the concrete patio. In this location you are surrounded by some great amenities like shopping, transit, recreation, and TRU to name a few. Summit Place has just had all new hardie plank siding and painting done in the past few years and looks like new! This unit is easy to show and immediate possession is available. Contact the listing agent for more information today! (id:39198)
Property Details
Interior
Features
Main level Floor
Primary Bedroom
10'6'' x 10'5''Living room
16'6'' x 11'9''Storage
7' x 3'6''Dining room
7'4'' x 7'11''Exterior
Features
Parking
Garage spaces 1
Garage type -
Other parking spaces 0
Total parking spaces 1
Condo Details
Inclusions
Property History
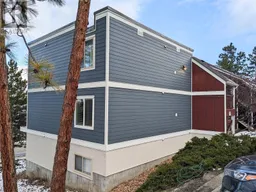 30
30
