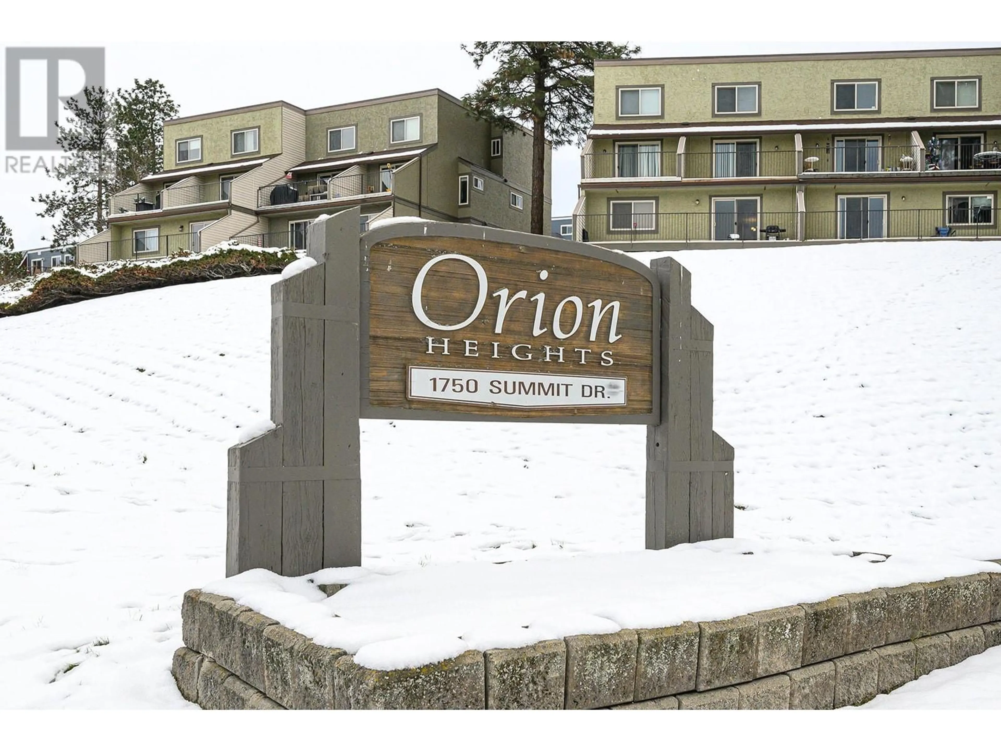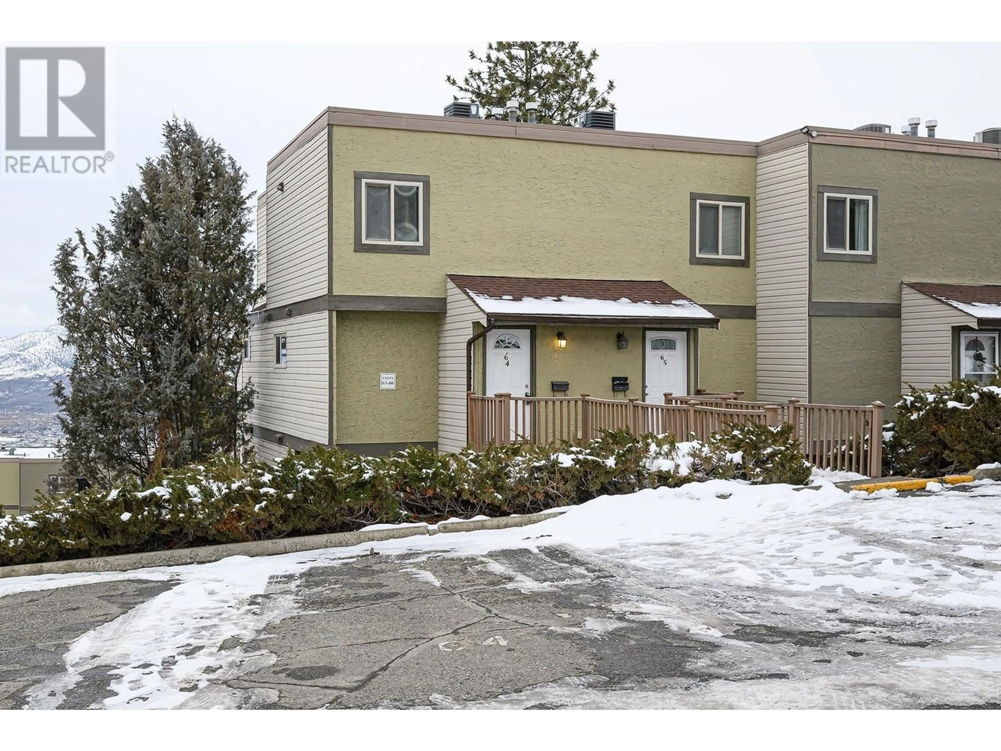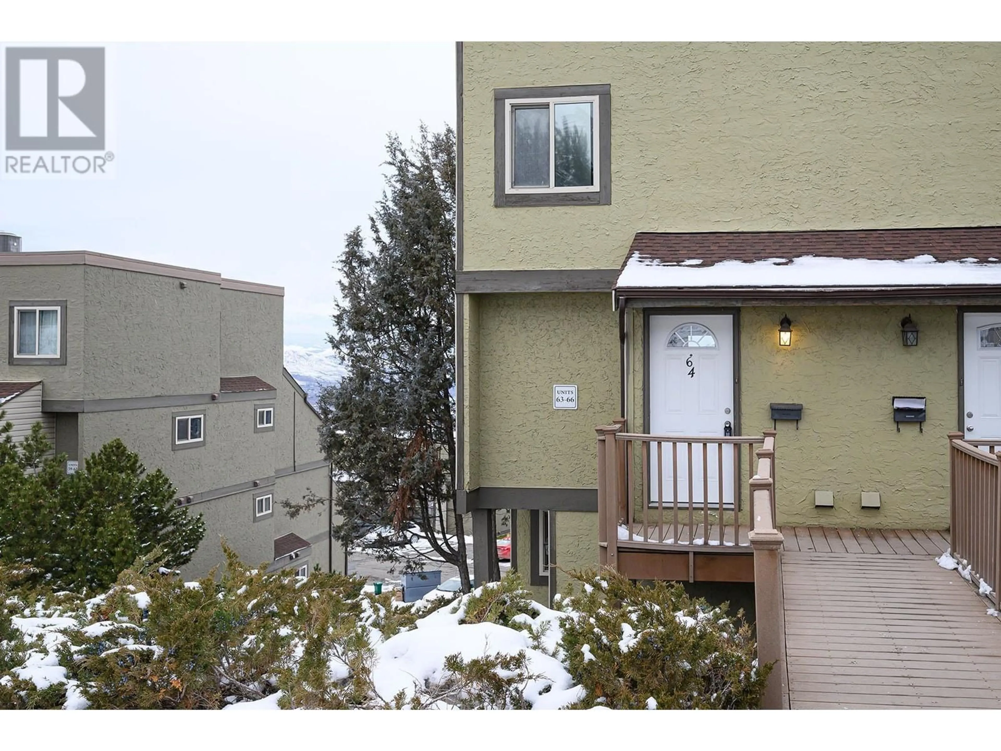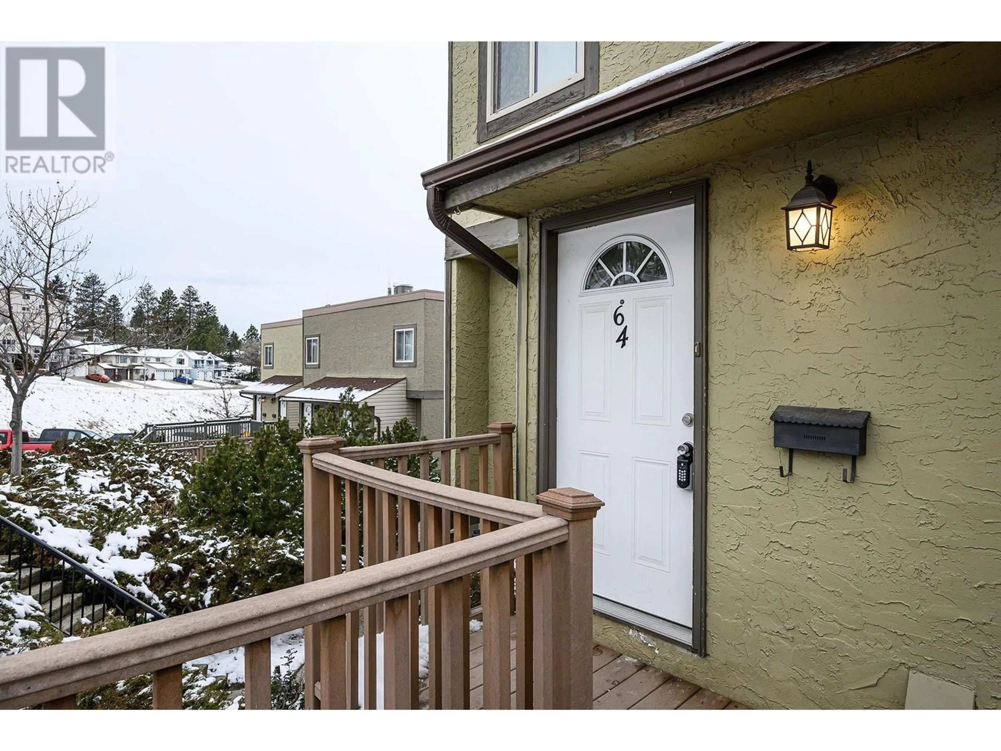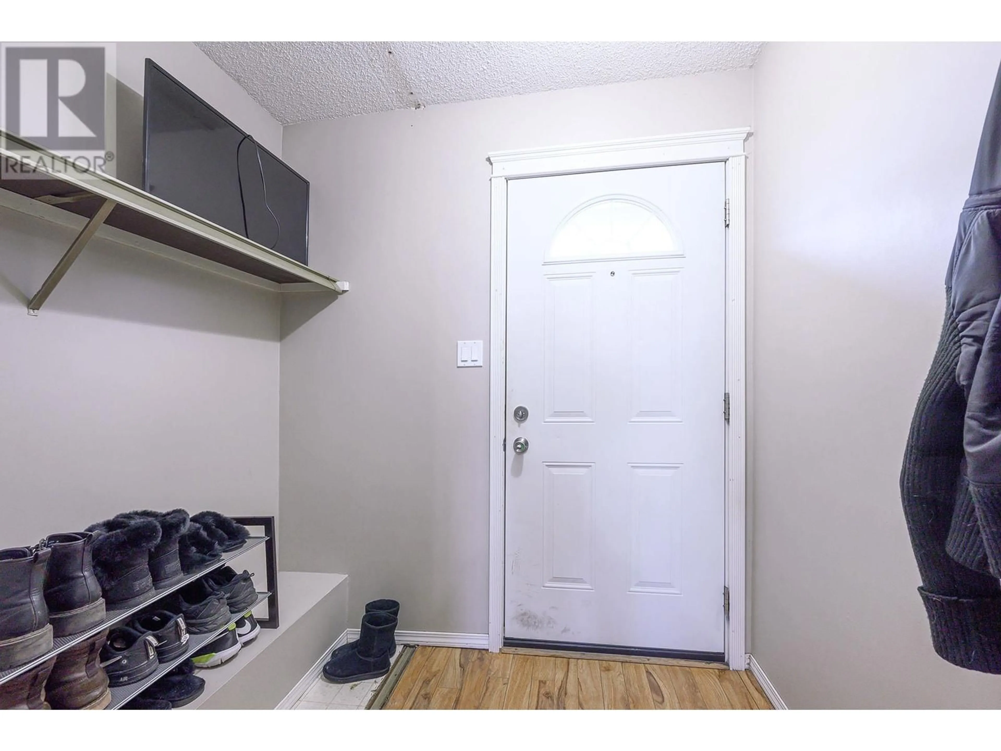1750 SUMMIT Drive Unit# 64, Kamloops, British Columbia V2E1Y1
Contact us about this property
Highlights
Estimated ValueThis is the price Wahi expects this property to sell for.
The calculation is powered by our Instant Home Value Estimate, which uses current market and property price trends to estimate your home’s value with a 90% accuracy rate.Not available
Price/Sqft$314/sqft
Est. Mortgage$1,460/mo
Maintenance fees$356/mo
Tax Amount ()-
Days On Market9 days
Description
This charming townhouse in the desirable Sahali area offers breathtaking, unobstructed views of the city and mountains. The clean and tidy layout includes a small office on the main floor, perfect for working from home. The kitchen is equipped with a fridge, stove, and a stylish tiled backsplash, while the spacious living room opens up to a sundeck where you can enjoy the incredible views. Upstairs, you’ll find a generous primary bedroom, a second bedroom, and a full 4-piece bathroom, along with convenient laundry facilities that include a washer and dryer. The level-entry design provides easy access, with parking just steps from the front door and additional space for a second vehicle. Located in a prime Sahali location, you’re close to transit, parks, shopping, and TRU, making this home ideal for those seeking convenience and comfort. Vacant and available for move-in as of February 1st. (id:39198)
Property Details
Interior
Features
Second level Floor
4pc Bathroom
Bedroom
12'0'' x 9'9''Primary Bedroom
12'0'' x 10'3''Exterior
Features
Condo Details
Inclusions
Property History
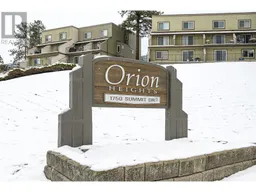 41
41
