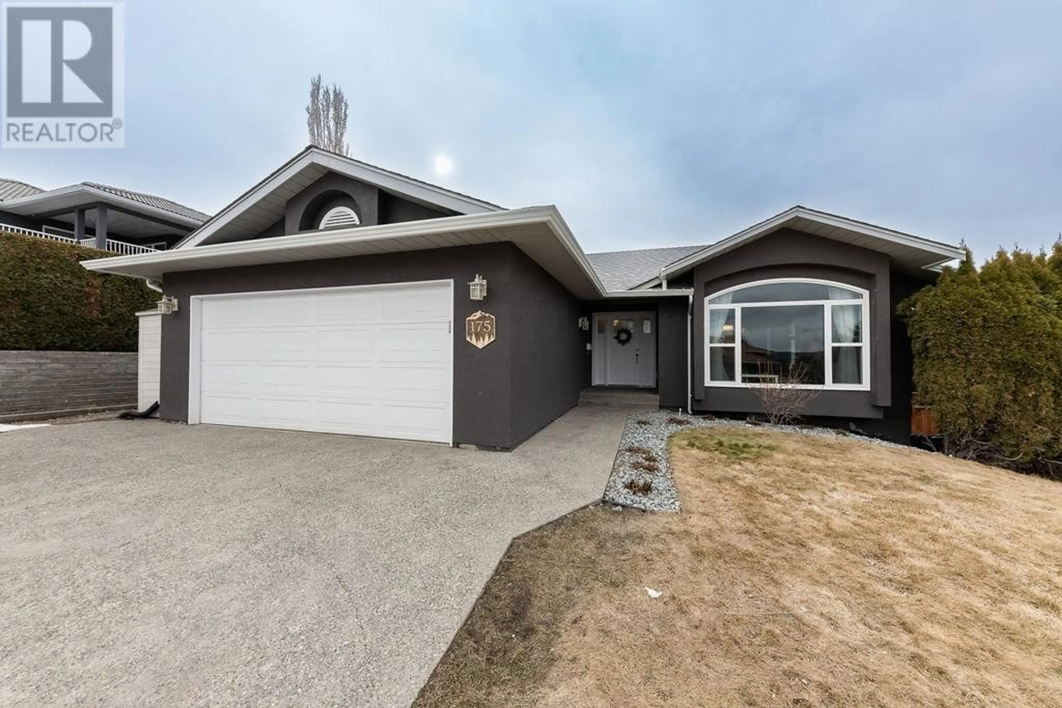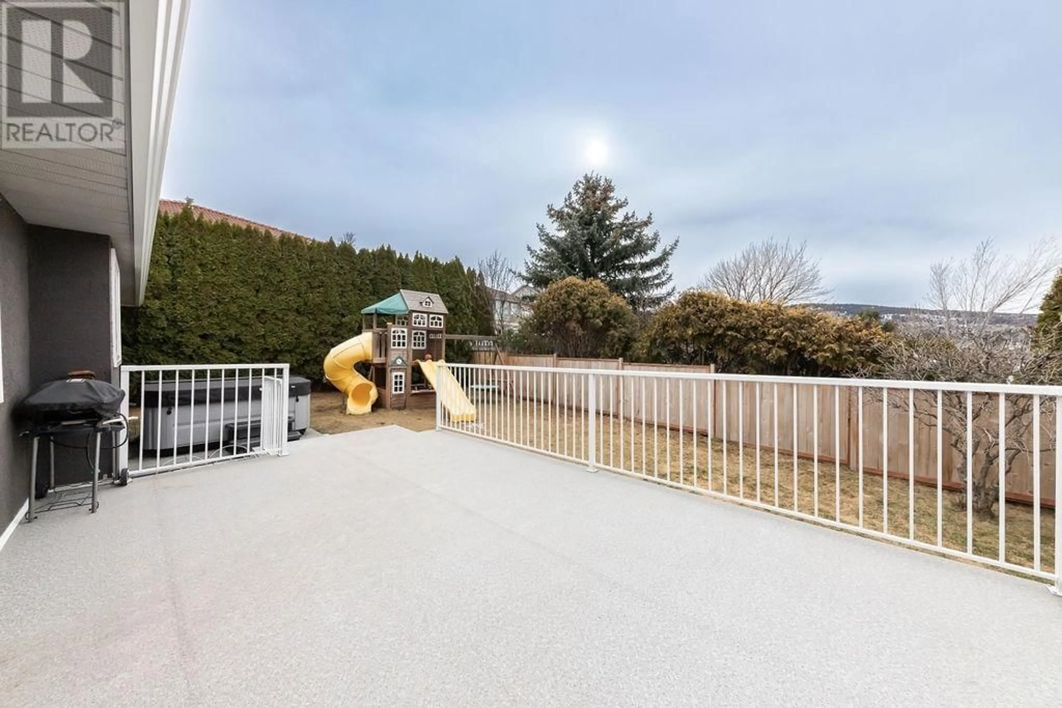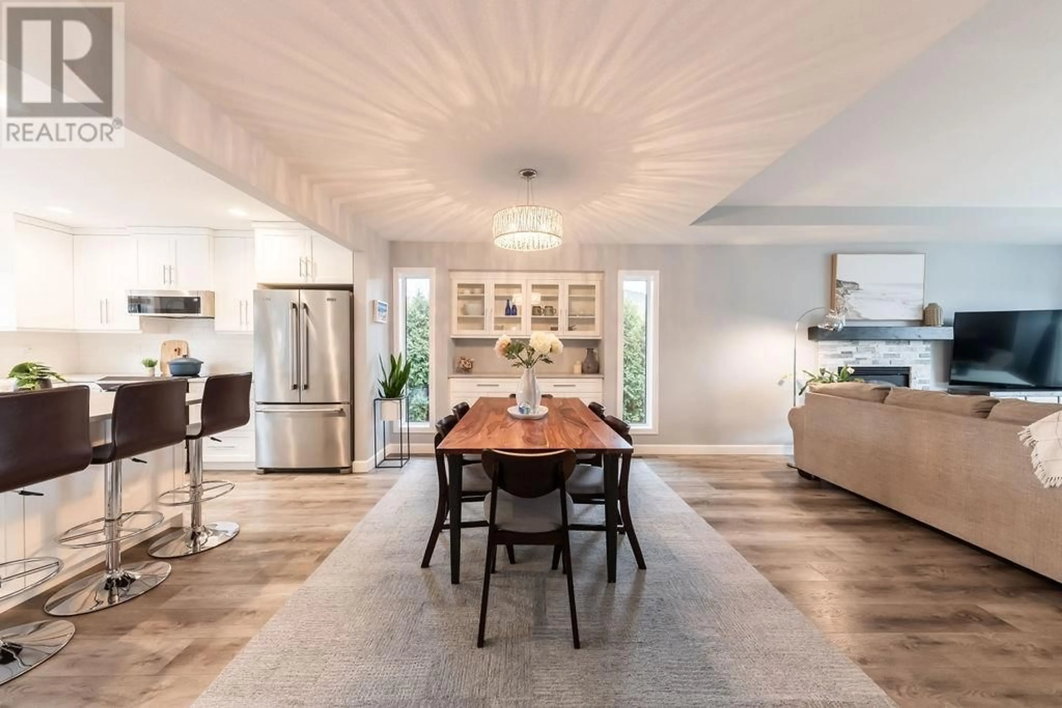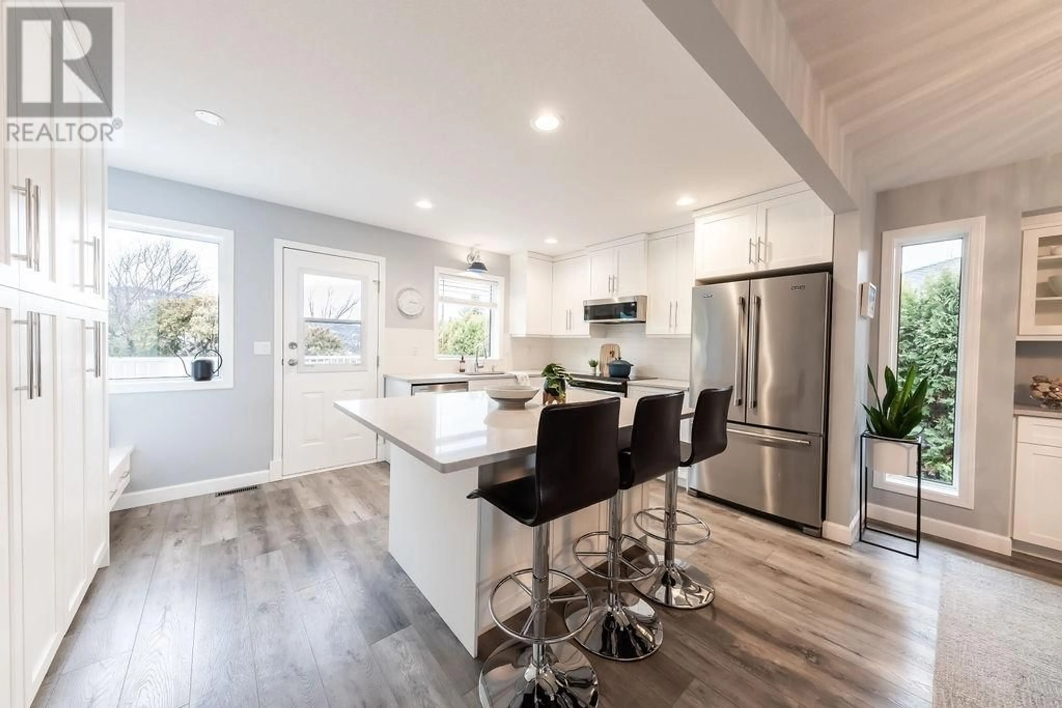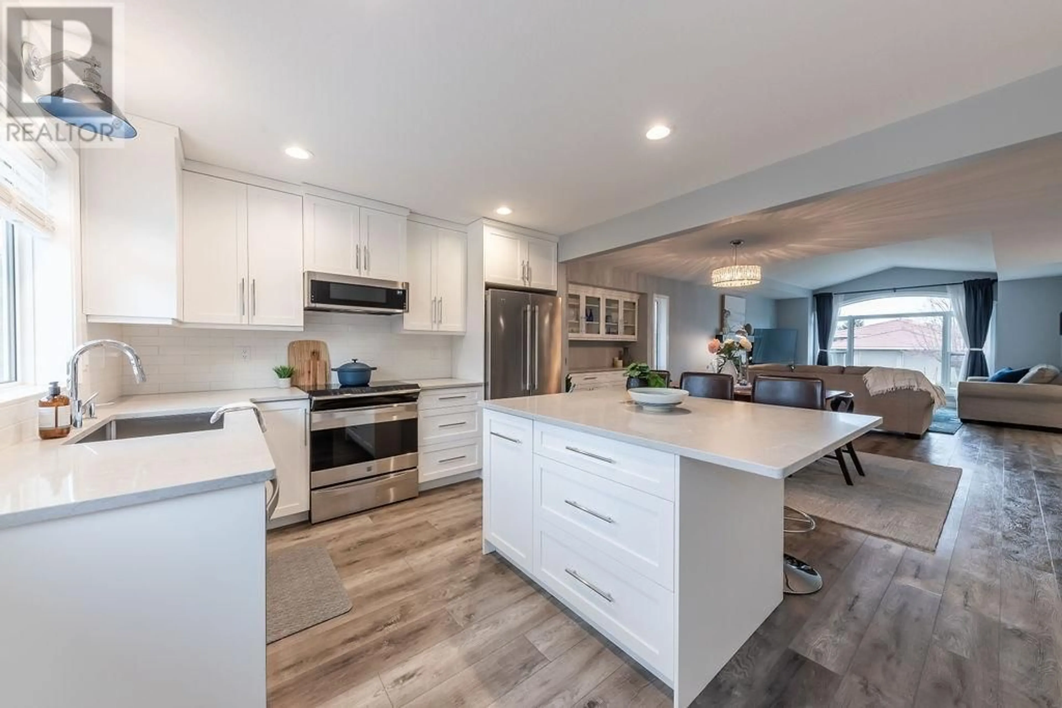175 CHANCELLOR DRIVE, Kamloops, British Columbia V2E2M2
Contact us about this property
Highlights
Estimated ValueThis is the price Wahi expects this property to sell for.
The calculation is powered by our Instant Home Value Estimate, which uses current market and property price trends to estimate your home’s value with a 90% accuracy rate.Not available
Price/Sqft$318/sqft
Est. Mortgage$3,929/mo
Tax Amount ()-
Days On Market309 days
Description
Unique opportunity for a tastefully renovated rancher w/expansive layout in a prestigious neighborhood! 4 bedrooms + den & 3 full bathrooms w/ a fully finished bsmt, wet bar, and separate entry--easily a suite. Main level presents a brand new kitchen w/ stone tops, island + eating bar, backsplash, side pantry, lighting, and SS appl - the open design lets you easily see and access the back yard or flow to the dining and living rooms. New flooring, paint, and baseboards throughout. Backyard has oversized sun deck, fully fenced yard, and mountain views. Primary bdrm has 3pce ensuite-accompanied by 2 additional bedrooms & 3-piece main bath. A mudroom w/laundry leads to a 2-car garage at the front entrance. Bsmt offers a theatre room, rec/games room w/ wet bar, large office/den, and a bedroom w/ 3pce ensuite. Steps to school & parks. Close to park trails, shopping,transit, & all amenities. Newer hot water tank, roof, windows, both upstairs bathrooms updated. RV parking.U/g irr. All meas approx (id:39198)
Property Details
Interior
Features
Main level Floor
Bedroom
10 ft ,8 in x 14 ft ,4 inLaundry room
6 ft ,5 in x 7 ft ,3 in3pc Bathroom
3pc Ensuite bath
Property History
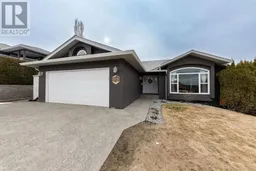 50
50
