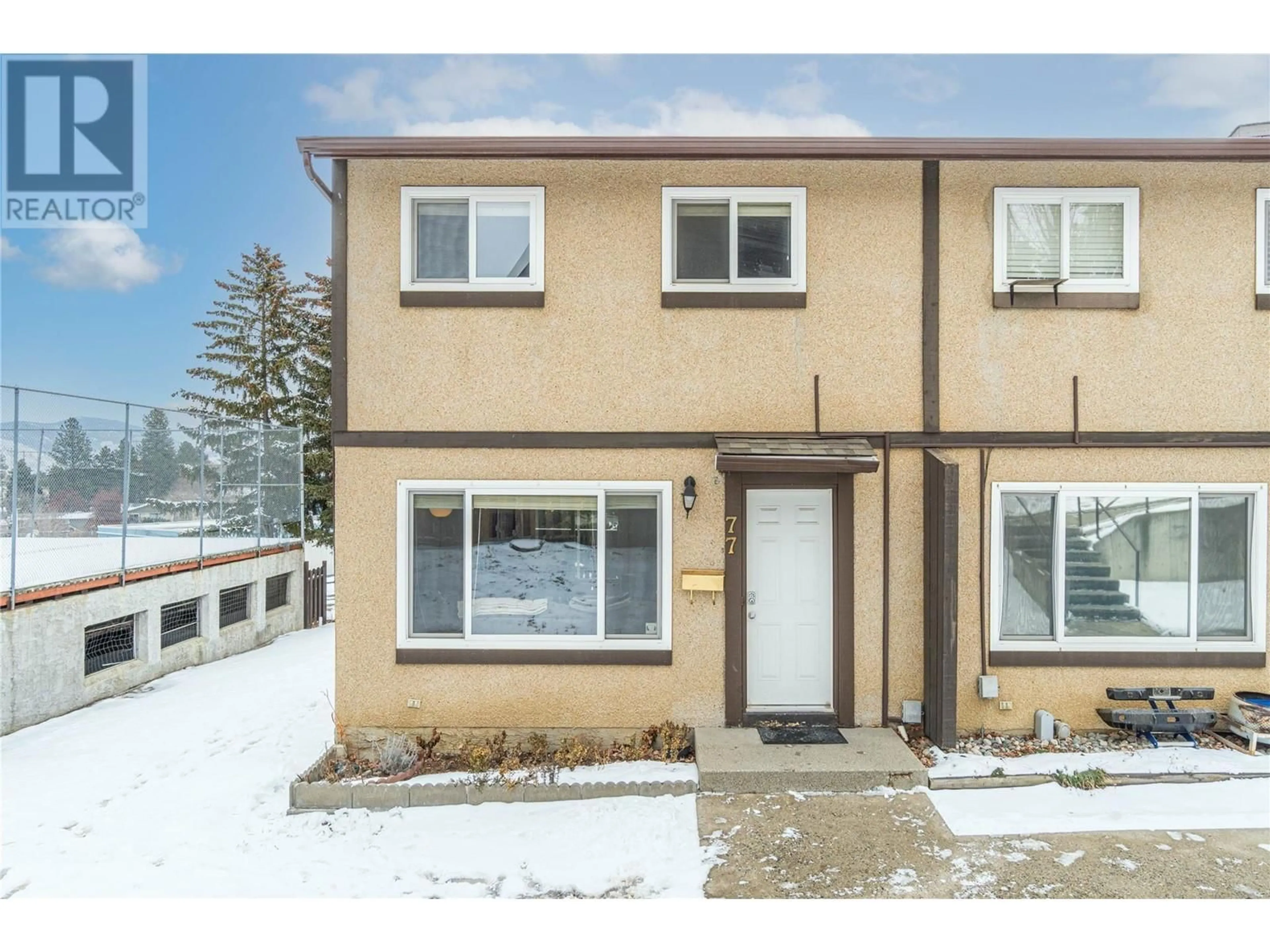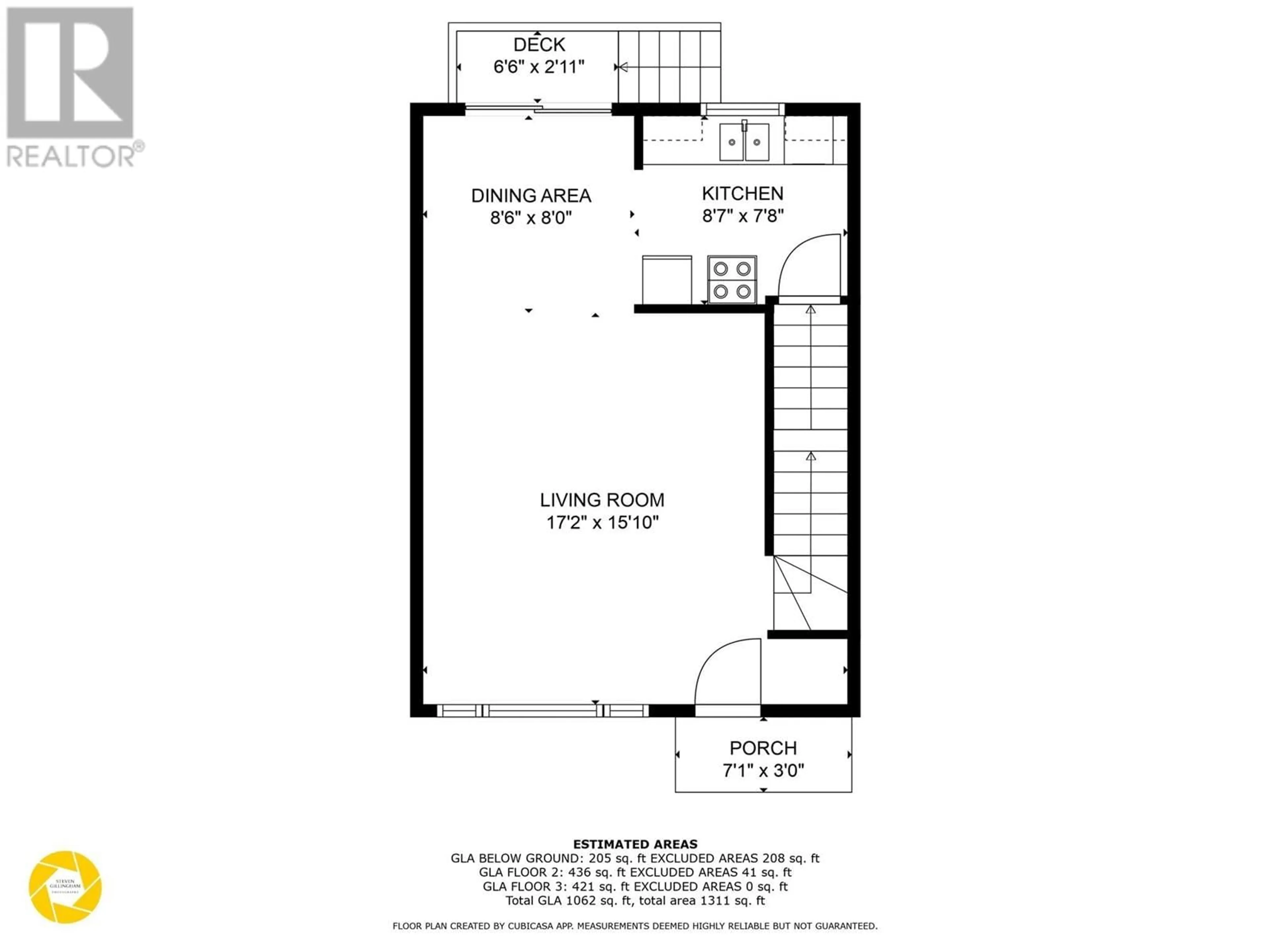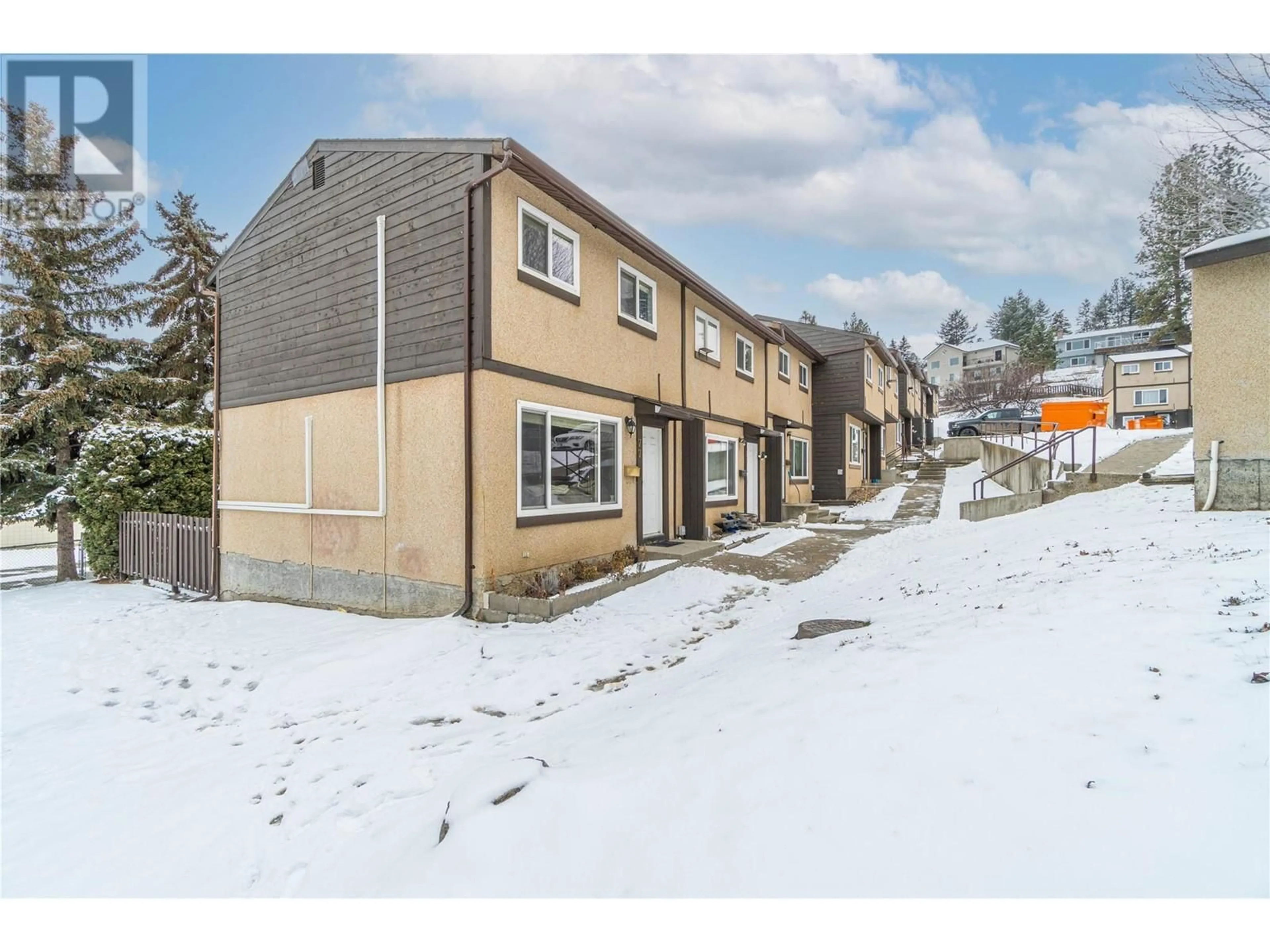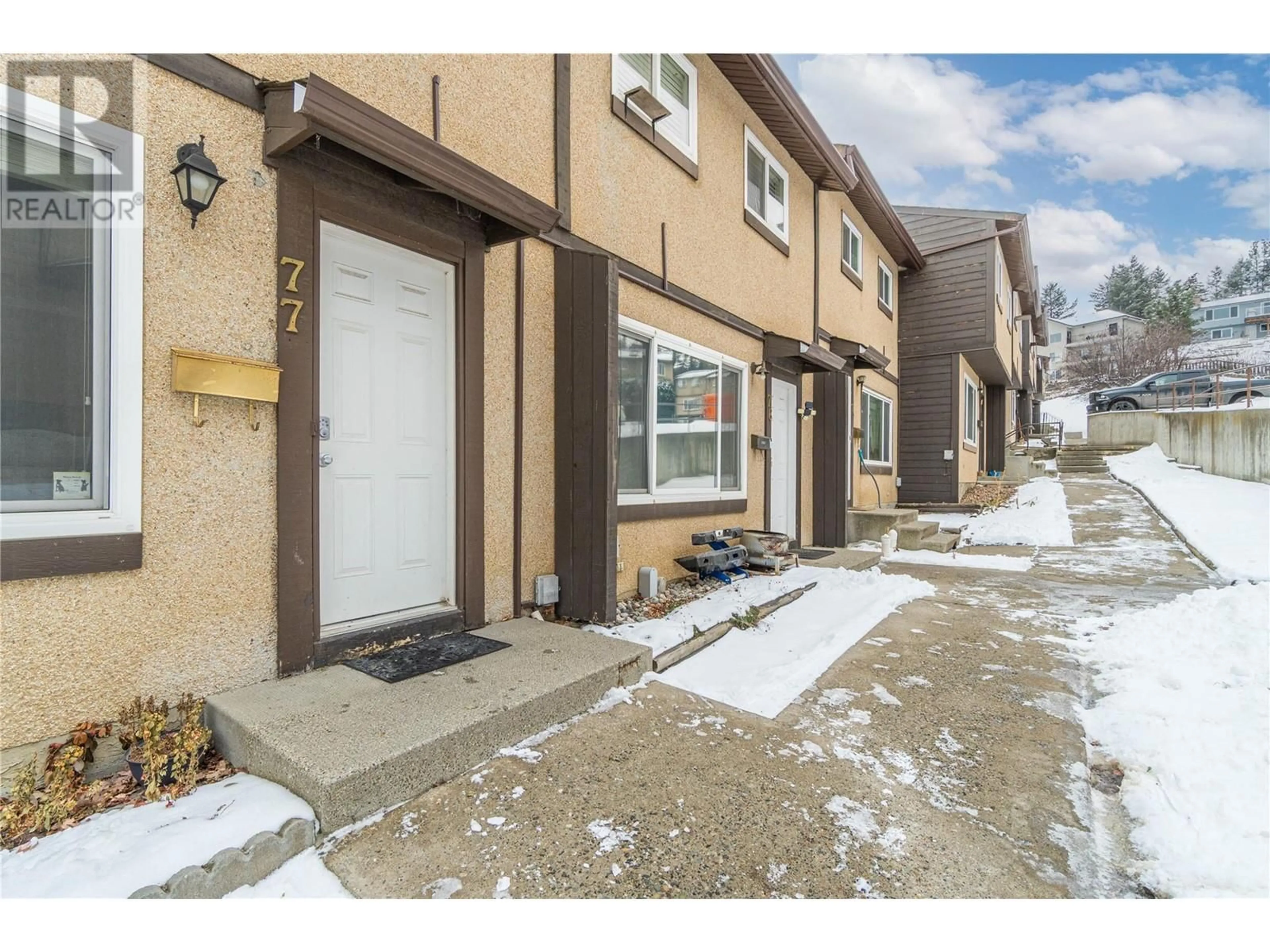1605 SUMMIT Drive Unit# 77, Kamloops, British Columbia V2E2A5
Contact us about this property
Highlights
Estimated ValueThis is the price Wahi expects this property to sell for.
The calculation is powered by our Instant Home Value Estimate, which uses current market and property price trends to estimate your home’s value with a 90% accuracy rate.Not available
Price/Sqft$308/sqft
Est. Mortgage$1,717/mo
Maintenance fees$370/mo
Tax Amount ()-
Days On Market3 days
Description
End-Unit Gem in Riverview Village – Stylishly Updated! Welcome to 77-1605 Summit Dr, Kamloops—an inviting 2-bed, 1-bath end-unit townhome in the sought-after Riverview Village complex! Enjoy extra privacy, less traffic noise, and a fenced backyard with patio garden—perfect for morning coffee or summer BBQs. Recent updates make this home shine, including vinyl double-pane windows, a fully renovated bathroom, a new dishwasher, and a multi-split heat pump for year-round comfort. The open-concept living & dining areas flow seamlessly, ideal for entertaining. Plus, the basement offers a rec room and a rough-in for a second bath, giving you room to expand! Well-managed complex with low strata fee of $369.74. Pet-friendly 1 dog or 1 cat with no size restrictions. Additional parking can be purchased through Strata for $50 per month. Close to TRU, transit, shopping & dining. This move-in-ready gem won’t last long- contact the listing agent to set up a showing! (id:39198)
Property Details
Interior
Features
Second level Floor
Bedroom
10'0'' x 10'0''Primary Bedroom
10'0'' x 14'0''4pc Bathroom
Exterior
Features
Parking
Garage spaces 1
Garage type -
Other parking spaces 0
Total parking spaces 1
Condo Details
Inclusions
Property History
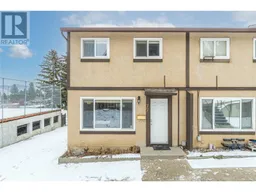 38
38
