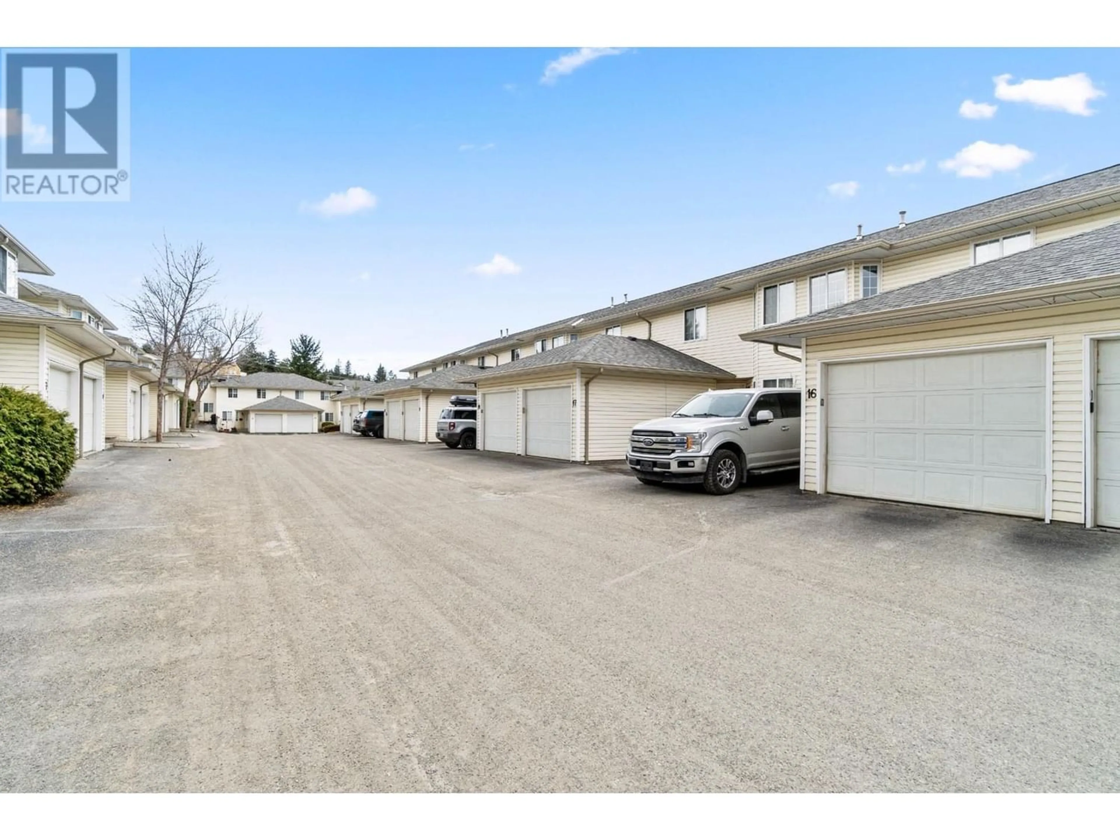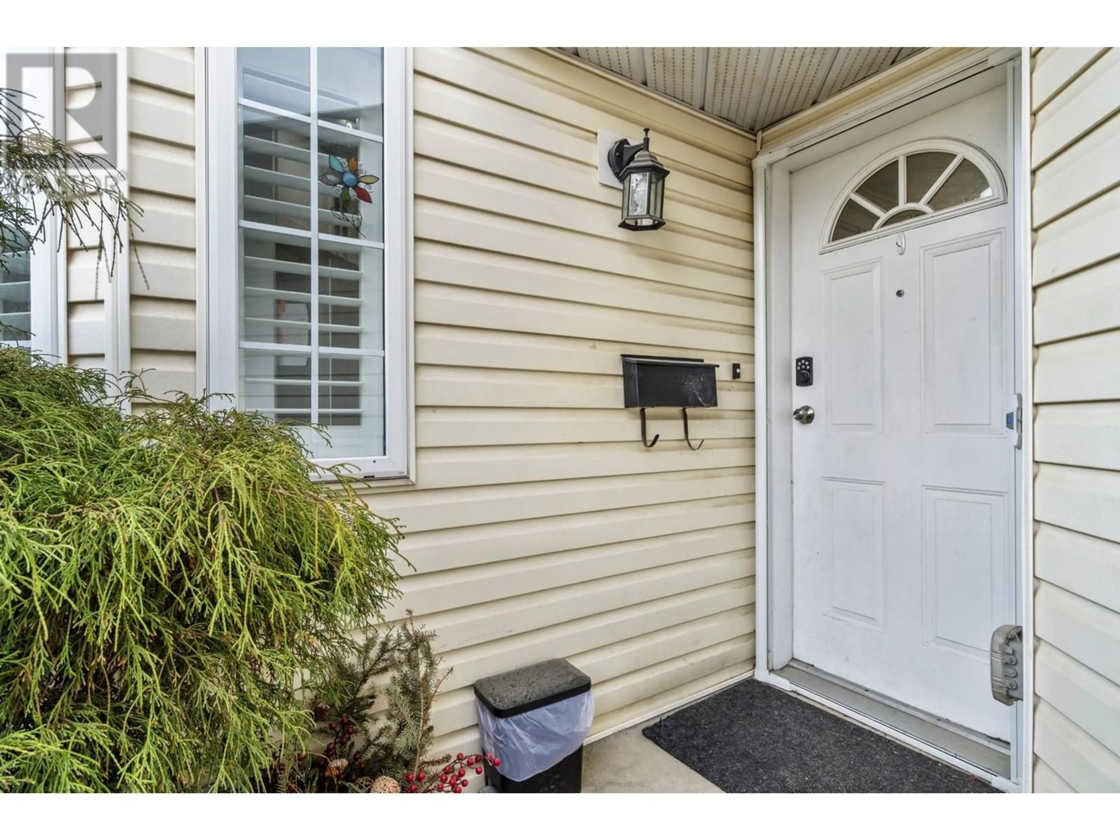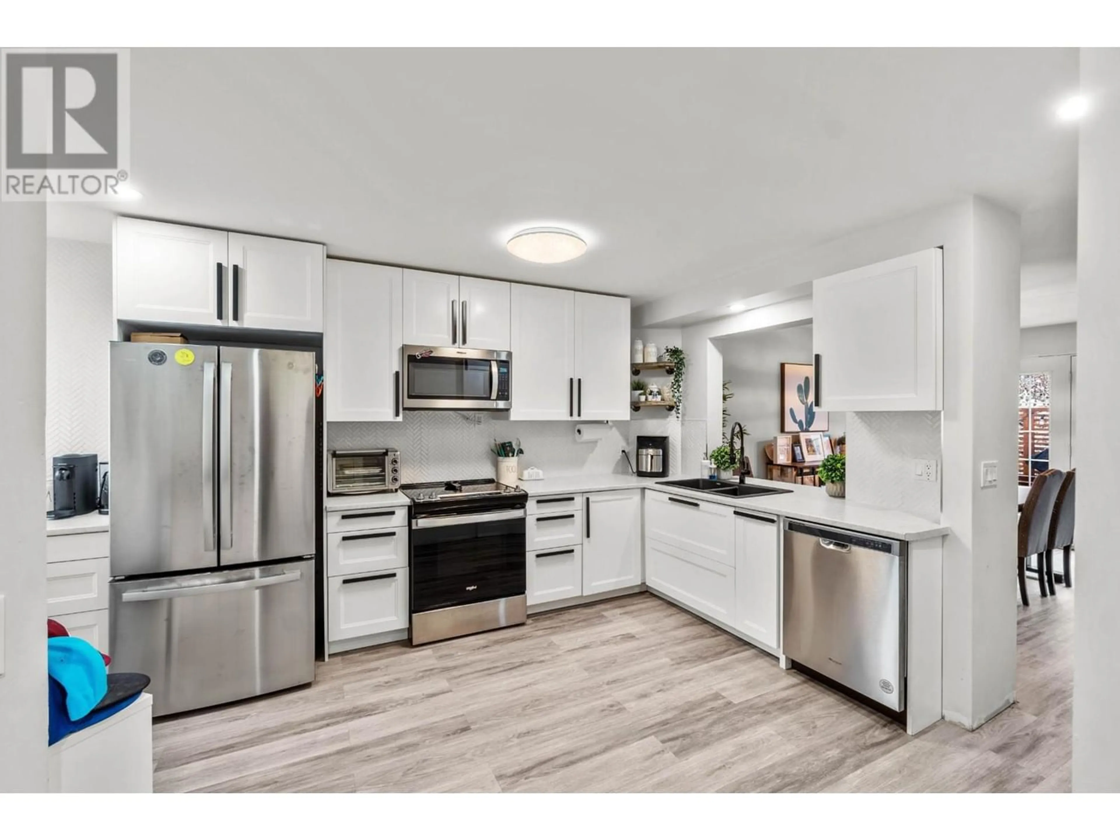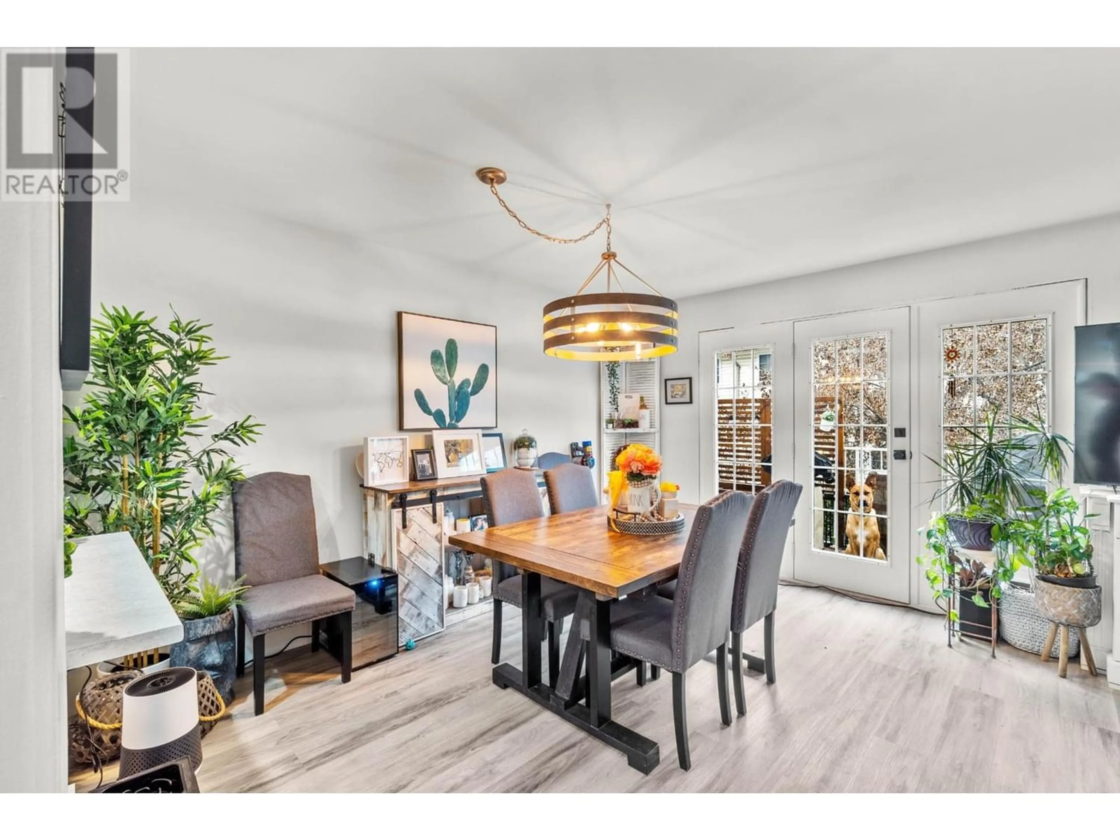16-2020 ROBSON PLACE, Kamloops, British Columbia V2E2N2
Contact us about this property
Highlights
Estimated ValueThis is the price Wahi expects this property to sell for.
The calculation is powered by our Instant Home Value Estimate, which uses current market and property price trends to estimate your home’s value with a 90% accuracy rate.Not available
Price/Sqft$276/sqft
Est. Mortgage$2,297/mo
Maintenance fees$359/mo
Tax Amount ()-
Days On Market257 days
Description
This 3 bedroom plus office, 3 bathroom Sahali townhome offers lenient pet & rental allowances! Stepping in the front door of this home you'll be met with the bright & spacious main floor. Featuring a recently renovated kitchen, separate dining area with access to the deck & a great sized living room. You'll also find access to the single car garage, a separate laundry space & a 2pc bathroom. Upstairs is home to a spacious primary suite with walk in closet & 5pc cheater ensuite. As well as 2 additional bedrooms. Downstairs offers a large rec room with walk out access to the shared greenspace. A spacious day kitchen with full sized fridge, the 4th bedroom & a 3pc bathroom. With its convenient location, many recent upgrades, new HWT and reasonable strata fees, this home has so much to offer! (id:39198)
Property Details
Interior
Features
Above Floor
5pc Bathroom
Primary Bedroom
13 ft ,11 in x 13 ft ,1 inBedroom
9 ft ,5 in x 10 ft ,3 inBedroom
8 ft ,3 in x 11 ft ,9 inCondo Details
Inclusions





