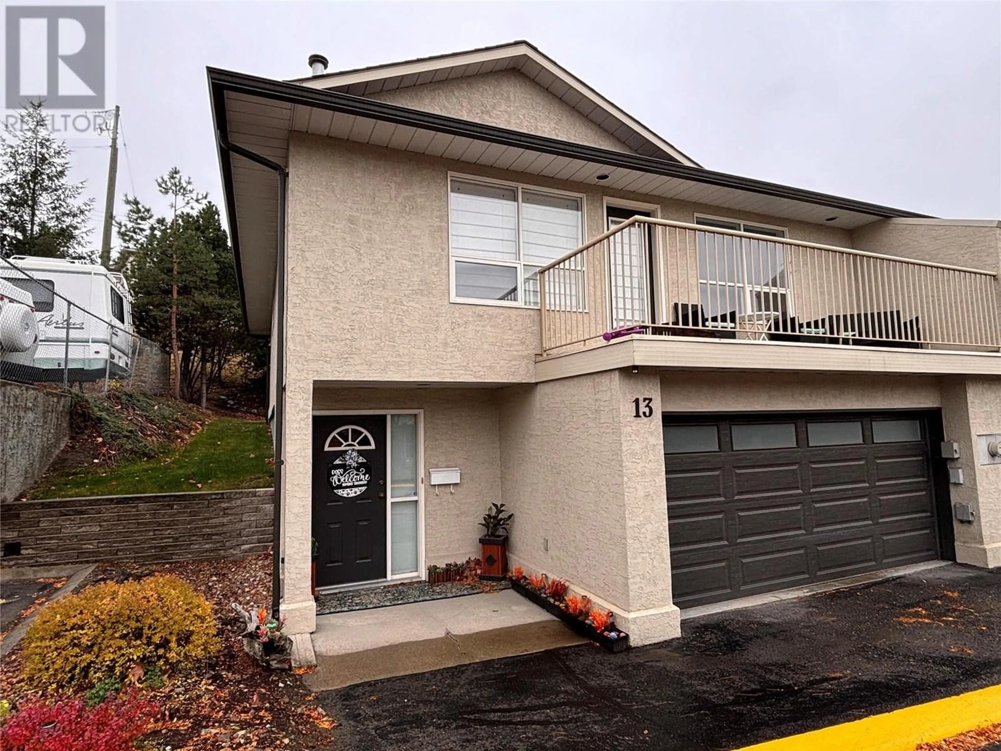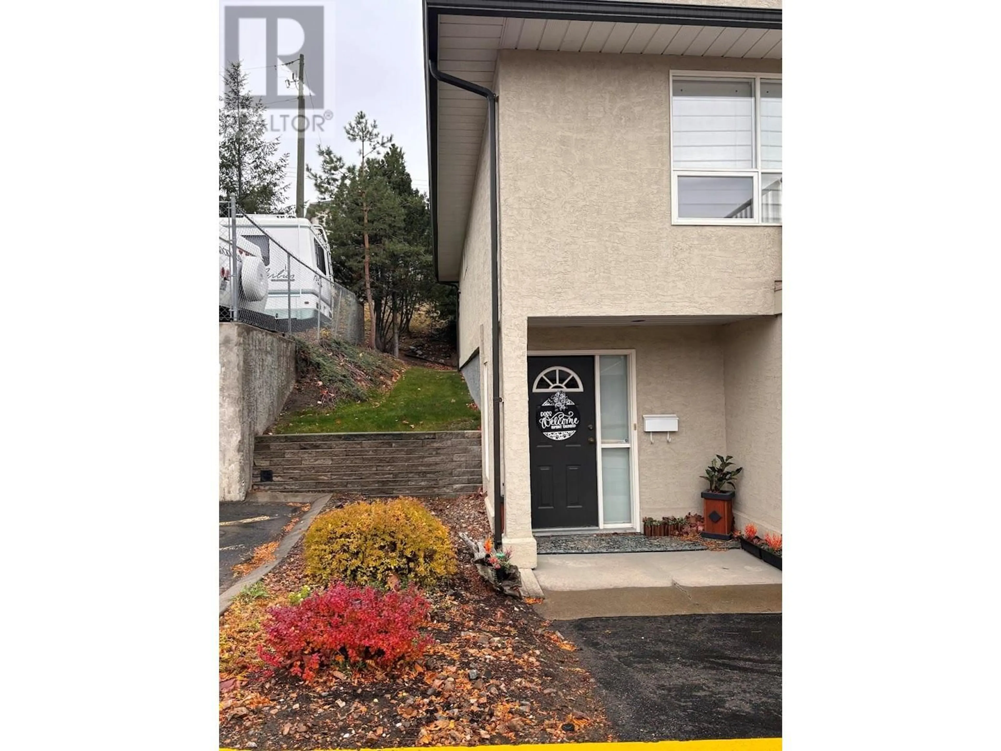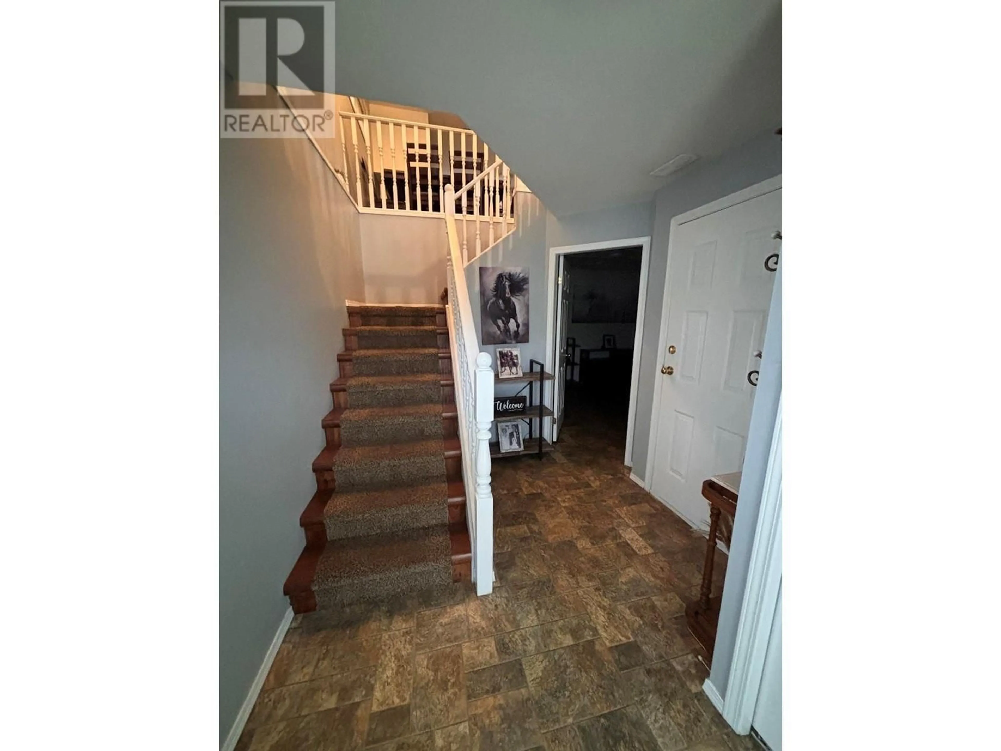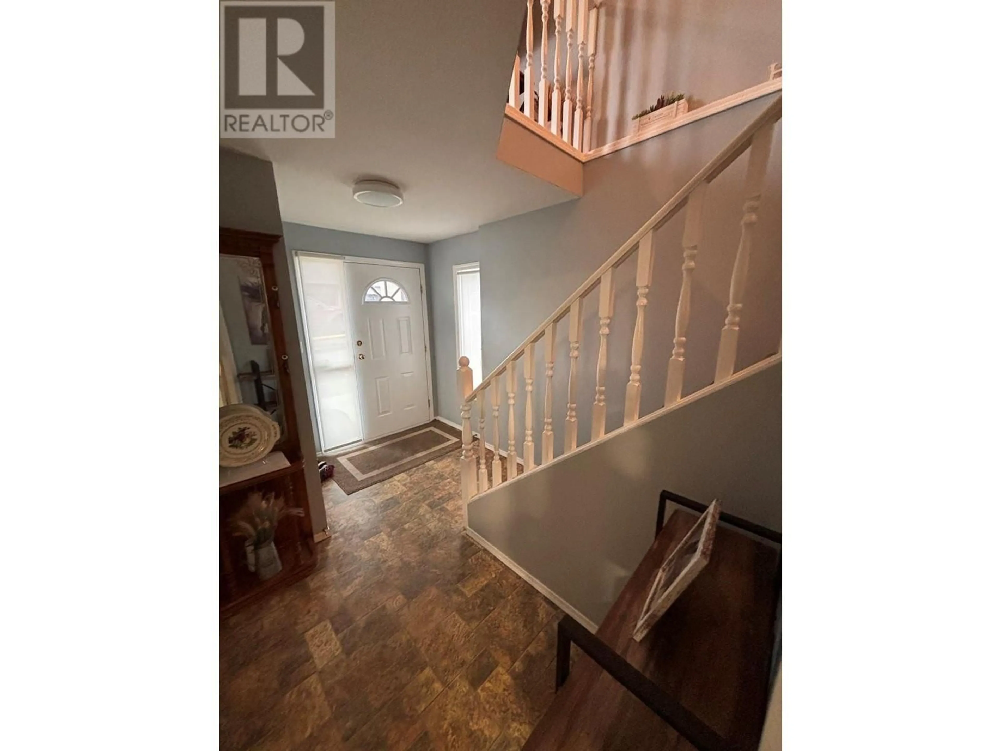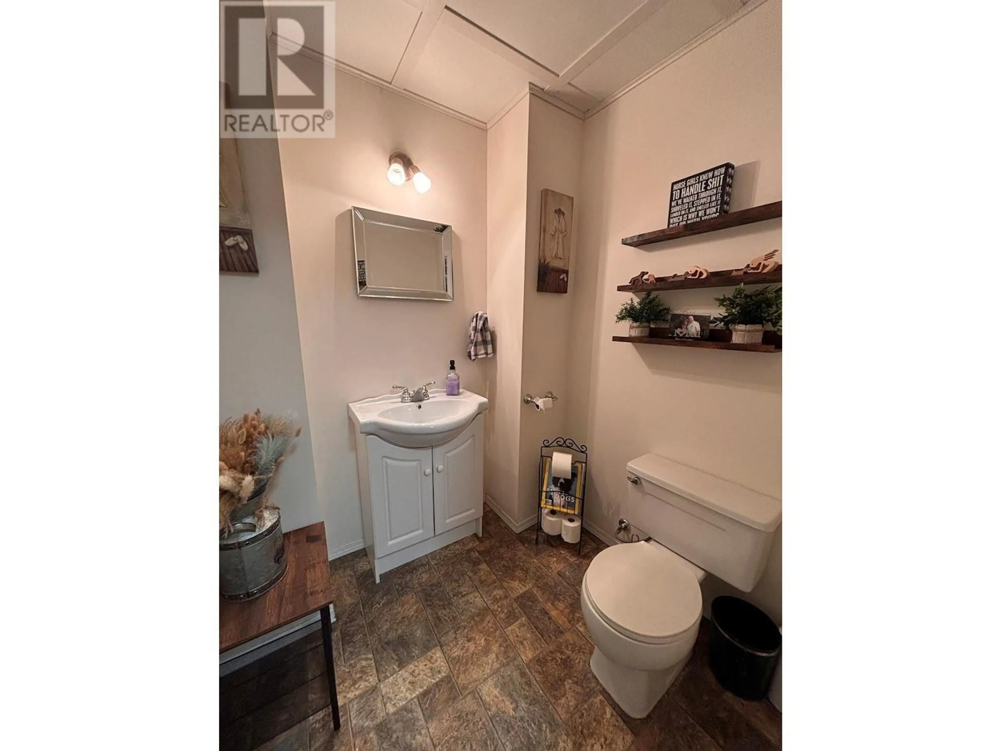1580 SPRINGHILL Drive Unit# 13, Kamloops, British Columbia V2E2H1
Contact us about this property
Highlights
Estimated ValueThis is the price Wahi expects this property to sell for.
The calculation is powered by our Instant Home Value Estimate, which uses current market and property price trends to estimate your home’s value with a 90% accuracy rate.Not available
Price/Sqft$325/sqft
Est. Mortgage$2,319/mo
Maintenance fees$361/mo
Tax Amount ()-
Days On Market36 days
Description
Beautiful basement entry end unit in Bona Vista Estates. Gorgeous hardwood floors throughout, efficient and well equiped kitchen with solid surface counters, open to patio in the back that backs on to greenspace for peaceful sitting space. There are 2 full 4 pc bathrooms on the main floor, and main bathroom has spacious walk in closet. The second bedroom has a murphy bed that is installed and comes with the home. There is a sundeck off of the living room as well as the patio off of the kitchen. Downstairs there is a 2 pc bathroom, cozy family room with fireplace, laundry and lots of storage. This home is really well cared for and in very good condition so book your appointment to see. One dog and one cat with size limit allowed. The complex has RV parking (id:39198)
Property Details
Interior
Features
Basement Floor
Hobby room
13'3'' x 9'5''Foyer
9'0'' x 12'0''Recreation room
16'9'' x 11'0''2pc Bathroom
Exterior
Features
Parking
Garage spaces 2
Garage type Attached Garage
Other parking spaces 0
Total parking spaces 2
Condo Details
Inclusions

