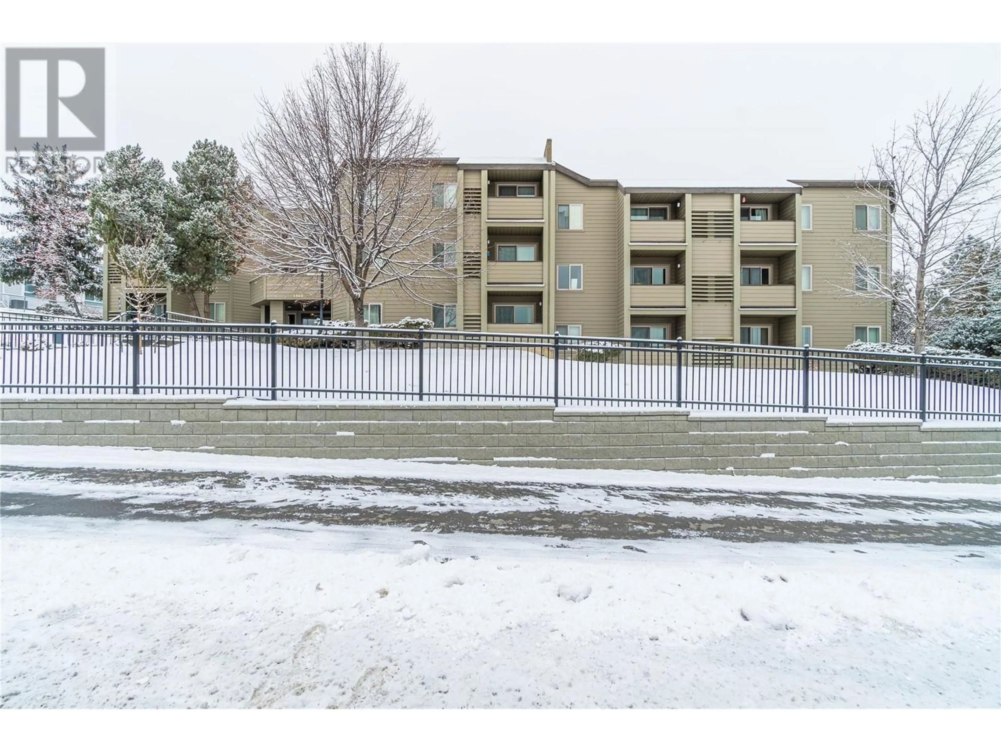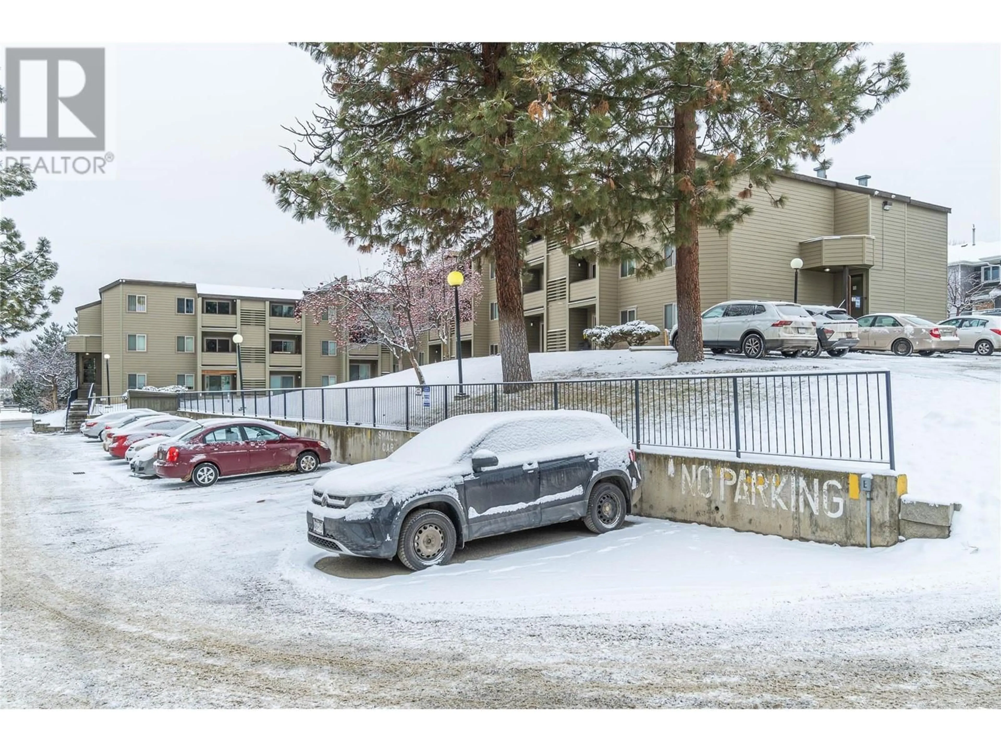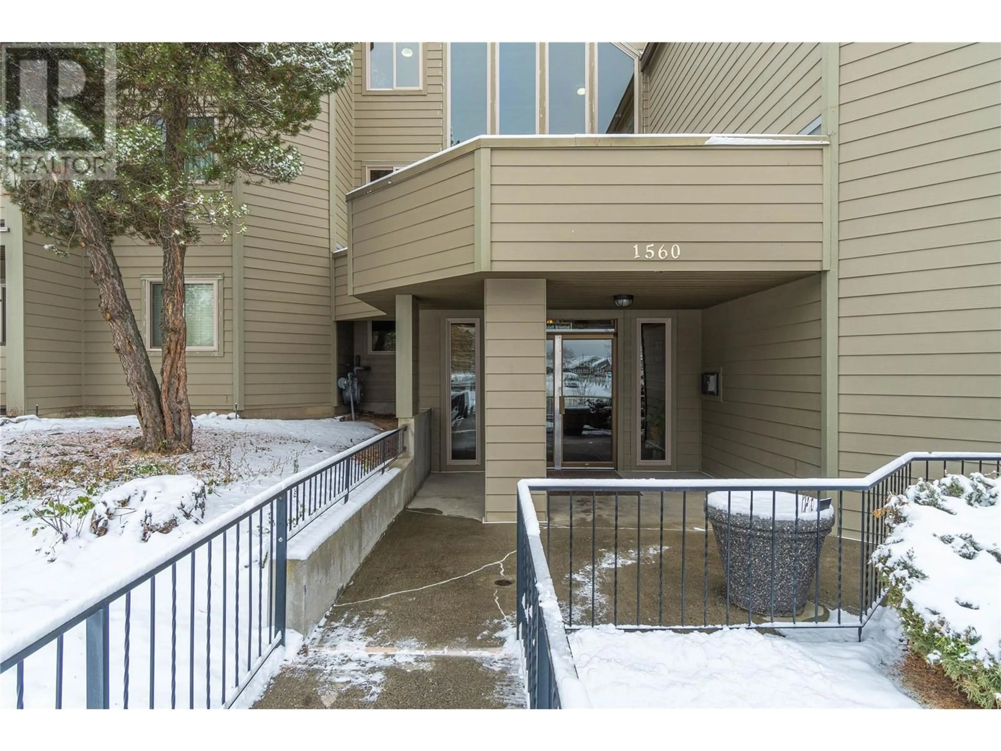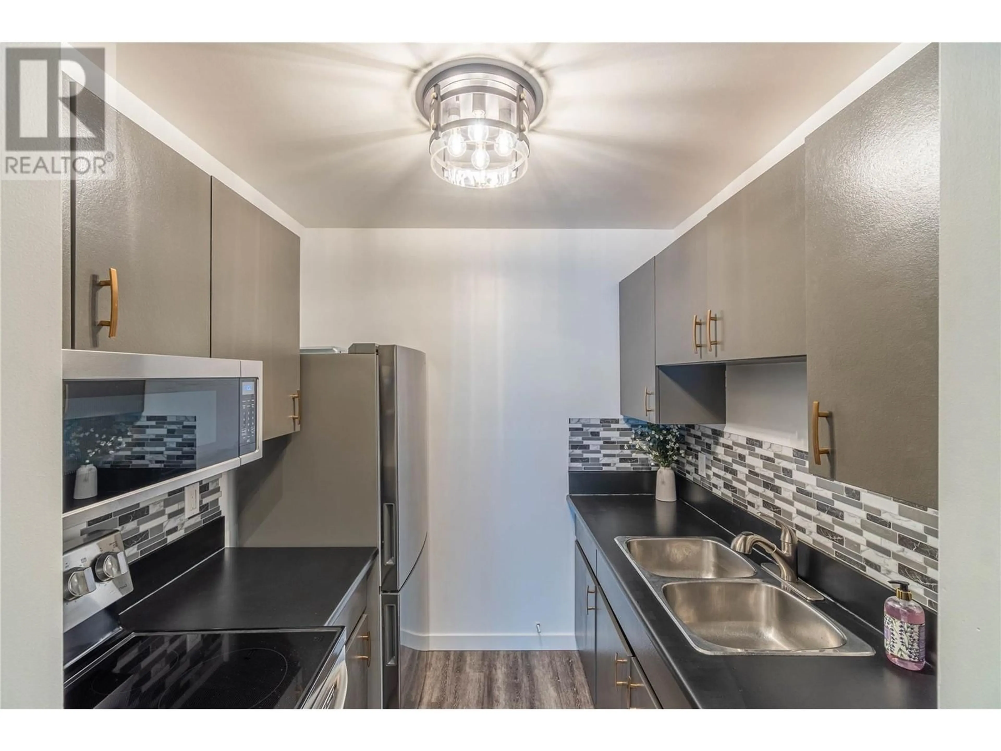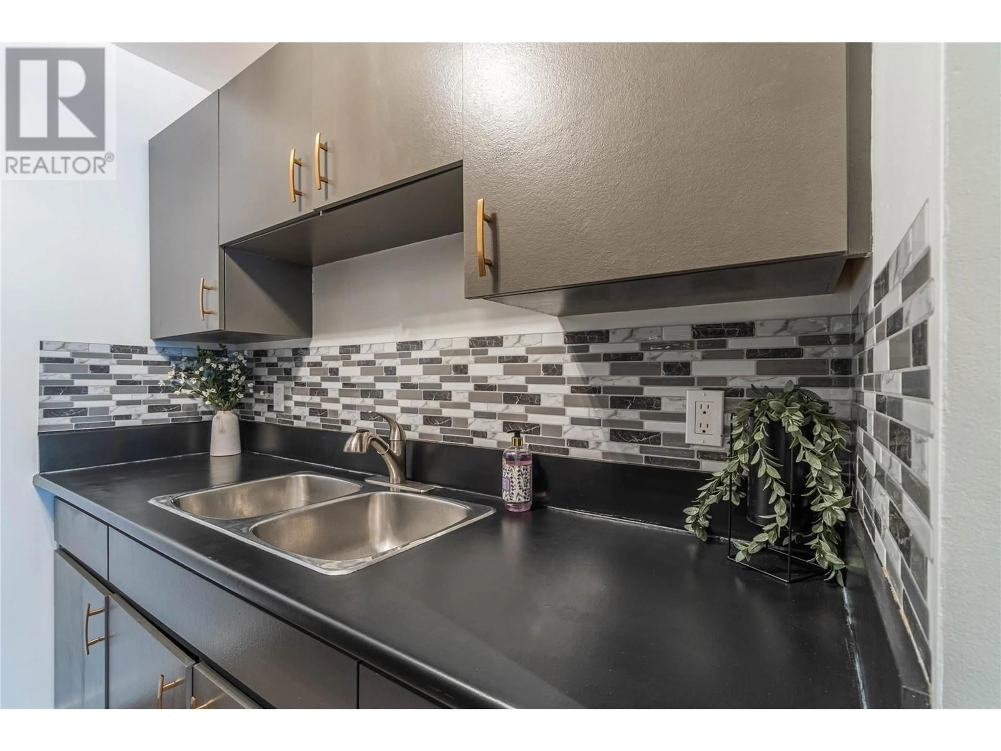1560 SUMMIT Drive Unit# 104, Kamloops, British Columbia V2E1R5
Contact us about this property
Highlights
Estimated ValueThis is the price Wahi expects this property to sell for.
The calculation is powered by our Instant Home Value Estimate, which uses current market and property price trends to estimate your home’s value with a 90% accuracy rate.Not available
Price/Sqft$422/sqft
Est. Mortgage$1,138/mo
Maintenance fees$225/mo
Tax Amount ()-
Days On Market43 days
Description
Welcome to Gordonhorn Gardens. This charming 1-bedroom, 1-bathroom ground-level apartment is perfect for first-time homebuyers or investors. Located in a prime area, it’s close to shopping, schools, restaurants, entertainment, TRU, and Peterson Creek. Numerous updates over the years include new flooring, stainless steel appliances, blinds, trim, light fixtures, bathroom and paint, making this unit move-in ready. Whether you're looking for a cozy home or a solid investment opportunity, this well-maintained apartment offers great value in a convenient location. Must be seen to be appreciated. Don’t miss out—schedule a viewing today! (id:39198)
Property Details
Interior
Features
Main level Floor
Living room
13'0'' x 11'0''4pc Bathroom
Primary Bedroom
15'0'' x 9'0''Dining room
11'0'' x 6'0''Exterior
Features
Condo Details
Inclusions
Property History
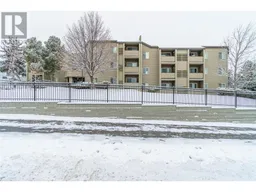 28
28
