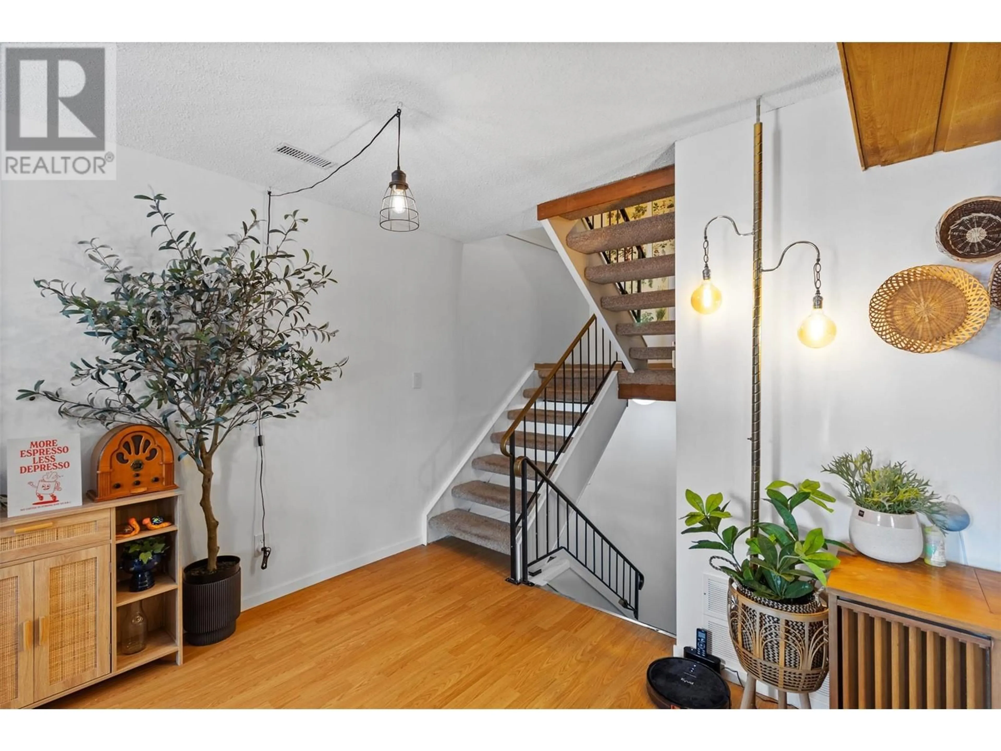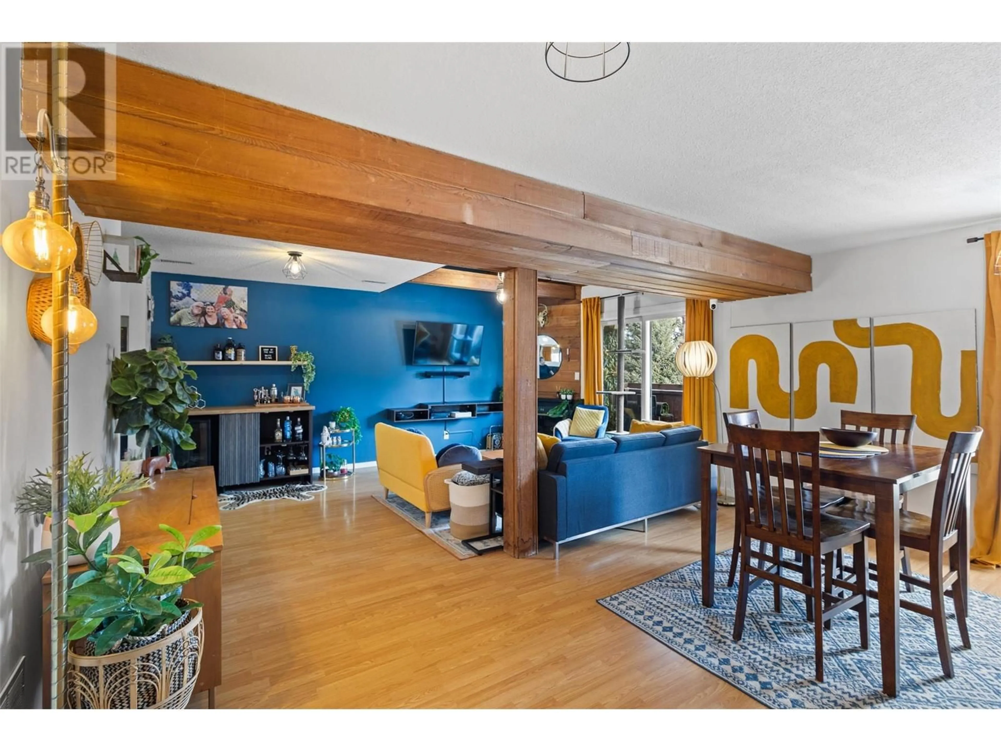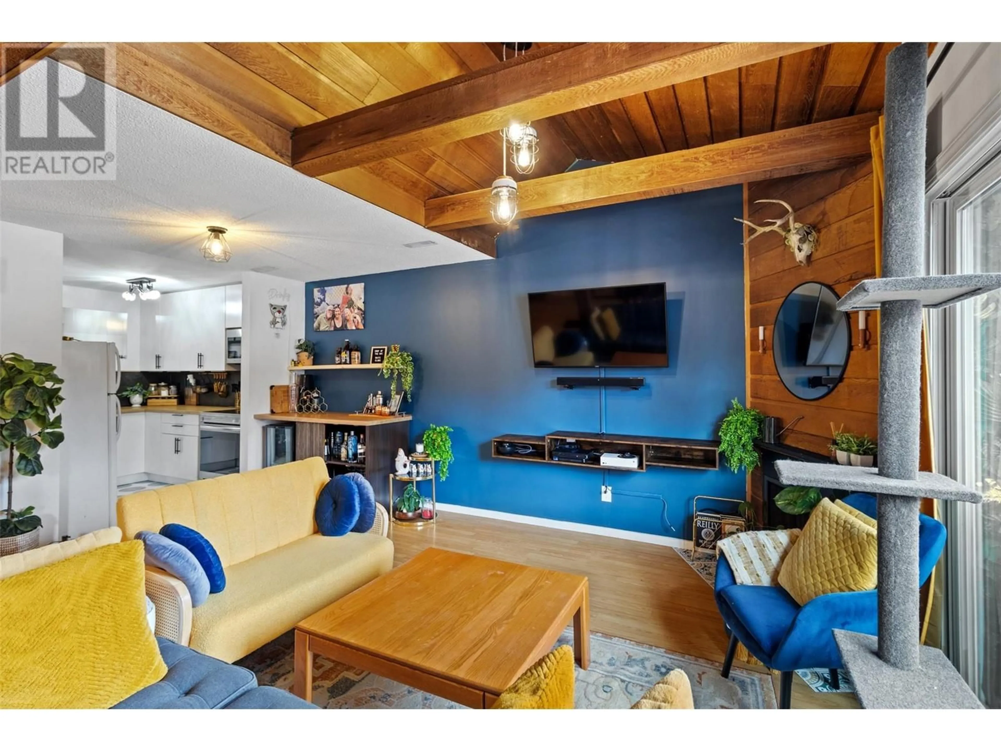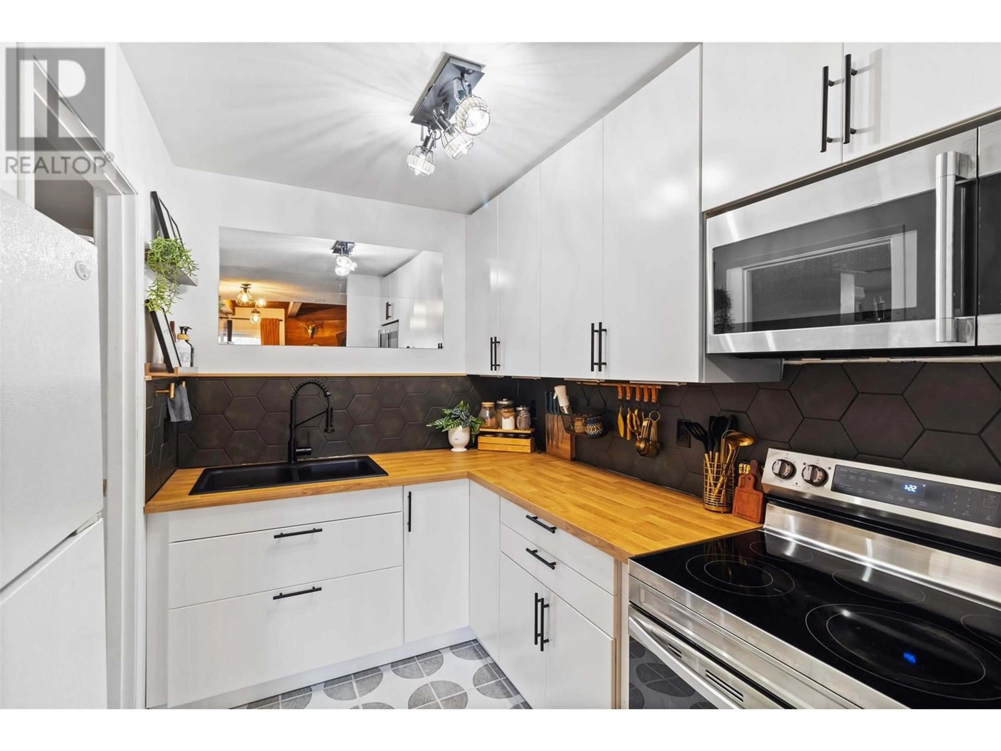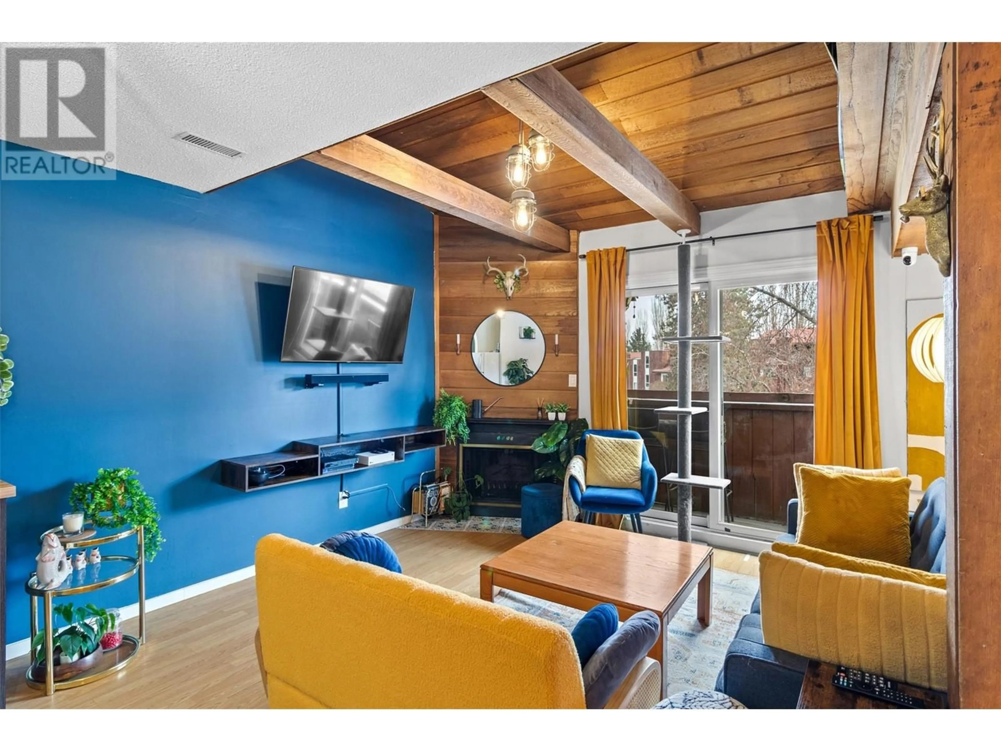1435 SUMMIT Drive Unit# 3, Kamloops, British Columbia V2E1S4
Contact us about this property
Highlights
Estimated ValueThis is the price Wahi expects this property to sell for.
The calculation is powered by our Instant Home Value Estimate, which uses current market and property price trends to estimate your home’s value with a 90% accuracy rate.Not available
Price/Sqft$336/sqft
Est. Mortgage$1,610/mo
Maintenance fees$383/mo
Tax Amount ()-
Days On Market17 days
Description
Welcome to this beautifully updated 2-storey, 2-bedroom condo in the centrally located Sahali Mews. This home is move-in ready with stunning upgrades throughout, including a modern kitchen, stylish bathroom, new flooring, fresh paint, and contemporary light fixtures. The cozy fireplace creates a warm and inviting atmosphere, while the spacious primary bedroom offers private porch access for a perfect morning retreat. Ample storage is found in the walk-in pantry, and well-designed closets throughout. As Sahali Mews undergoes phased siding and roof replacements, the exterior will soon complement the gorgeous interior, making this an exceptional opportunity for homeowners and investors alike! (id:39198)
Property Details
Interior
Features
Second level Floor
Primary Bedroom
11'10'' x 14'7''Bedroom
9'4'' x 11'4''4pc Bathroom
Exterior
Features
Condo Details
Inclusions
Property History
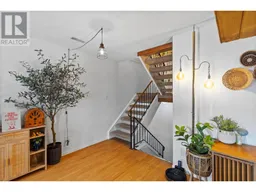 18
18
