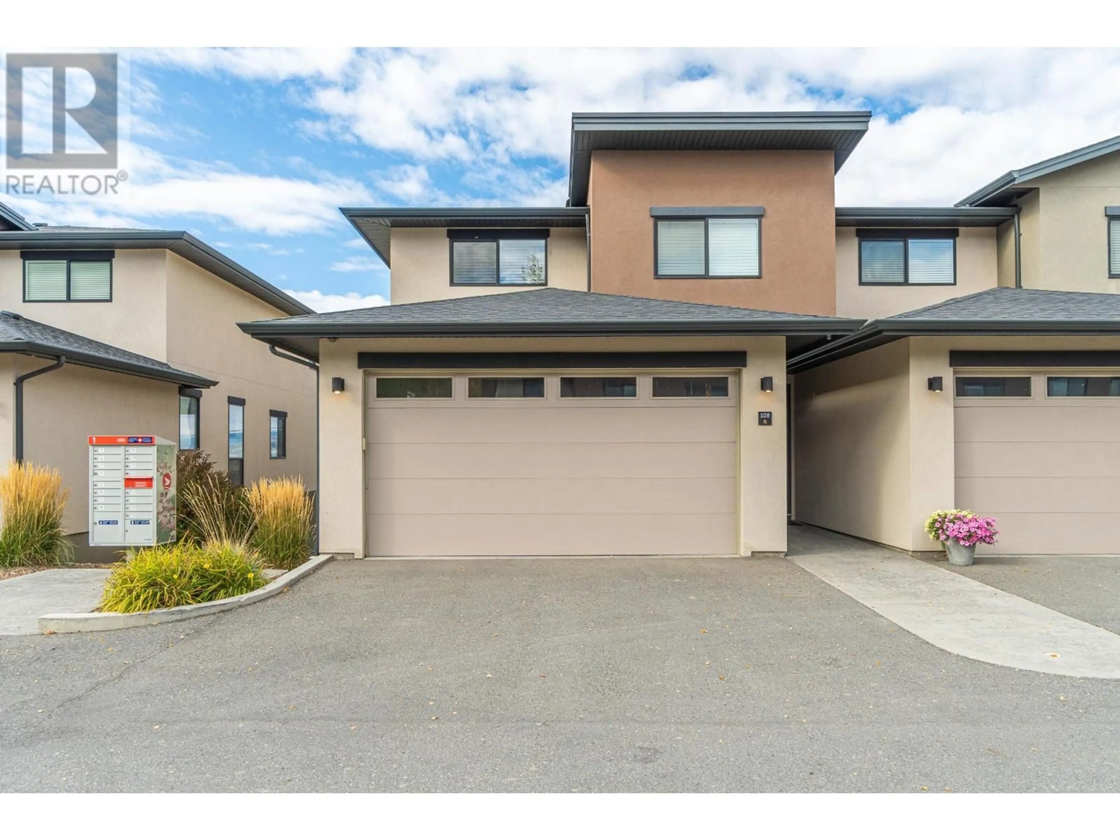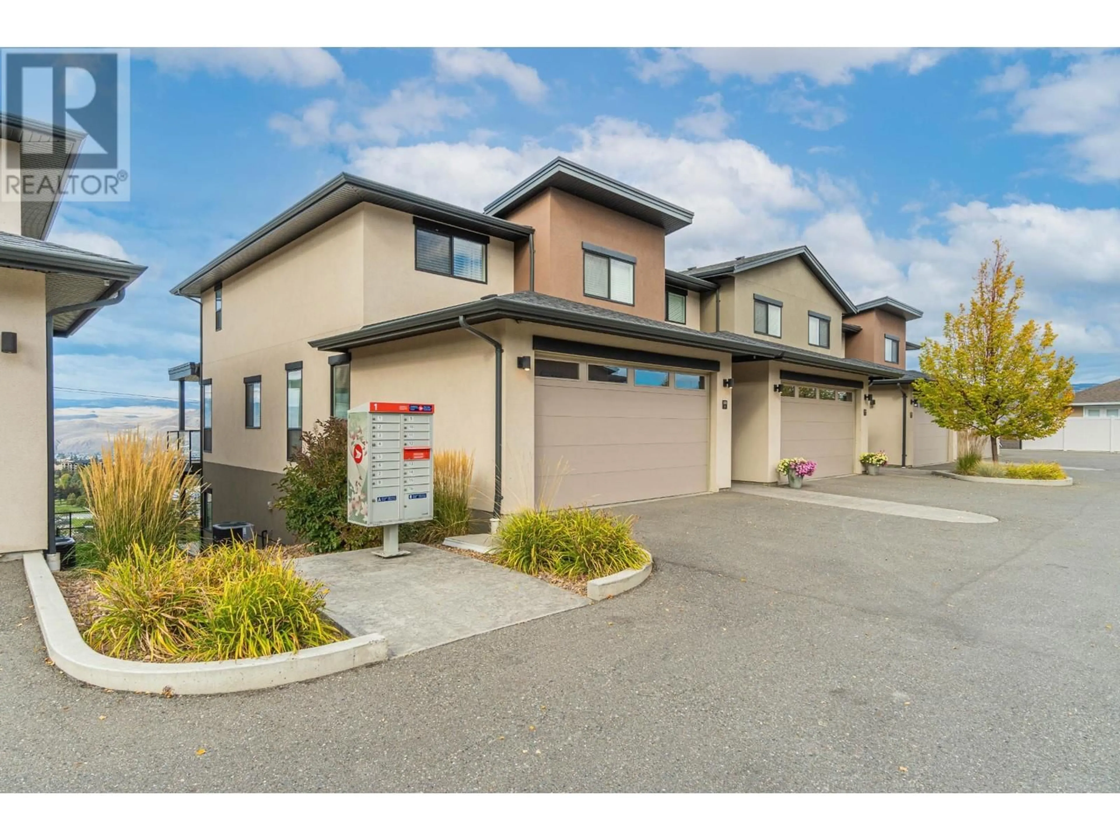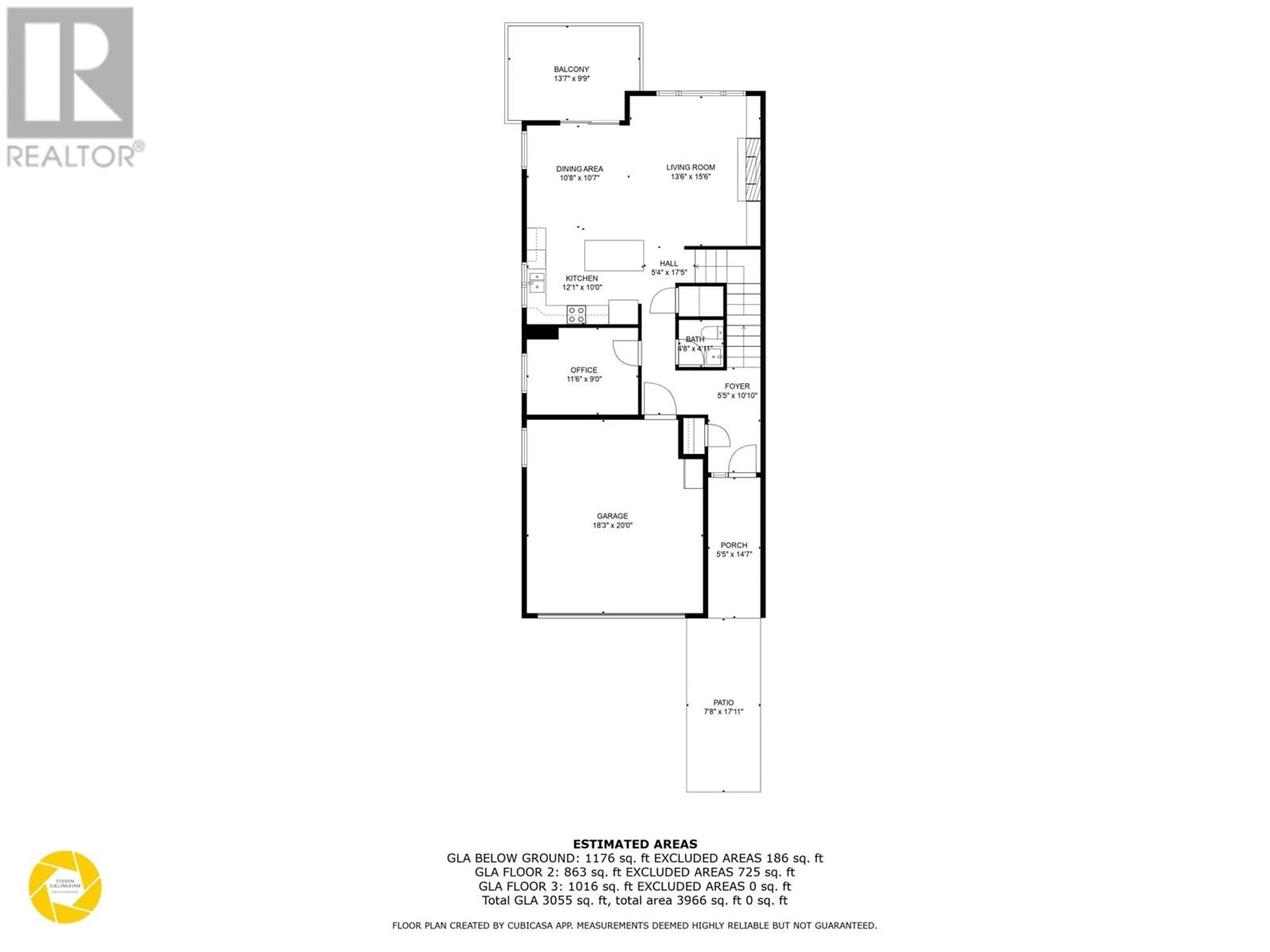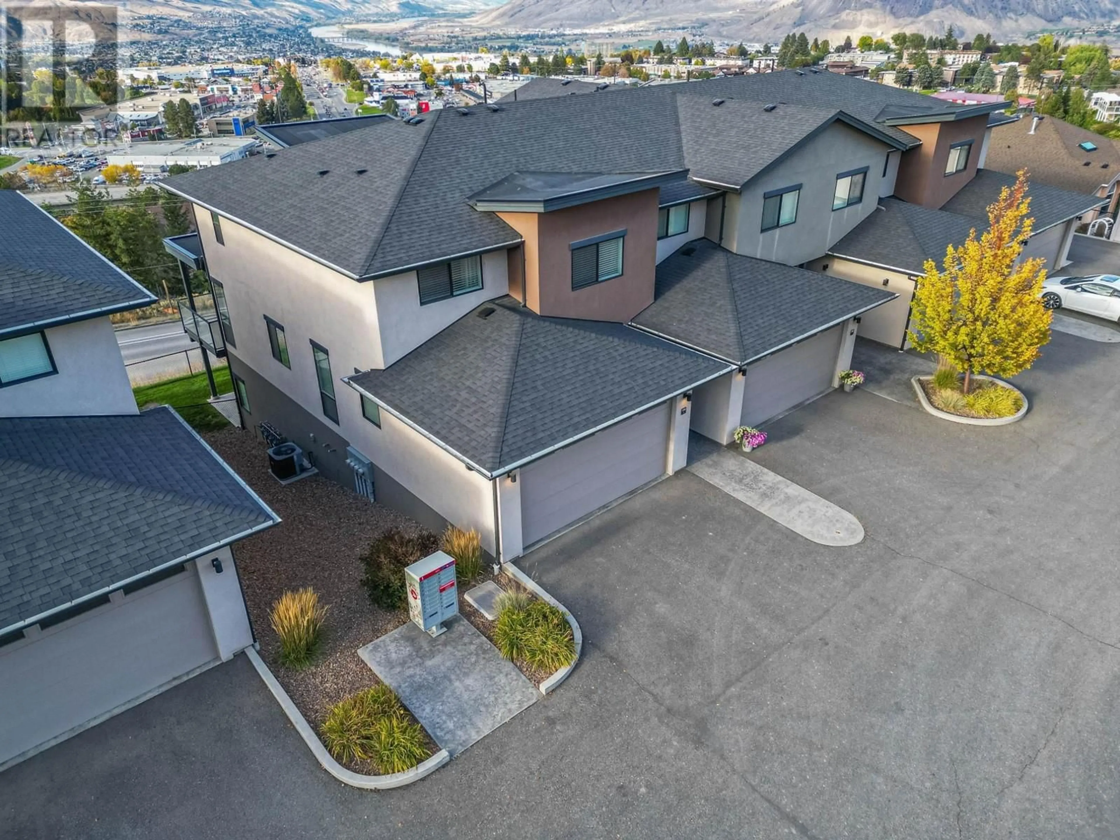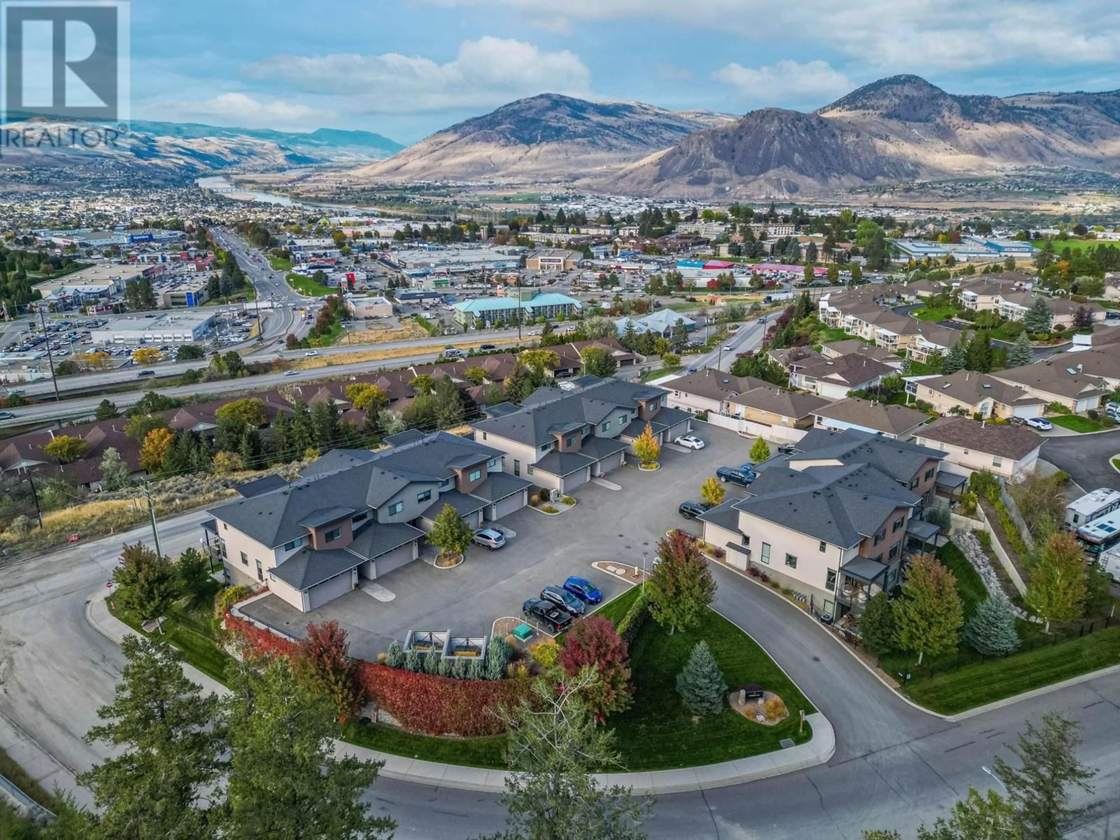580 SEDONA Drive Unit# 108, Kamloops, British Columbia V2E1H6
Contact us about this property
Highlights
Estimated ValueThis is the price Wahi expects this property to sell for.
The calculation is powered by our Instant Home Value Estimate, which uses current market and property price trends to estimate your home’s value with a 90% accuracy rate.Not available
Price/Sqft$261/sqft
Est. Mortgage$3,435/mo
Maintenance fees$446/mo
Tax Amount ()-
Days On Market110 days
Description
Welcome to your dream home at the prestigious Cornerstone580, an award-winning development located the vibrant neighbourhood of Sahali! This luxurious townhome offers breathtaking & commanding views of the city. You will be impressed when you step into this tastefully appointed 4 bdrm+ den, 4 bath home w/2 car garage that offers over 3,000 sqft. of lvg space! As you step inside this quality built home, you'll be greeted by an inviting open-concept living space that seamlessly combines functionality wstylish finishes; engineered hardwood flrs, quartz countertops, pristine white maple shaker cabinetry, integrated appliances, designer lighting & more. The lvg rm is bathed in natural light & outfitted w/custom built-in ent. centre & gas f/p. The upper flr features an elegant primary bdrm w/a sumptuous 5pc ensuite & impressive walk-in closet. There are 2 large bdrms, 4pc bath & laundry rm. The lower flr is set-up to entertain, wet bar, media room, bdrm, 3pc bath & extra storage. (id:39198)
Property Details
Interior
Features
Main level Floor
Dining room
10'8'' x 10'7''Kitchen
12'1'' x 10'0''Partial bathroom
Living room
13'6'' x 15'6''Exterior
Features
Parking
Garage spaces 2
Garage type -
Other parking spaces 0
Total parking spaces 2
Condo Details
Inclusions
Property History
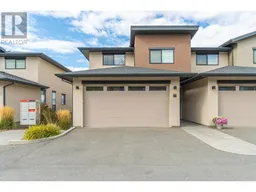 55
55
