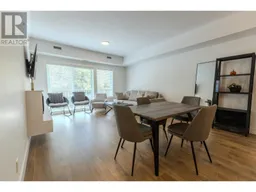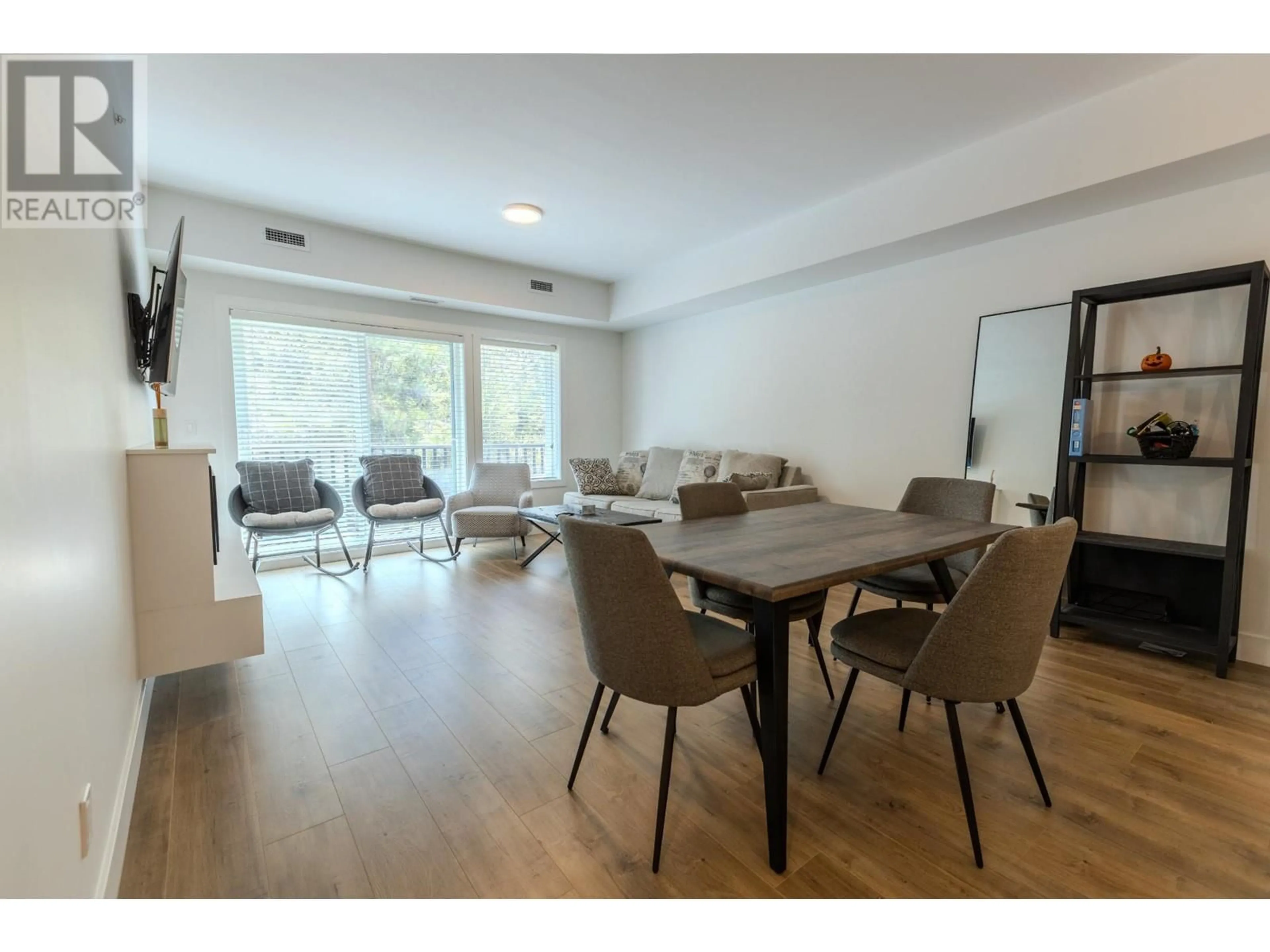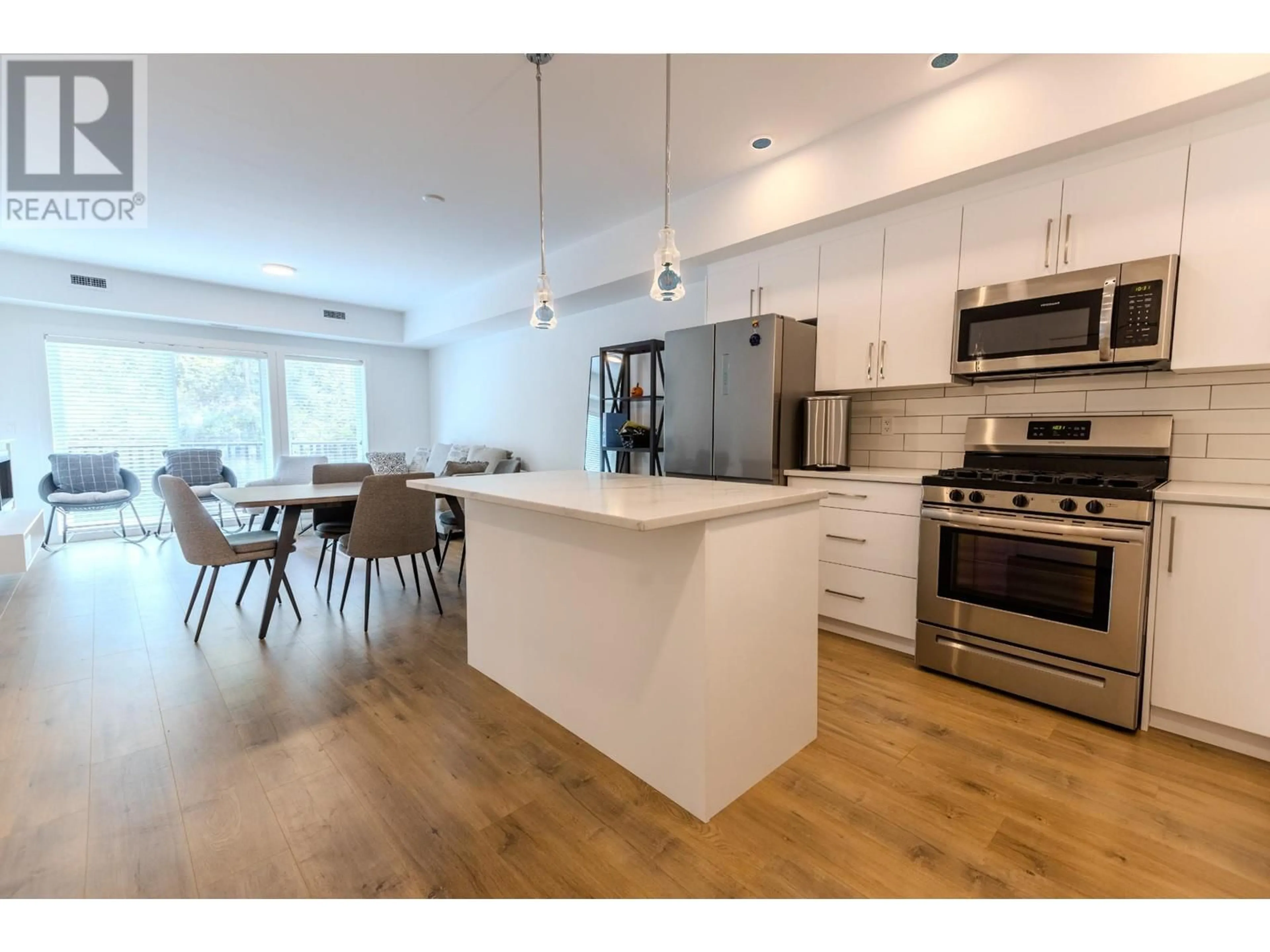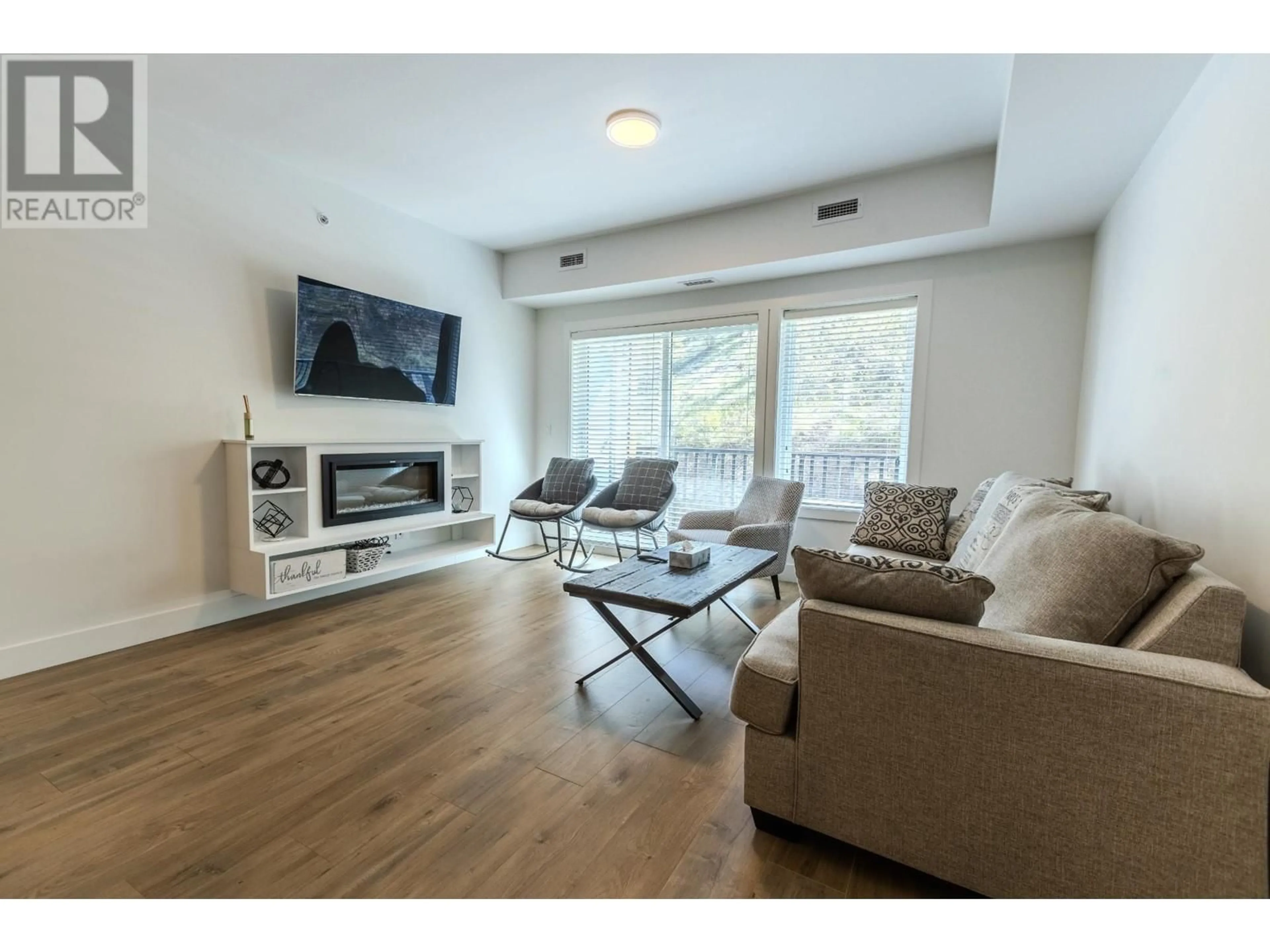2046 ROBSON Place Unit# 107, Kamloops, British Columbia V2E0A5
Contact us about this property
Highlights
Estimated ValueThis is the price Wahi expects this property to sell for.
The calculation is powered by our Instant Home Value Estimate, which uses current market and property price trends to estimate your home’s value with a 90% accuracy rate.Not available
Price/Sqft$430/sqft
Est. Mortgage$2,143/mo
Tax Amount ()-
Days On Market65 days
Description
This luxurious beautiful apartment has 2 bedrooms, 2 bathrooms + Den. You can use this den as an office, a bedroom, or for storing things-it's up to you! it also boasts 2 underground parking spaces ,a storage locker and in-unit laundry. Additionally, being a corner unit, it offers extra privacy and has its entrance on the side, making it more accessible. Situated on the main floor, it's convenient for easy access and comes with all the modern features like stainless steel appliances in the kitchen, quartz countertops, and a cozy fireplace in the living room that you need for comfortable living. Don't forget its prime location near restaurants, parks, and schools. It's move-in ready for you to enjoy. When would you like to see it? Let's schedule your viewing today! (id:39198)
Property Details
Interior
Features
Main level Floor
Primary Bedroom
12'9'' x 12'0''Living room
16'3'' x 15'3''Full bathroom
Bedroom
13'9'' x 10'9''Exterior
Features
Parking
Garage spaces 2
Garage type Underground
Other parking spaces 0
Total parking spaces 2
Property History
 23
23


