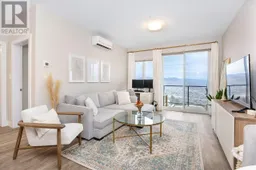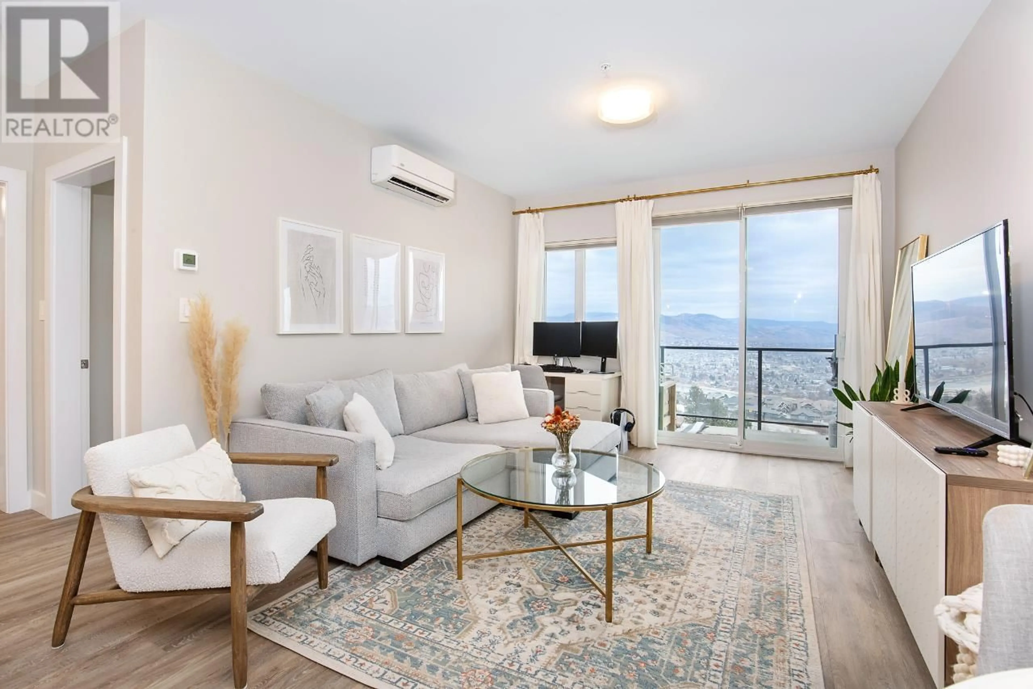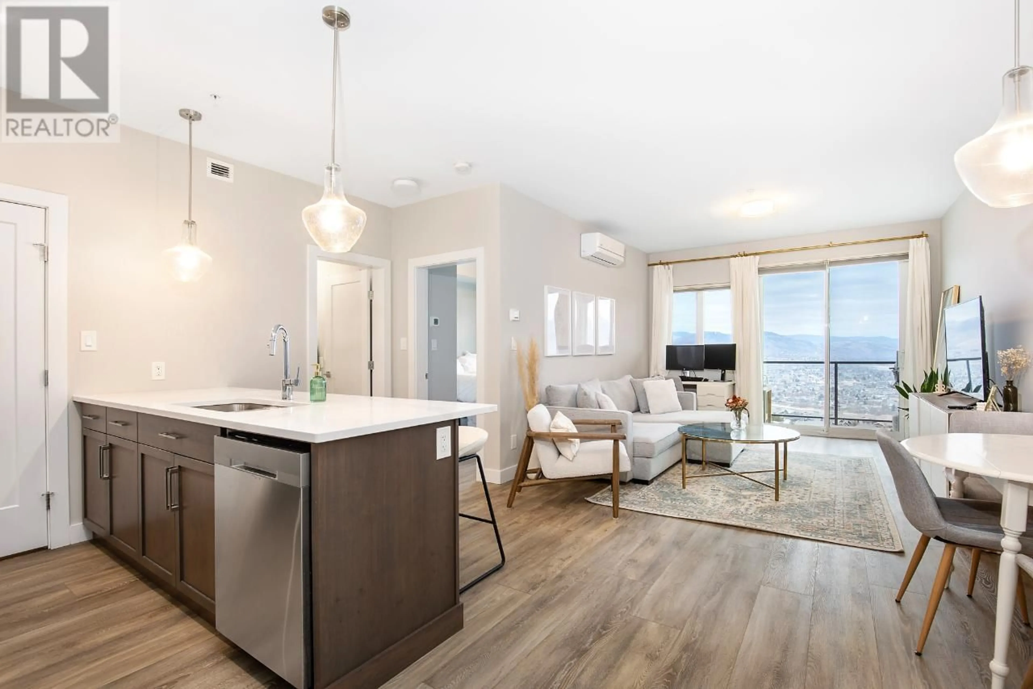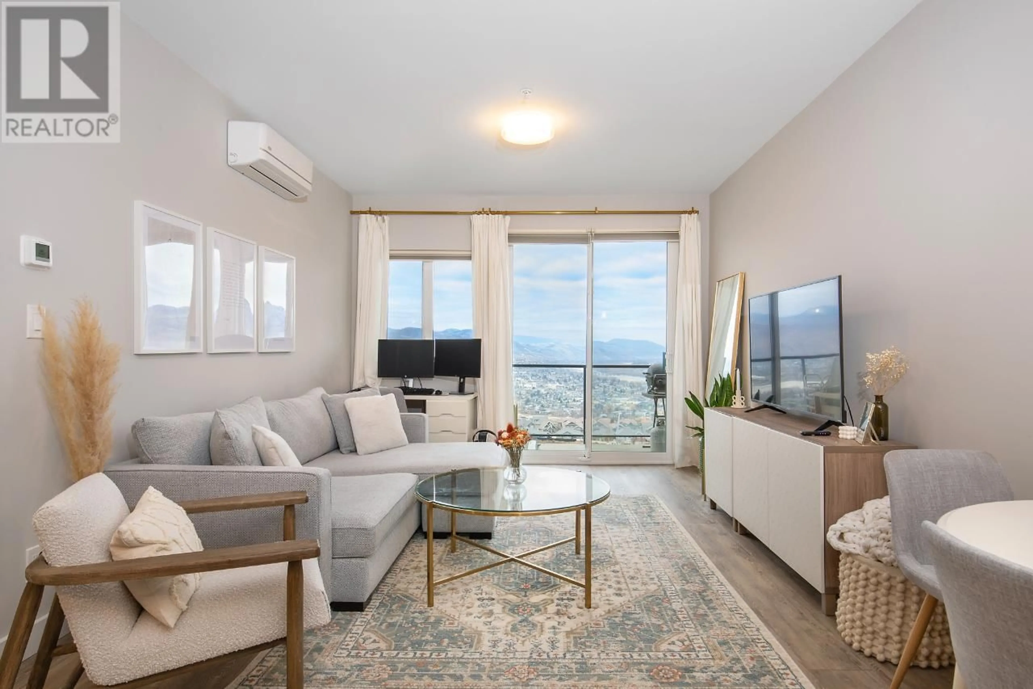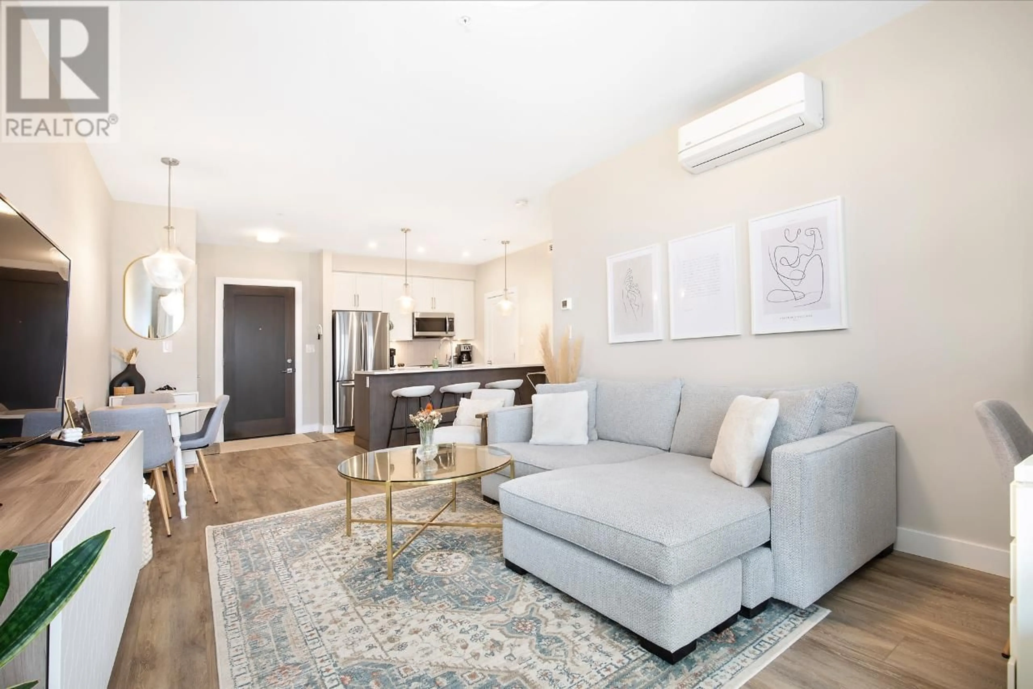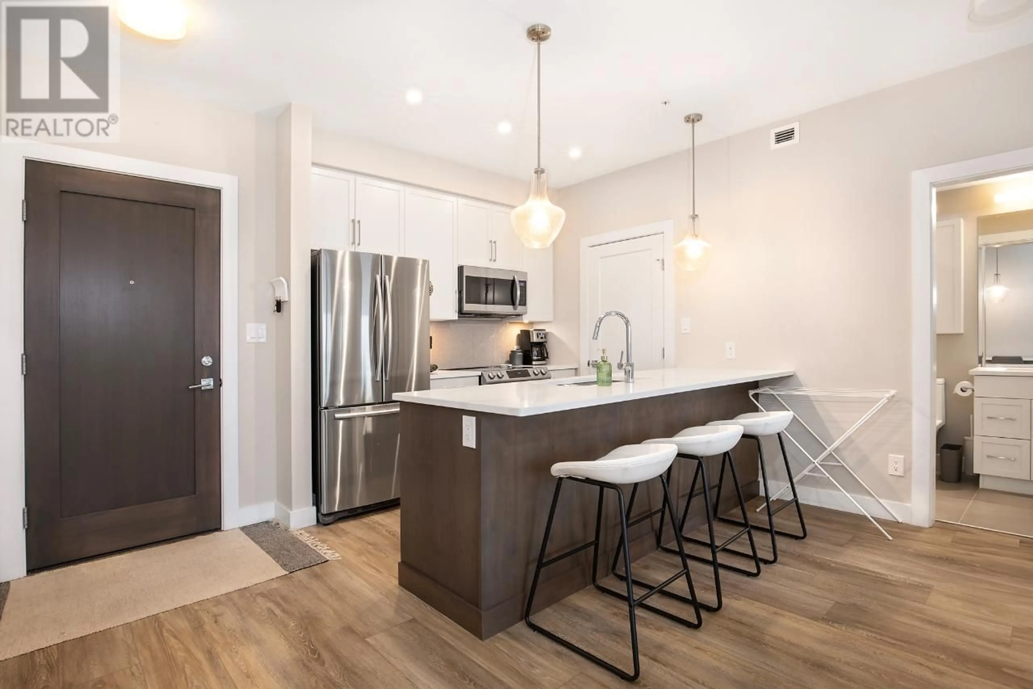301-875 UNIVERSITY DRIVE, Kamloops, British Columbia
Contact us about this property
Highlights
Estimated ValueThis is the price Wahi expects this property to sell for.
The calculation is powered by our Instant Home Value Estimate, which uses current market and property price trends to estimate your home’s value with a 90% accuracy rate.Not available
Price/Sqft$716/sqft
Est. Mortgage$1,941/mo
Maintenance fees$295/mo
Tax Amount ()-
Days On Market282 days
Description
Welcome to the Rockcliffe. This luxury 1 BR, 1 bath condo will impress you, along with the northern mountain-valley views, all from the 3rd floor and the adjoining spacious deck. Located adjacent Thompson Rivers University, this Owner occupied condo is perfect for live-in or a rental investment. The open design concept offers luxury vinyl flooring, soft warm colours, state of the art window coverings, and other high-end finishes, all complement the stunning views. The modern kitchen features white European shaker cabinets, soft closing cabinet drawers, high quality white quarts counter tops, and a large island with counter-height seating for four, including contemporary light fixtures above the island and dining room, and stainless steel kitchen appliances by Samsung. The all in one bathroom is highlighted with gorgeous tile, surrounding the soaker-tub-shower, all the way up to the ceiling. The in-unit washer & dryer area offers extra shelving storage near the kitchen. Bonus selling point: unit comes with 2 underground parking stalls (2nd parking stall valued at $20,000) and extra storage. This unit is built beautifully to last and enjoy, and is a must to see. Book your viewing now, your Rockcliffe home awaits! (id:39198)
Property Details
Interior
Features
Main level Floor
4pc Bathroom
Foyer
5 ft ,6 in x 5 ft ,3 inKitchen
8 ft ,7 in x 8 ft ,7 inDining room
2 ft ,4 in x 8 ft ,3 inExterior
Parking
Garage spaces 2
Garage type Underground
Other parking spaces 0
Total parking spaces 2
Condo Details
Inclusions
Property History
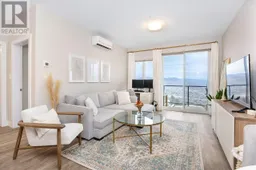 16
16