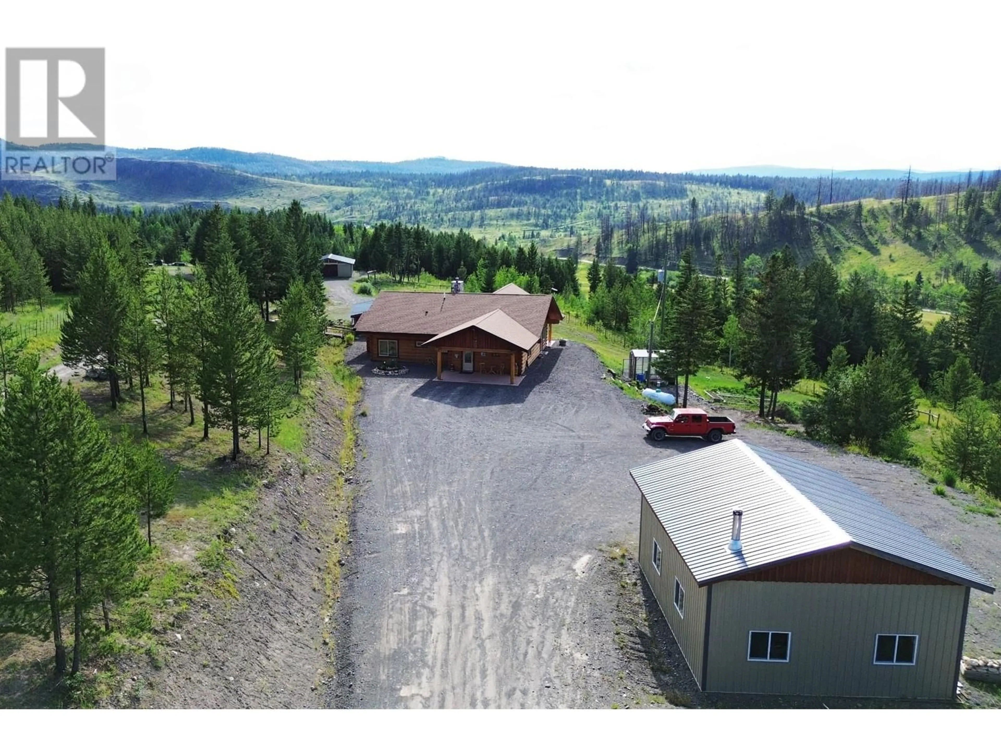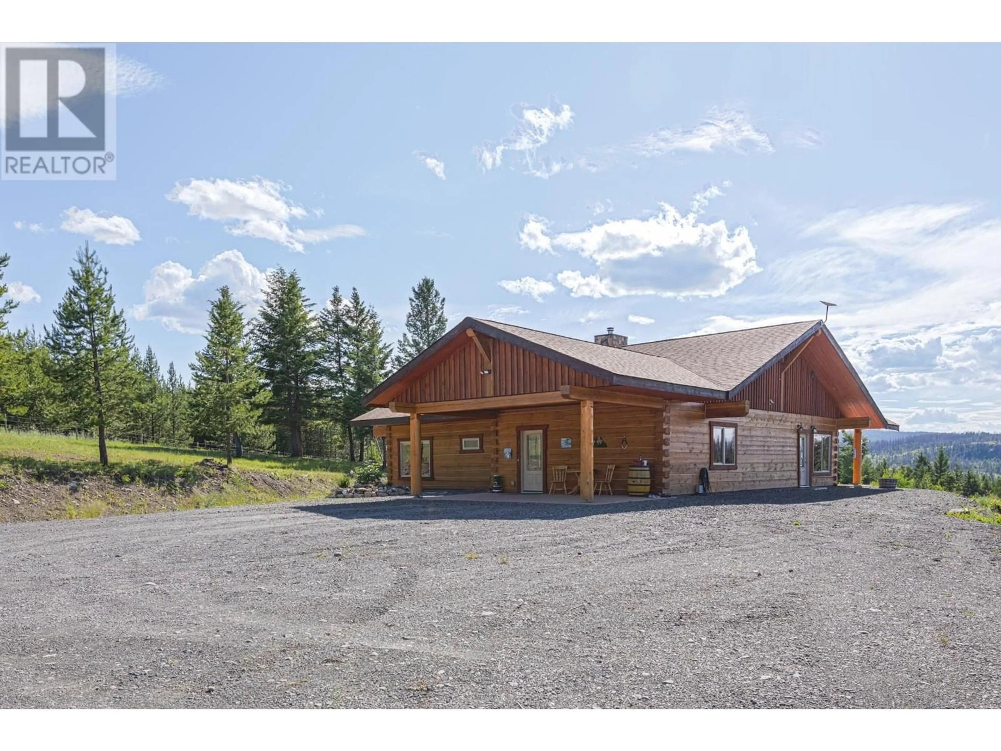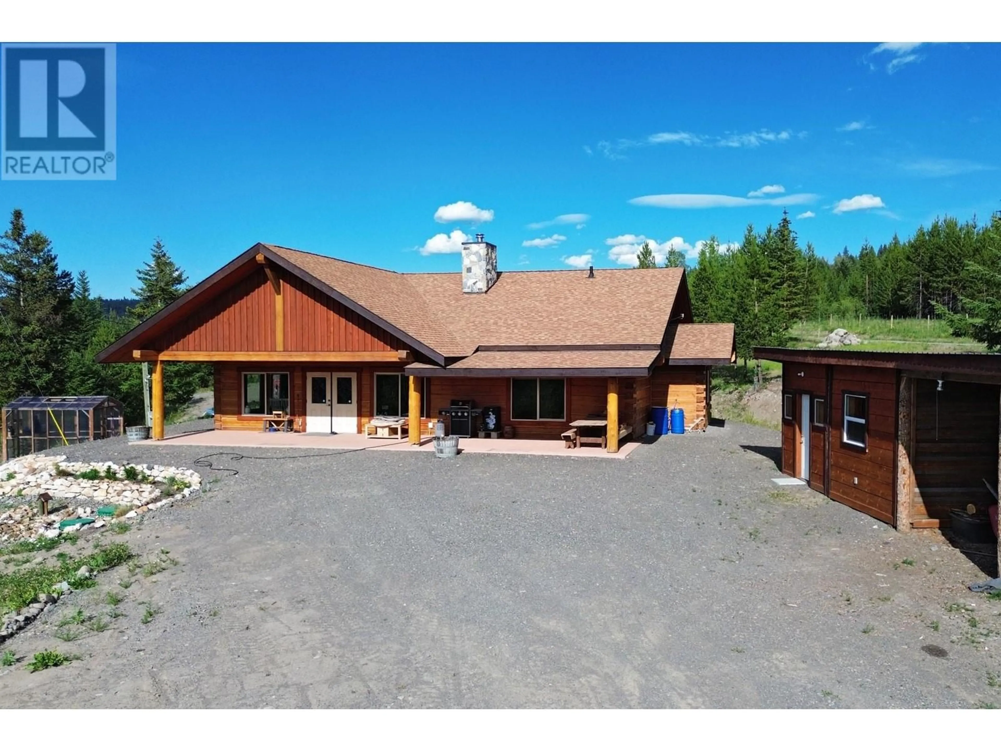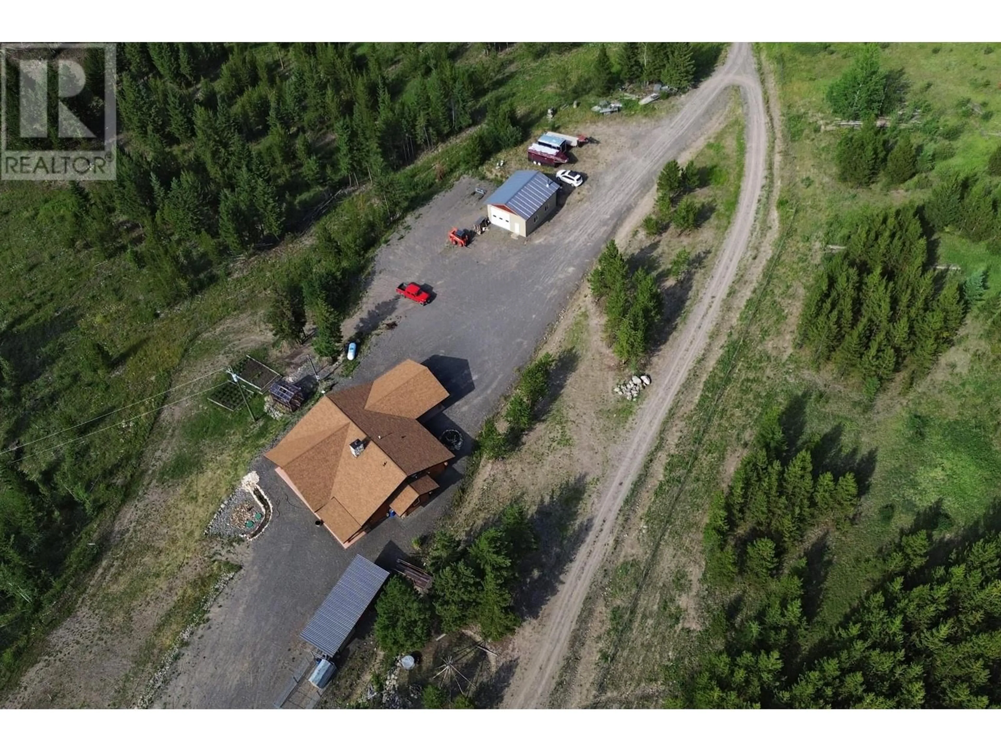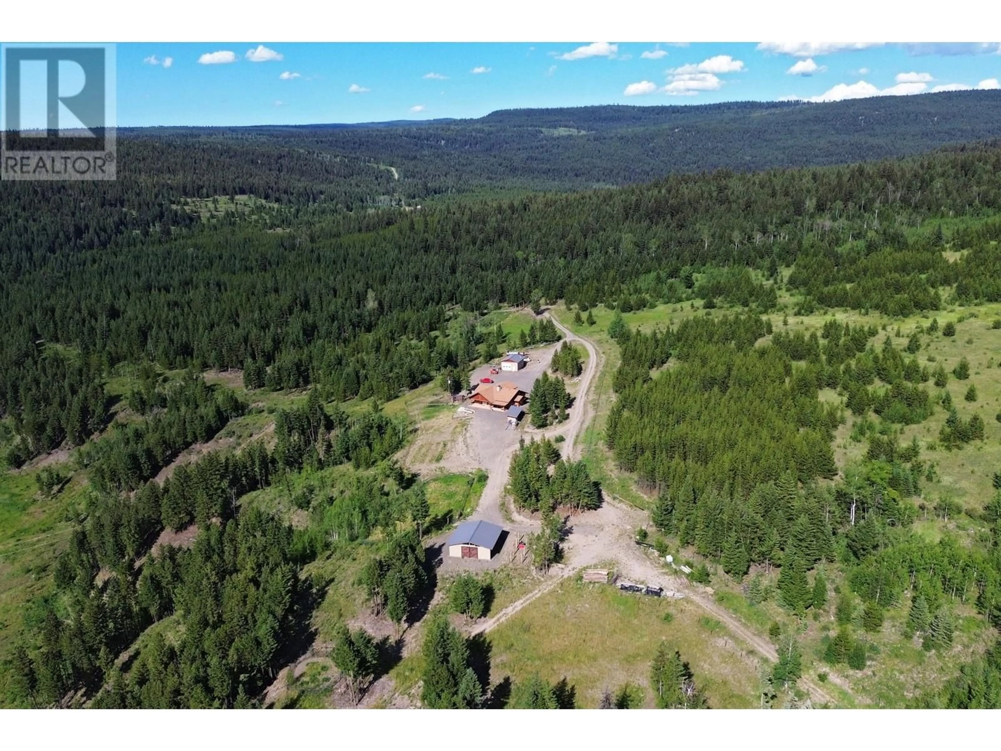8510 TRANQUILLE CRISS CRK Road, Kamloops, British Columbia V2H1T7
Contact us about this property
Highlights
Estimated ValueThis is the price Wahi expects this property to sell for.
The calculation is powered by our Instant Home Value Estimate, which uses current market and property price trends to estimate your home’s value with a 90% accuracy rate.Not available
Price/Sqft$715/sqft
Est. Mortgage$5,476/mo
Tax Amount ()-
Days On Market158 days
Description
An incredible opportunity you won't want to miss! The 45 minute drive from Kamloops takes you on a captivating journey through the gorgeous Lac Du Bois Grasslands and Tranquille Criss Creek Valley. When you arrive at the property you'll know immediately there's no place you'd rather be. With 74 acres, you'll have all the privacy you could want & land to use as you see fit. The property is perfect for horses, already having a metal clad barn with 3 box stalls & tack room with 100amp service & round pen, beautiful flat pastures. The 750sqft shop is heated and has 200amp w/ 220 power. Shed, raised garden beds & greenhouse. Residence is stunning, 4 year old custom built timber frame rancher, offers an open floor plan with an enticing rock fireplace w/ wood burning insert. Open kitchen area with island, pantry and SS appliance package. 3 bed/2 bath w/ functional layout. This is your sanctuary. See feature sheet for more details! (id:39198)
Property Details
Interior
Features
Main level Floor
Bedroom
9'2'' x 13'10''4pc Bathroom
Pantry
4'2'' x 4'5''Utility room
10'1'' x 7'8''
