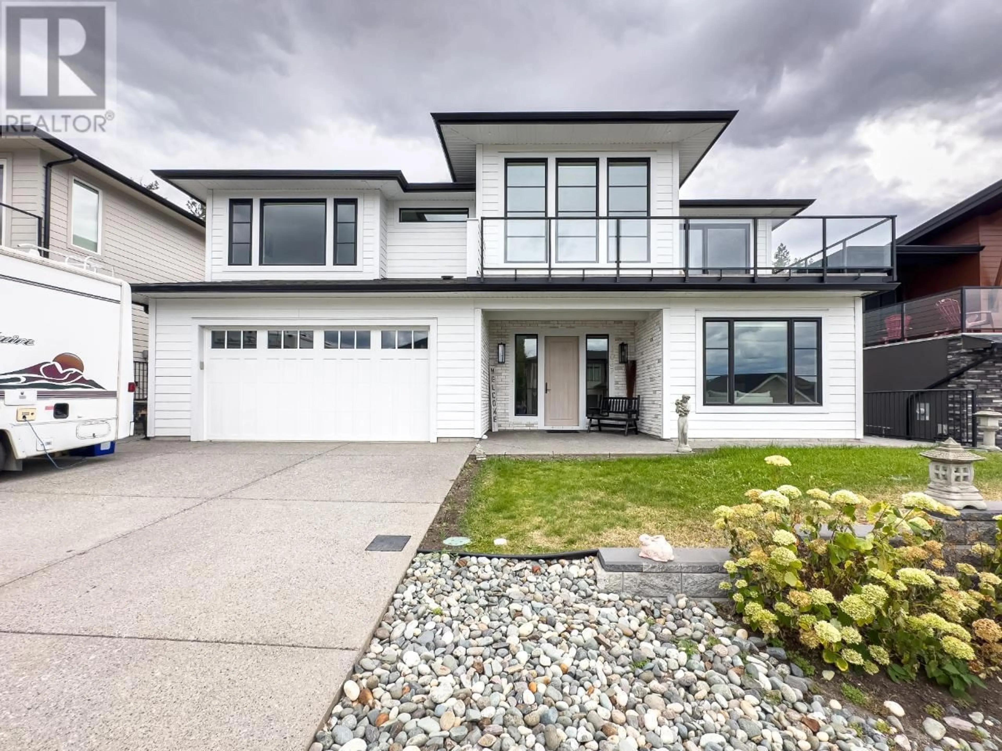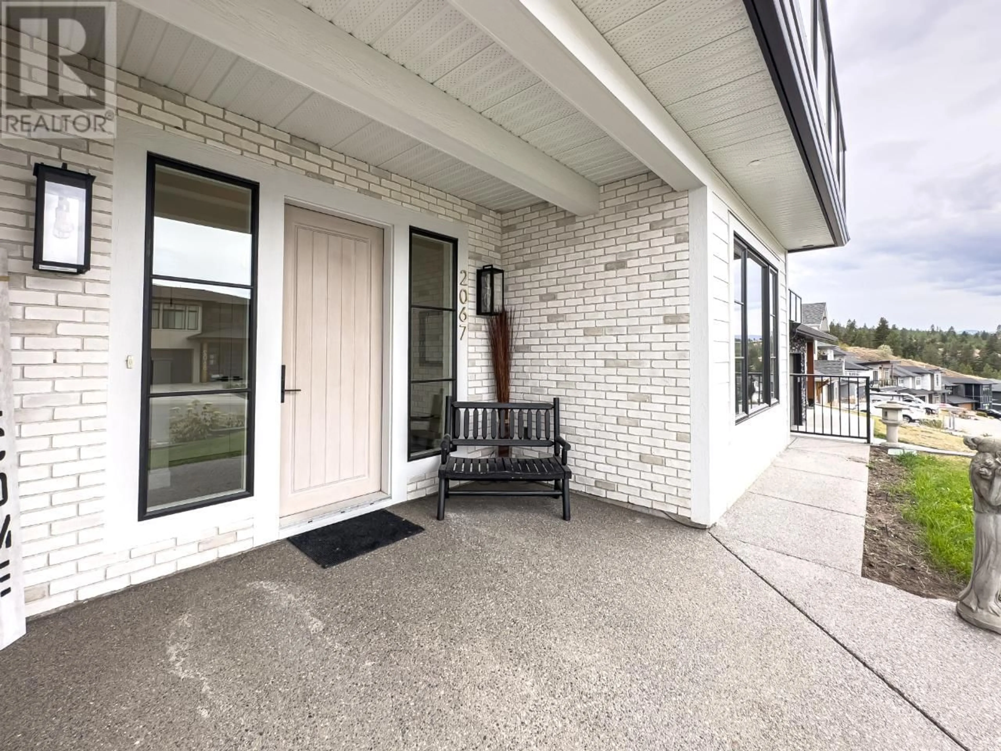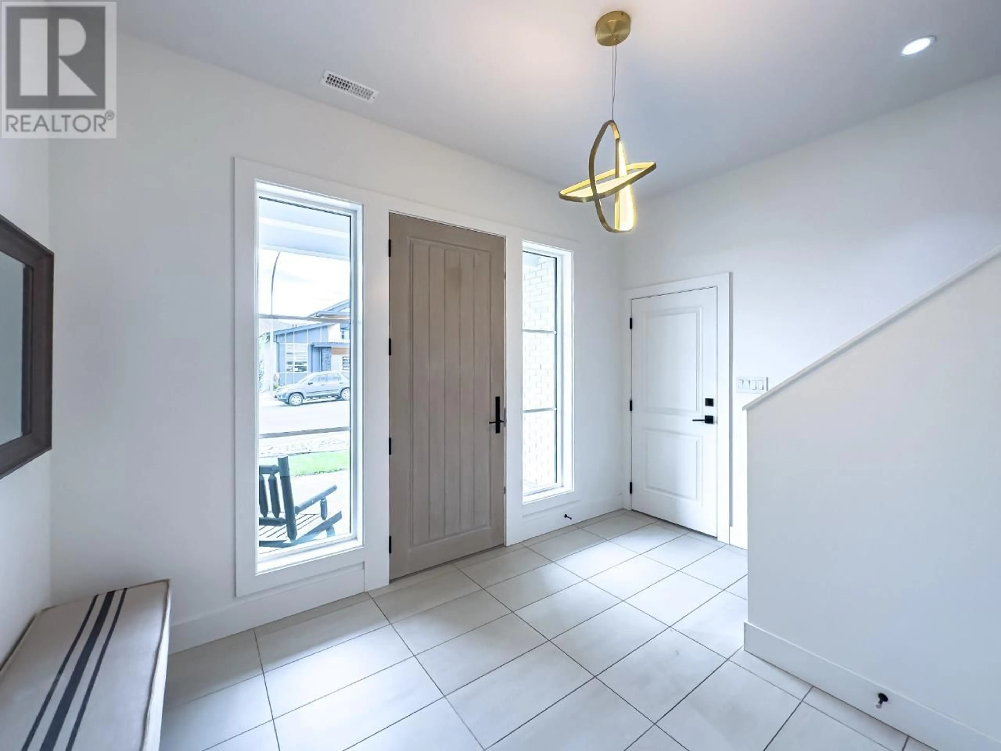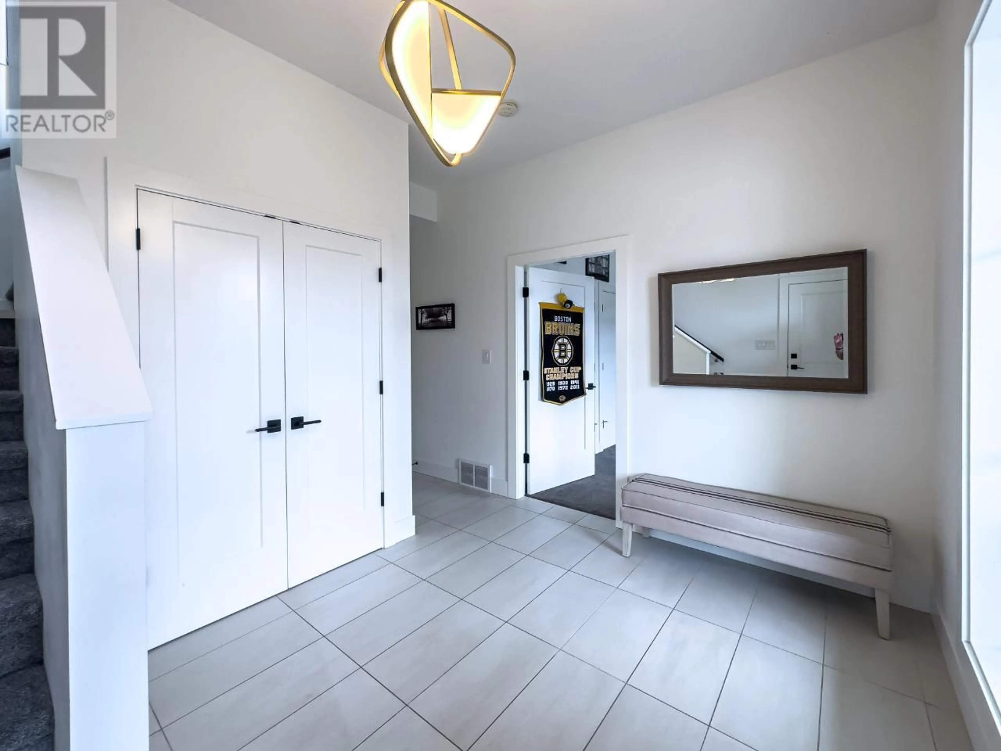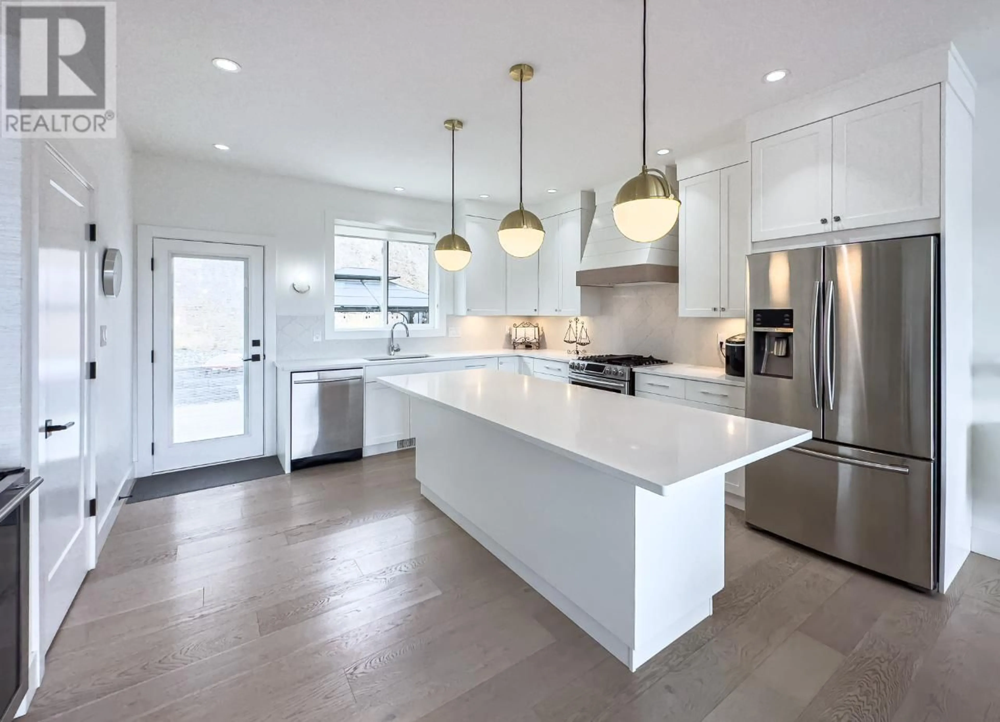2067 GALORE CRES, Kamloops, British Columbia V2E0C6
Contact us about this property
Highlights
Estimated ValueThis is the price Wahi expects this property to sell for.
The calculation is powered by our Instant Home Value Estimate, which uses current market and property price trends to estimate your home’s value with a 90% accuracy rate.Not available
Price/Sqft$384/sqft
Est. Mortgage$4,590/mo
Tax Amount ()-
Days On Market355 days
Description
No detail has been overlooked in this quality, custom-built 5 bedroom, 3 bathroom basement entry home located in Juniper West! Main floor features high end kitchen with stainless steel appliances, expansive island, large pantry, all adjoining to dining room and living room with vaulted ceilings featuring nat gas fireplace, wood beams and large windows bringing in lots of natural light. Two outdoor areas - spacious front patio with views of the valley & Kamloops Lake and a private & low-maintenance backyard backing onto the greenbelt w/ sitting area & existing hot tub hookup. Three bedrooms on main with primary featuring spacious walk-in closet & 5-piece ensuite. Lower level has spacious entryway and large 4th bedroom - large enough to be second living area. Legal, well-appointed 1-bed suite with tall ceilings and separate entrance. 2 car garage plus large driveway with RV parking. In-ground drip irrigation. Quick possession possible. Buyer to confirm listing details and measurements if deemed important. (id:39198)
Property Details
Interior
Features
Main level Floor
Other
14 ft x 16 ftPrimary Bedroom
11 ft x 13 ftBedroom
11 ft x 11 ftBedroom
11 ft x 11 ftProperty History
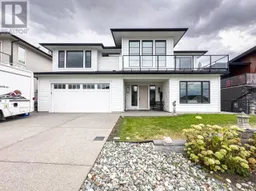 50
50
