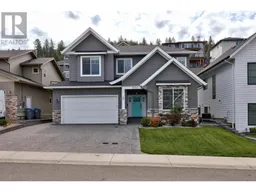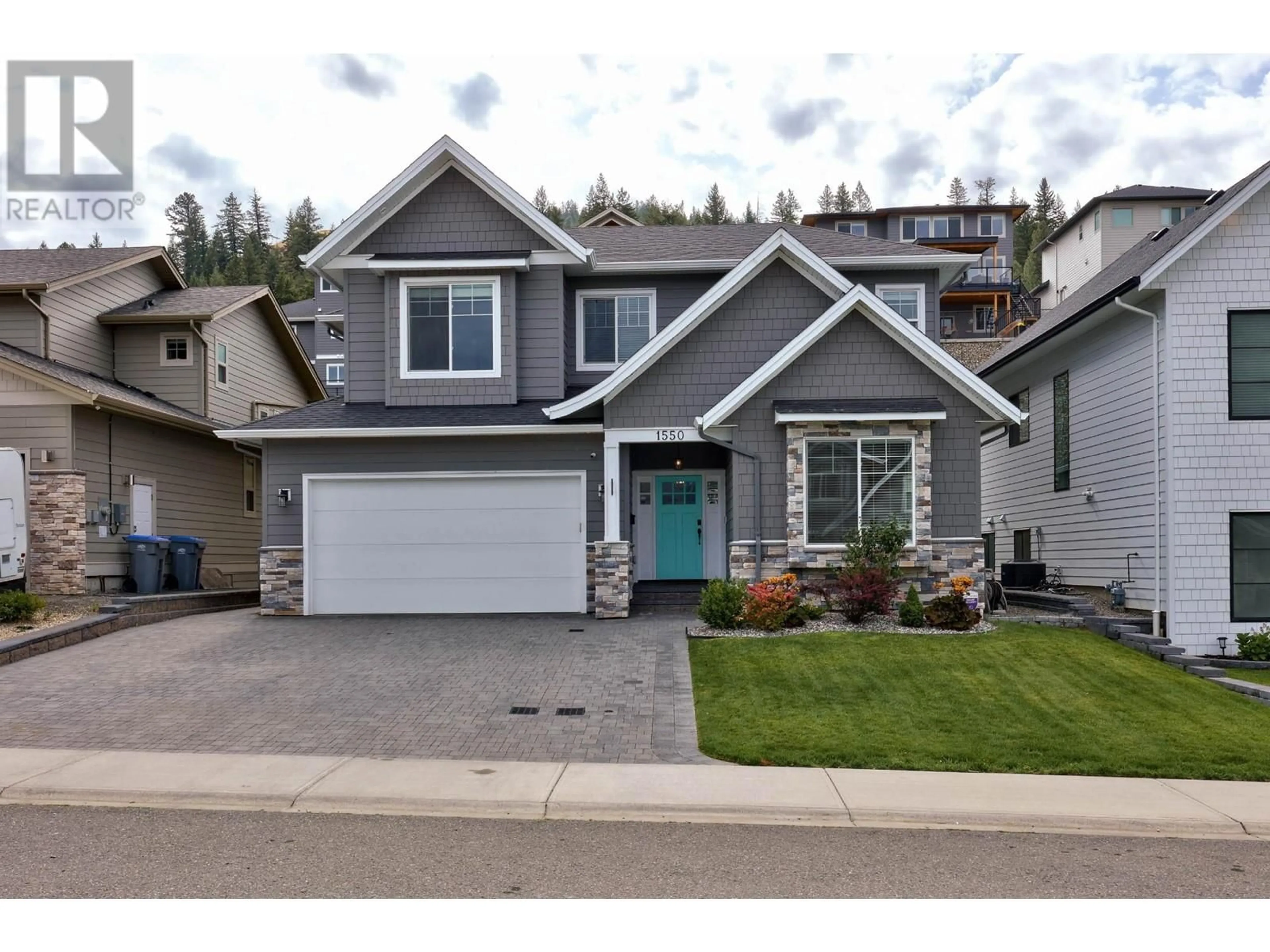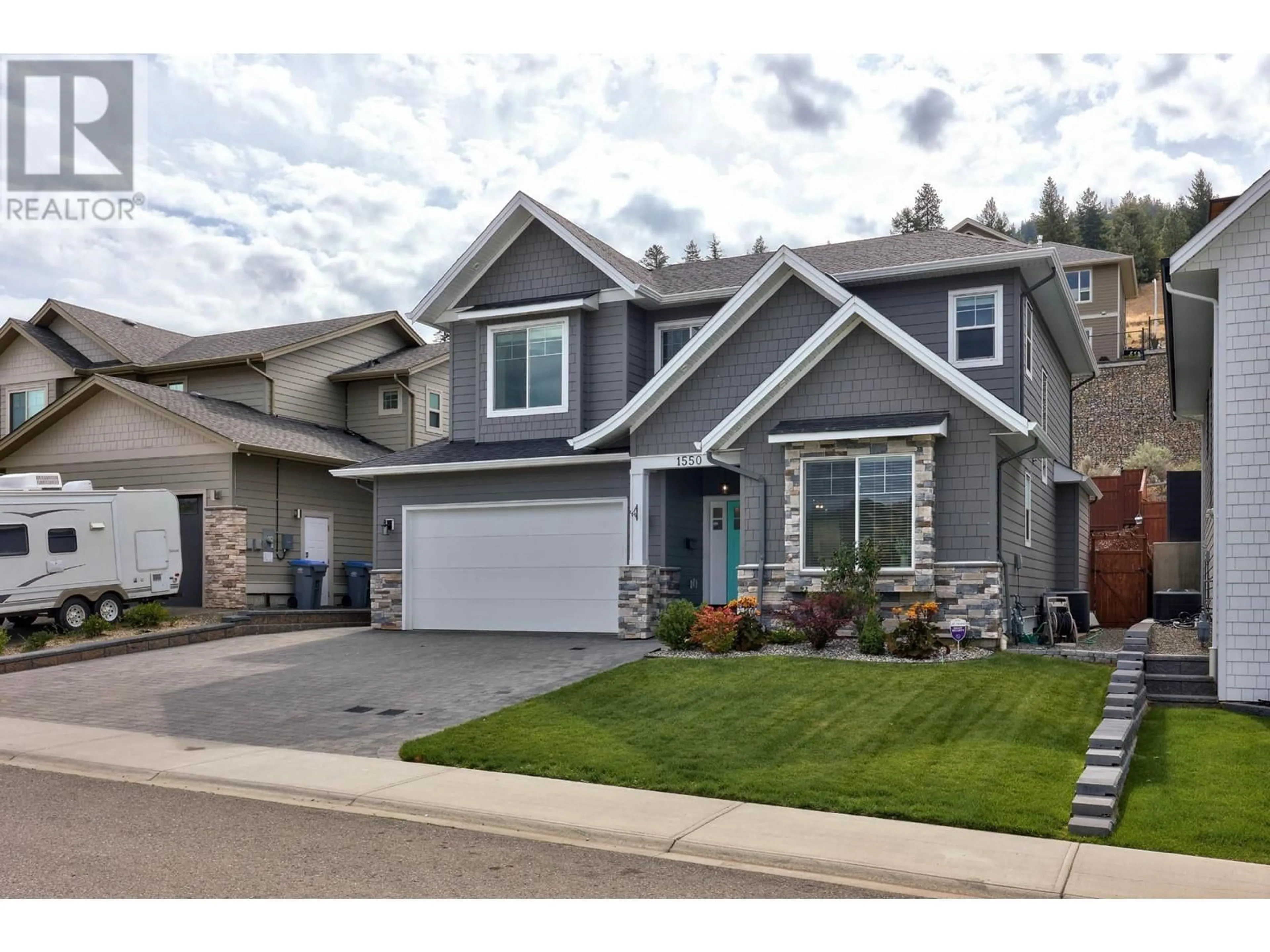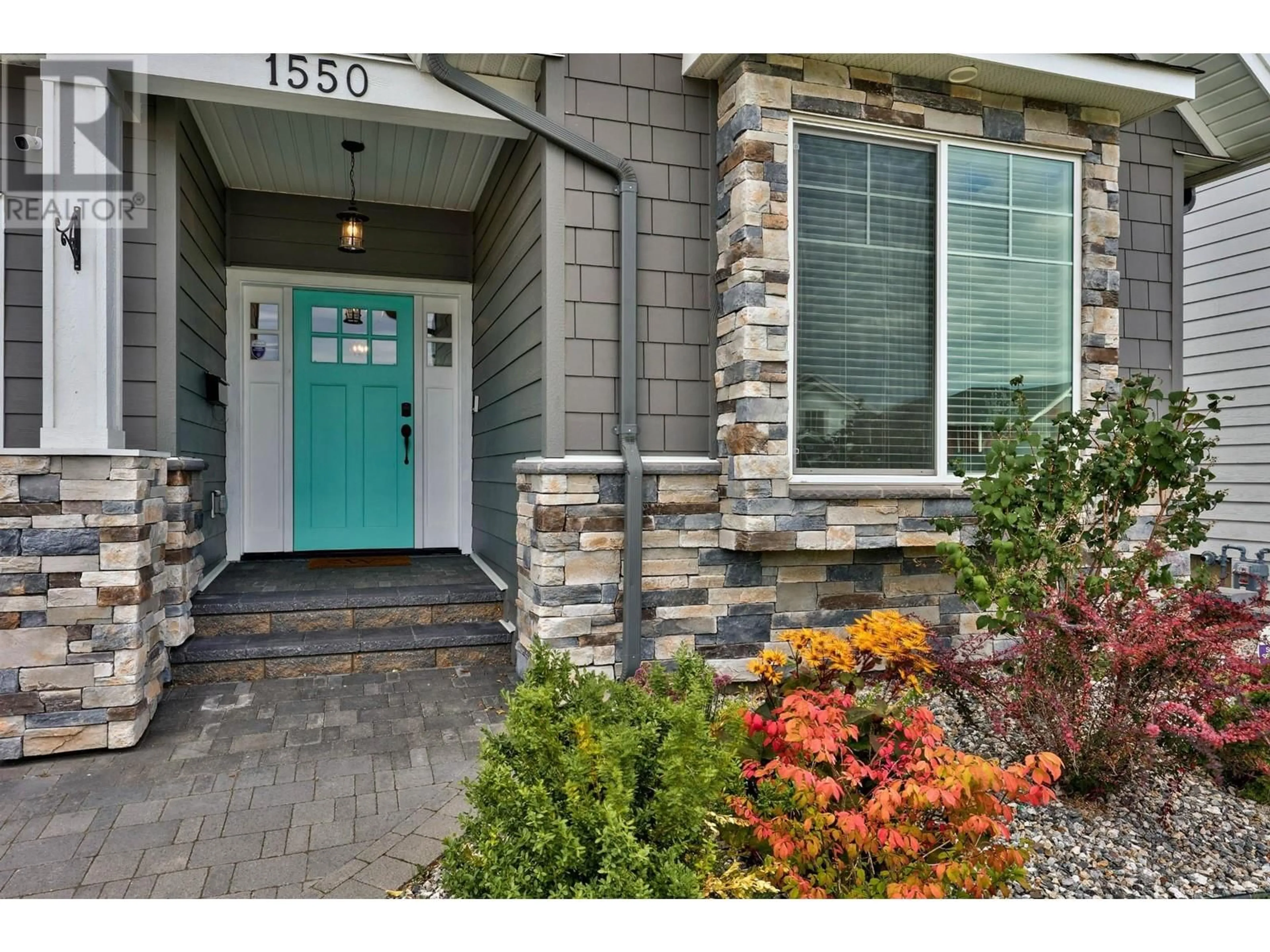1550 EMERALD Drive, Kamloops, British Columbia V2E0C4
Contact us about this property
Highlights
Estimated ValueThis is the price Wahi expects this property to sell for.
The calculation is powered by our Instant Home Value Estimate, which uses current market and property price trends to estimate your home’s value with a 90% accuracy rate.Not available
Price/Sqft$336/sqft
Est. Mortgage$5,106/mo
Tax Amount ()-
Days On Market72 days
Description
LIKE NEW modern farmhouse in family-friendly Juniper West by Modern Home Design. With over 3,500 sq ft, this home features 6 bedrooms + den and 4 bathrooms. The main floor offers an open concept with a custom kitchen, quartz countertops, high-end appliances, pantry and large island. The dining and living room includes a custom entertainment unit and large windows overlooking a fenced, tiered backyard with patio access. Also on the main level find a den, powder room and mudroom leading to a heated double garage. Upstairs, the primary suite features coffered ceilings, a walk-in closet, and a spa-like ensuite with double sinks, heated tile, and a grand shower. The upper floor has laundry, 2 more bedrooms, media room (or 3rd bedroom) and full bath. Down find a 1-bed (optional 2-bed), 1-bath in-law suite with separate entrance and laundry. Close to trails, parks, and more — perfect for families! (id:39198)
Property Details
Interior
Features
Second level Floor
Bedroom
12'0'' x 15'0''Bedroom
10'0'' x 12'0''Primary Bedroom
13'0'' x 16'0''Laundry room
12'4'' x 8'6''Exterior
Features
Parking
Garage spaces 2
Garage type Attached Garage
Other parking spaces 0
Total parking spaces 2
Property History
 51
51


