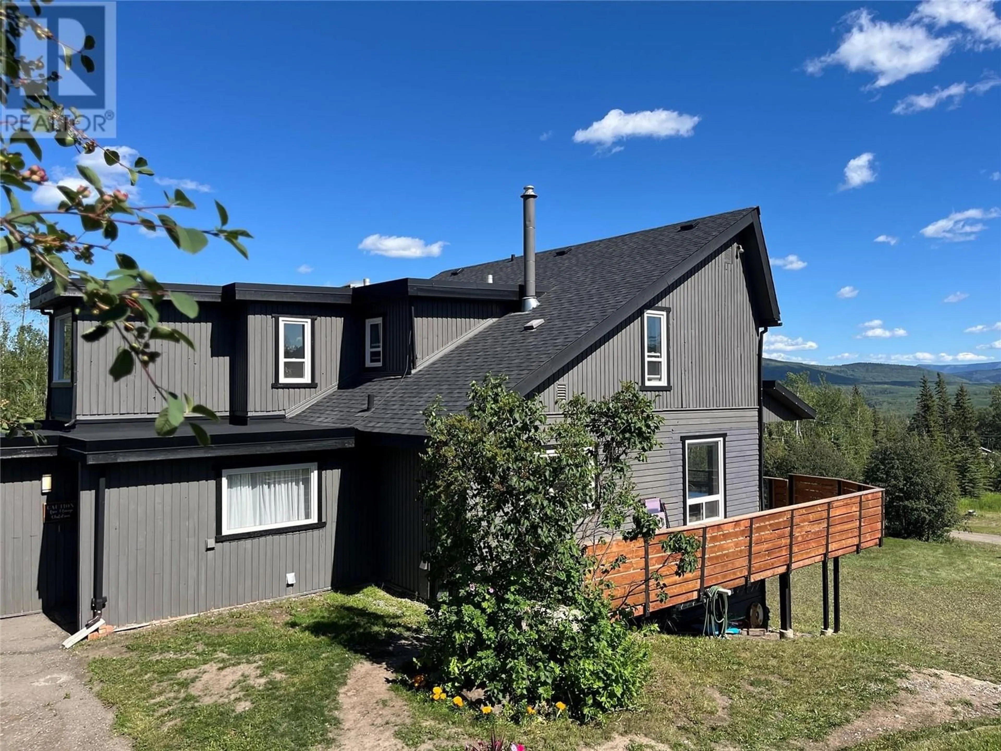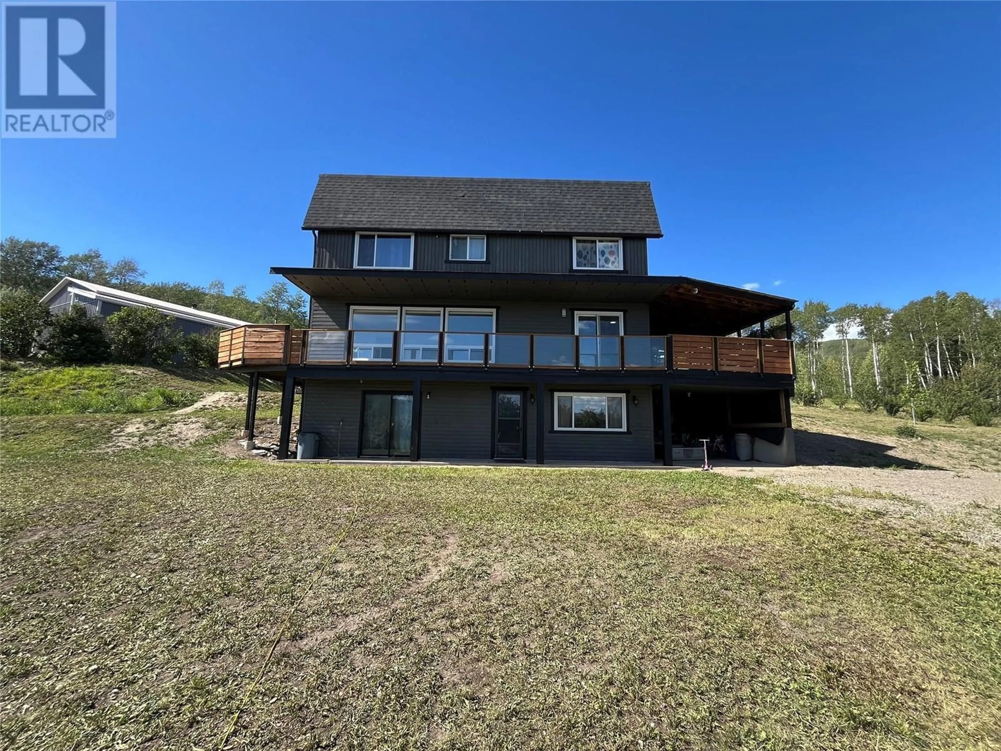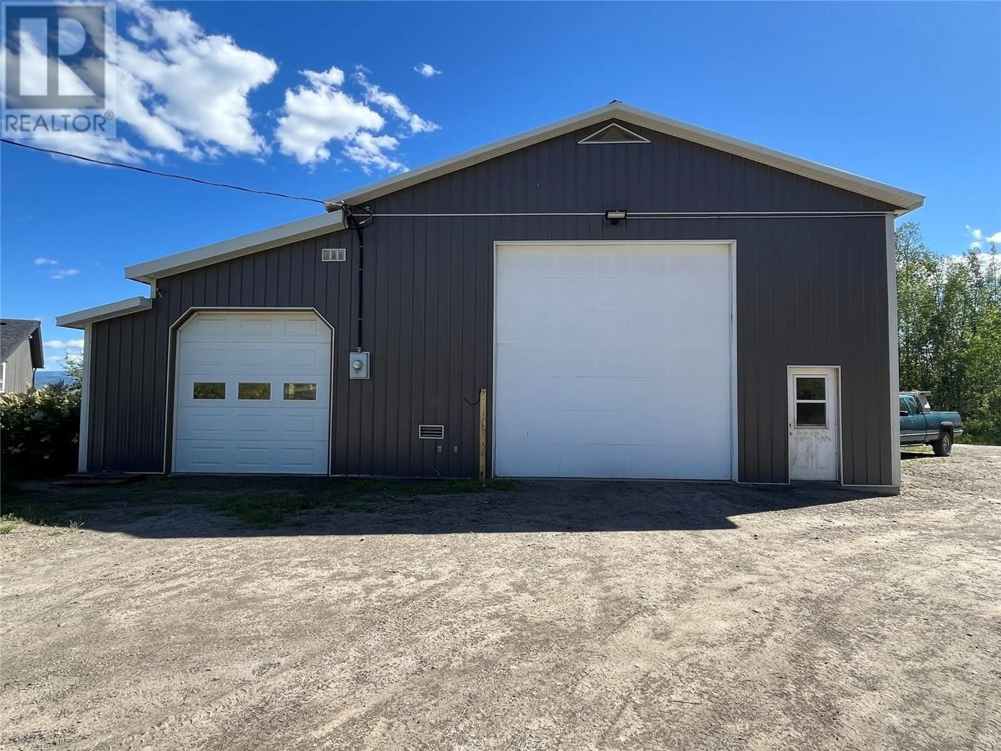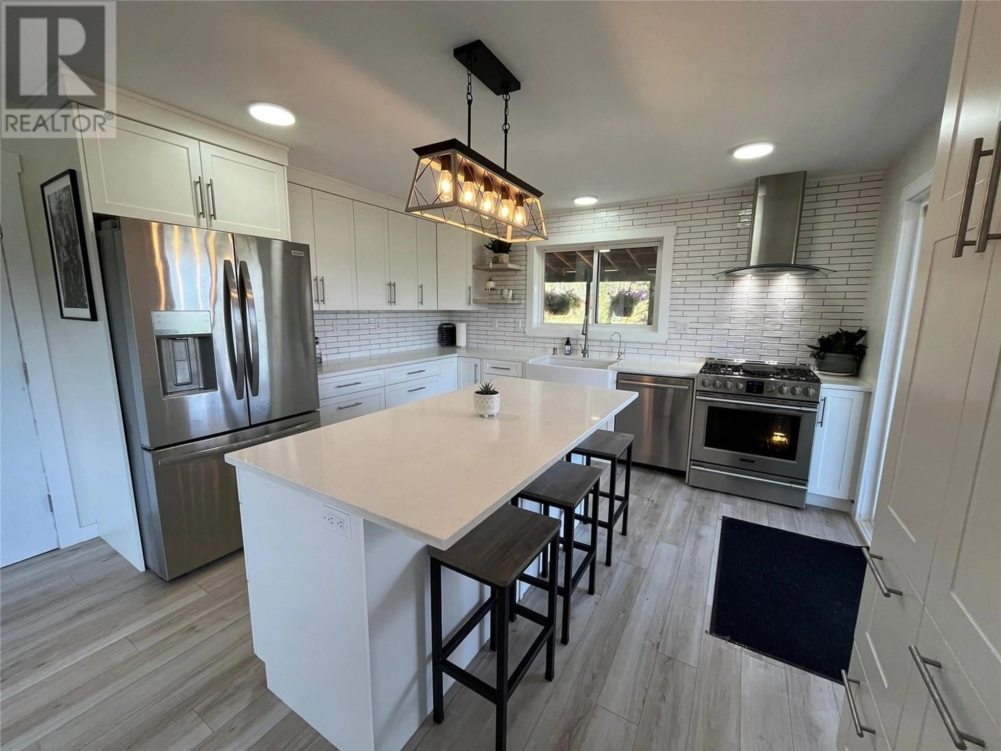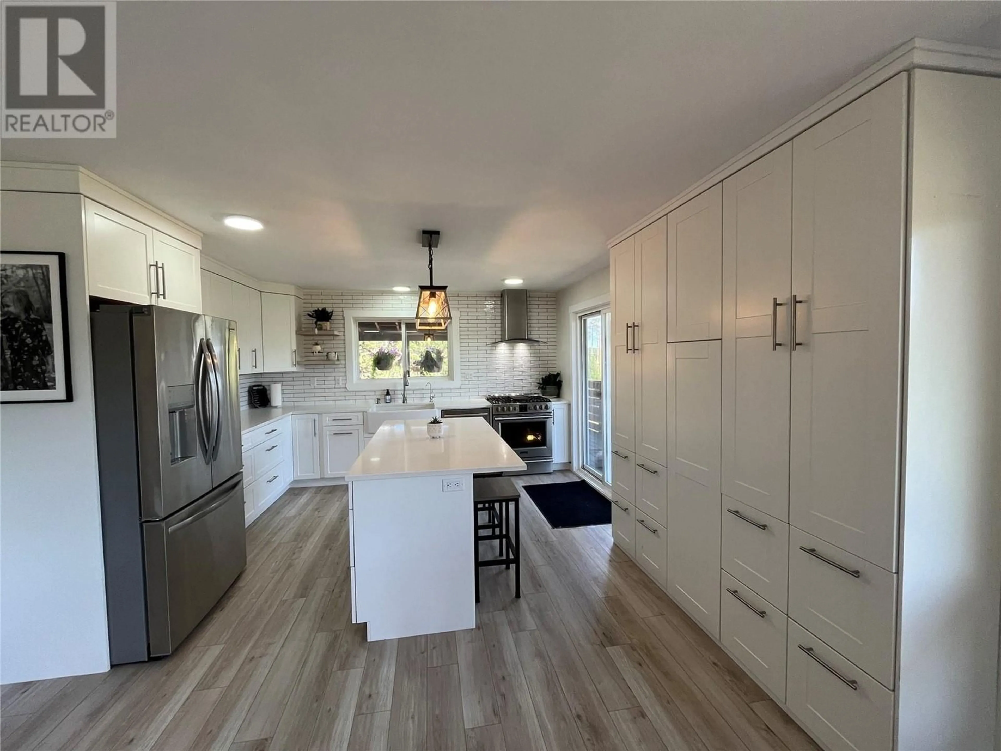5981 Westall Subdivision, Chetwynd, British Columbia V0C1J0
Contact us about this property
Highlights
Estimated ValueThis is the price Wahi expects this property to sell for.
The calculation is powered by our Instant Home Value Estimate, which uses current market and property price trends to estimate your home’s value with a 90% accuracy rate.Not available
Price/Sqft$204/sqft
Est. Mortgage$2,791/mo
Tax Amount ()-
Days On Market160 days
Description
Welcome to this stunning property with endless possibilities! The main floor of this home features a beautiful kitchen with quartz countertops, perfect for cooking and entertaining. The living room boasts breathtaking views of the valley, providing a serene backdrop for relaxation. A big cold room offers ample storage space for all your needs. The basement includes a one-bedroom in-law suite, ideal for guests or rental income. The home has been meticulously maintained with a new furnace installed within the last five years, a new roof, and new windows within the last four years. Outside, you will find a chicken coop for fresh eggs and a large 50 x 50 shop with new siding, sauna, bathroom, and high-efficiency lights. Situated on 4.5 acres, this property also includes two private wells for convenience. Don't miss out on this unique opportunity to own a piece of paradise with all the amenities you could dream of! (id:39198)
Property Details
Interior
Features
Second level Floor
Office
9'3'' x 10'5''Bedroom
11'3'' x 16'7''Primary Bedroom
12'5'' x 13'3''4pc Bathroom
Exterior
Parking
Garage spaces 1
Garage type Detached Garage
Other parking spaces 0
Total parking spaces 1

