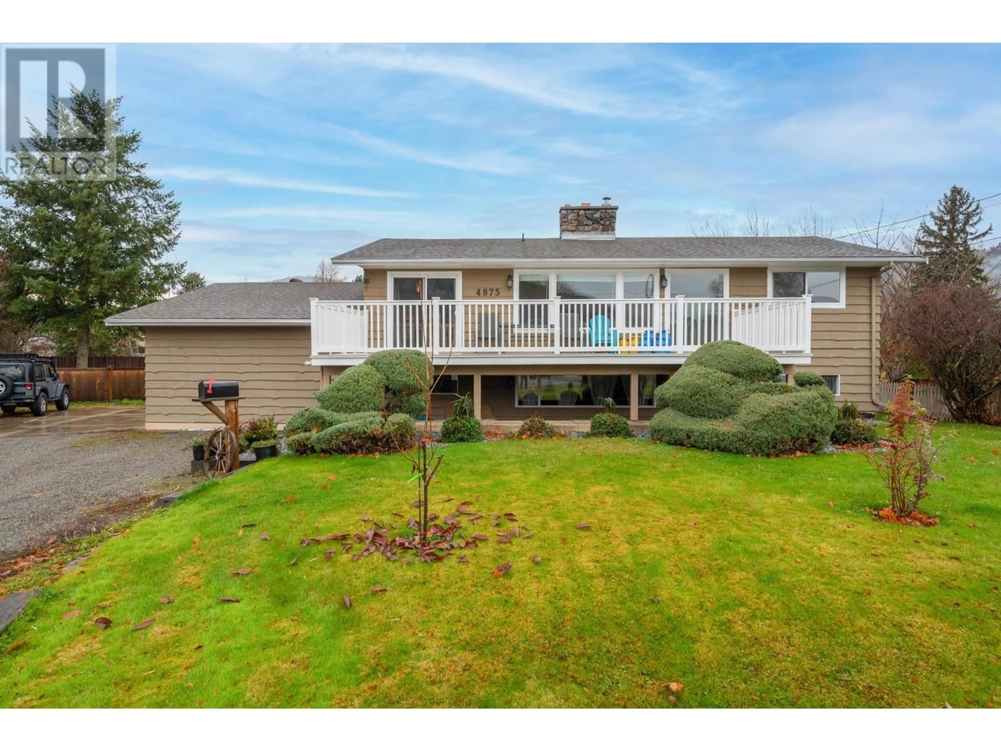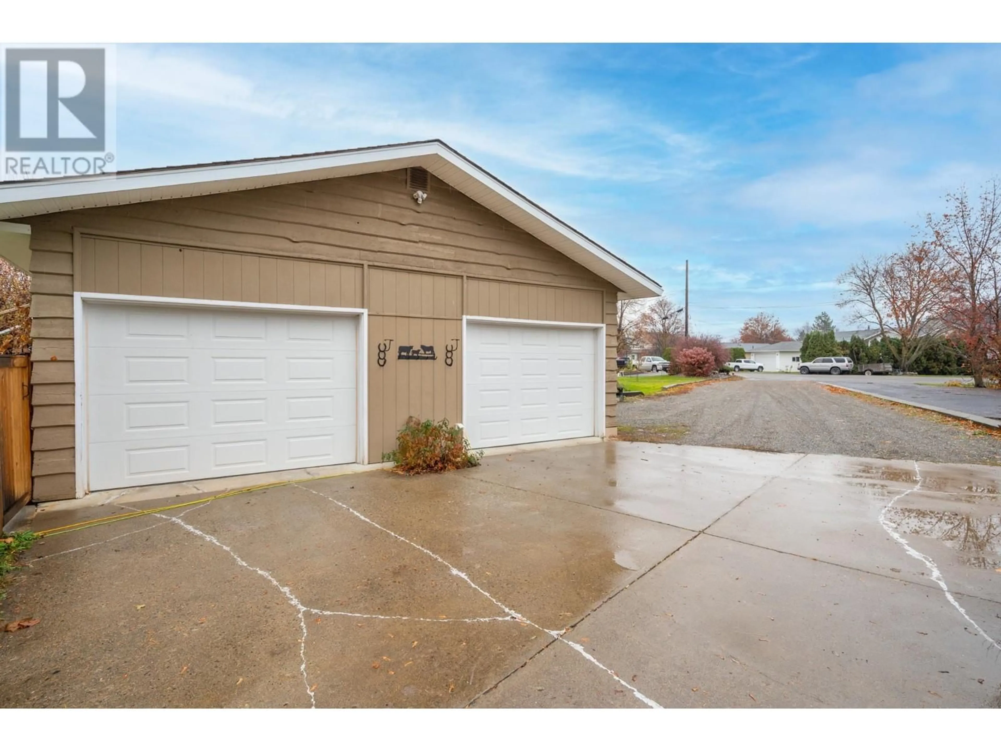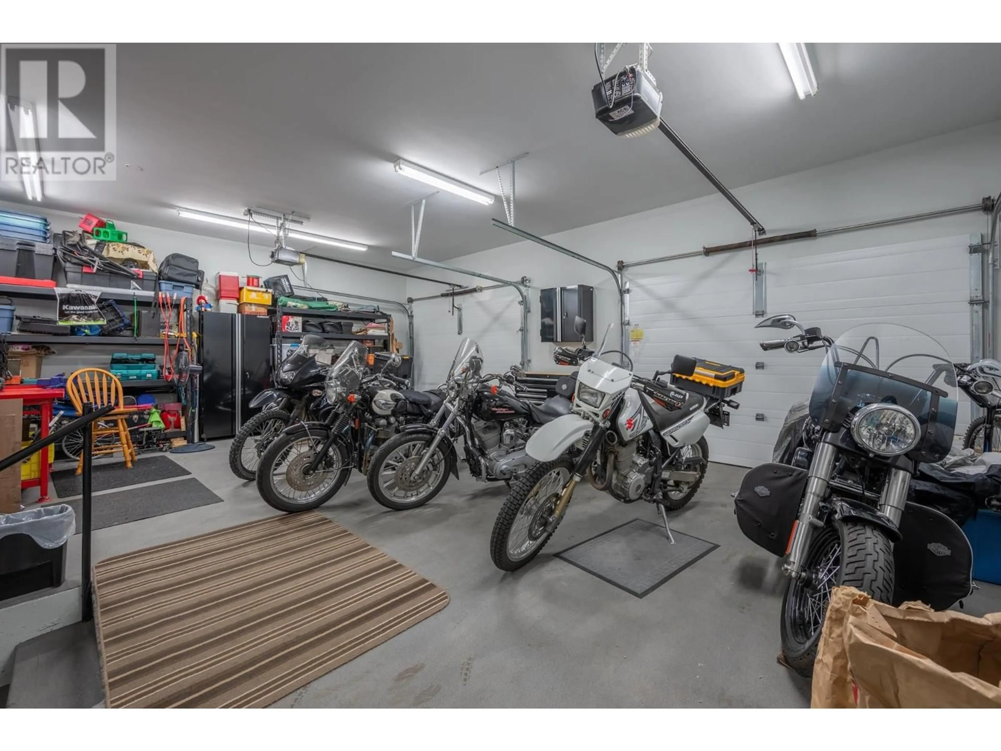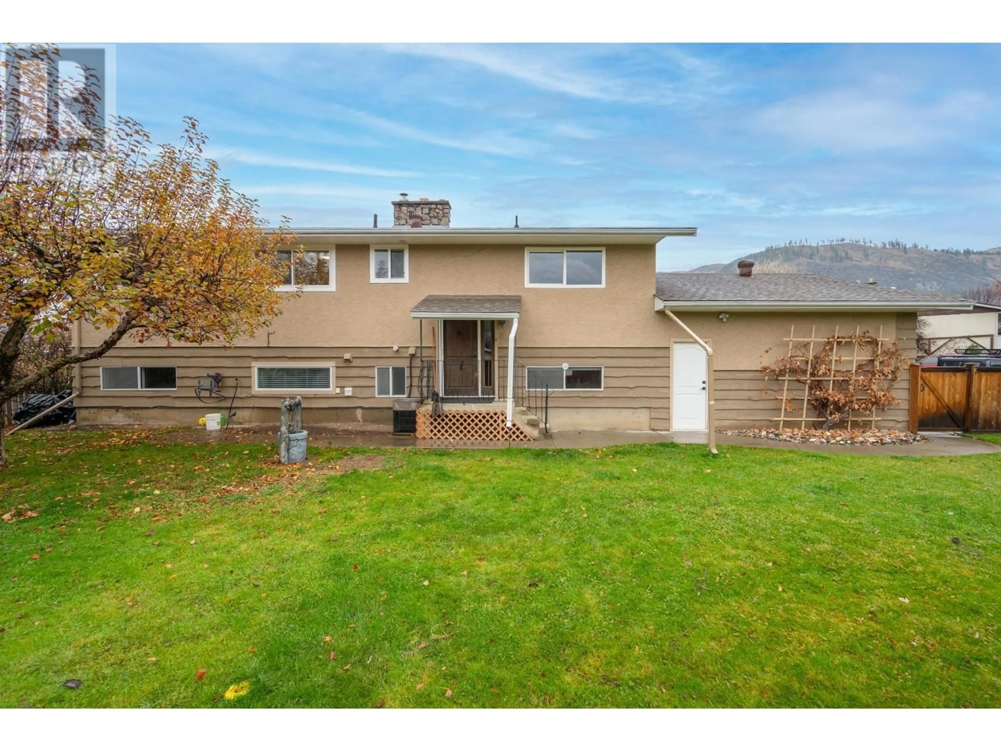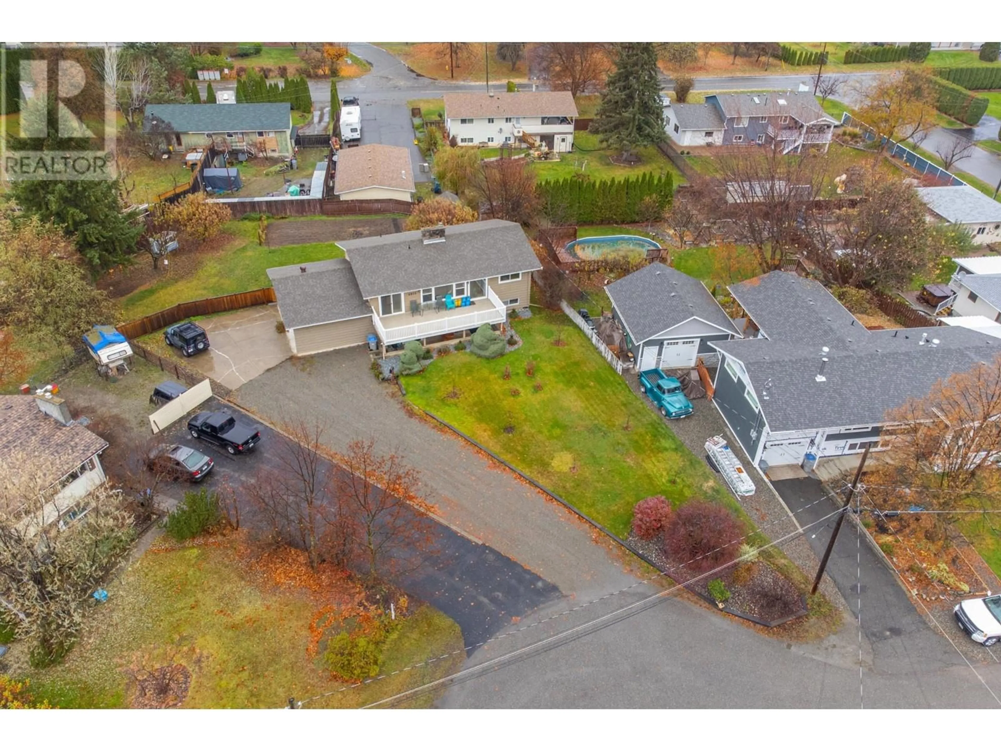4875 KATHLEEN Place, Kamloops, British Columbia V2H1M1
Contact us about this property
Highlights
Estimated ValueThis is the price Wahi expects this property to sell for.
The calculation is powered by our Instant Home Value Estimate, which uses current market and property price trends to estimate your home’s value with a 90% accuracy rate.Not available
Price/Sqft$312/sqft
Est. Mortgage$3,303/mo
Tax Amount ()-
Days On Market101 days
Description
Family home in Rayleigh. 5 bedroom with suite potential.It provides versatility for growing families or additional rental income. Many updates throughout, move in ready. Spacious kitchen with island. Updated bathrooms and paint. The neutral decor will blend with your needs. The residence features a spacious, beautifully landscaped front and backyard, perfect for outdoor activities, gardening, and relaxation. The oversized garage adds significant storage and parking options, accommodating multiple vehicles and recreational vehicles. Nestled in a charming neighbourhood, quiet and safe family community making it an ideal place for creating lasting memories. (id:39198)
Property Details
Interior
Features
Basement Floor
Family room
21'2'' x 10'4''3pc Bathroom
Office
14'2'' x 9'5''Storage
9'5'' x 9'5''Exterior
Parking
Garage spaces 2
Garage type Attached Garage
Other parking spaces 0
Total parking spaces 2

