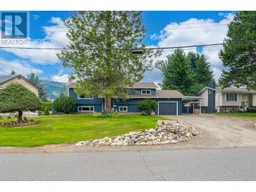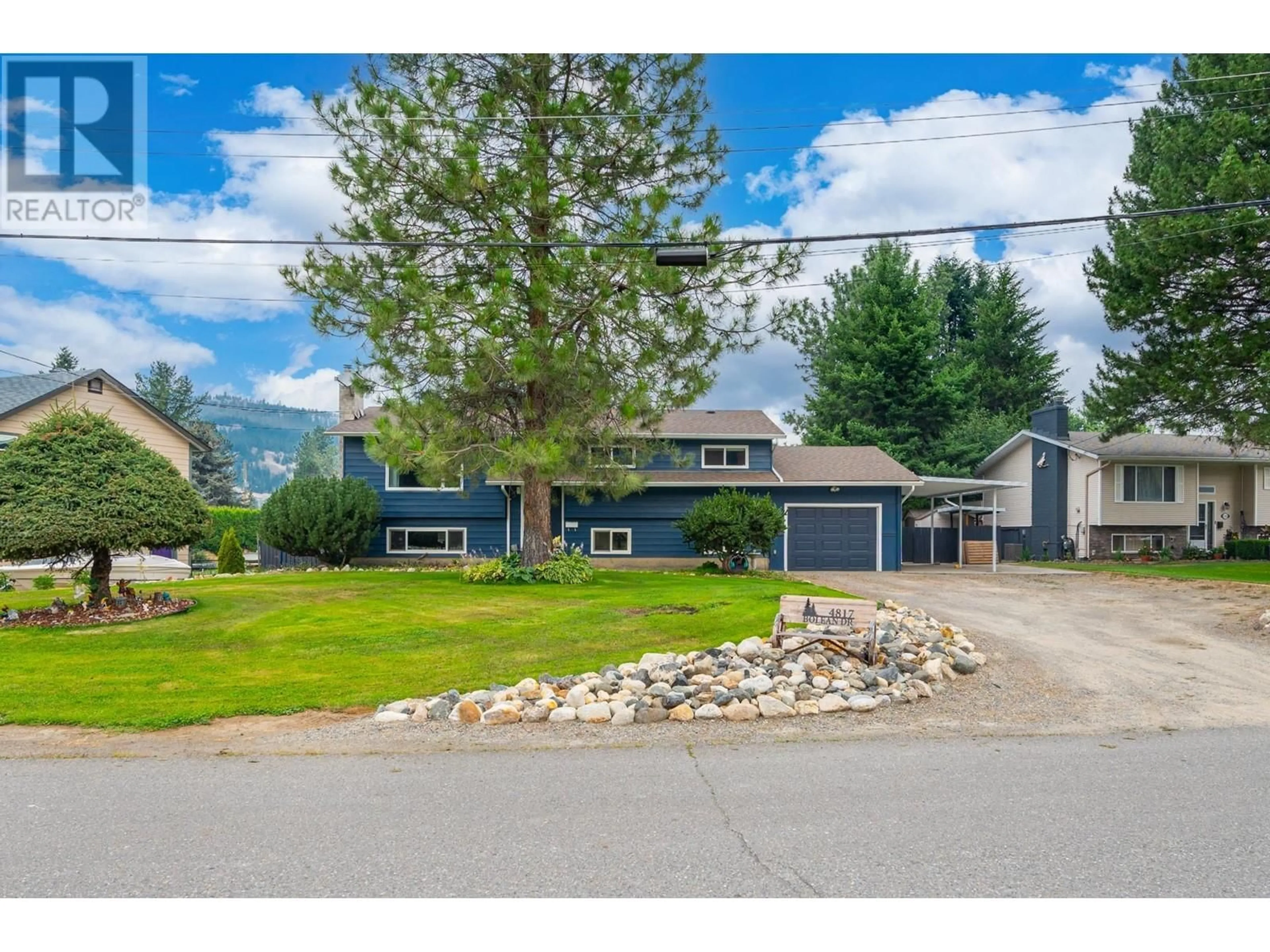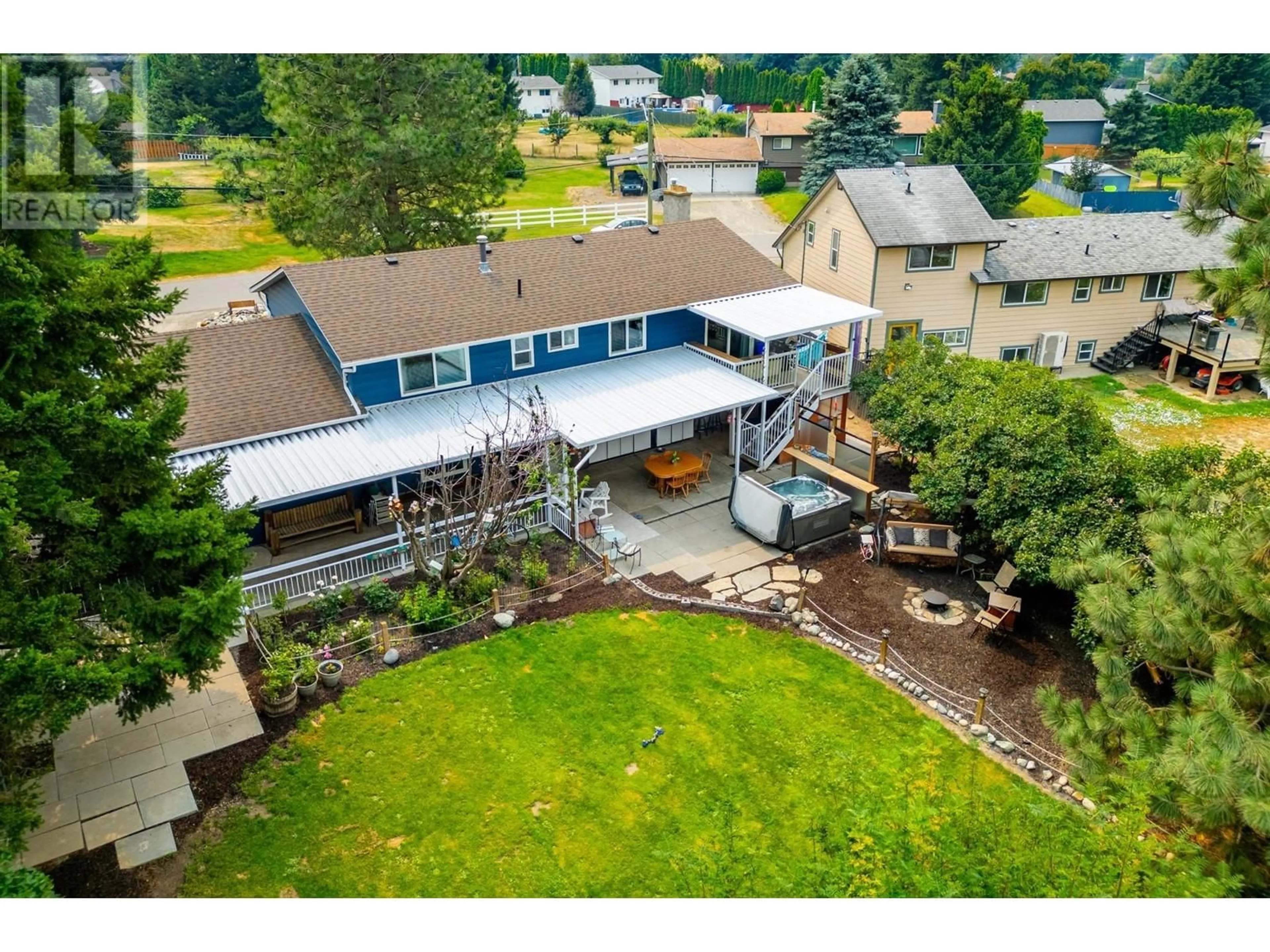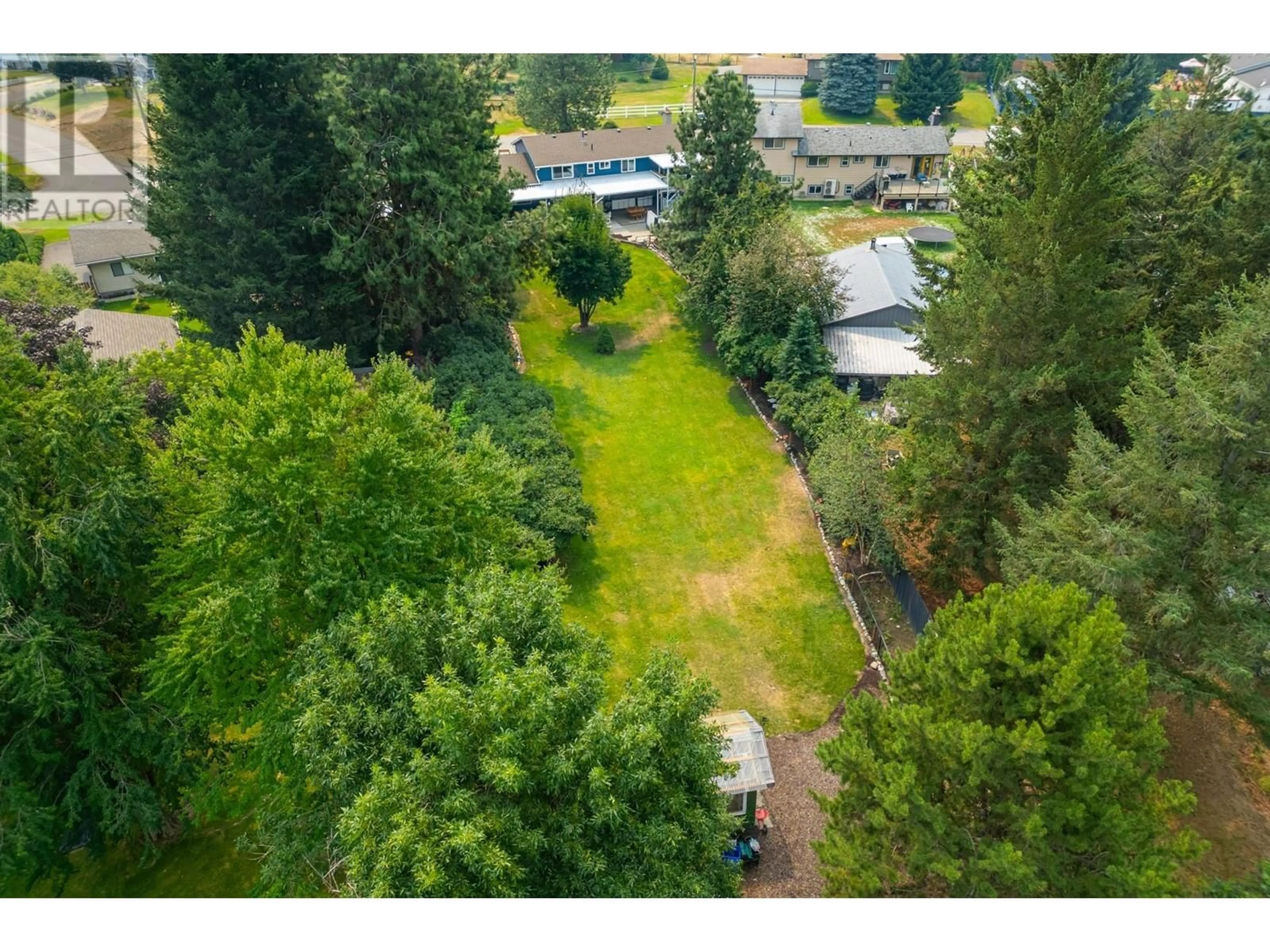4817 BOLEAN DRIVE, Kamloops, British Columbia V2H1M3
Contact us about this property
Highlights
Estimated ValueThis is the price Wahi expects this property to sell for.
The calculation is powered by our Instant Home Value Estimate, which uses current market and property price trends to estimate your home’s value with a 90% accuracy rate.Not available
Price/Sqft$393/sqft
Days On Market1 day
Est. Mortgage$3,435/mth
Tax Amount ()-
Description
Discover the perfect blend of indoor and outdoor living with this 4-bedroom, 2 bathroom home in the peaceful, family-friendly neighborhood of Rayleigh. A short walk to an elementary school, this home is ideal for families. The stunning backyard features an outdoor wet bar, covered patio, private yard, floral and vegetable gardens, and a greenhouse, offering ample space for relaxation and play. Updated exterior enhances curb appeal. Plenty of parking includes a garage, carport, drive-through access to the backyard, + RV parking. The main floor boasts a bright, open layout with large windows that flood the space with natural light. The dining room leads to the covered patio and yard, perfect for seamless indoor-outdoor entertaining and BBQs. The basement provides extra living space with a large rec room with gas fireplace, a spacious 4th bedroom, and laundry room with storage. 30 minutes from Sun Peaks and 15 minutes from downtown, enjoy suburban tranquility and city convenience. (id:39198)
Property Details
Interior
Features
Basement Floor
Bedroom
9 ft ,9 in x 18 ft ,5 inFamily room
21 ft ,3 in x 14 ft ,10 inLaundry room
11 ft ,1 in x 27 ft ,4 inProperty History
 44
44


