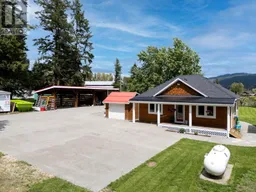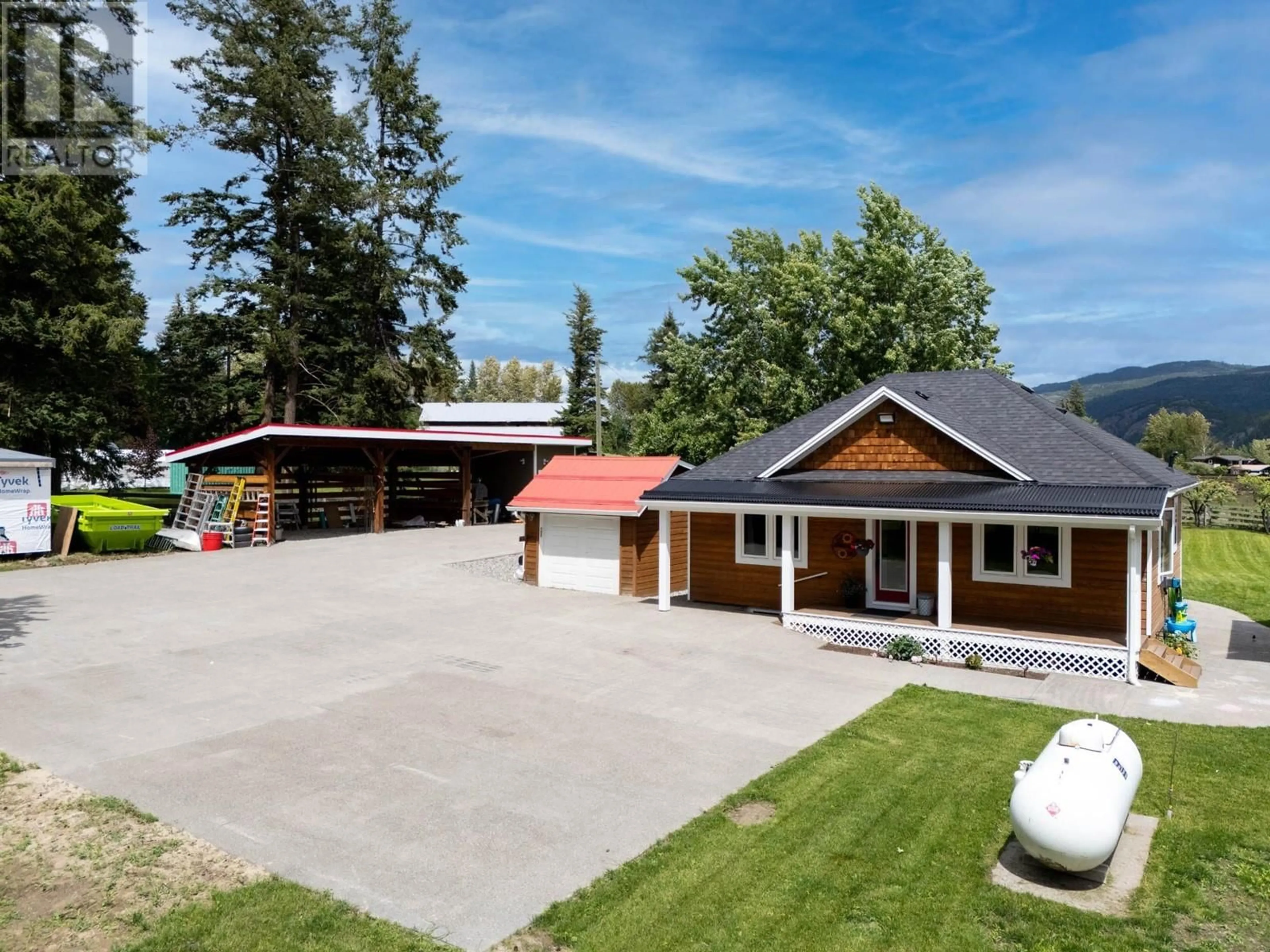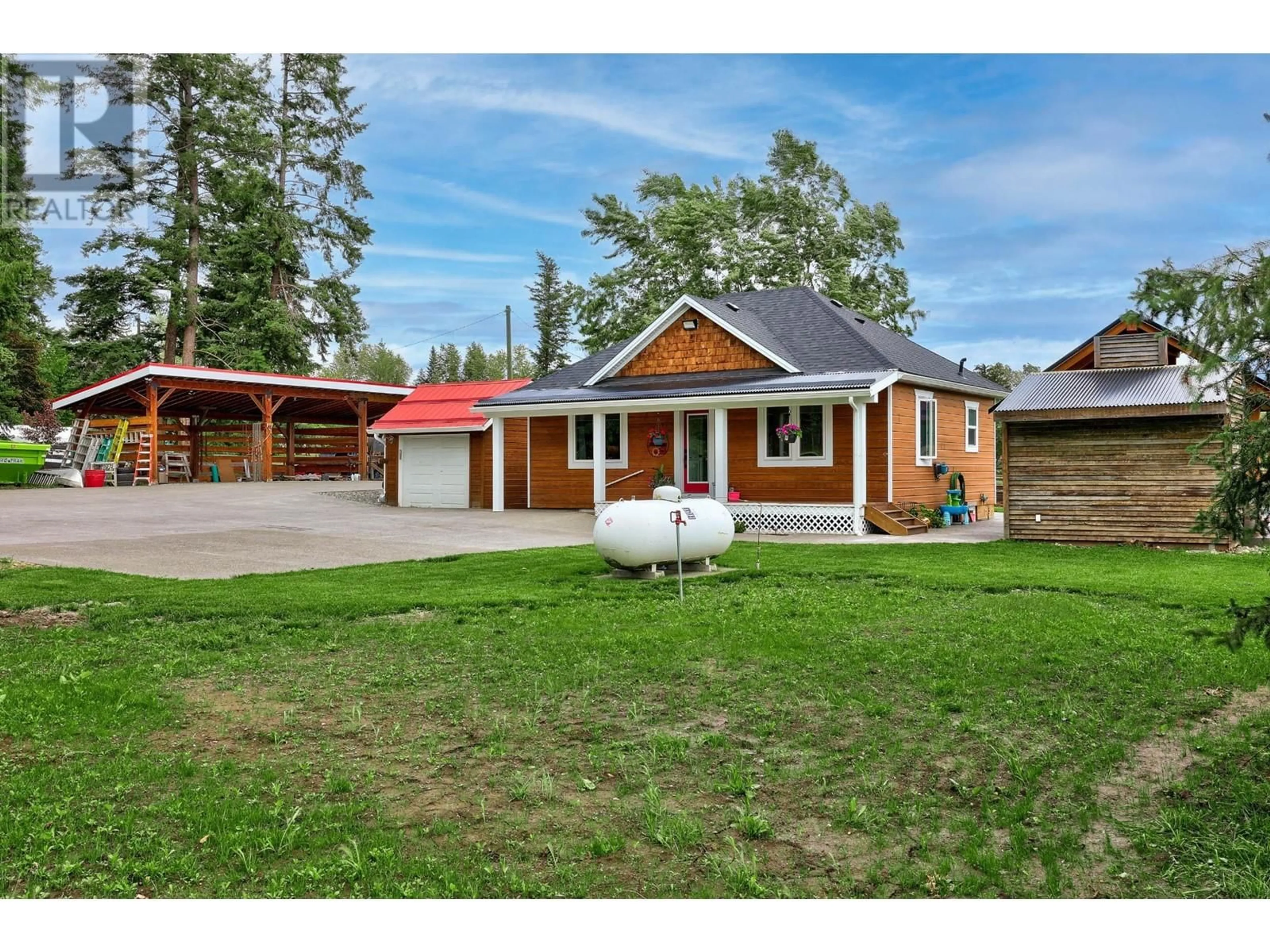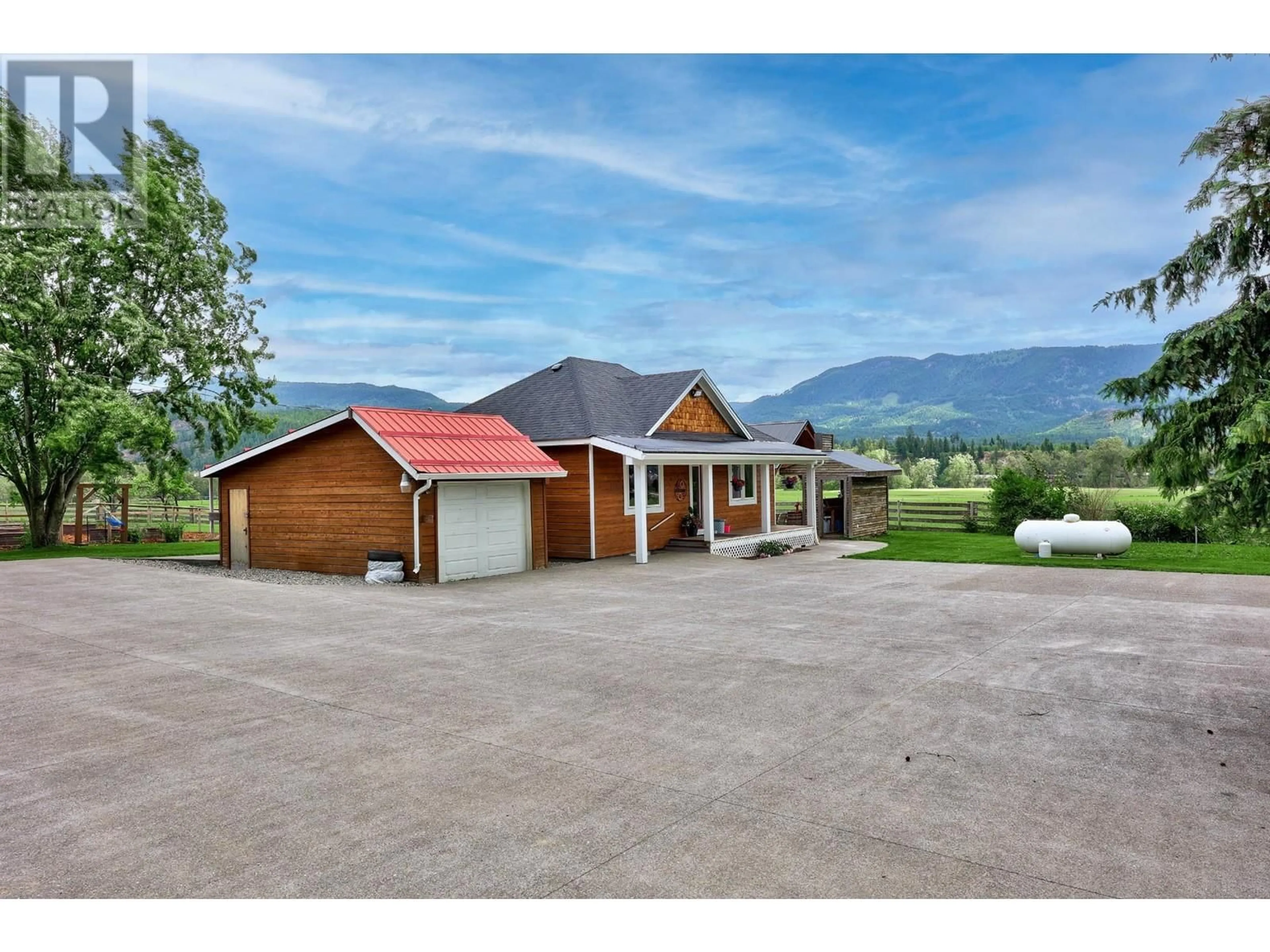4784 YELLOWHEAD HWY, Barriere, British Columbia
Contact us about this property
Highlights
Estimated ValueThis is the price Wahi expects this property to sell for.
The calculation is powered by our Instant Home Value Estimate, which uses current market and property price trends to estimate your home’s value with a 90% accuracy rate.Not available
Price/Sqft$404/sqft
Days On Market8 days
Est. Mortgage$2,791/mth
Tax Amount ()-
Description
Nestled on a sprawling 3/4-acre lot surrounded by lush farmland, this extensively renovated character home offers a serene escape in the semi-rural setting of Barriere, BC. Experience ultimate privacy and a natural farm-like feel, just minutes from local amenities and within a 40-minute drive to Kamloops. Step inside to discover a modern open-concept layout, featuring a stunning new kitchen with granite bar-style island that seamlessly connects to the living room--perfect for entertaining and family gatherings. The main level includes two cozy bedrooms and a fully updated 4-piece bathroom, enhancing the home's charm and functionality. The lower level adds flexibility with two additional rooms ideal for an office, den, or craft areas, laundry and alongside a spacious rec room or games area for more lively entertainment. State-of-the-art updates include new electrical systems, a recent high-efficiency propane furnace, new hot water tank, PEX plumbing, high-performance windows, and a newly drilled well delivering 30 GPM. Outdoor living is a breeze with a massive wooden gazebo featuring a rustic-style bar and gas fireplace, set within a fully fenced yard. Storage and workspace are ample with a large 16x52 pole barn, including a wired single-bay garage, and an additional covered parking garage. This turn-key property combines the peace of rural living with the conveniences of city proximity, making it an ideal choice for those looking to indulge in a private, modern lifestyle amidst nature's backdrop. All measuremenst to be confirmed if deemed important. (id:39198)
Property Details
Interior
Features
Basement Floor
Den
12 ft x 8 ftOffice
9 ft ,6 in x 9 ft ,4 inRecreational, Games room
20 ft x 15 ftLaundry room
6 ft x 4 ftProperty History
 48
48


