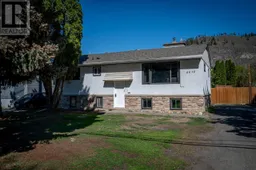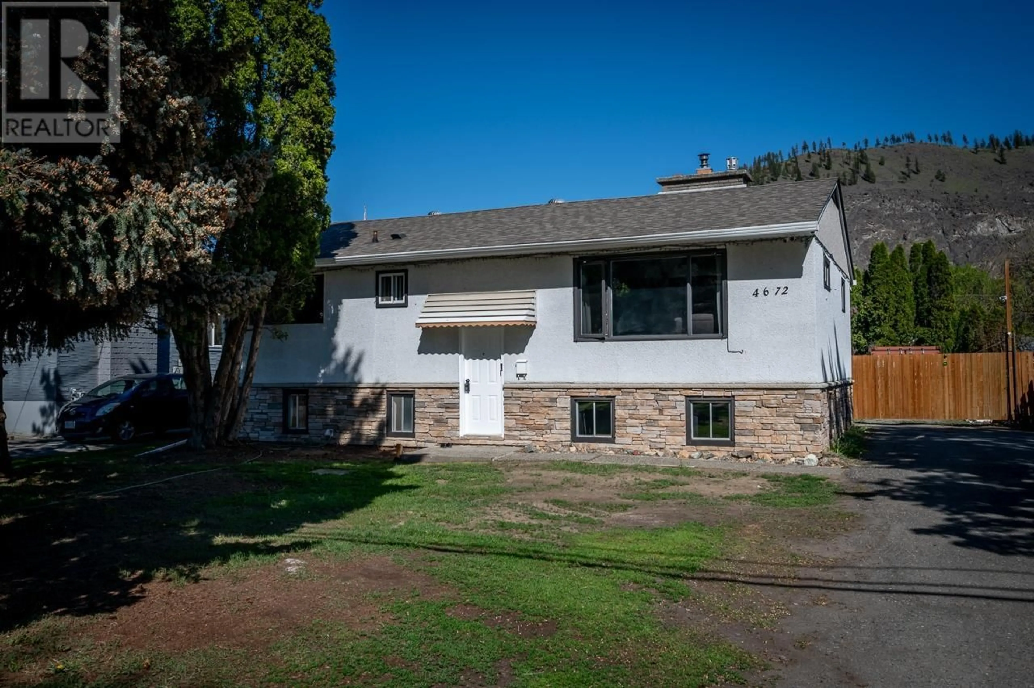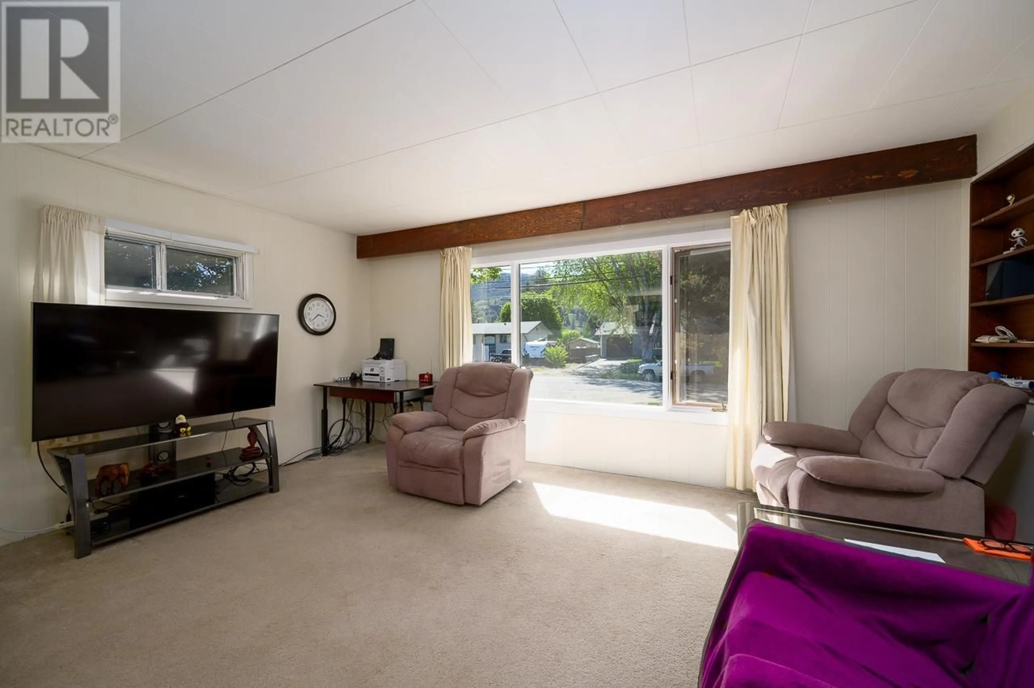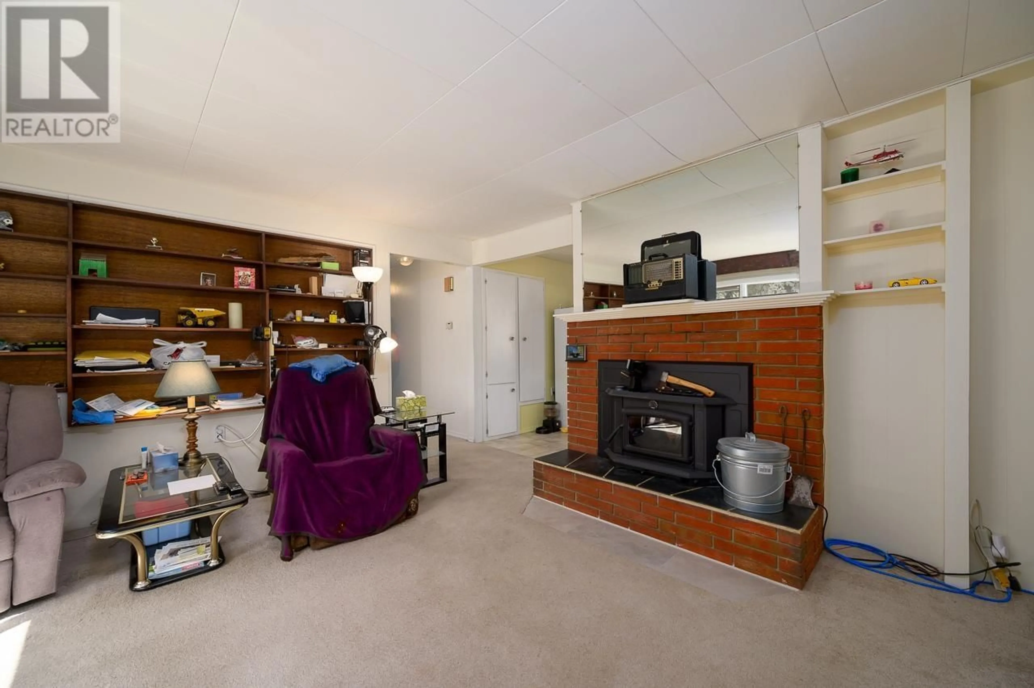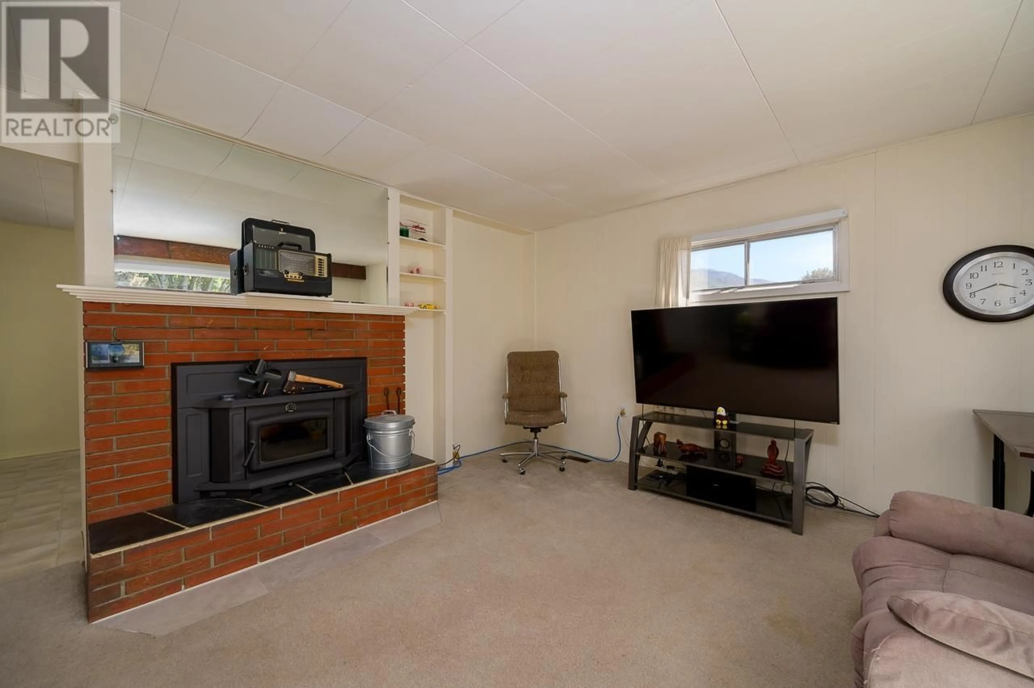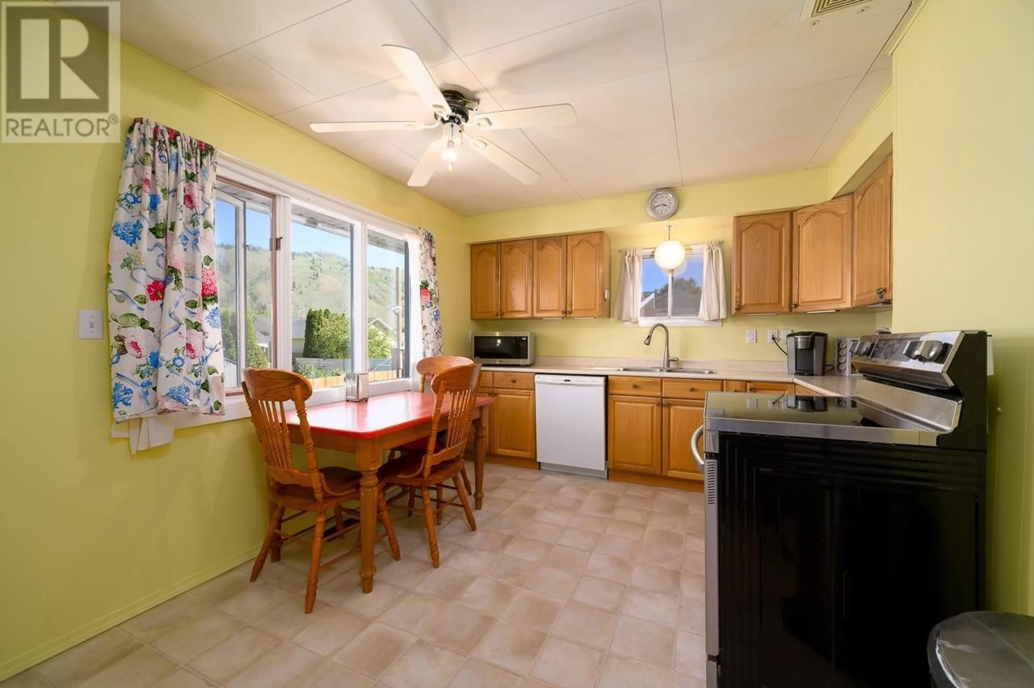4672 SPURRAWAY ROAD, Kamloops, British Columbia V2H1M7
Contact us about this property
Highlights
Estimated ValueThis is the price Wahi expects this property to sell for.
The calculation is powered by our Instant Home Value Estimate, which uses current market and property price trends to estimate your home’s value with a 90% accuracy rate.Not available
Price/Sqft$285/sqft
Est. Mortgage$2,426/mo
Tax Amount ()-
Days On Market219 days
Description
Great quiet location in Rayleigh on a large, private flat 10,000 sqft lot. Tons of parking with access to backyard providing extra room for RV or any other toys. Spacious kitchen overlooking backyard and living room with cozy wood burning fireplace (2022). Main floor features 2 bedrooms and 4-piece bath. Partially finished lower level has den/bedroom, family room with gas fireplace (2022), 2-piece bathroom, laundry, workshop and plenty of storage. Hot water on demand (2019). Windows and furnace original. 2 cords of birch and playhouse in backyard stay. Plenty of room for all your gardening ideas. Don't miss out on viewing this home and property in beautiful Rayleigh!! Quick completion possible. (id:39198)
Property Details
Interior
Features
Basement Floor
2pc Bathroom
Bedroom
10 ft x 12 ftWorkshop
17 ft x 12 ftRecreational, Games room
17 ft x 11 ft ,5 inProperty History
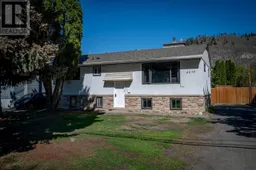 32
32