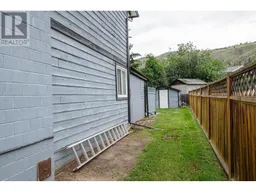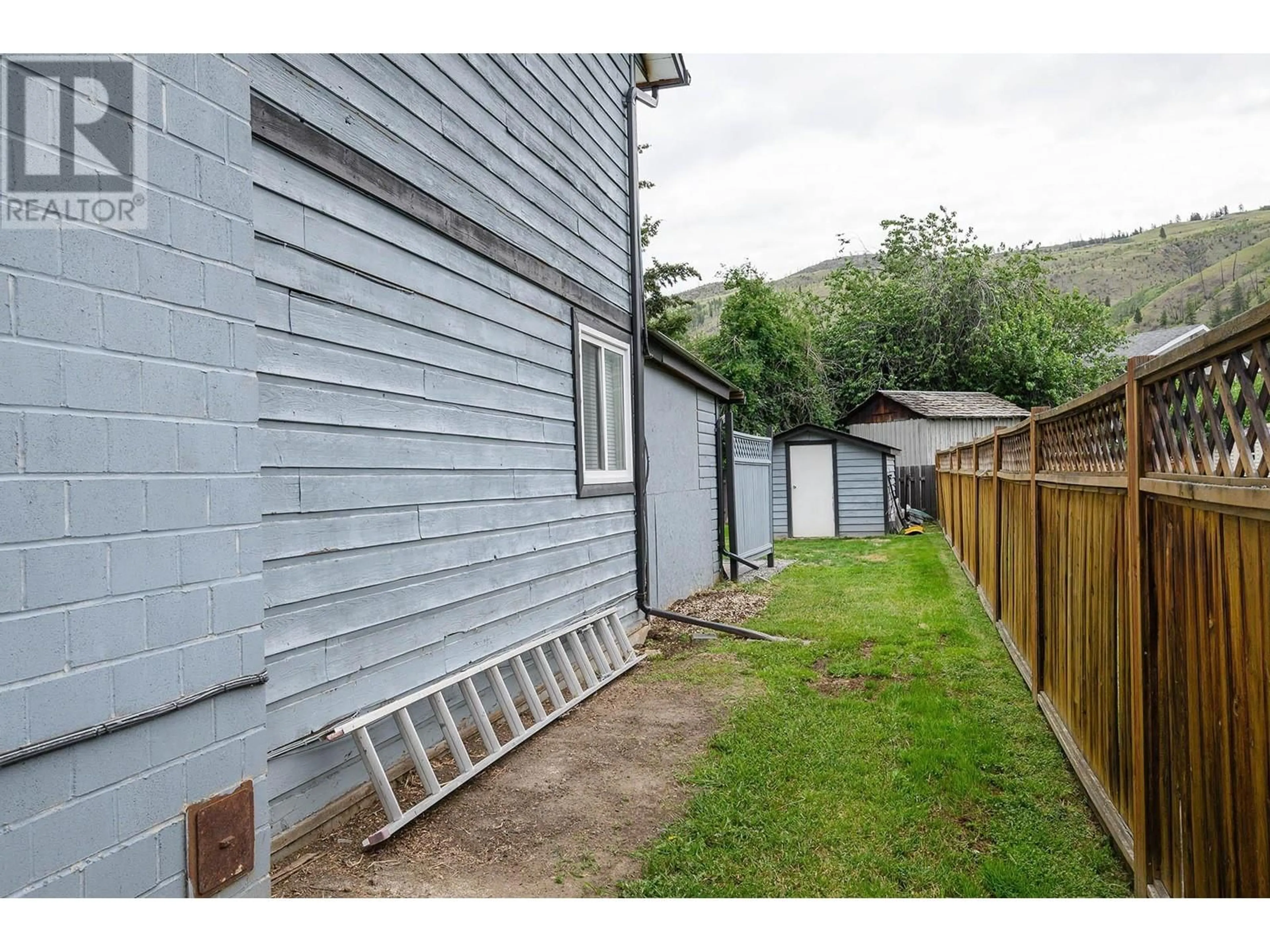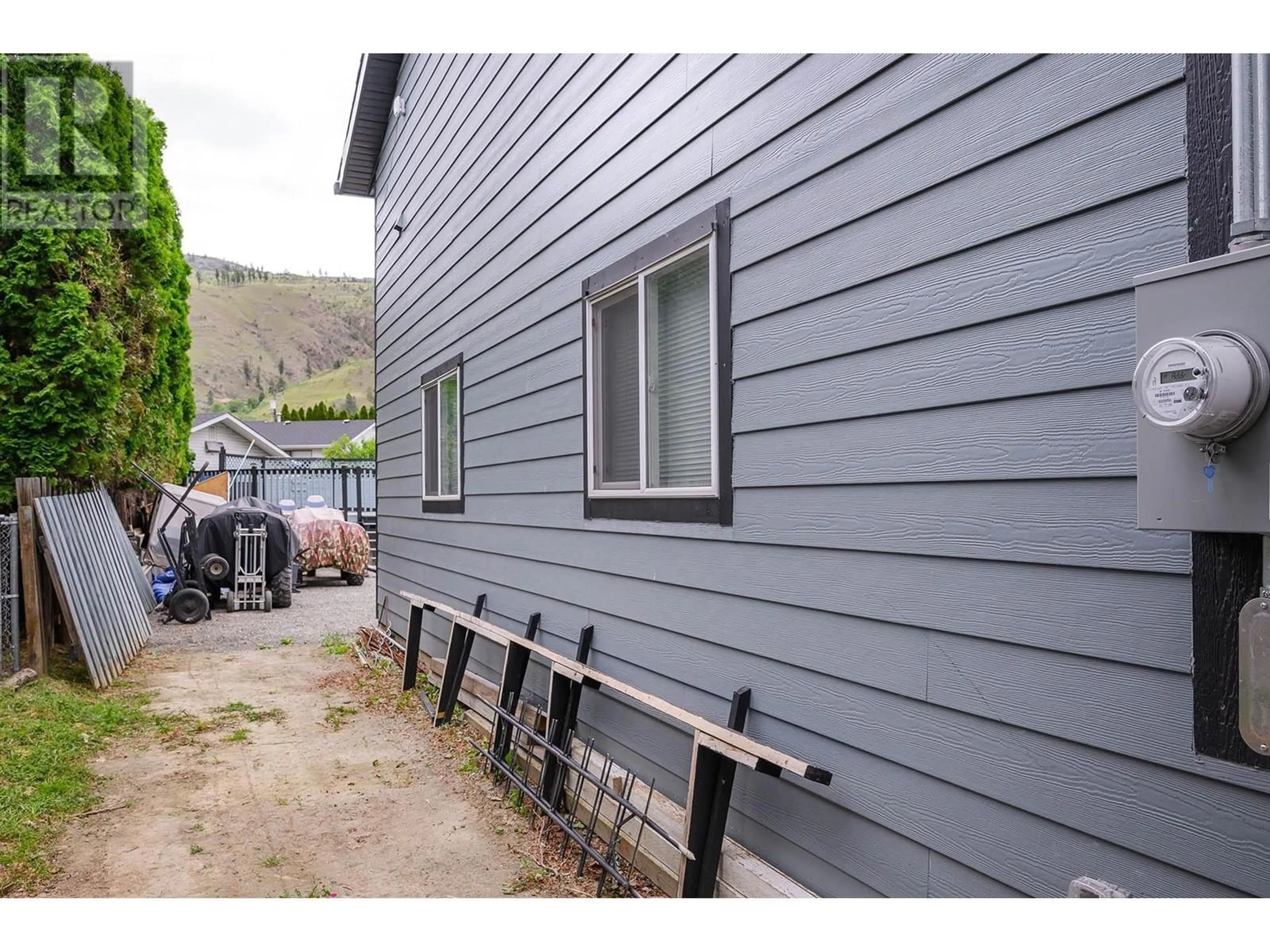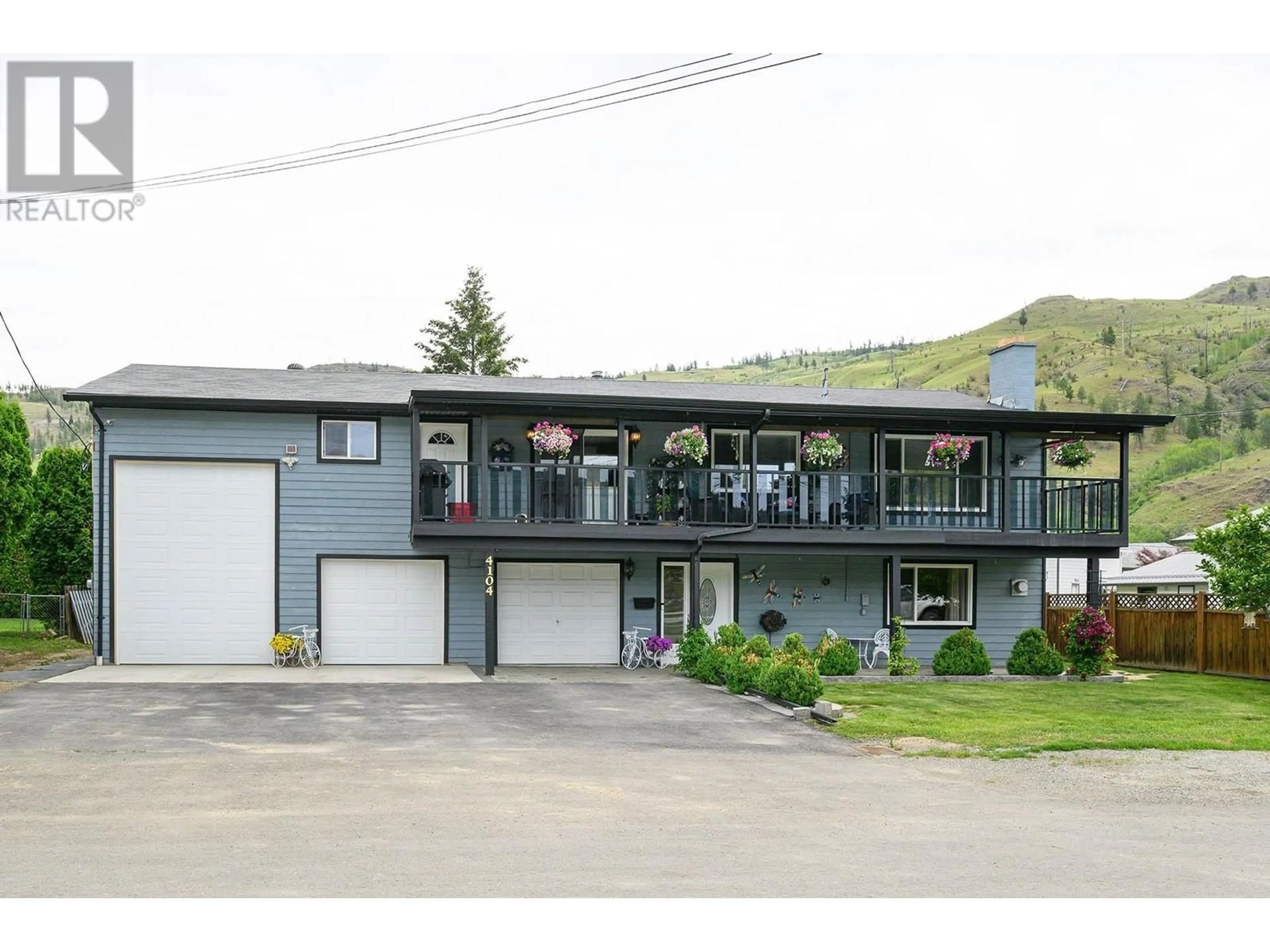4104 DAVIE ROAD, Kamloops, British Columbia V2H1K8
Contact us about this property
Highlights
Estimated ValueThis is the price Wahi expects this property to sell for.
The calculation is powered by our Instant Home Value Estimate, which uses current market and property price trends to estimate your home’s value with a 90% accuracy rate.Not available
Price/Sqft$365/sqft
Est. Mortgage$3,521/mth
Tax Amount ()-
Days On Market2 days
Description
This is it! Beautiful Rayleigh home with dream shop, above-ground pool, flex/hobby room and the list goes on. Discover the perfect blend of space, comfort, and convenience in this meticulously maintained 4-bedroom, 3-bathroom basement entry home. Nestled in the amazing Rayleigh neighbourhood, this home has seen many updates over the years, within the last few months a fresh new interior paint job, 3 out of 4 bedrooms renovated and all new flooring in the bsmt. Enjoy the flat backyard, ideal for BBQs, and an above-ground pool perfect for creating unforgettable summer memories. Ample parking for all your vehicles, including space for an RV, this property meets all your needs. The shop, added to the home in 2020, features a 12' high garage door and a spacious interior approximately 30' x 20', complete with an upper mezzanine and a pool table for gatherings. The bsmt also includes a large flex/hobby room for all your creative ideas. New Septic Field in 2024. This home is a must-see. (id:39198)
Property Details
Interior
Features
Basement Floor
3pc Bathroom
Bedroom
13 ft ,4 in x 9 ft ,9 inRecreational, Games room
17 ft ,9 in x 13 ftFoyer
8 ft ,5 in x 6 ft ,7 inExterior
Features
Property History
 67
67


