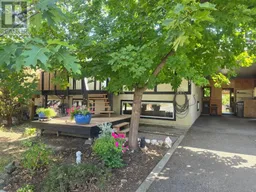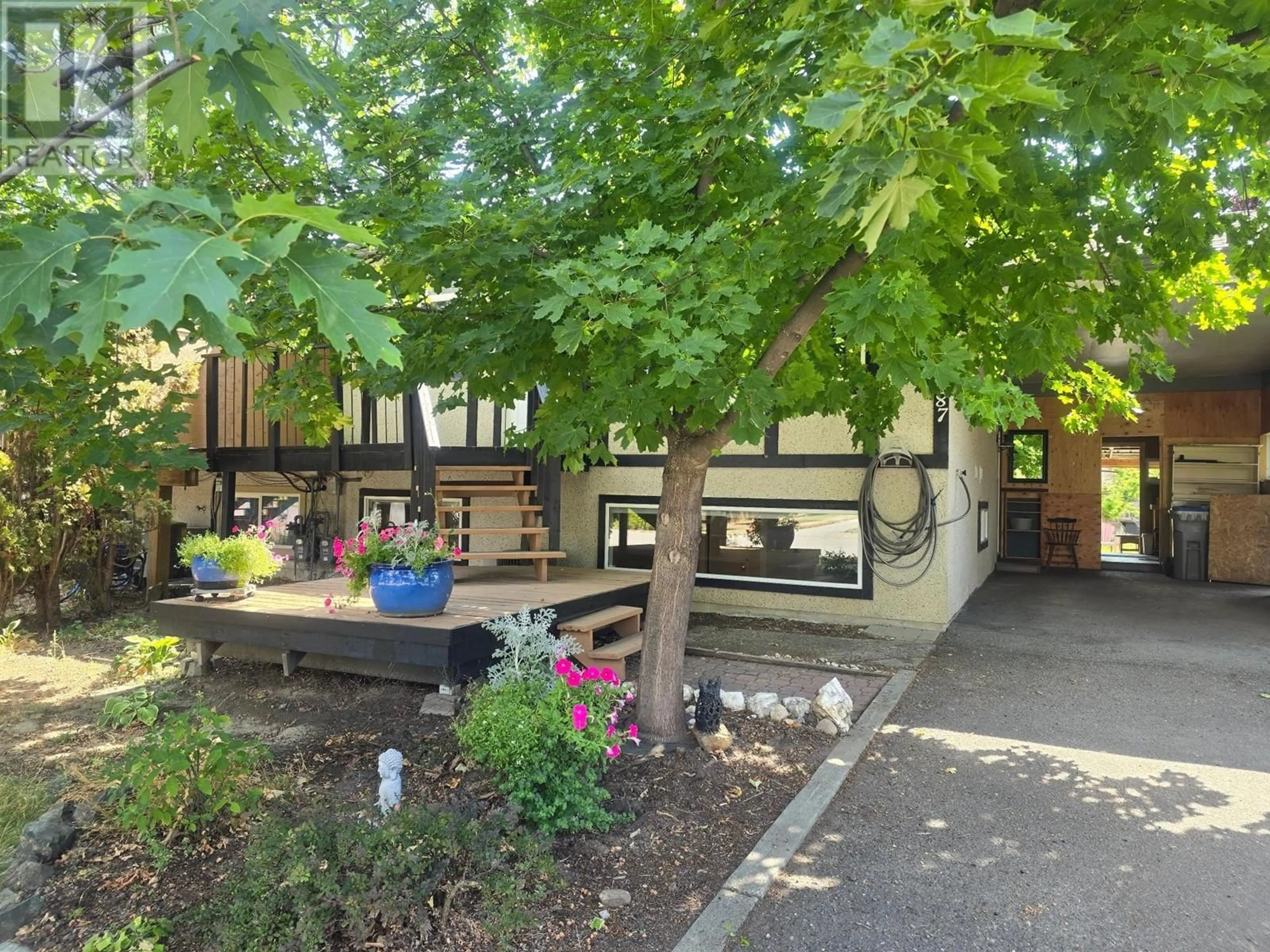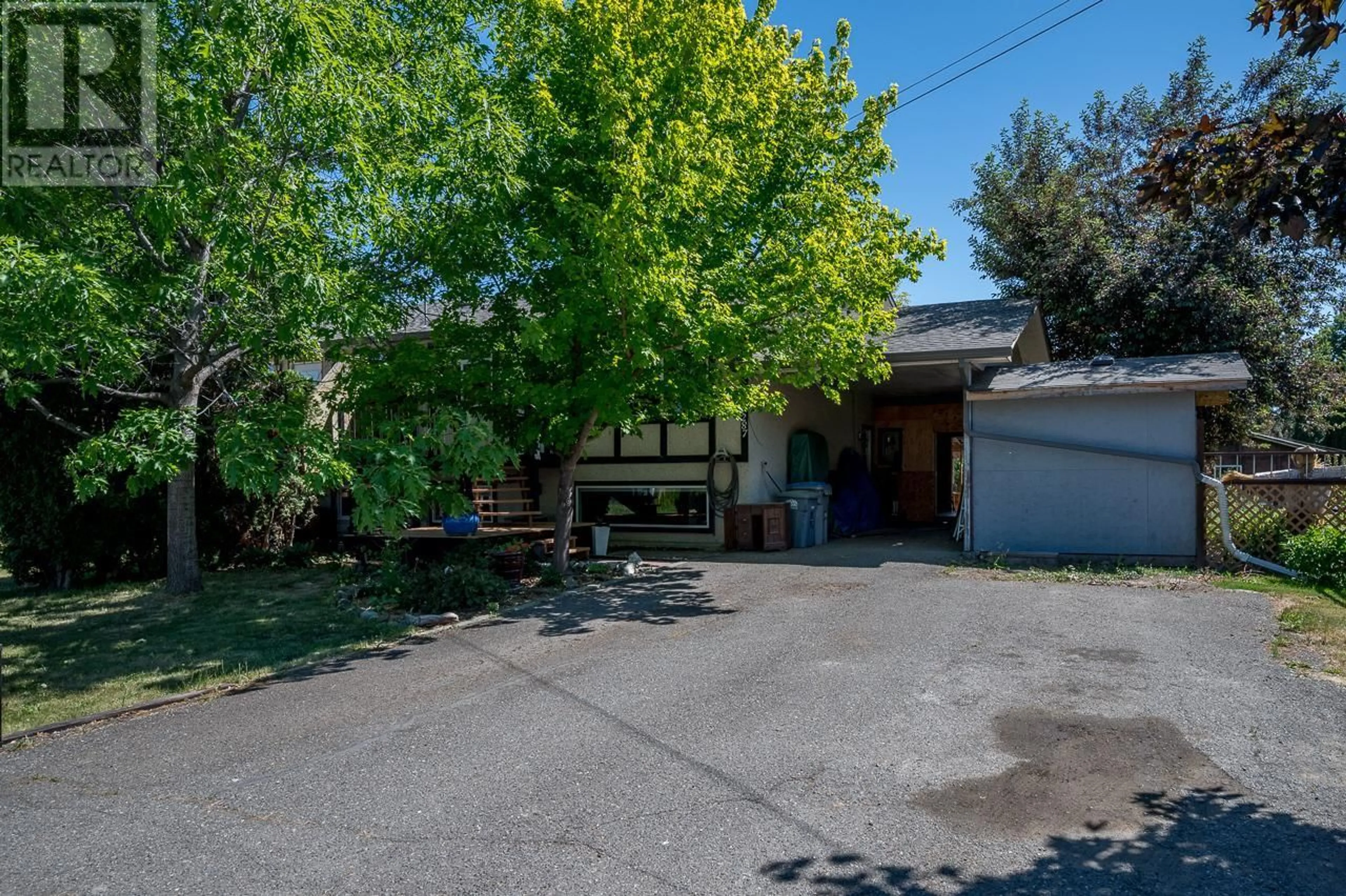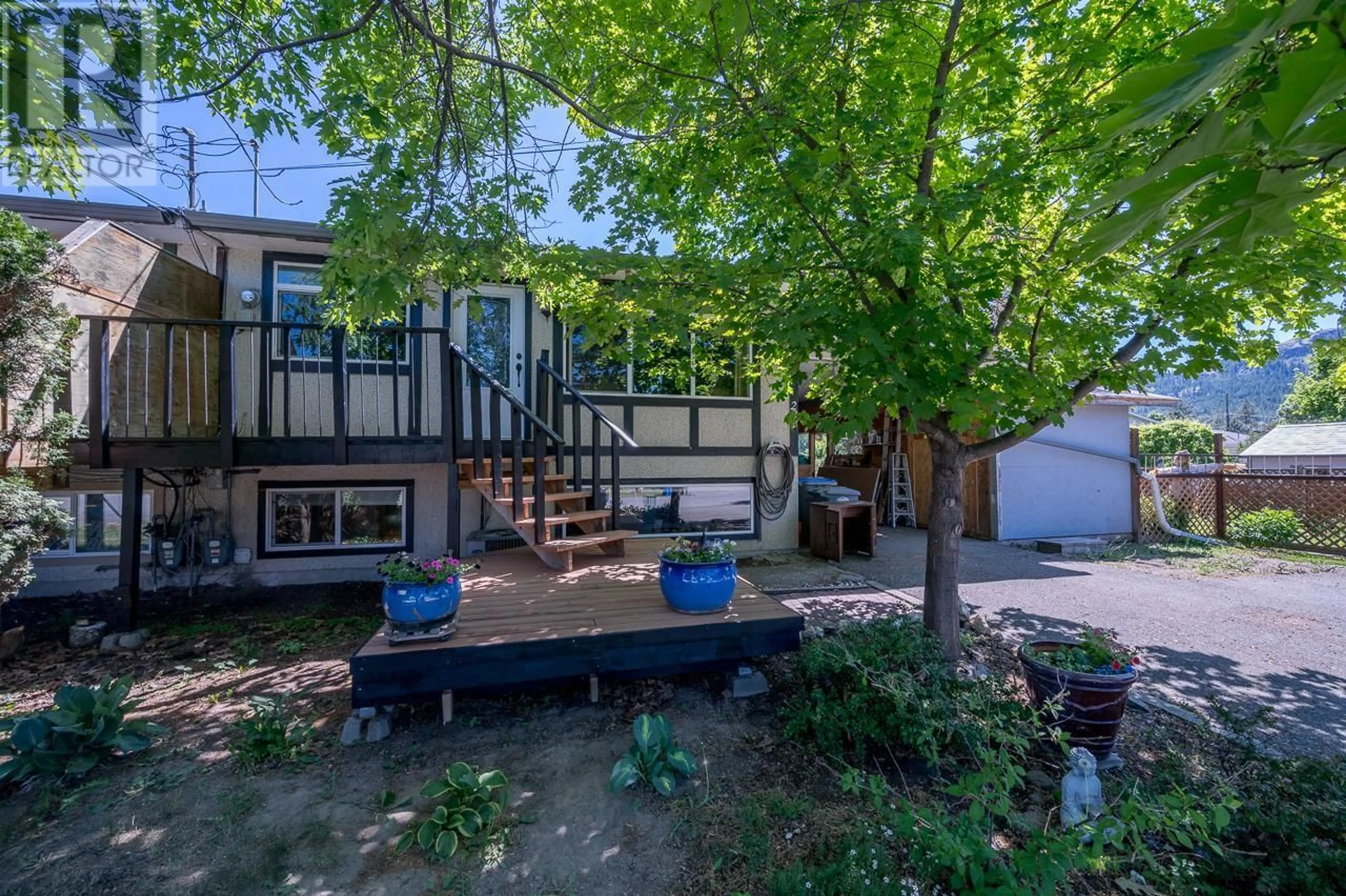287 REIGHMOUNT Drive, Kamloops, British Columbia V2H1T7
Contact us about this property
Highlights
Estimated ValueThis is the price Wahi expects this property to sell for.
The calculation is powered by our Instant Home Value Estimate, which uses current market and property price trends to estimate your home’s value with a 90% accuracy rate.Not available
Price/Sqft$329/sqft
Est. Mortgage$2,358/mo
Tax Amount ()-
Days On Market63 days
Description
Located in a quiet part of Rayleigh, walking distance to the school and the river. This 3 bedroom 2 bathroom half duplex sits on a huge fenced lot that is a gardeners dream. Main level has 2 good sized bedrooms, newly renovated bathroom, big living room and kitchen with solid wood Top 40 cupboards. Basement has 1 additional bedroom, bathroom, rec room and a hobby room with tons of built in storage. Home has been freshly painted. Nice back deck to sit on and enjoy the waterfall sounds of the pond with tons of fish. Big vegetable garden, 2 apple trees, strawberries and raspberries. At the back of the carport there are 2 outdoor rooms that can have lots of uses including a cozy sitting room to meditate or enjoy your morning coffee. Bonus 37x24 detached workshop plus a storage shed off the carport. Move in ready and lots of parking. (id:39198)
Property Details
Interior
Features
Main level Floor
4pc Bathroom
Kitchen
9'6'' x 9'0''Living room
18'0'' x 14'0''Dining room
8'0'' x 8'0''Property History
 23
23


