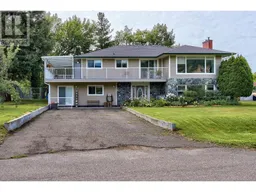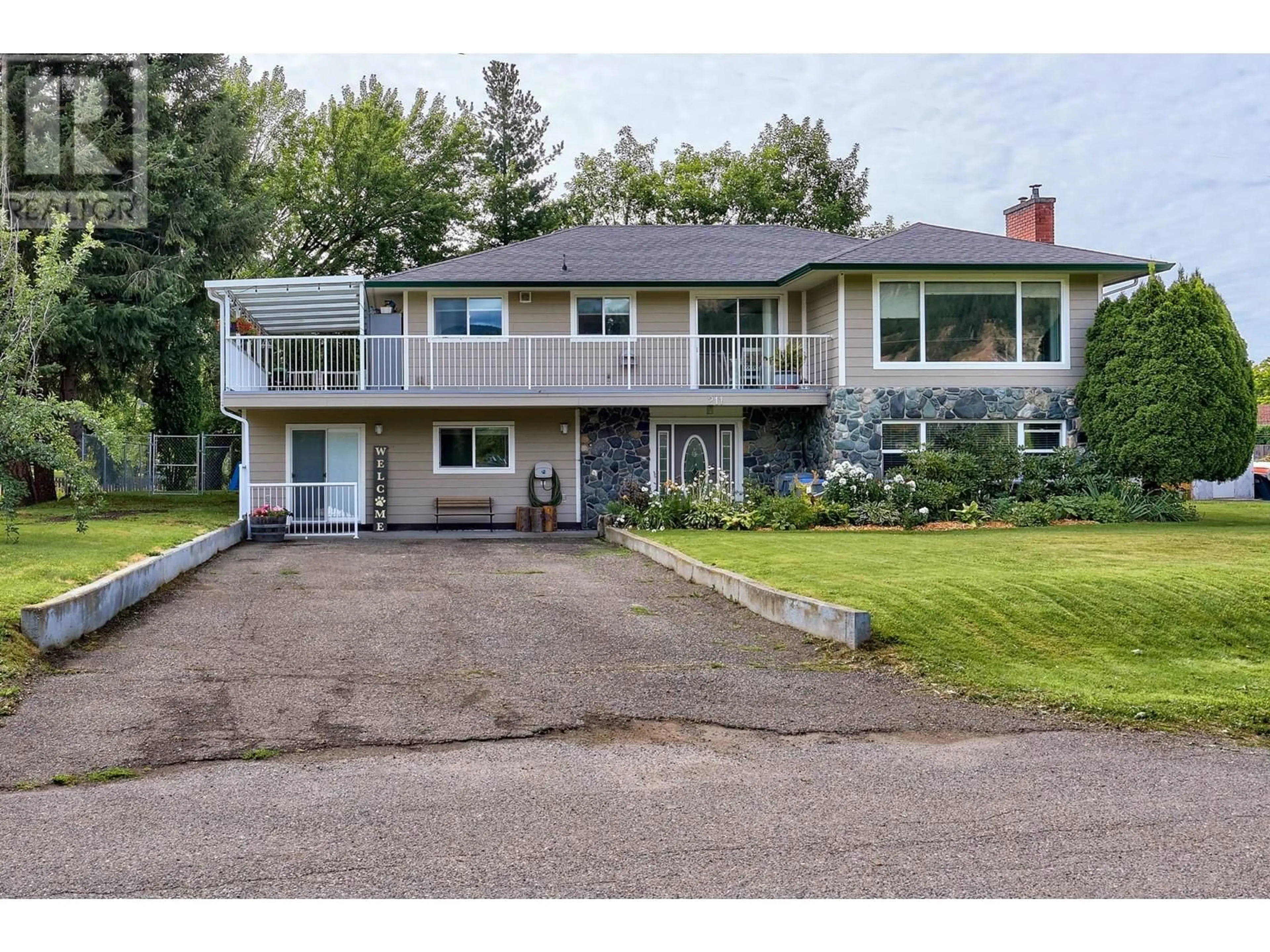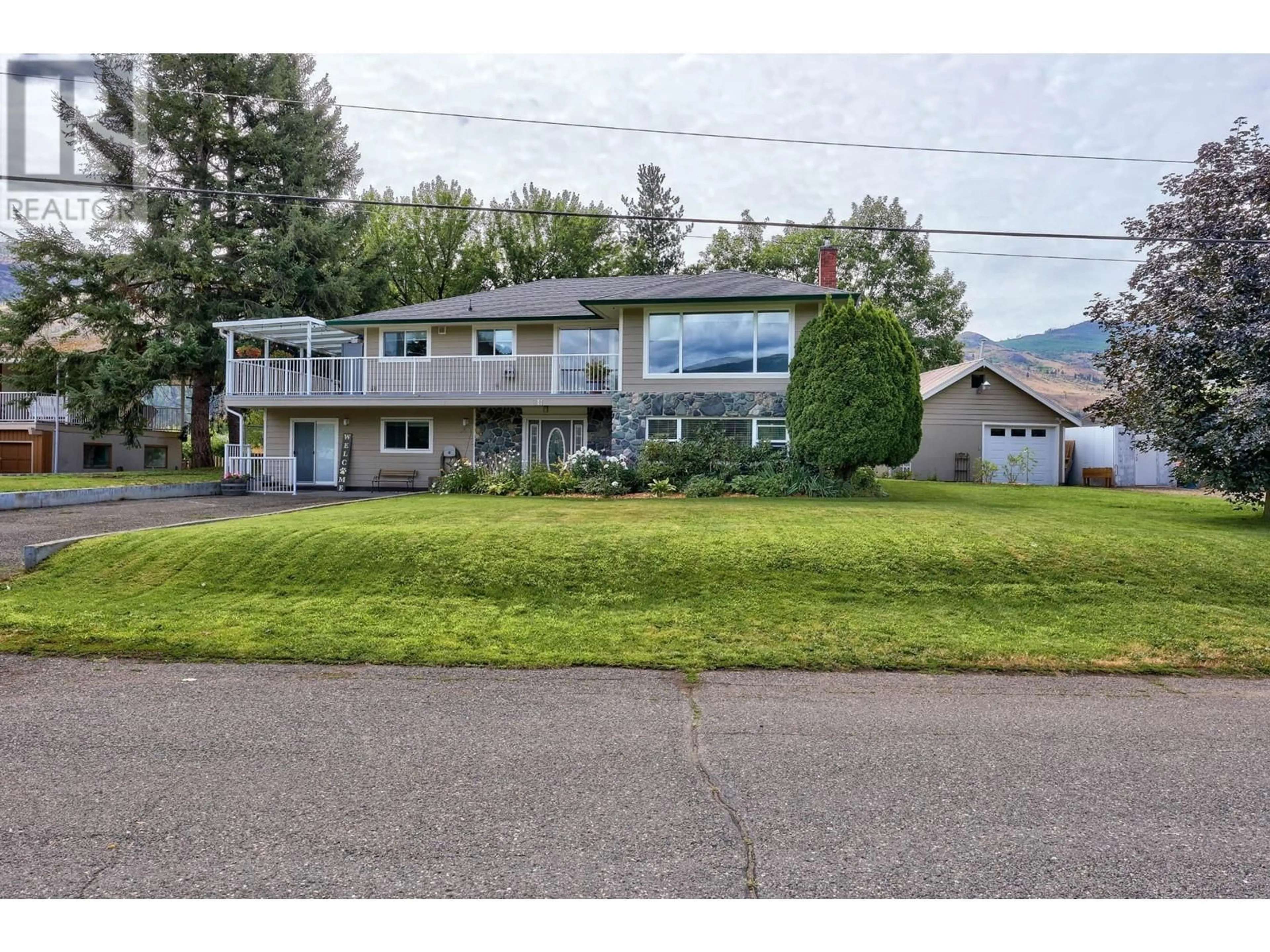211 BLUEBERRY PLACE, Kamloops, British Columbia V2H1M4
Contact us about this property
Highlights
Estimated ValueThis is the price Wahi expects this property to sell for.
The calculation is powered by our Instant Home Value Estimate, which uses current market and property price trends to estimate your home’s value with a 90% accuracy rate.Not available
Price/Sqft$317/sqft
Est. Mortgage$3,779/mth
Tax Amount ()-
Days On Market58 days
Description
Welcome to 211 Blueberry Pl, a remarkable property situated in a traffic calmed cul-de-sac. This expansive lot boasts over 18,000 sqft, offering ample space and privacy. The main residence features a spacious main floor with 3 bedrooms, 2 baths, a custom kitchen, and a large covered patio perfect for outdoor gatherings. The inviting living room has a stunning rock fireplace with a gas insert, while the family room down features a cozy stone fireplace with a wood-burning air-tight insert. The property includes a 2-bedroom basement suite with a bright kitchen, 4pc bath, and laundry. You'll appreciate the extensive parking with two driveways and a fully fenced yard with underground sprinklers. The 34x24 detached shop is a standout, equipped with an overhead gas heater, upper mezzanine, summer bathroom, and extra storage. Additional features include an updated roof, high-efficiency furnace, new high-efficiency hot water tank, new windows, new siding, and exterior paint completed in 2021-2022. The property is serviced with 200 amp power and a 30 amp breaker by the shop for RV parking. (id:39198)
Property Details
Interior
Features
Basement Floor
3pc Bathroom
Living room
20 ft x 16 ftKitchen
10 ft x 8 ftBedroom
13 ft x 10 ftProperty History
 48
48

