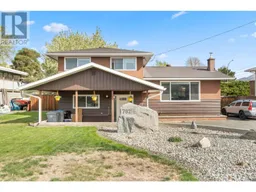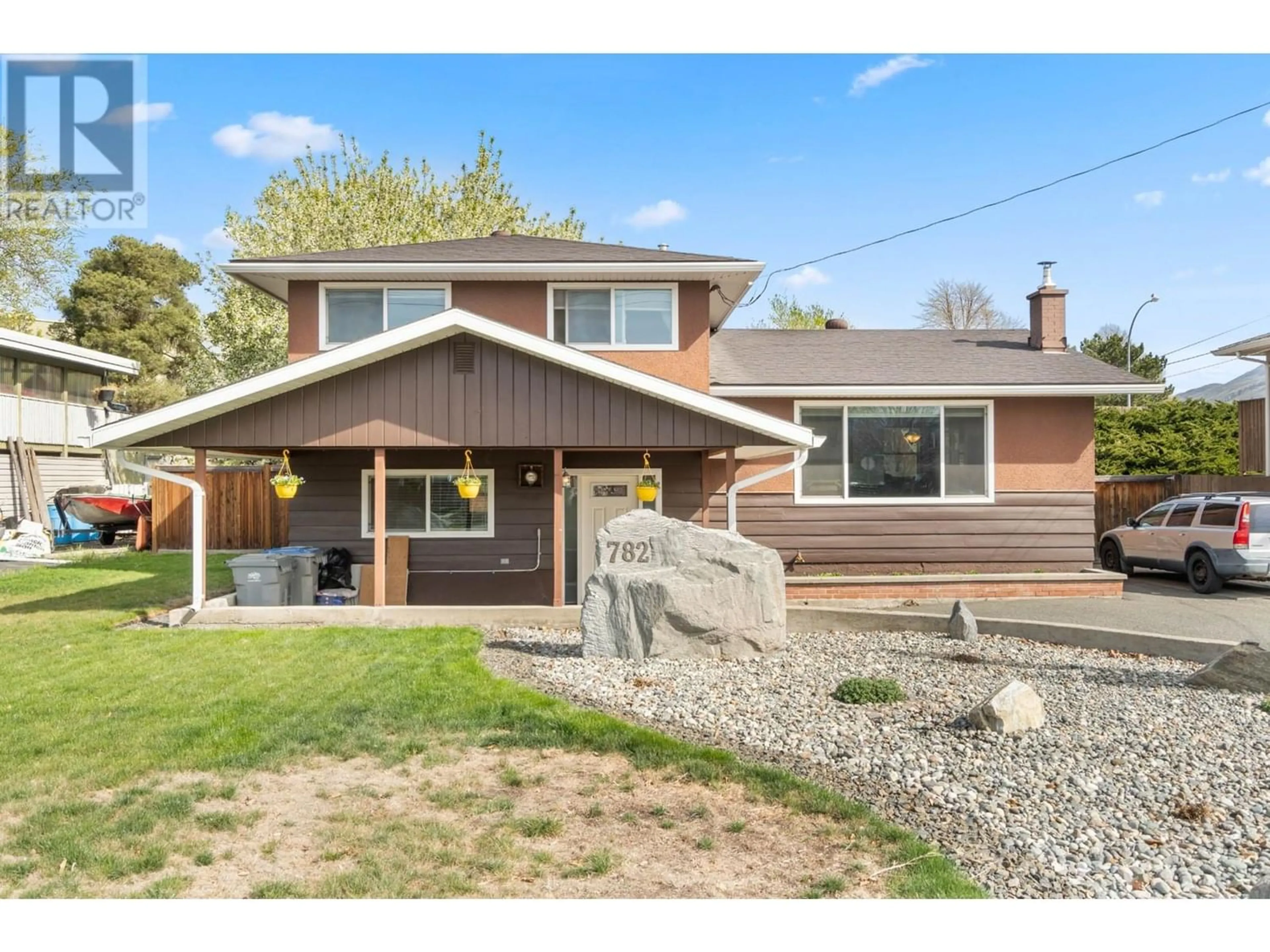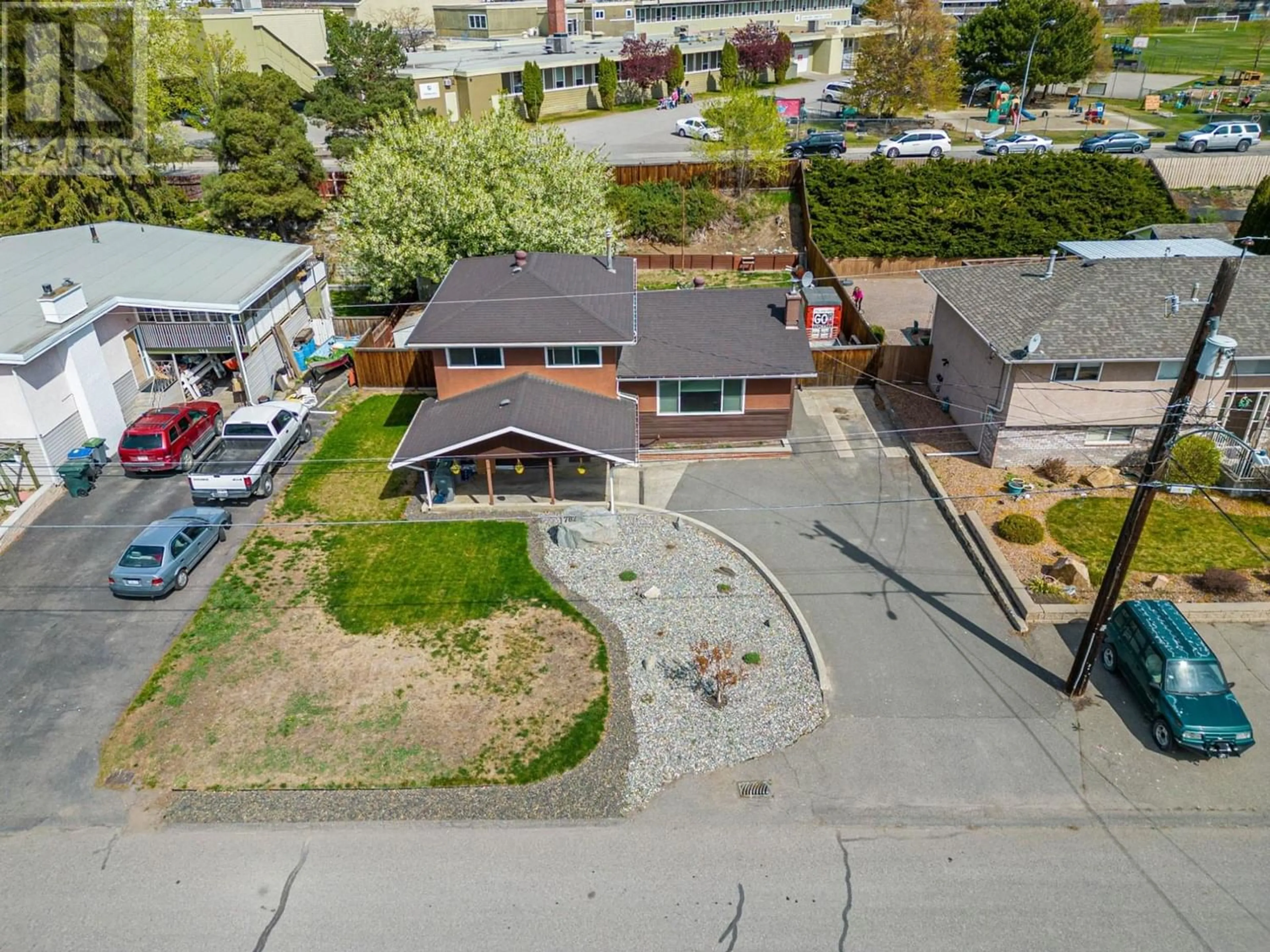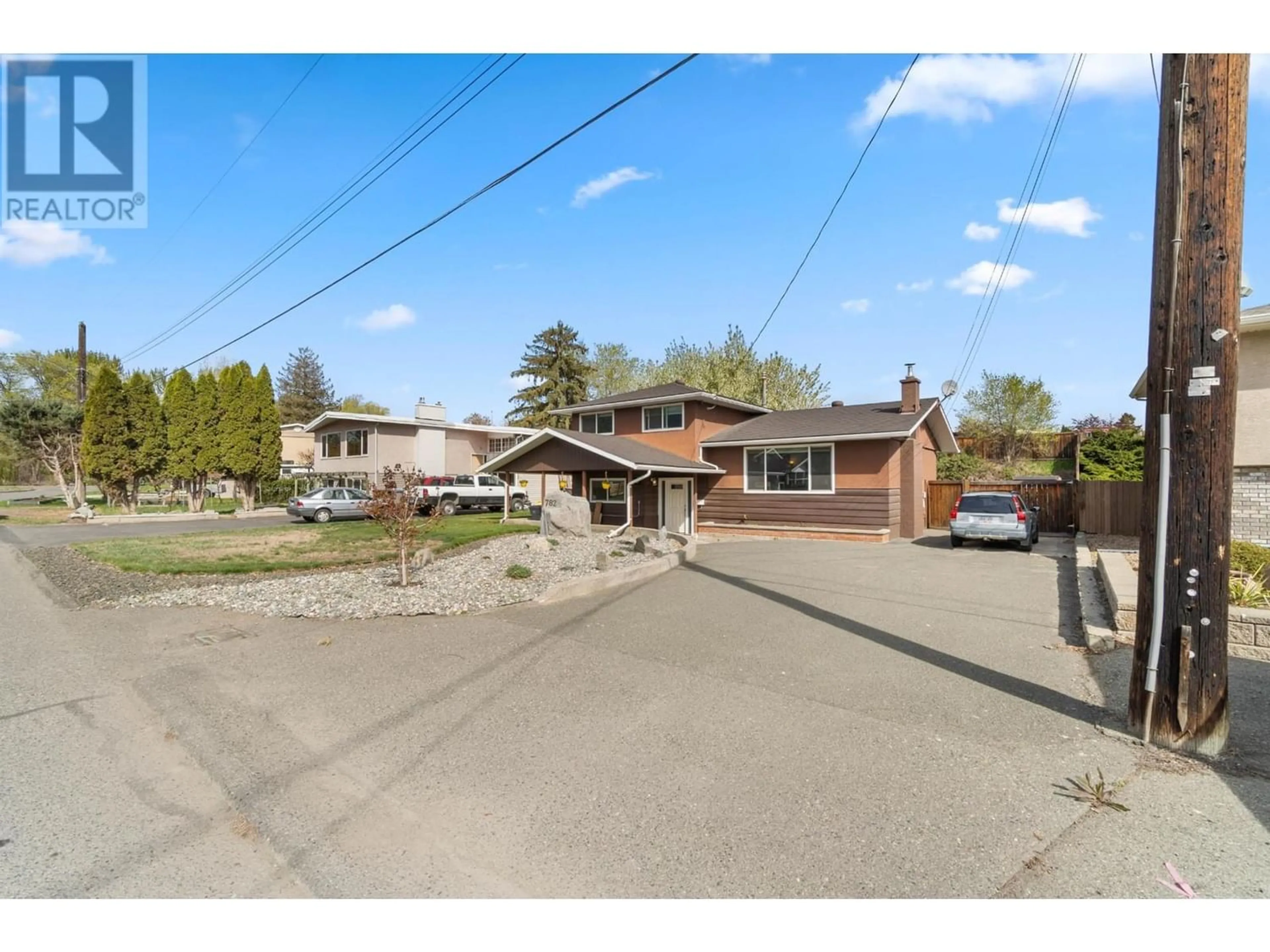782 SHERWOOD DRIVE, Kamloops, British Columbia V2B4E5
Contact us about this property
Highlights
Estimated ValueThis is the price Wahi expects this property to sell for.
The calculation is powered by our Instant Home Value Estimate, which uses current market and property price trends to estimate your home’s value with a 90% accuracy rate.Not available
Price/Sqft$365/sqft
Est. Mortgage$2,576/mo
Tax Amount ()-
Days On Market193 days
Description
Welcome to 782 Sherwood Drive. A gorgeous 3 level split home with 4 bedrooms and one bathroom. Located in a friendly neighborhood and is close to schools, shopping, parks and recreation, making it perfect for families or even retirees. The main floor starts with a wide inviting entrance, beautiful kitchen with stainless steel appliances with rich cabinetry, dining room and large living room. Upstairs you will find 3 spacious bedrooms and a 4 pc bath with soaker tub. Downstairs has a family room, laundry room and an additional bedroom. Original hardwood flooring runs thru the home. The property is generous in size and the backyard is private and has a great patio space for entertaining family and guests. Plus, plenty of room to park your vehicles, toys and RV with the carport and the additional side parking. This home is move in ready. All measurements are approximate. (id:39198)
Property Details
Interior
Features
Above Floor
4pc Bathroom
Bedroom
9 ft ,1 in x 9 ft ,6 inBedroom
9 ft ,10 in x 12 ft ,10 inPrimary Bedroom
11 ft ,10 in x 11 ft ,9 inProperty History
 36
36


