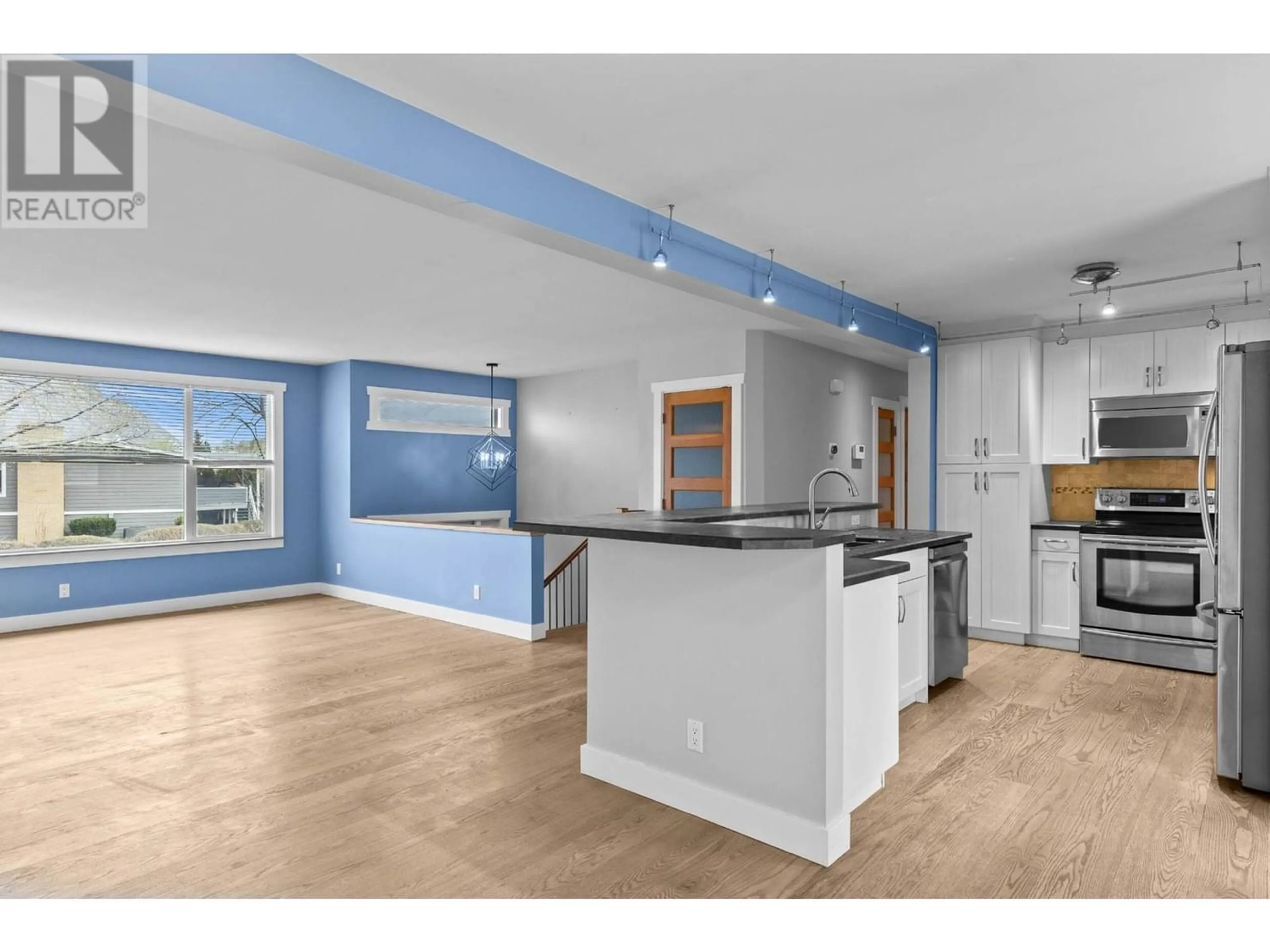781 IVY AVE, Kamloops, British Columbia V2B3W9
Contact us about this property
Highlights
Estimated ValueThis is the price Wahi expects this property to sell for.
The calculation is powered by our Instant Home Value Estimate, which uses current market and property price trends to estimate your home’s value with a 90% accuracy rate.Not available
Price/Sqft$348/sqft
Est. Mortgage$3,105/mo
Tax Amount ()-
Days On Market216 days
Description
Welcome to 781 Ivy Avenue, a modern and meticulously updated family home that epitomizes comfort, style, and convenience in one comprehensive offering. This residence features three large bedrooms upstairs, embracing ample natural light and living space, alongside an open concept layout that integrates indoor and outdoor living with direct access to a fully fenced backyard from a spacious deck. The home is further enhanced by a bright, 1-bedroom walkout in-law suite downstairs, complete with separate access and laundry, offering versatility for extended family living or potential rental income. Nestled in a prime location, it is just a short walk from the popular MacArthur Island, schools, and the scenic river valley trail, adding to its appeal for family-oriented activities. Additional amenities include a single car garage with extra storage in a backyard shed and recent updates to the roof, hot water tank, furnace, and central AC, ensuring the home is not only inviting but also energy-efficient and low maintenance. 781 Ivy Avenue stands as a unique opportunity for those seeking a blend of modern living, functional design, and strategic location, making it an ideal choice for a ready-to-move-in family home. (id:39198)
Property Details
Interior
Features
Basement Floor
4pc Bathroom
Kitchen
13 ft x 12 ftLiving room
13 ft x 13 ftBedroom
12 ft x 13 ftProperty History
 37
37


