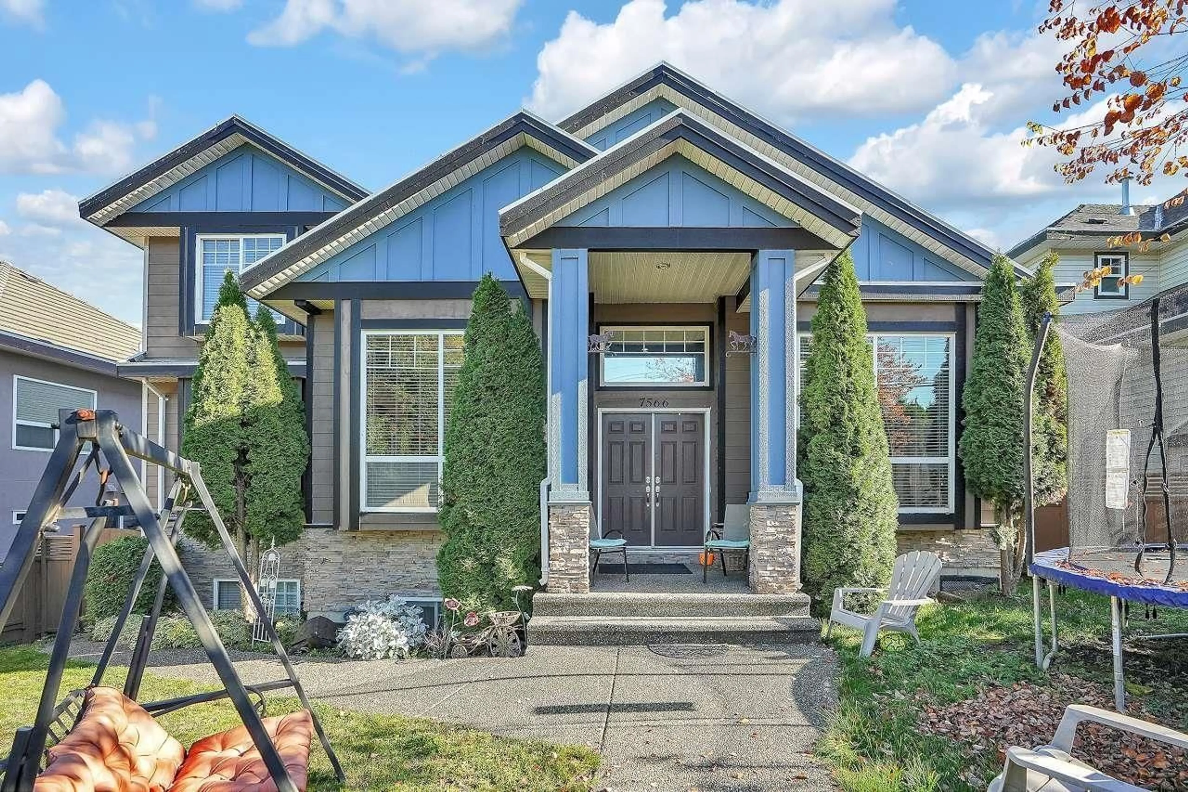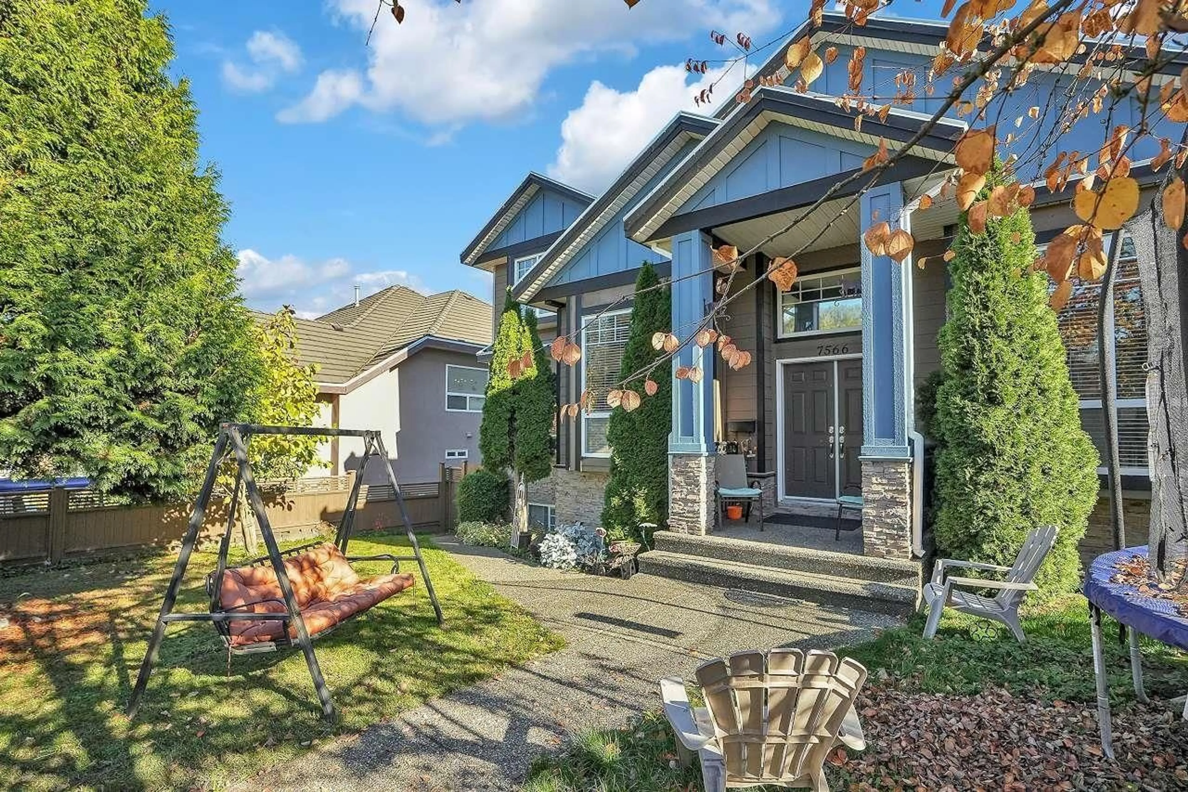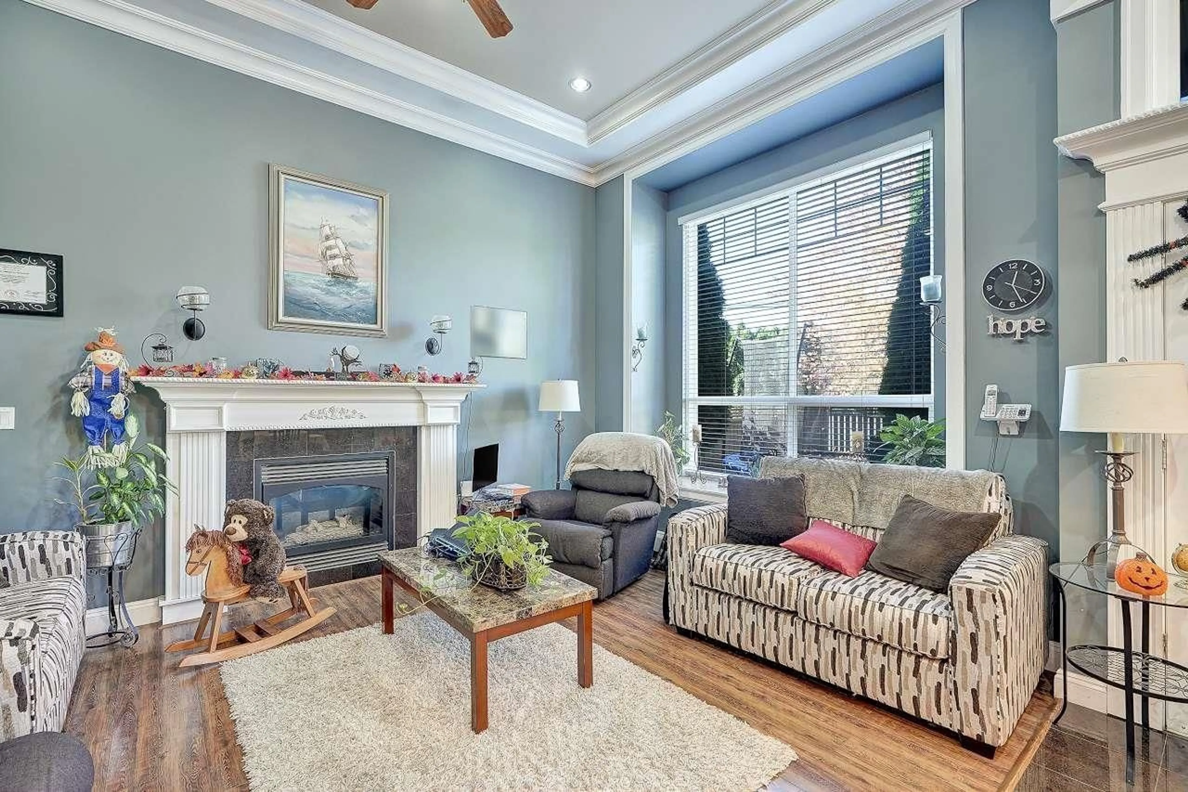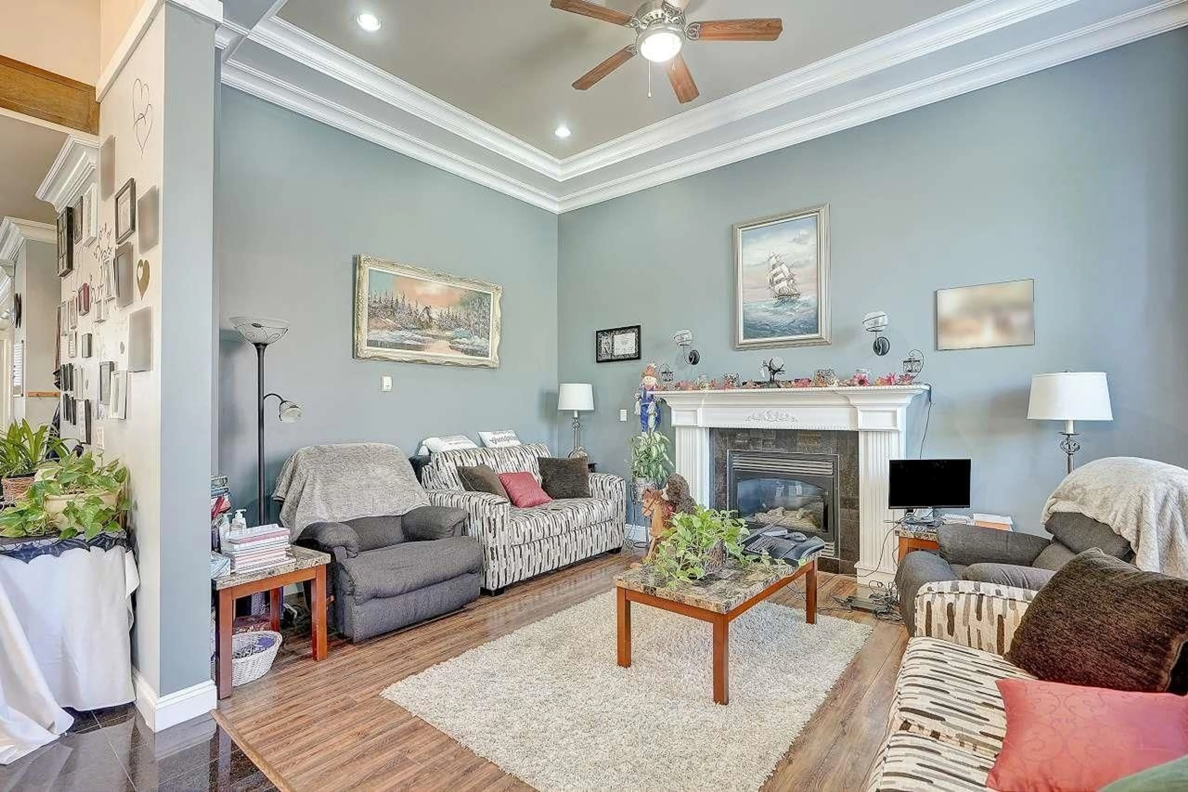7566 144TH STREET, Surrey, British Columbia V3W5S6
Contact us about this property
Highlights
Estimated ValueThis is the price Wahi expects this property to sell for.
The calculation is powered by our Instant Home Value Estimate, which uses current market and property price trends to estimate your home’s value with a 90% accuracy rate.Not available
Price/Sqft$412/sqft
Est. Mortgage$7,301/mo
Tax Amount ()-
Days On Market1 year
Description
Beautiful home perfect for large family. Nearly 4200 sq ft on nearly 6200 sq ft lot. 8 bdrm, 6 bath, 4 kitchens. 12 FT CEILING, CROWN MOLDINGS, 2" faux wood blinds & big windows. Living room has an awesome ambiance with gas f/p. Formal dining room. Spice Kitchen. Main KITCHEN with GRANITE COUNTERTOPS, BREAKFAST BAR & ISLAND, tons of cupboards & STAINLESS STEEL APPLIANCES. Bdrm on main with full bath. Upstairs has 2 MASTER BDRMS + 2 more spacious bdrms. Basement has 2+1 BR perfect for the extended family. Enjoy your coffee on the balcony with a beautiful VIEW OF THE NORTH SHORE MOUNTAINS; relax in your own little paradise in the fully fenced yard with some fruit bearing trees & beautiful landscaping. walk to transit and schools. room for legal rv parking as well. (id:39198)
Property Details
Interior
Features
Exterior
Parking
Garage spaces 6
Garage type -
Other parking spaces 0
Total parking spaces 6




