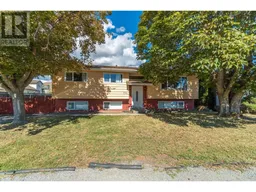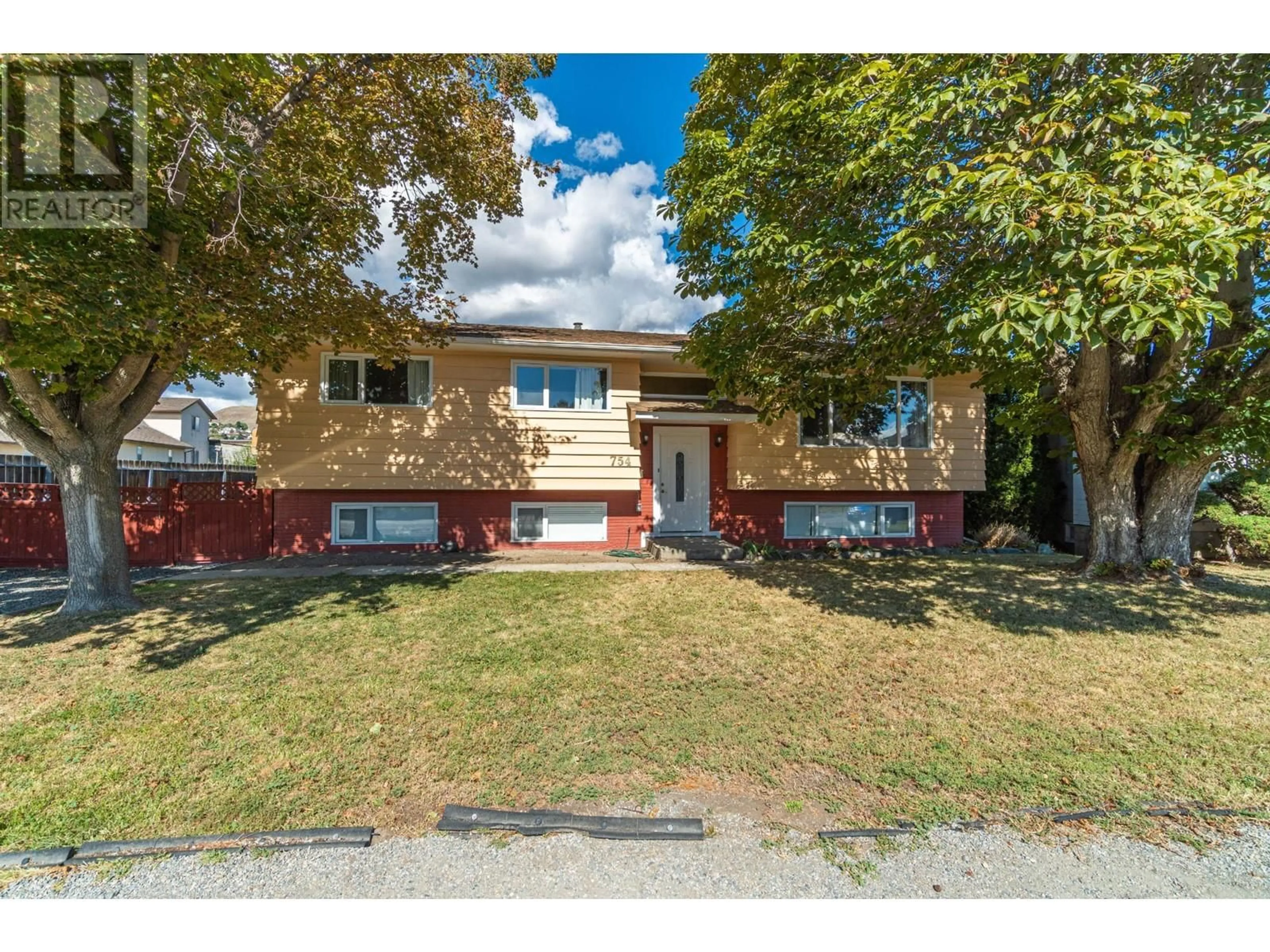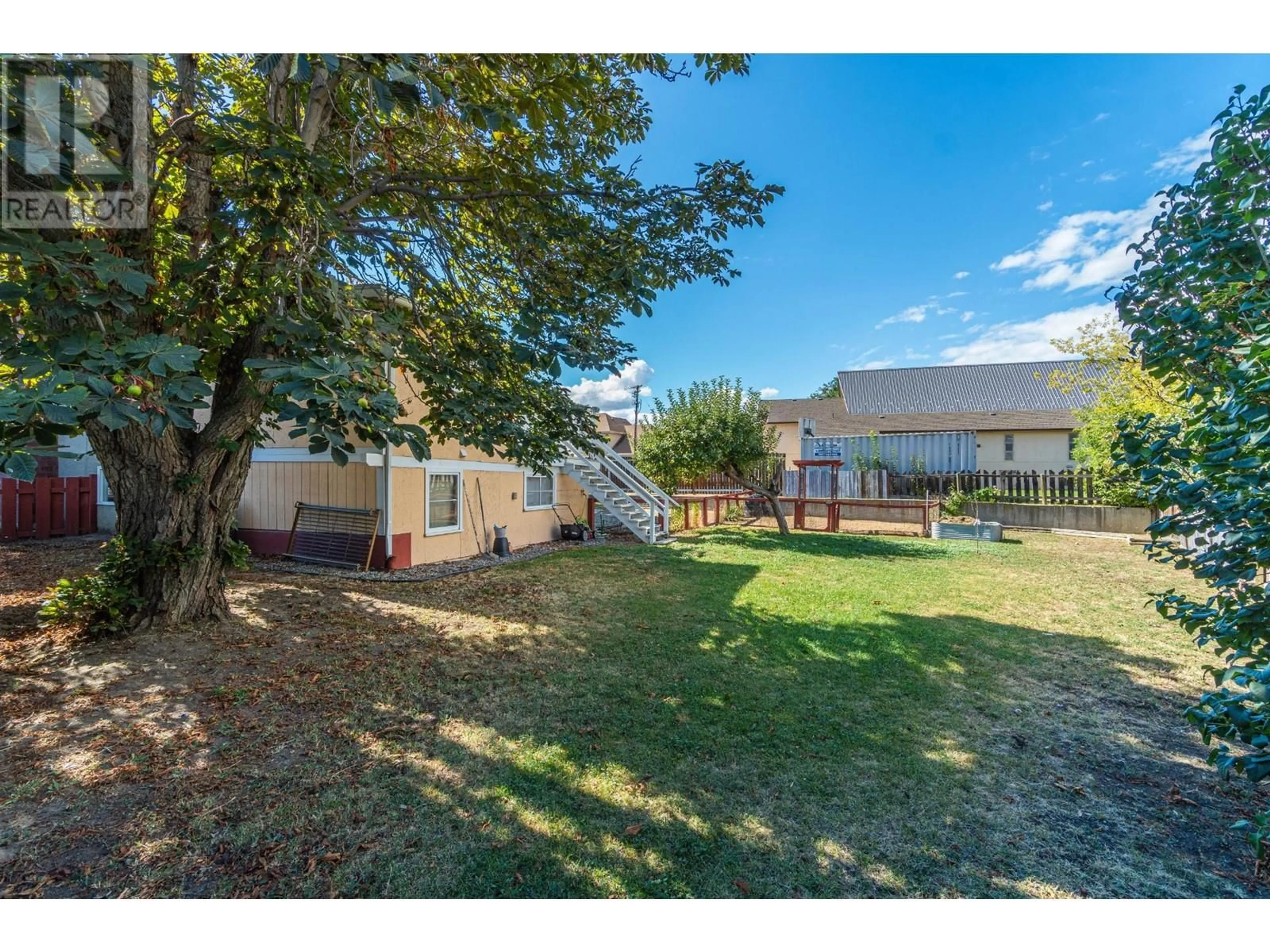754 CUMBERLAND AVE, Kamloops, British Columbia V2B1Y9
Contact us about this property
Highlights
Estimated ValueThis is the price Wahi expects this property to sell for.
The calculation is powered by our Instant Home Value Estimate, which uses current market and property price trends to estimate your home’s value with a 90% accuracy rate.Not available
Price/Sqft$297/sqft
Est. Mortgage$3,006/mth
Tax Amount ()-
Days On Market10 days
Description
Perfect investment, mortgage helper or family home! This extensively updated and well cared for gem is centrally located in a great neighborhood, close to shopping, schools, parks, transit and River's Trail. Excellent layout features 3 bedrooms upstairs and a 2-bedroom self-contained in-law suite below, each with its own access and laundry. Enjoy a renovated main floor with a new kitchen, eating nook, separate dining room with patio access to a large partially covered deck, spacious living room, and a 5-piece bathroom. The bright basement includes an open-concept kitchen, dining, and living area, plus 2 bedrooms, in-suite laundry, a walk-out entry and a covered patio. Updates to electrical (200amp), plumbing, kitchen, bathroom, laundry, flooring, interior and exterior paint, doors, trim, many appliances, roof, insulation, HW tank, C/A and so much more. With great storage, ample parking, a fenced yard, garden area and space to build a shed, this home has (id:39198)
Property Details
Interior
Features
Basement Floor
3pc Bathroom
Kitchen
20 ft ,6 in x 9 ft ,8 inBedroom
9 ft ,10 in x 13 ftBedroom
11 ft ,1 in x 13 ftExterior
Parking
Garage spaces 1
Garage type Open
Other parking spaces 0
Total parking spaces 1
Property History
 38
38

