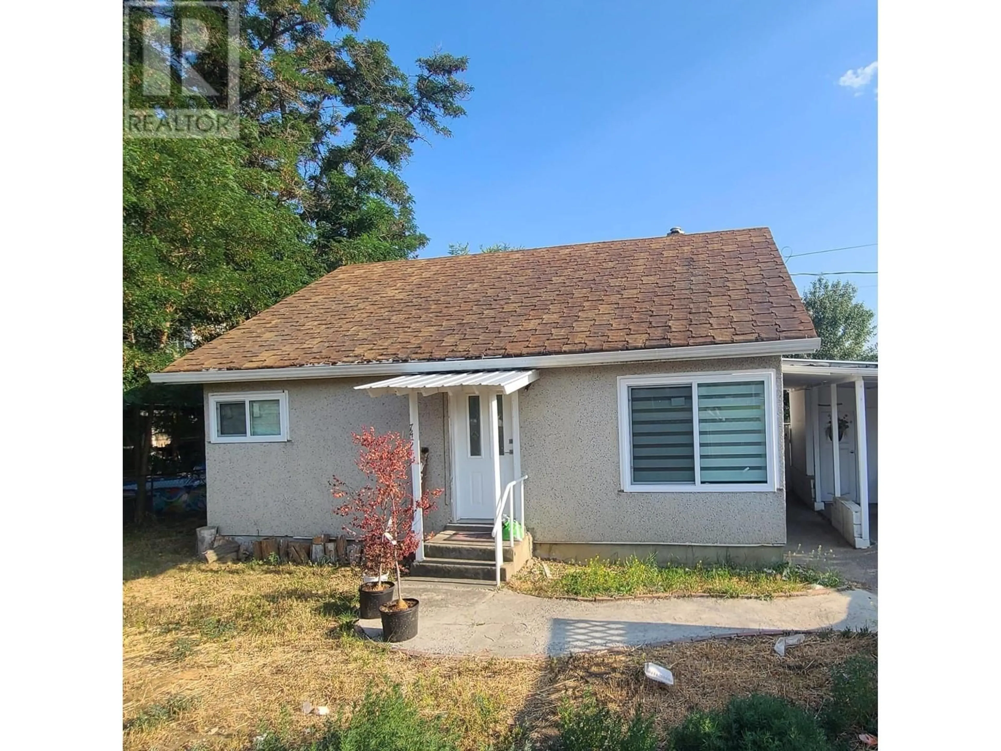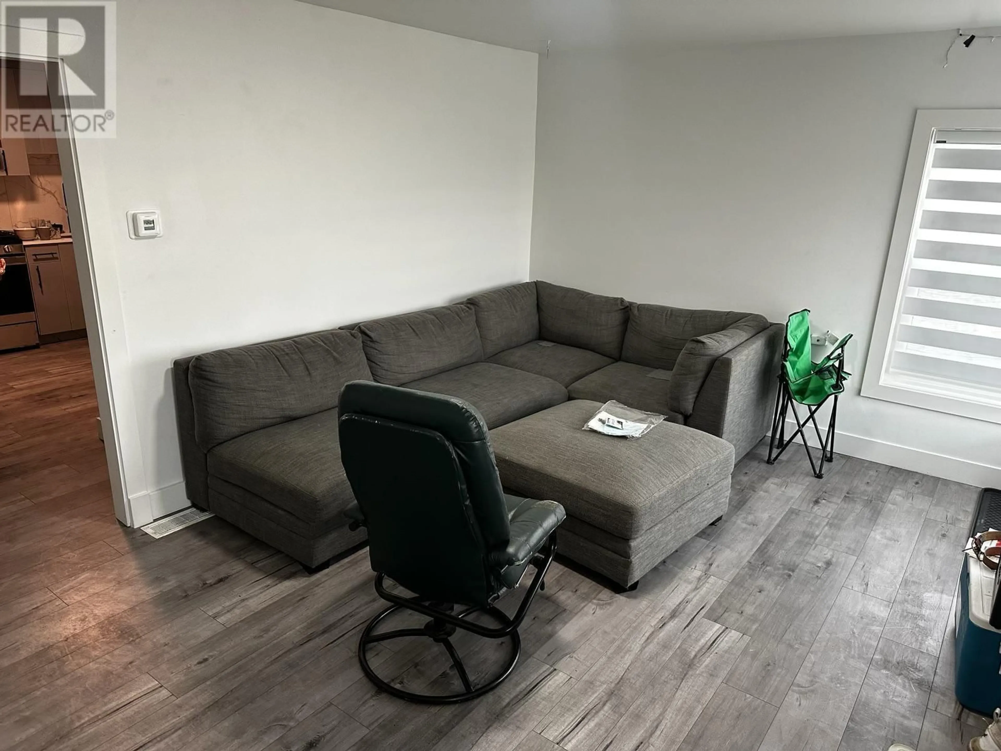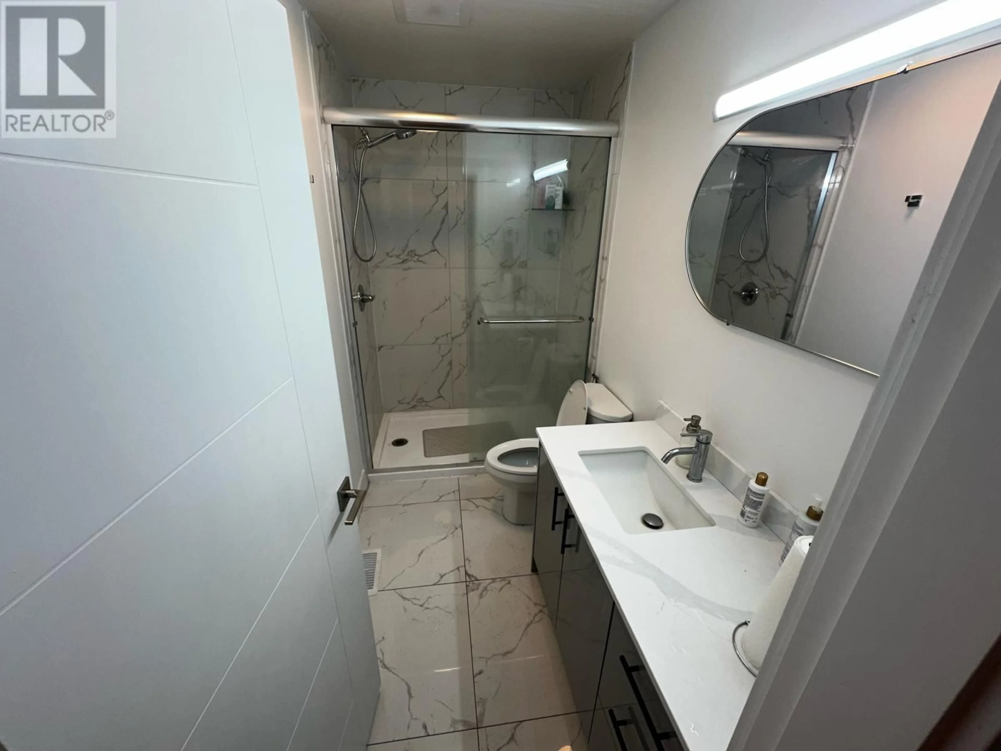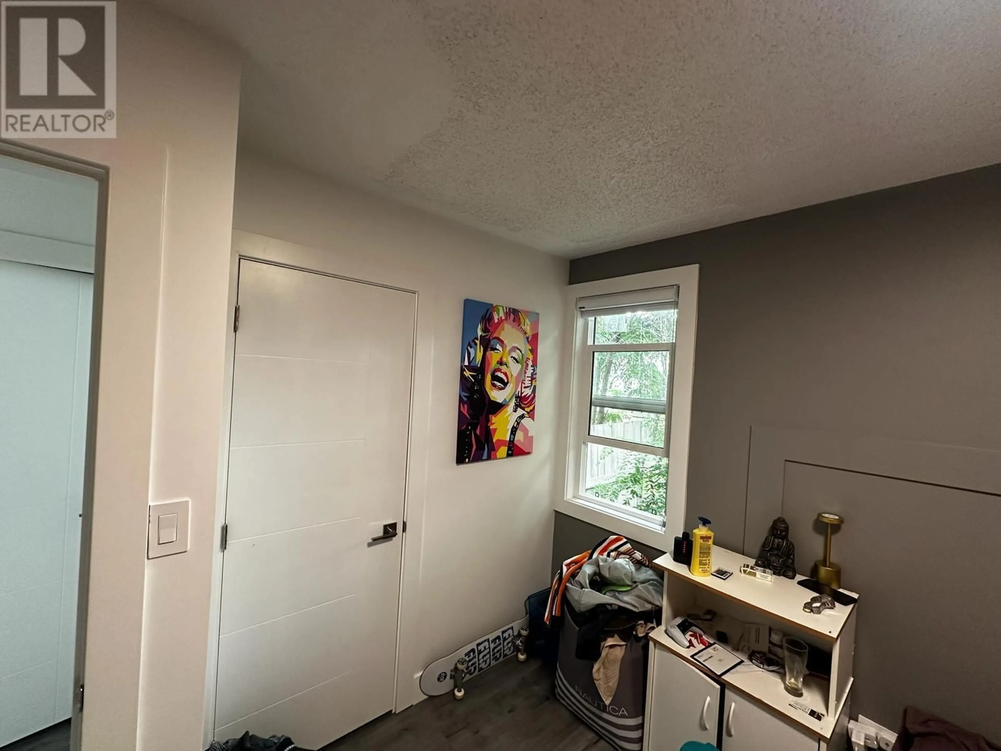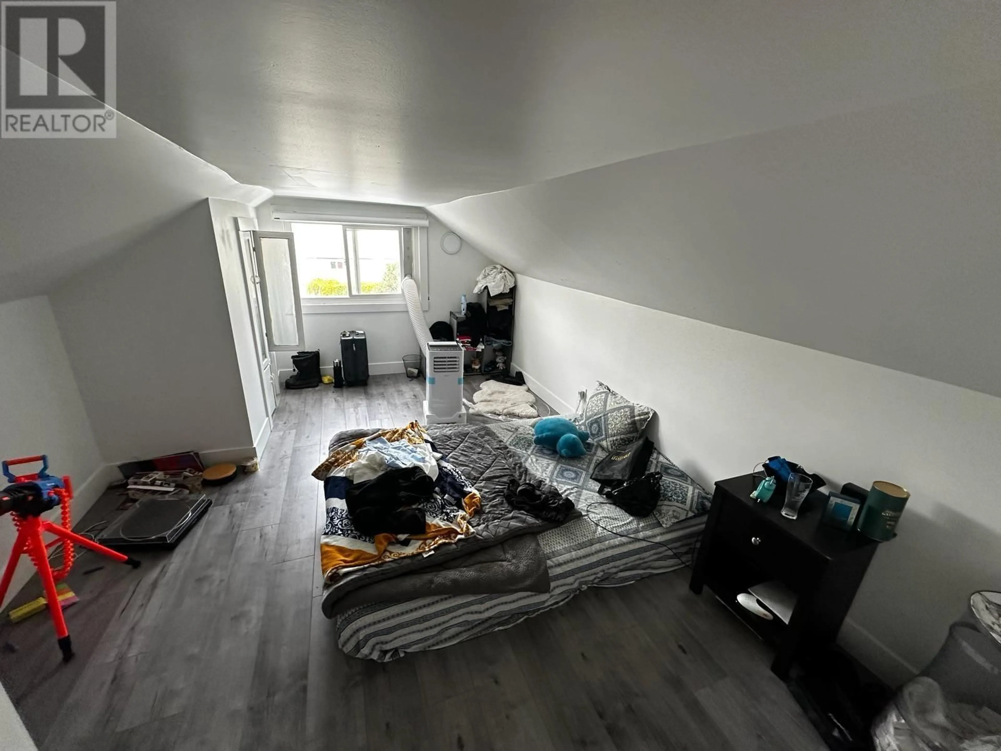745 YORK Avenue, Kamloops, British Columbia V2B2A6
Contact us about this property
Highlights
Estimated ValueThis is the price Wahi expects this property to sell for.
The calculation is powered by our Instant Home Value Estimate, which uses current market and property price trends to estimate your home’s value with a 90% accuracy rate.Not available
Price/Sqft$307/sqft
Est. Mortgage$2,787/mo
Tax Amount ()-
Days On Market100 days
Description
This beautifully renovated corner detached house sits on a lot of just over 6,000 sq ft, offering ample space and privacy. With a total of 7 bedrooms, including a 2-bedroom basement suite and a 1-bedroom side suite, this home is ideal for both living and rental income potential. It features 3 brand-new bathrooms, 3 new kitchens, and updates throughout, including modern flooring, walls, countertops, sinks, and tiles-all complemented by new stainless steel appliances. Additional upgrades include a new furnace, new A/C, and a fully fenced yard, making this home move-in ready. Situated in a great location across from a park and an elementary school, it's just half a block from shopping and stores. potentially could be rented for $5,500 per month, this is an excellent opportunity for those looking for a great investment or a new home in a fantastic neighborhood!. Potential for Commercial Zoning, check with city. (id:39198)
Property Details
Interior
Features
Second level Floor
Bedroom
10'0'' x 15'0''Bedroom
9'0'' x 11'0''Exterior
Features
Parking
Garage spaces 2
Garage type -
Other parking spaces 0
Total parking spaces 2
Property History
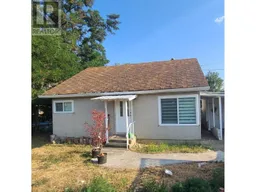 13
13
