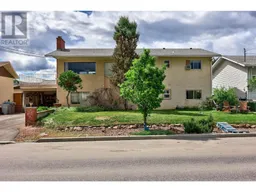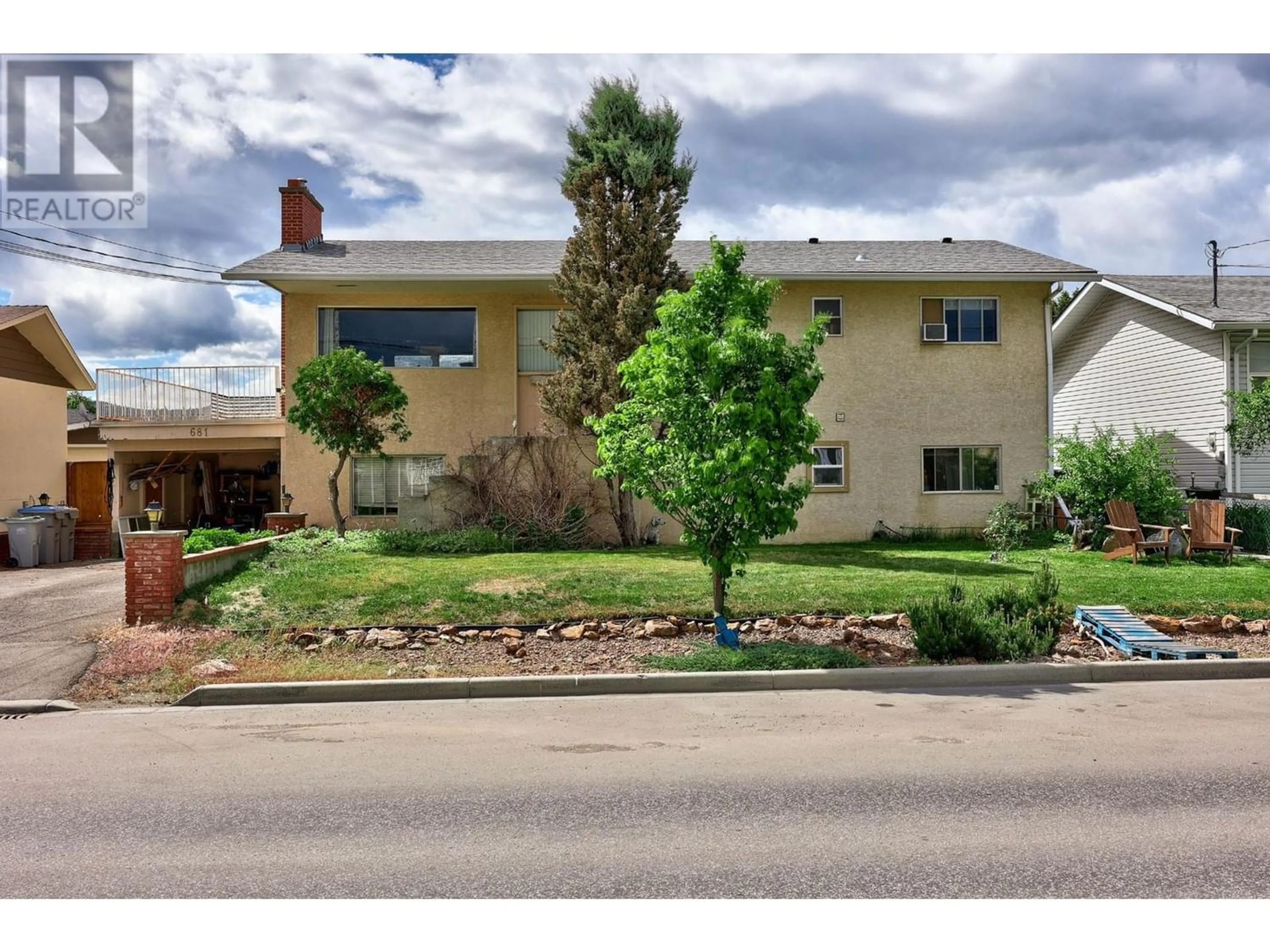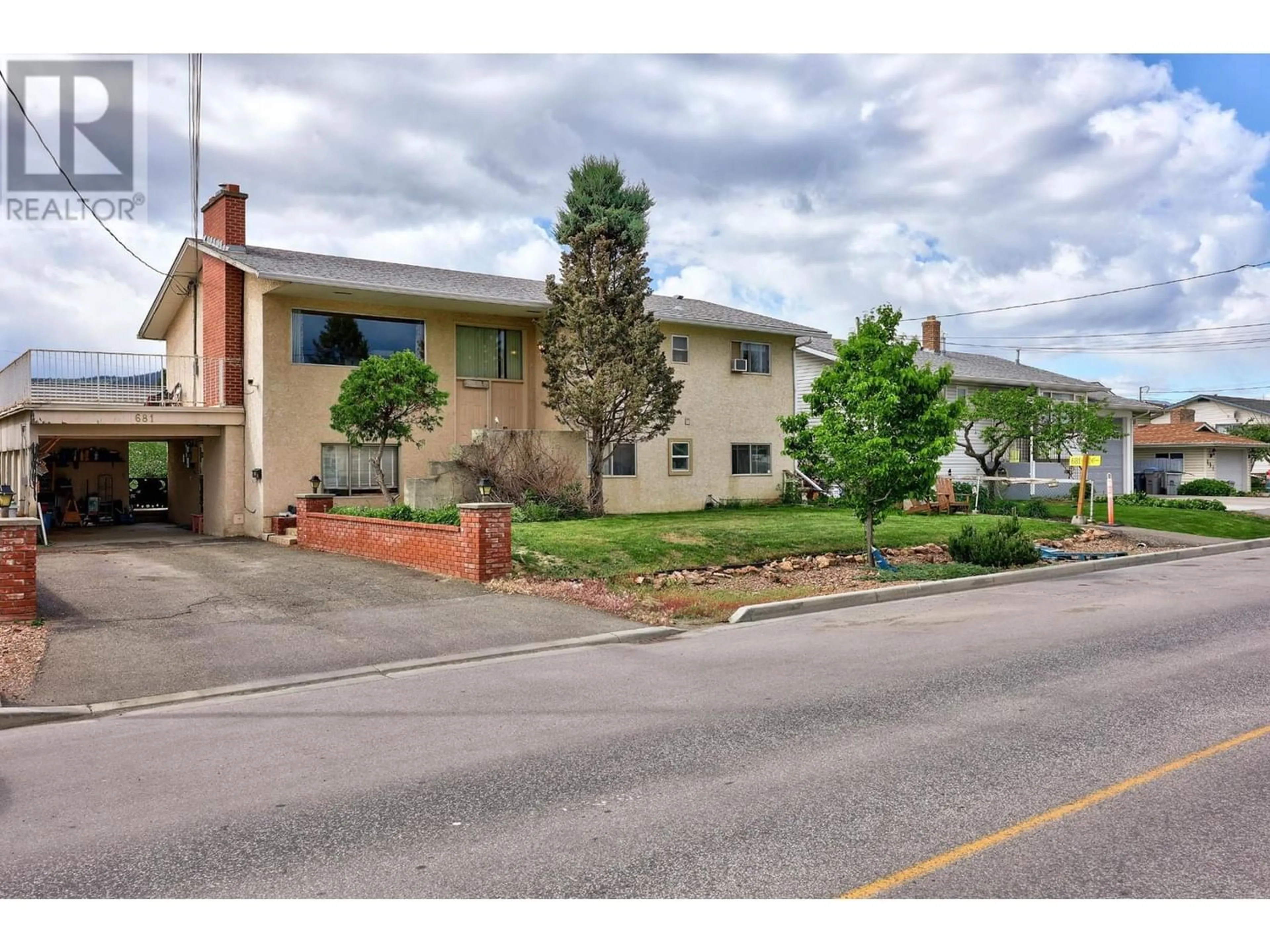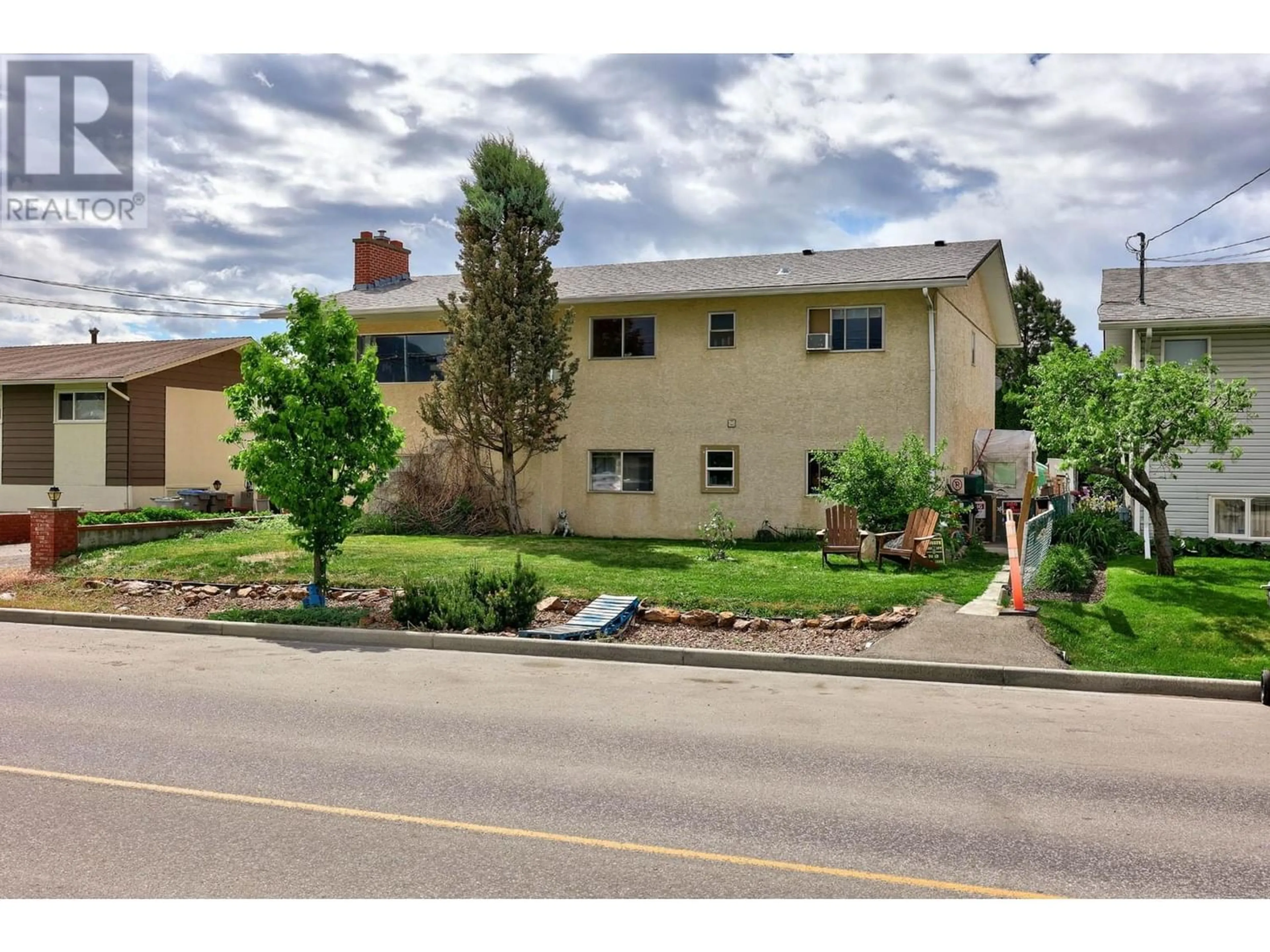681 RICHMOND AVE, Kamloops, British Columbia V2B1T4
Contact us about this property
Highlights
Estimated ValueThis is the price Wahi expects this property to sell for.
The calculation is powered by our Instant Home Value Estimate, which uses current market and property price trends to estimate your home’s value with a 90% accuracy rate.Not available
Price/Sqft$211/sqft
Est. Mortgage$2,576/mth
Tax Amount ()-
Days On Market31 days
Description
Don't miss out on this exceptional investment opportunity! Welcome to a spacious property boasting a total of 6 bedrooms and 3 bathrooms, strategically located in a convenient area close to transportation, shopping, and schools. The main residence features 3 bedrooms and 2 bathrooms upstairs, complemented by a large living area, dining room, and kitchen with backyard access. The property includes a separate two-bedroom legal suite with its own private entrance, backyard area, laundry facilities, hot water tank, and meter box. This self-contained unit offers privacy and independence for its occupants. In addition to the legal suite, the basement area accommodates a family room, laundry facilities, and an extra bedroom, catering to the needs of the upstairs family. Please note that a 24-hour notice is required for viewing appointments due to tenants. Don't let this opportunity slip away - schedule your viewing today and explore the potential of this investment! Upstairs vacant end of September 2024. (id:39198)
Property Details
Interior
Features
Basement Floor
4pc Bathroom
Bedroom
8 ft ,1 in x 14 ftKitchen
8 ft x 10 ft ,8 inLiving room
16 ft ,4 in x 10 ft ,8 inProperty History
 34
34


