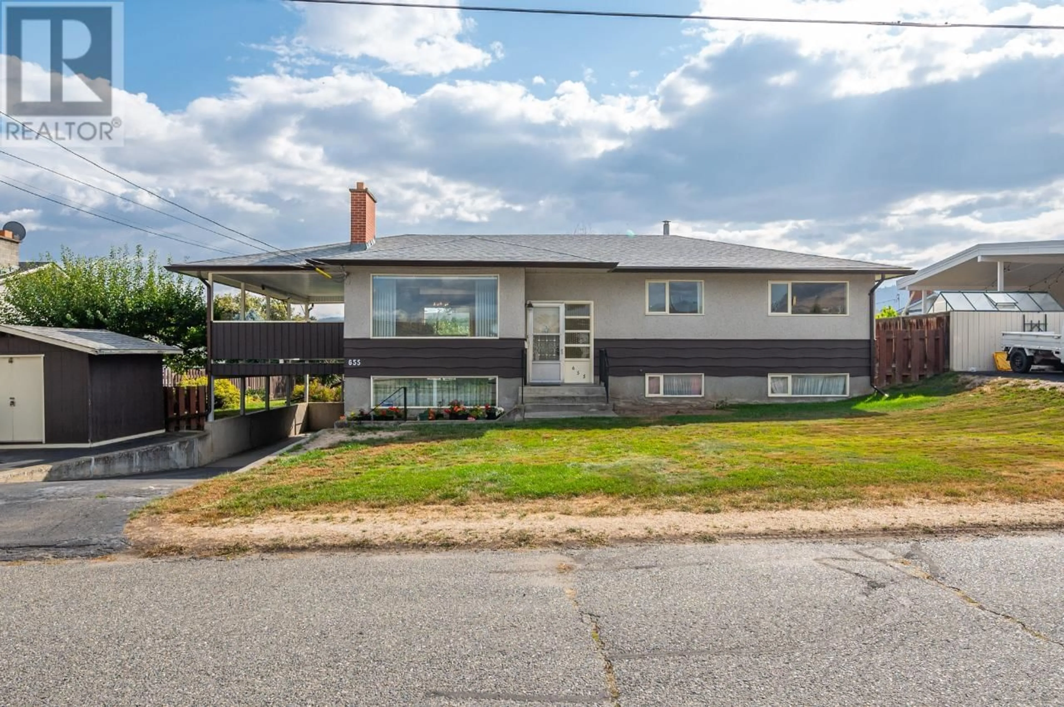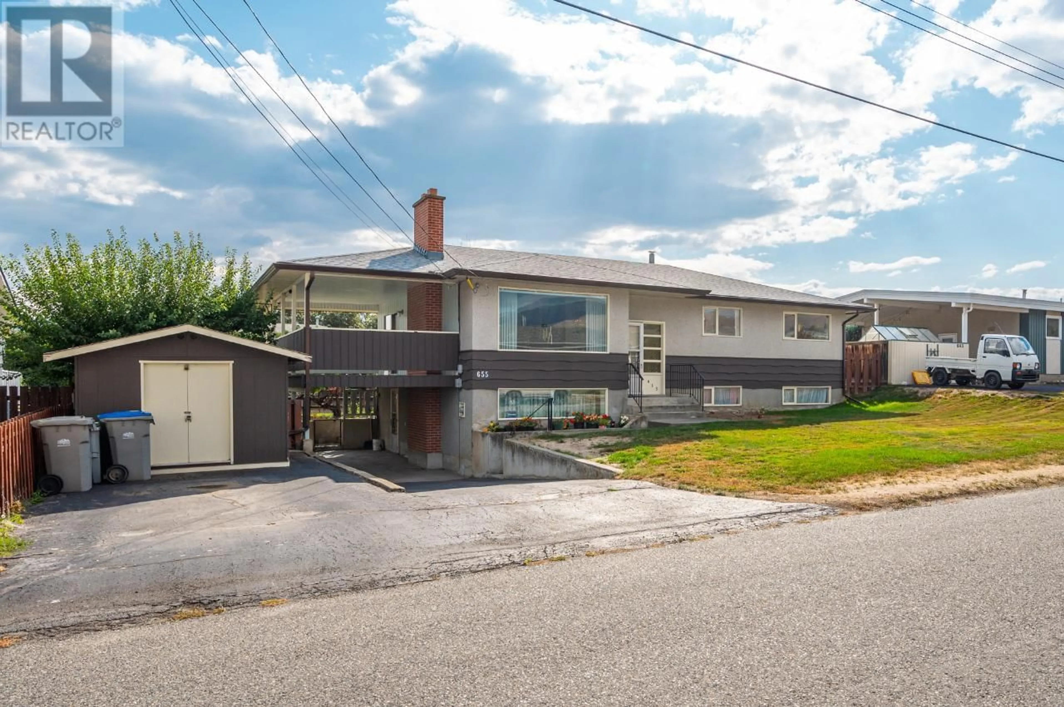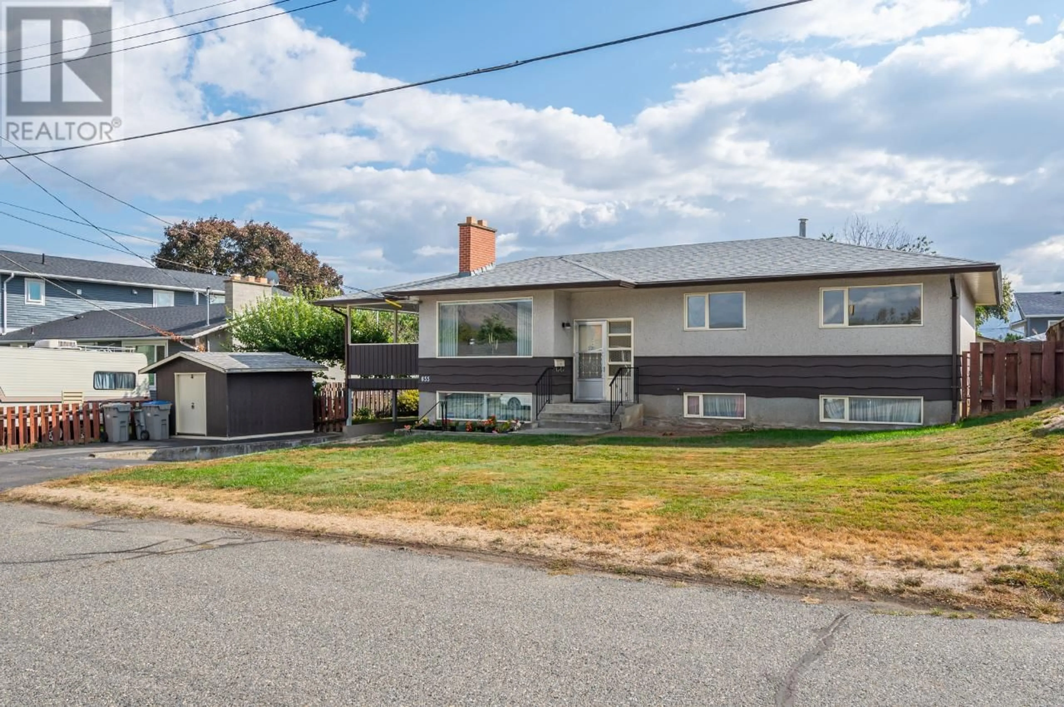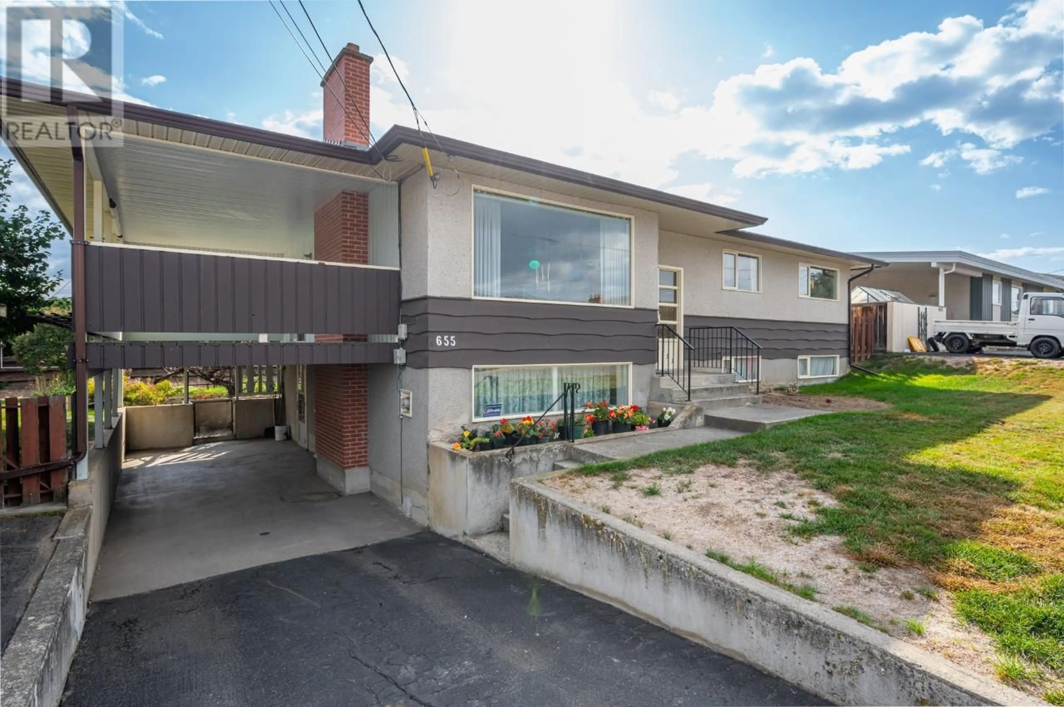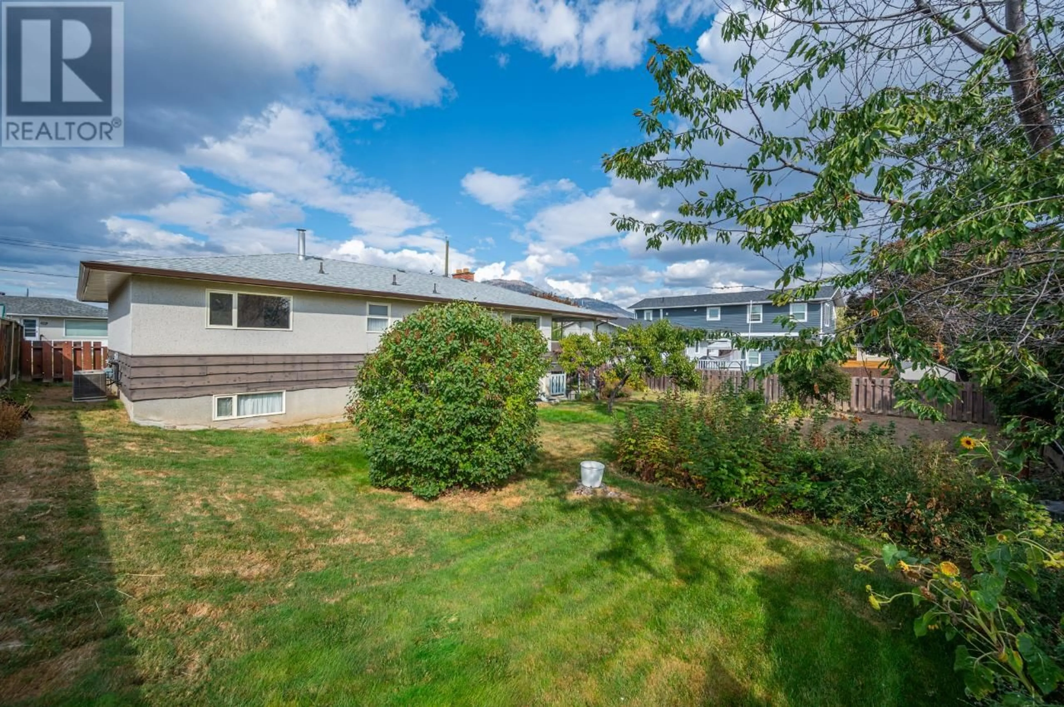655 PATRICIA AVE, Kamloops, British Columbia V2B1Y7
Contact us about this property
Highlights
Estimated ValueThis is the price Wahi expects this property to sell for.
The calculation is powered by our Instant Home Value Estimate, which uses current market and property price trends to estimate your home’s value with a 90% accuracy rate.Not available
Price/Sqft$245/sqft
Est. Mortgage$2,706/mo
Tax Amount ()-
Days On Market1 year
Description
Welcome to this meticulously maintained North Kamloops gem with the original owner's loving care evident throughout. Step into the living room with ample natural light and cozy up on chilly evenings in front of the wood fireplace. The dining and kitchen have hardwood floors with the kitchen featuring walnut cabinetry & access to the backyard. The lush backyard with fruit trees and a fenced yard is perfect for outdoor enjoyment. Also imagine entertaining on the 300 sq. ft. covered deck with room for all of the extended family. This spacious property offers three generously sized bedrooms on the main floor. The 5-piece bathroom on the main floor provides convenience for the whole family. The lower level features a convenient 2-pc bath and a large family room. Stay warm with the wood stove insert in the basement during the winter months. The basement offers a separate entry ideal for a mortgage helper suite. A new roof in 2020 offers peace of mind. Close proximity to the river and walking distance to so many amenities! Don't miss the chance to make this your forever home. (id:39198)
Property Details
Interior
Features
Basement Floor
2pc Bathroom
Recreational, Games room
13 ft x 15 ft ,6 inFamily room
16 ft x 12 ft ,3 inLaundry room
7 ft ,6 in x 6 ft ,5 in
