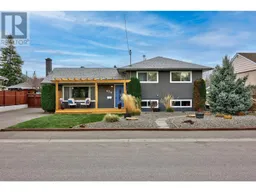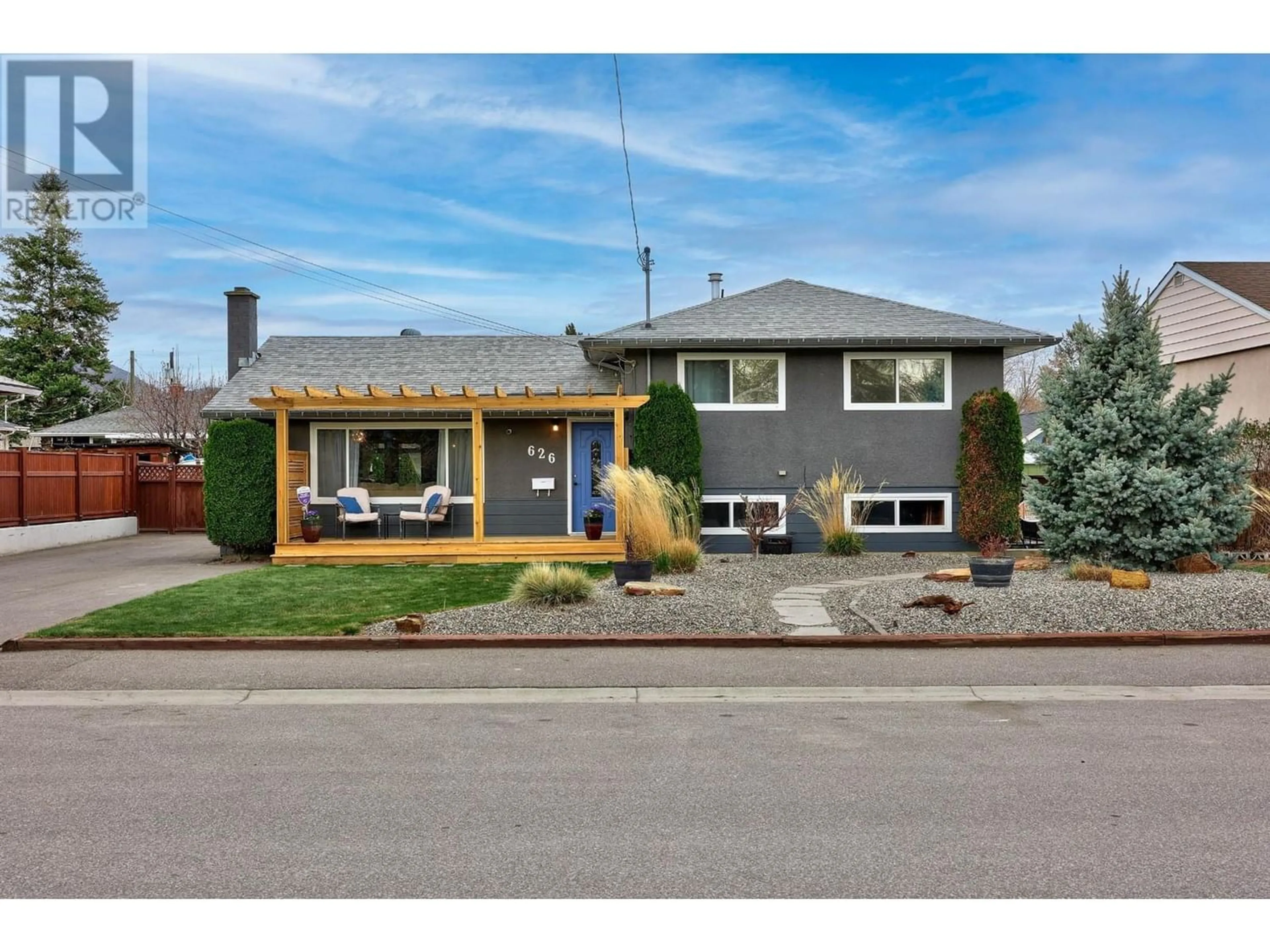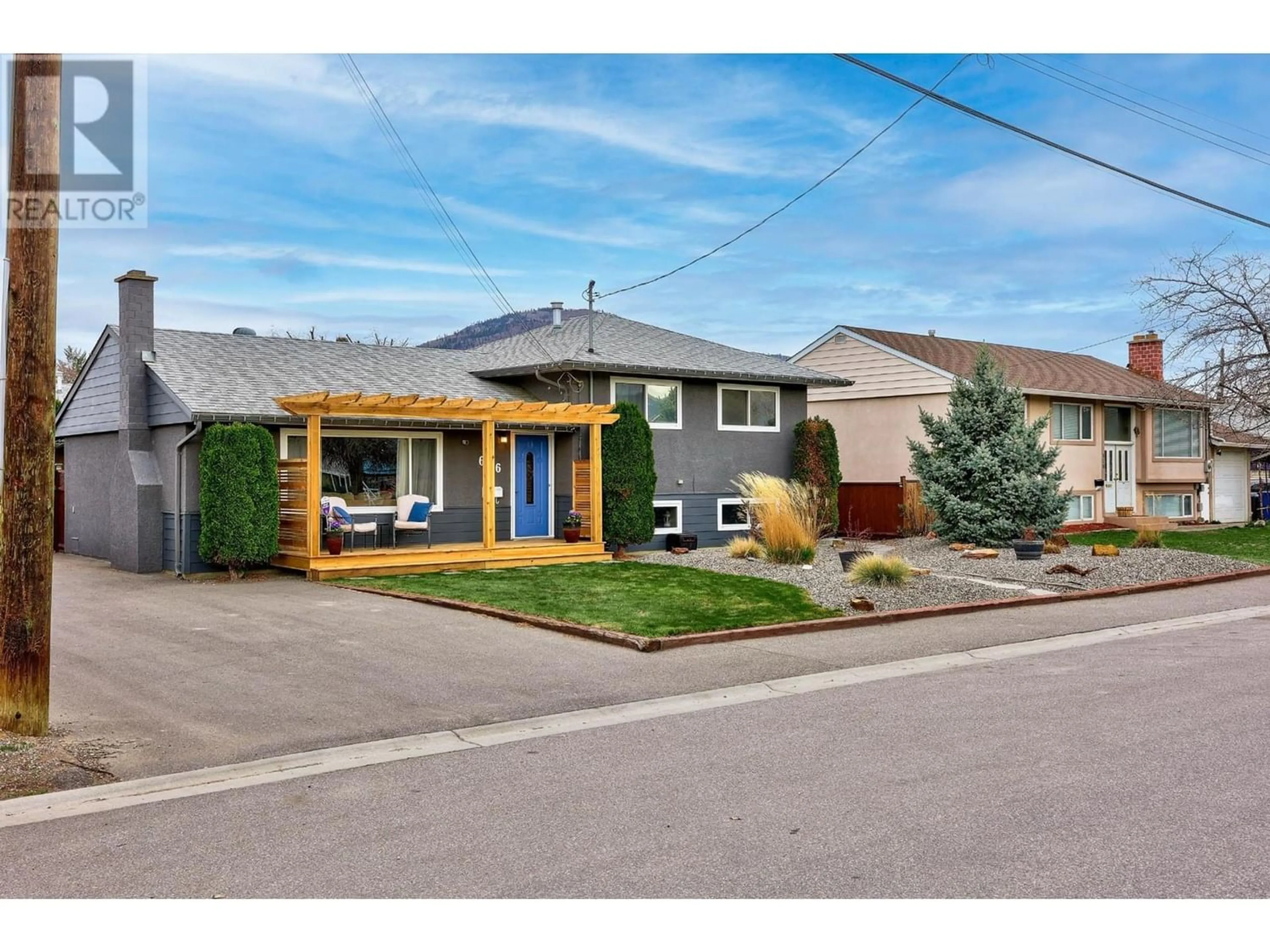626 COMOX AVE, Kamloops, British Columbia V2B1N2
Contact us about this property
Highlights
Estimated ValueThis is the price Wahi expects this property to sell for.
The calculation is powered by our Instant Home Value Estimate, which uses current market and property price trends to estimate your home’s value with a 90% accuracy rate.Not available
Price/Sqft$415/sqft
Est. Mortgage$3,006/mo
Tax Amount ()-
Days On Market223 days
Description
Welcome to this charming split-level home nestled in a serene neighborhood with ample parking for boats, RVs and more! This meticulously maintained & updated residence offers a delightful blend of modern comfort and classic appeal. Open-concept layout with hardwood flooring seamlessly connects the living room to the fully renovated kitchen that includes heated floors, brand new countertops, stainless steel appliances, and ample cabinetry providing both functionality and aesthetics. French doors lead from kitchen to large landscaped backyard with fruit trees, fruit bushes & attached shop. Ascend the stairs to discover a private retreat on the upper level featuring the lrg primary bdrm w w/thru closet & 3 p ensuite, 2nd bdrm and 4 p bth. On the lower level you'll find a versatile space incl 3rd bdrm, bthrm and spacious laundry that can serve as a cozy guest suite, home office, or recreational area with separate entrance & suite potential. RT1C zoned many uses incl home business. (id:39198)
Property Details
Interior
Features
Above Floor
4pc Bathroom
3pc Ensuite bath
Bedroom
11 ft ,8 in x 10 ft ,3 inPrimary Bedroom
11 ft ,8 in x 12 ft ,4 inProperty History
 42
42

